
- Jim Tacy Sr, REALTOR ®
- Tropic Shores Realty
- Hernando, Hillsborough, Pasco, Pinellas County Homes for Sale
- 352.556.4875
- 352.556.4875
- jtacy2003@gmail.com
Share this property:
Contact Jim Tacy Sr
Schedule A Showing
Request more information
- Home
- Property Search
- Search results
- 19719 Prince Benjamin Drive, LUTZ, FL 33549
Property Photos
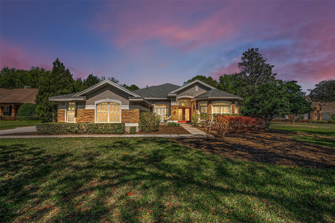

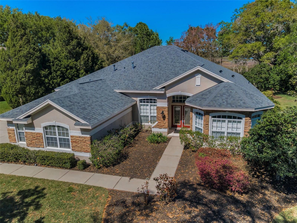
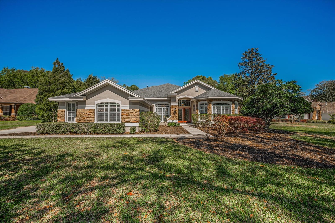
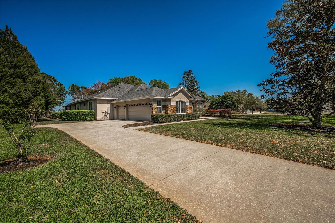
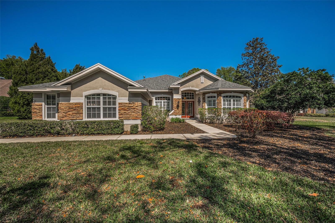
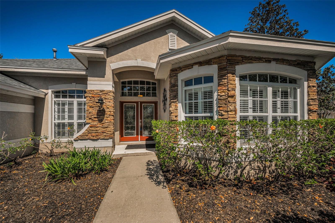
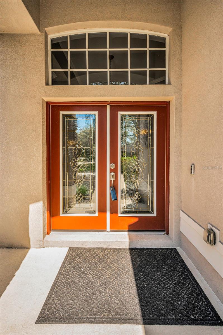
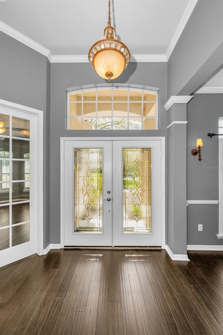
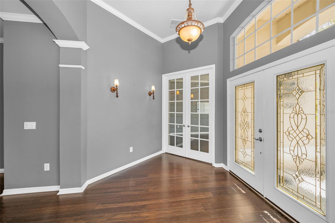
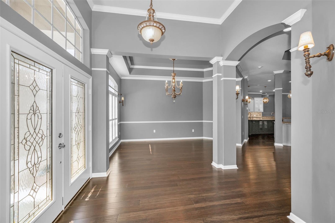
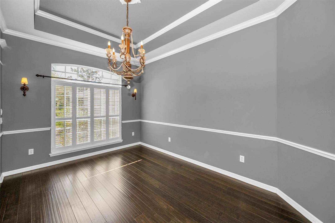
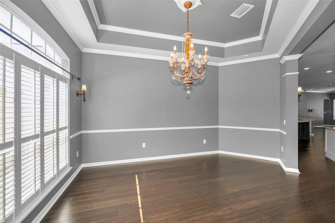
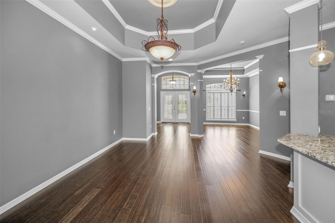
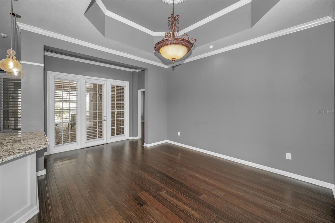
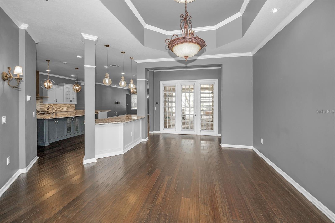
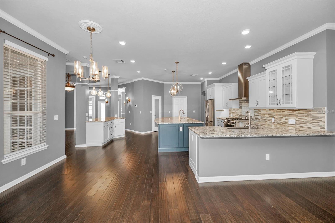
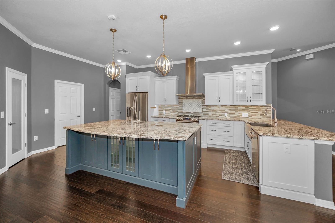
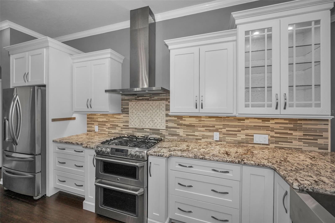
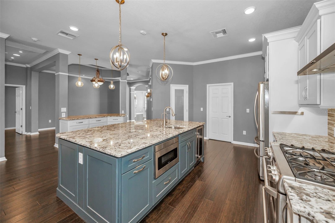
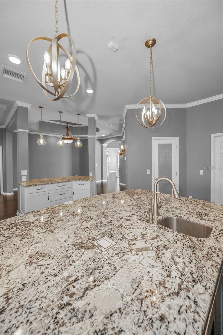
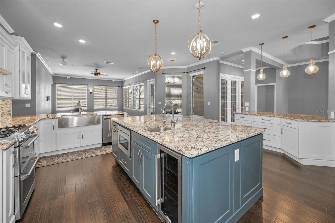
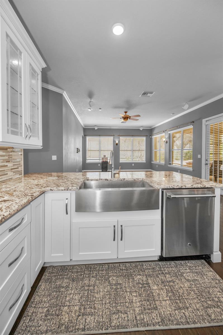
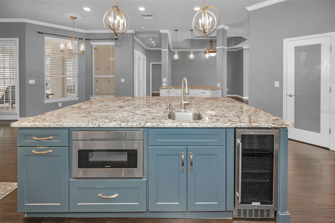
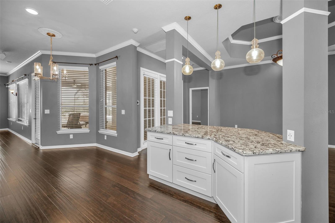
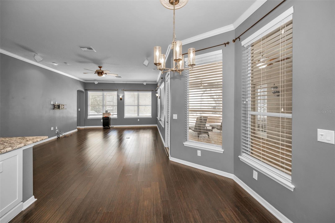
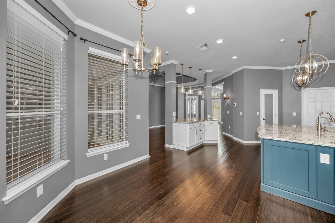
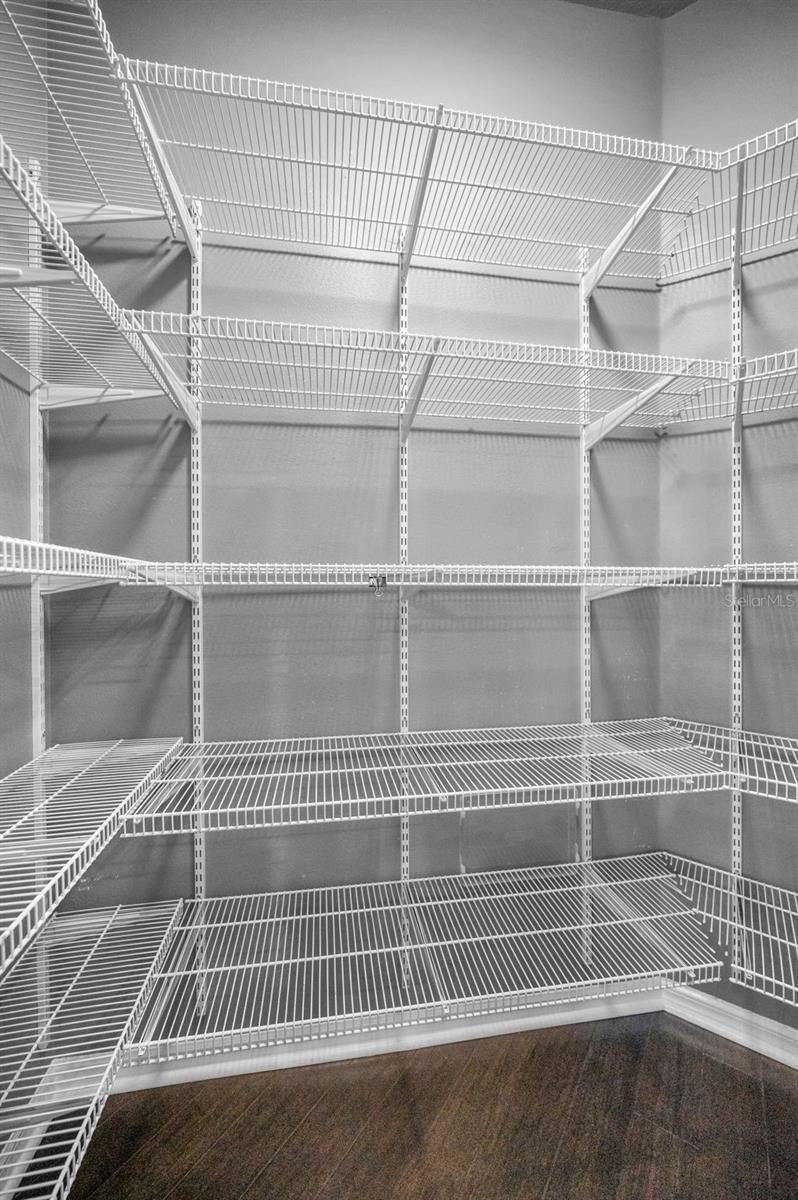
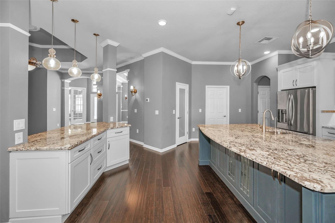
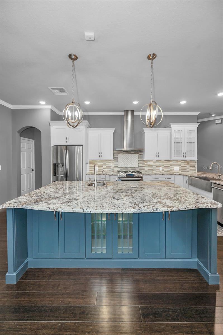
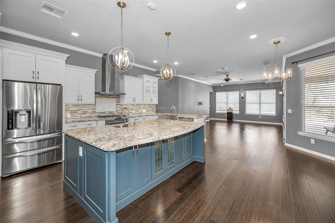
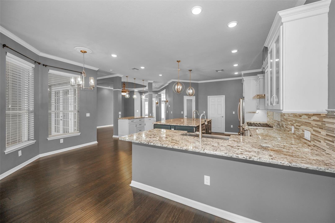
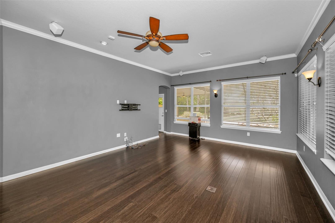
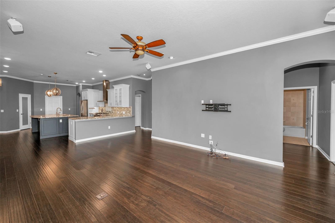
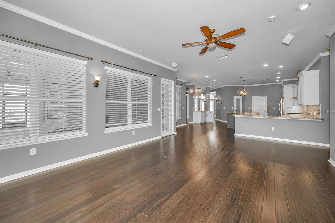
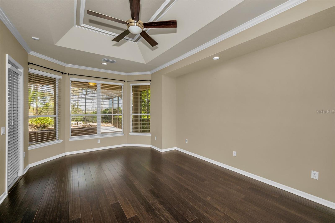
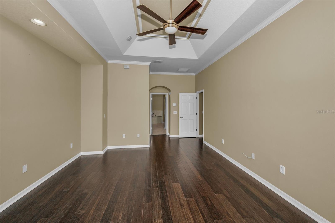
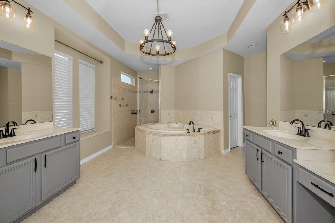
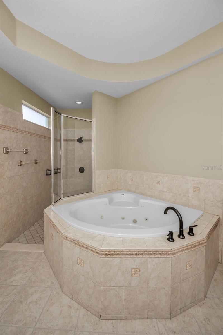
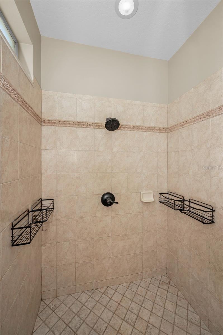
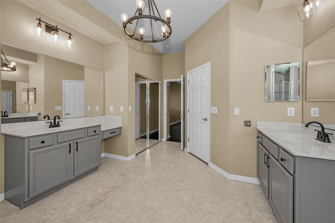
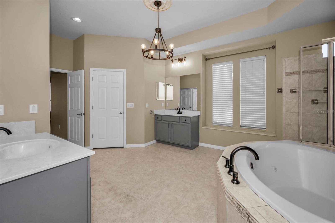
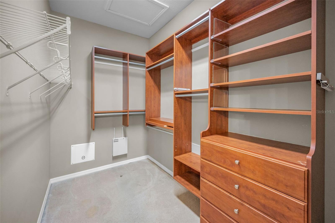
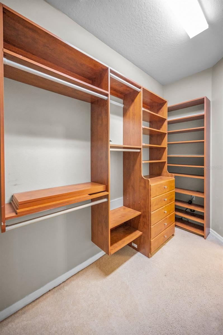
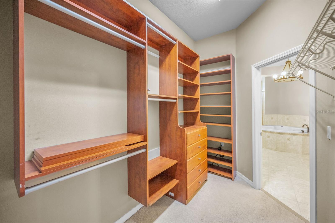
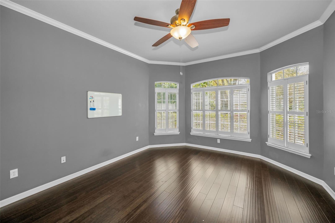
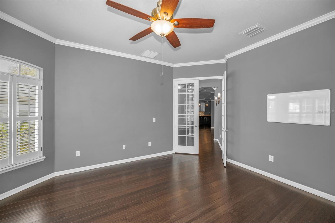
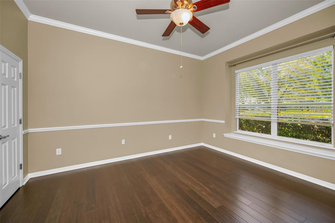
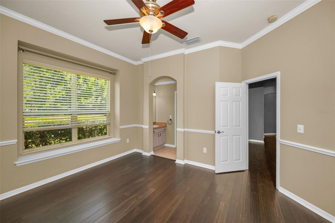
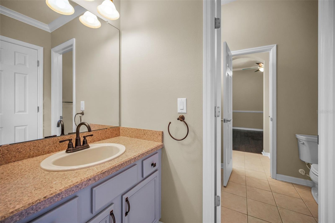
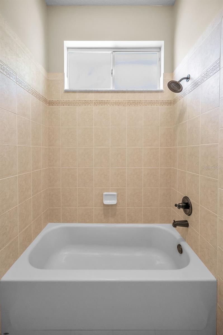
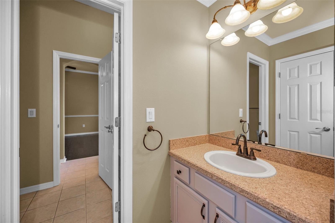
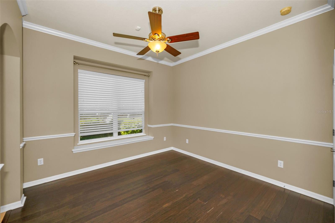
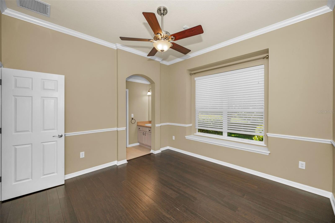
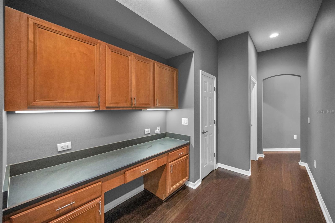
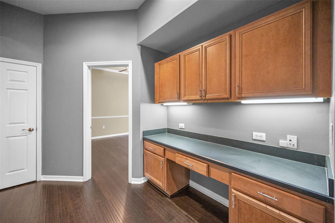
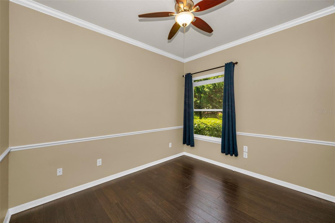
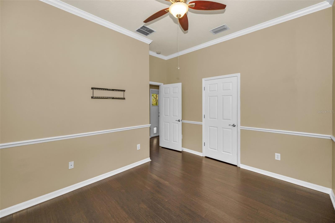
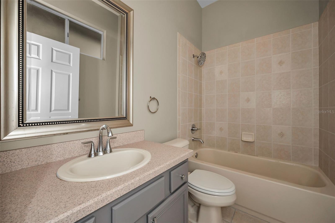
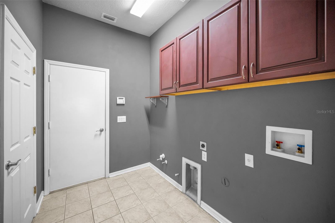
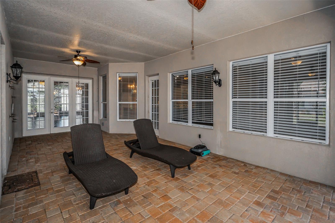
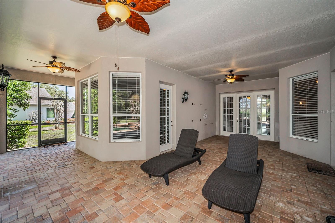
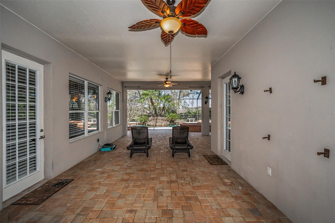
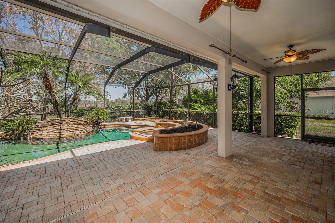
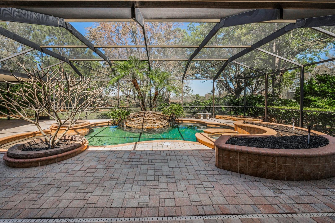
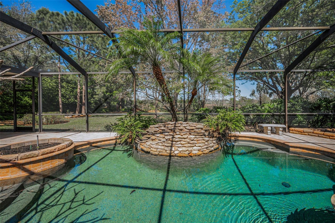
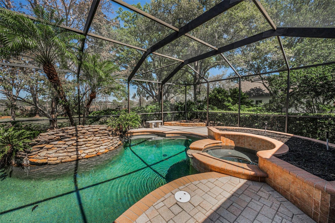
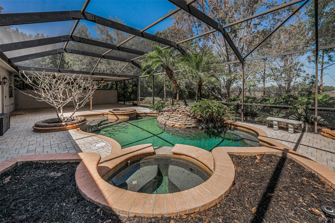
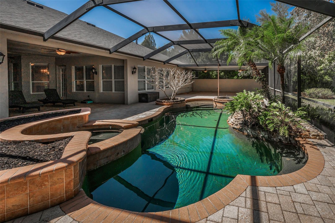
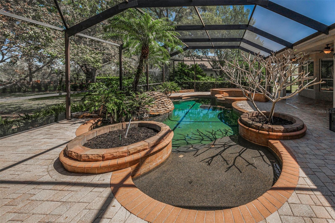
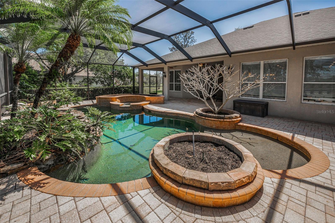
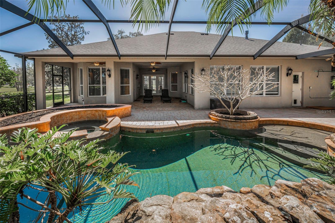
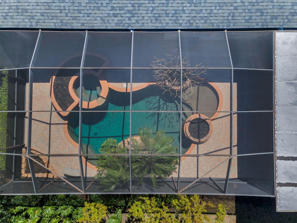
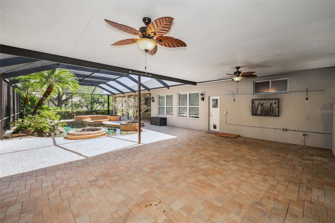
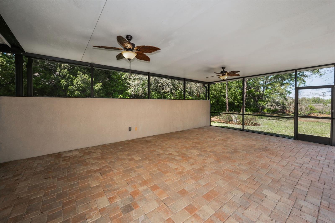
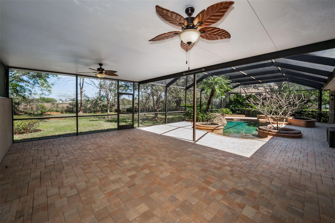
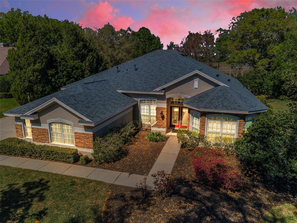
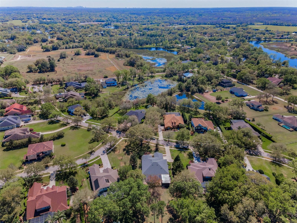
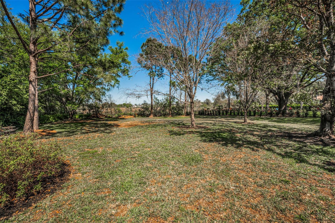
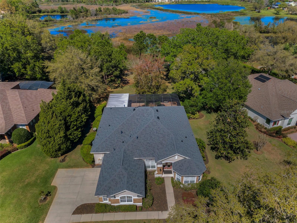
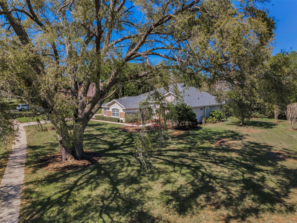
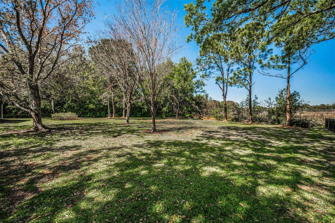
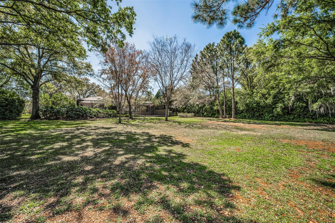
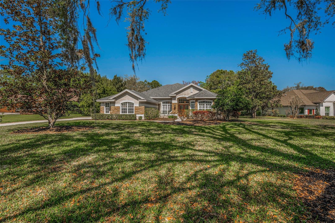
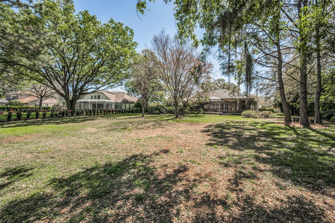
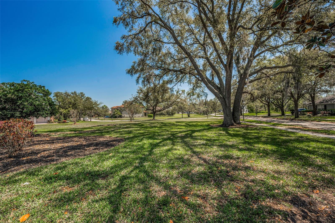
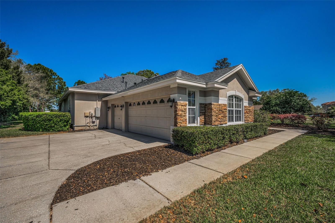
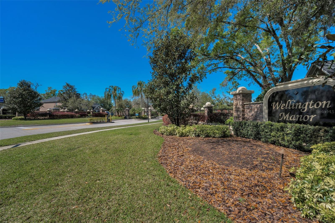
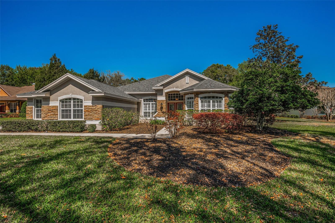
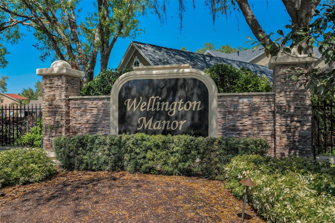
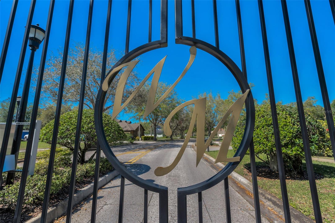
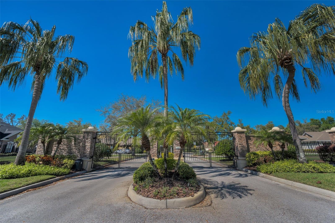
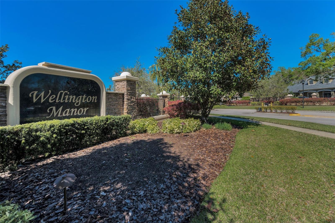
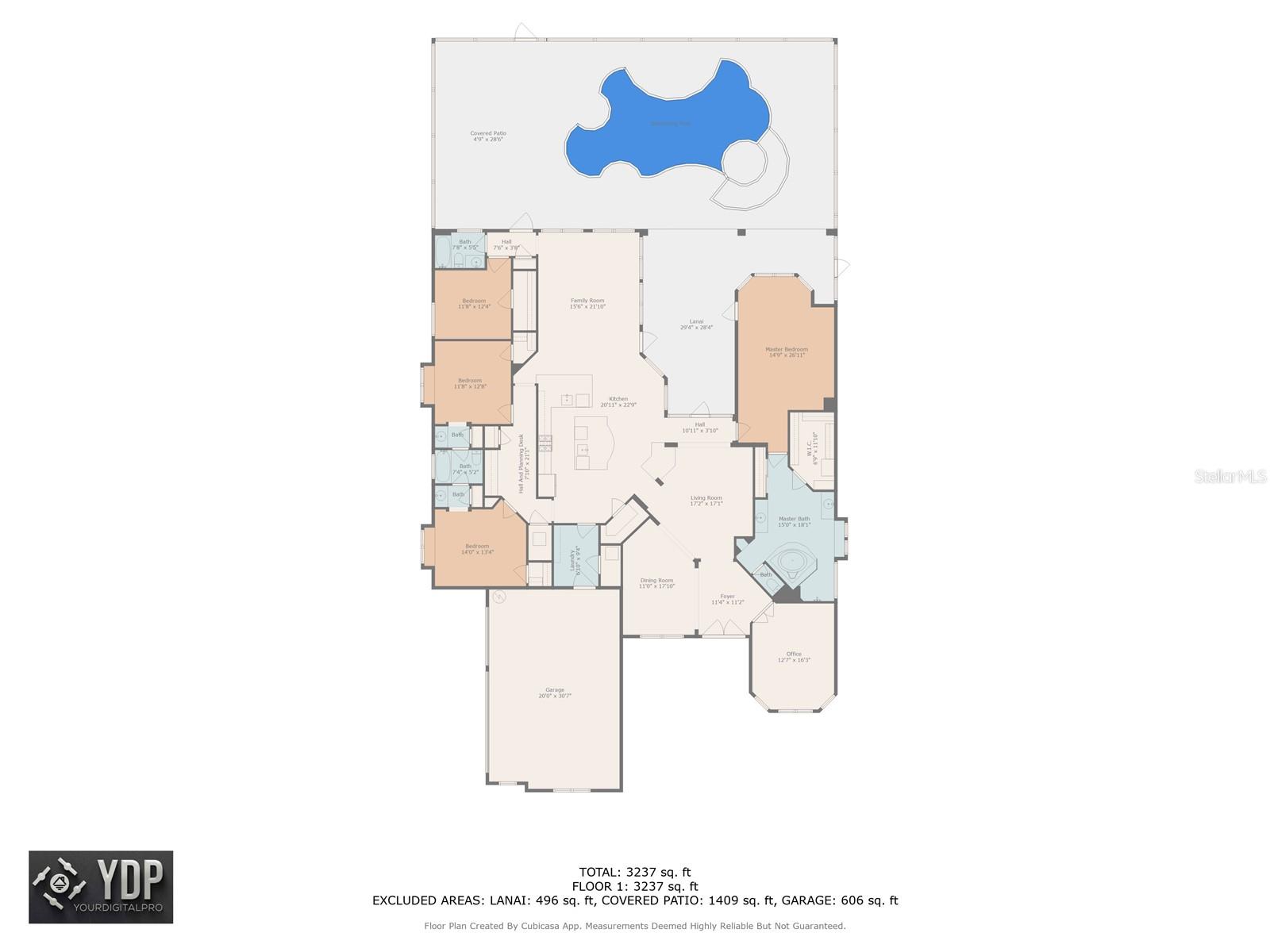
- MLS#: TB8361862 ( Single Family )
- Street Address: 19719 Prince Benjamin Drive
- Viewed: 55
- Price: $995,000
- Price sqft: $195
- Waterfront: No
- Year Built: 2005
- Bldg sqft: 5092
- Bedrooms: 4
- Total Baths: 3
- Full Baths: 3
- Garage / Parking Spaces: 3
- Days On Market: 20
- Additional Information
- Geolocation: 28.1666 / -82.4361
- County: HILLSBOROUGH
- City: LUTZ
- Zipcode: 33549
- Subdivision: Wellington Manor Ph 2
- Elementary School: Lutz HB
- Middle School: Liberty HB
- High School: Freedom HB
- Provided by: RE/MAX ELITE REALTY
- Contact: Michelle Johncola

- DMCA Notice
-
DescriptionWelcome to Wellington Manor a fabulous gated community close enough to everything (USF, I 75, schools, restaurants, hospital, quick ride to downtown) yet with the feeling of being in a peaceful, secluded environment. This fabulous home offers 4 bedrooms plus an office, 3 baths, and a side load 3 car garage plus a screened, pavered lanai with 2 large covered areas that adds a tremendous amount of square footage to living, and is located on over of an acre in a secure gated community. There is nothing to do but pack your belongings and move in! Literally, all the heavy lifting is complete Roof replaced 2023, 2 ac units 2018 and 2023 new 85 gallon well water tank in 2024, well pump in 2022 new septic sump pump and tank cleaned in 2020 new screened lanai in 2023 plus a whole home generator installed in 2019. Now we move inside where all new bamboo floors were installed in 2017 and a brand new top of the line kitchen with a large center island was done in 2017. There is surround sound, and seller has generously left the equipment needed when you move in (speakers, sub woofer and receiver) The gas pool heater was replaced around 2019. This subdivision rarely has a home come for sale and with this one priced to sell ~ you better hurry!
Property Location and Similar Properties
All
Similar
Features
Property Type
- Single Family
Views
- 55
Listing Data ©2025 Greater Tampa Association of REALTORS®
Listings provided courtesy of The Hernando County Association of Realtors MLS.
The information provided by this website is for the personal, non-commercial use of consumers and may not be used for any purpose other than to identify prospective properties consumers may be interested in purchasing.Display of MLS data is usually deemed reliable but is NOT guaranteed accurate.
Datafeed Last updated on April 3, 2025 @ 12:00 am
©2006-2025 brokerIDXsites.com - https://brokerIDXsites.com
