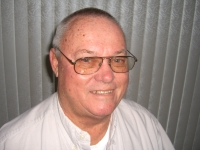
- Jim Tacy Sr, REALTOR ®
- Tropic Shores Realty
- Hernando, Hillsborough, Pasco, Pinellas County Homes for Sale
- 352.556.4875
- 352.556.4875
- jtacy2003@gmail.com
Share this property:
Contact Jim Tacy Sr
Schedule A Showing
Request more information
- Home
- Property Search
- Search results
- 1767 Tonka Terrace, WESLEY CHAPEL, FL 33543
Property Photos
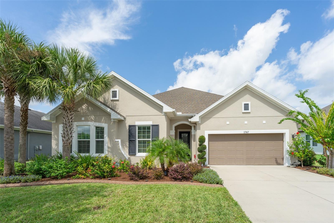

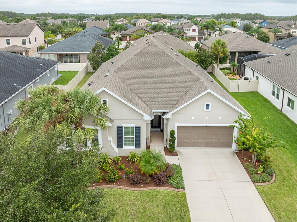
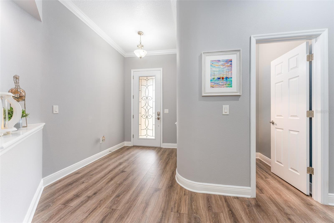
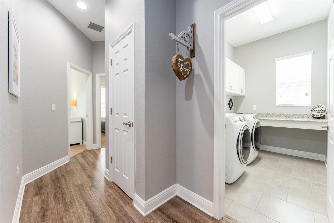
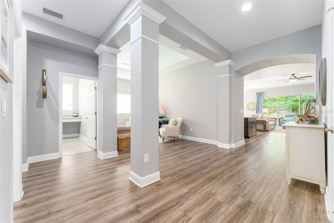
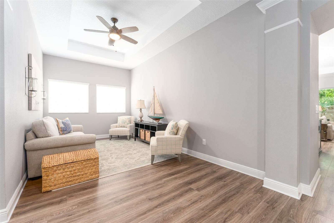
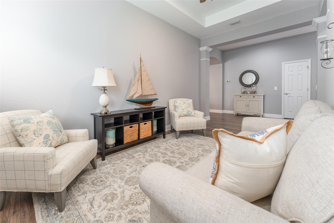
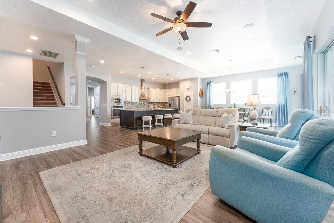
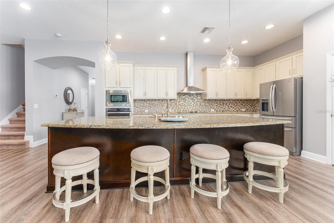
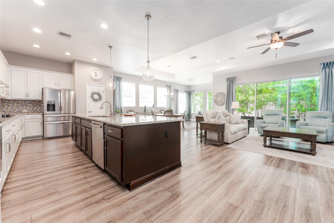
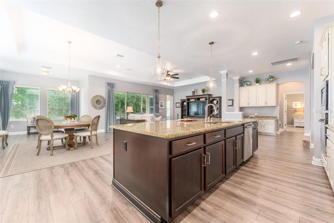
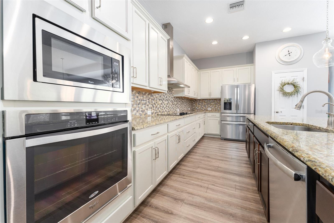
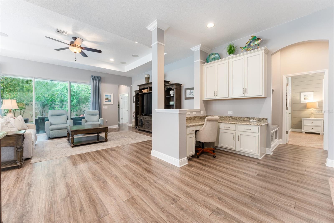
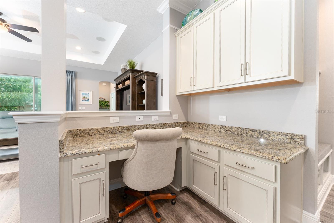
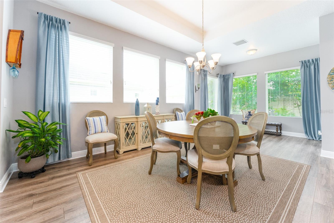
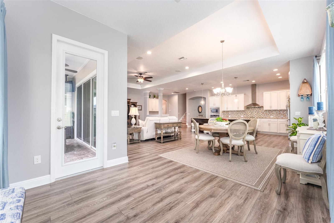
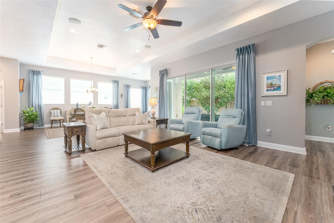
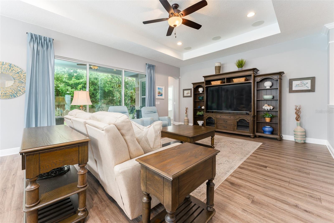
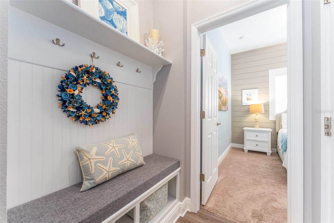
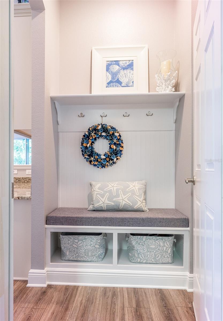
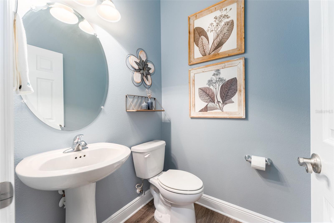
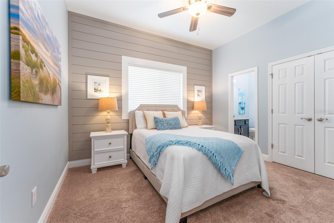
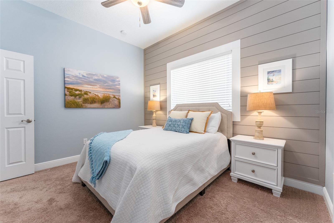
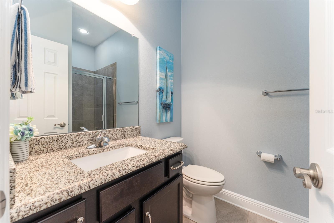
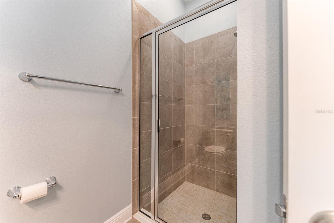
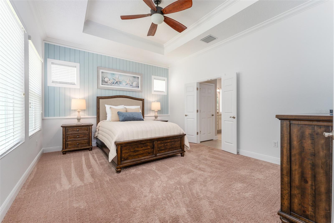
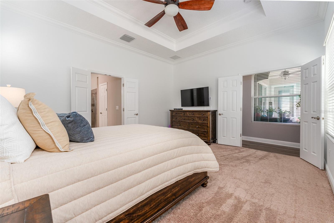
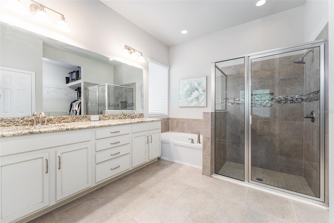
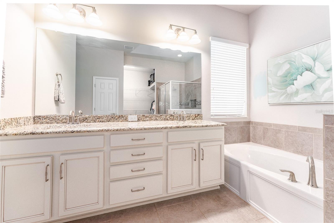
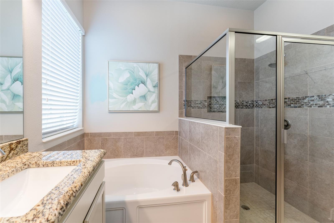
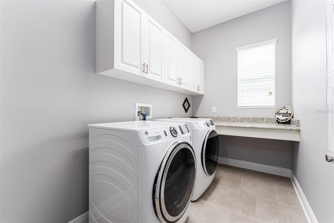
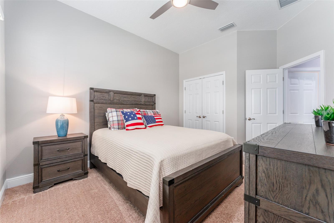
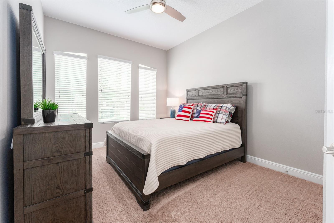
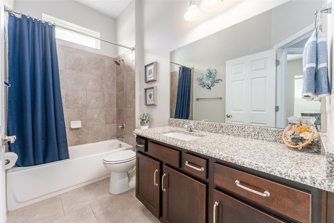
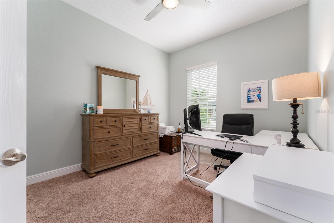
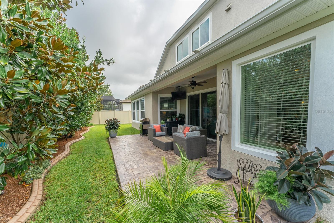
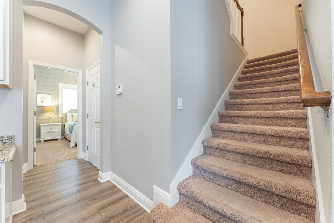
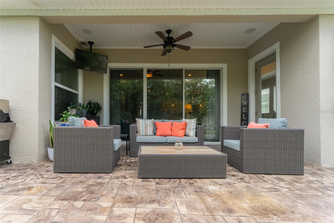
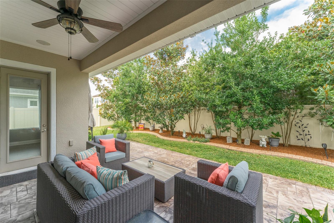
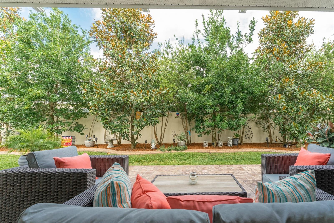
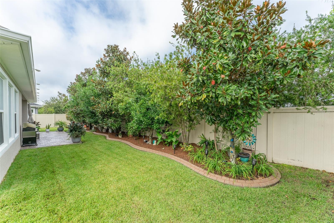
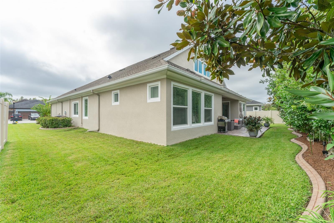
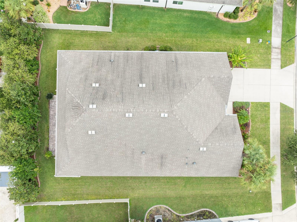
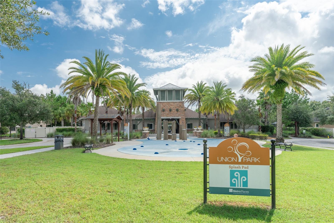
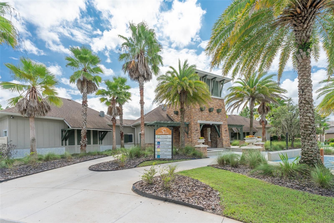
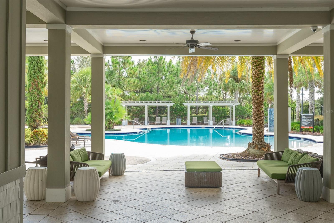
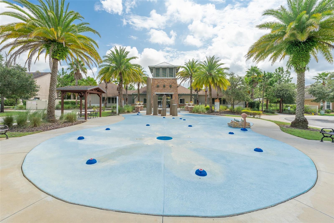
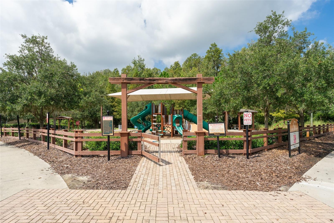
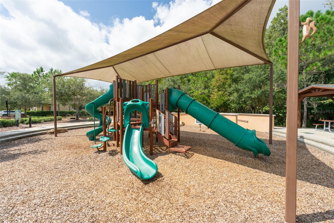
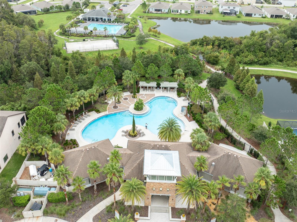
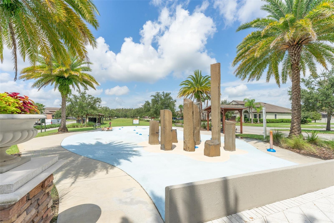
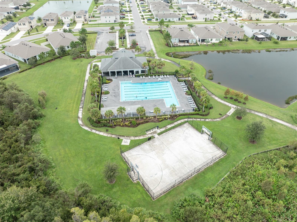
- MLS#: TB8361900 ( Residential )
- Street Address: 1767 Tonka Terrace
- Viewed: 34
- Price: $698,000
- Price sqft: $180
- Waterfront: No
- Year Built: 2015
- Bldg sqft: 3872
- Bedrooms: 4
- Total Baths: 4
- Full Baths: 3
- 1/2 Baths: 1
- Garage / Parking Spaces: 3
- Days On Market: 18
- Additional Information
- Geolocation: 28.183 / -82.2794
- County: PASCO
- City: WESLEY CHAPEL
- Zipcode: 33543
- Subdivision: Union Park Ph 3a
- Elementary School: Double Branch Elementary
- Middle School: John Long Middle PO
- High School: Wiregrass Ranch High PO
- Provided by: EXP REALTY LLC
- Contact: Andres Diaz, Jr
- 888-883-8509

- DMCA Notice
-
DescriptionWelcome to The Aronwood by David Weekley located in the picture perfect community of Union Park. This spacious floorplan is full of natural light and is extremely functional featuring 4 bedrooms and 3 full baths downstairs plus a powder room perfect for guests. If generational living is what you are looking for then STOP THE CAR!! A 3rd bedroom is located in the middle of the home, and it features a private en suite. Across the way the open flex space could also lend itself to a private retreat or work from home office with the addition of french doors. You'll find 2 nicely sized bedrooms up front with a full bathroom to share. Tucked in the rear of the home you will find the primary suite and it is stunning with tray ceilings, shiplap walls, and a gorgeous picture window and private ensuite. You will not miss a beat in this open airy living area as the huge center island is 11 ft long, perfect for meal prepping & entertaining. The enormous family room makes gatherings a breeze with an abundance of room for multiple seating arrangements. High ceilings, curved walls, picture windows, drop zone benches, tray ceilings & accent walls are all notorious characteristics of a David Weekley home. The kitchen also includes a built in desk perfect for homework time, a computer station or another work from home space. Large windows and 12' sliders let in tons of natural light and make accessing the lanai a cinch!! The lush mature landscaping makes relaxing a breeze in your private backyard retreat. Need a space to get away....upstairs you will find a bonus room with endless options: movie theater, game room or yoga studio are just a few!! In need of storage??? The 3 car tandem garage offers extra room for the motorcycle, jet ski or johnboat, simply pull right in. As soon as you cross the timber bridges spanning over the wetlands entering the neighborhood, you'll know this is a special place to call home. This amenity rich community features 2 pools, splash park, playground and 11 mile walking trail with fitness stations and dog park, you will never run out of things to do! Not only is the school district top rated and highly sought after, you are only 5 miles from Wiregrass Mall, numerous restaurants, retail shops, and a Publix Supermarket making everything you need within minutes of your home. Quick access to i75 makes this location ideal!!
Property Location and Similar Properties
All
Similar
Features
Appliances
- Built-In Oven
- Cooktop
- Dishwasher
- Disposal
- Electric Water Heater
- Microwave
- Other
- Range
- Water Softener
Association Amenities
- Basketball Court
- Clubhouse
- Fence Restrictions
- Park
- Playground
- Pool
- Trail(s)
Home Owners Association Fee
- 264.80
Home Owners Association Fee Includes
- Cable TV
- Internet
- Pool
Association Name
- unionpark@breezehome.com
Association Phone
- (813)565-4663
Builder Model
- The Aronwood
Builder Name
- David Weekley
Carport Spaces
- 0.00
Close Date
- 0000-00-00
Cooling
- Central Air
Country
- US
Covered Spaces
- 0.00
Exterior Features
- Irrigation System
- Lighting
- Private Mailbox
- Sidewalk
- Sliding Doors
- Sprinkler Metered
Fencing
- Vinyl
Flooring
- Carpet
- Laminate
- Tile
Garage Spaces
- 3.00
Heating
- Central
High School
- Wiregrass Ranch High-PO
Insurance Expense
- 0.00
Interior Features
- Built-in Features
- Ceiling Fans(s)
- Crown Molding
- Eat-in Kitchen
- High Ceilings
- In Wall Pest System
- Kitchen/Family Room Combo
- Living Room/Dining Room Combo
- Open Floorplan
- Other
- Primary Bedroom Main Floor
- Solid Wood Cabinets
- Split Bedroom
- Stone Counters
- Tray Ceiling(s)
- Walk-In Closet(s)
Legal Description
- UNION PARK PHASE 3A PB 68 PG 125 BLOCK 2 LOT 6 OR 9358 PG 3435
Levels
- Two
Living Area
- 3129.00
Lot Features
- Landscaped
- Sidewalk
- Paved
Middle School
- John Long Middle-PO
Area Major
- 33543 - Zephyrhills/Wesley Chapel
Net Operating Income
- 0.00
Occupant Type
- Vacant
Open Parking Spaces
- 0.00
Other Expense
- 0.00
Parcel Number
- 20-26-35-0030-00200-0060
Parking Features
- Driveway
- Oversized
- Tandem
Pets Allowed
- Breed Restrictions
- Yes
Property Type
- Residential
Roof
- Shingle
School Elementary
- Double Branch Elementary
Sewer
- Public Sewer
Style
- Florida
Tax Year
- 2024
Township
- 26S
Utilities
- Cable Available
- Electricity Connected
- Sewer Connected
- Sprinkler Meter
- Water Connected
Views
- 34
Virtual Tour Url
- https://www.zillow.com/view-imx/9f1aed88-65cc-4b13-8af4-5064a712c97b?setAttribution=mls&wl=true&initialViewType=pano&utm_source=dashboard
Water Source
- Public
Year Built
- 2015
Zoning Code
- MPUD
Listing Data ©2025 Greater Tampa Association of REALTORS®
Listings provided courtesy of The Hernando County Association of Realtors MLS.
The information provided by this website is for the personal, non-commercial use of consumers and may not be used for any purpose other than to identify prospective properties consumers may be interested in purchasing.Display of MLS data is usually deemed reliable but is NOT guaranteed accurate.
Datafeed Last updated on April 1, 2025 @ 12:00 am
©2006-2025 brokerIDXsites.com - https://brokerIDXsites.com
