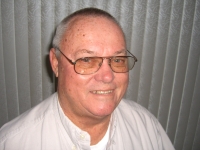
- Jim Tacy Sr, REALTOR ®
- Tropic Shores Realty
- Hernando, Hillsborough, Pasco, Pinellas County Homes for Sale
- 352.556.4875
- 352.556.4875
- jtacy2003@gmail.com
Share this property:
Contact Jim Tacy Sr
Schedule A Showing
Request more information
- Home
- Property Search
- Search results
- 3442 Beech Trail, CLEARWATER, FL 33761
Property Photos






























































- MLS#: TB8362753 ( Residential )
- Street Address: 3442 Beech Trail
- Viewed: 92
- Price: $725,000
- Price sqft: $190
- Waterfront: No
- Year Built: 1987
- Bldg sqft: 3825
- Bedrooms: 4
- Total Baths: 2
- Full Baths: 2
- Garage / Parking Spaces: 3
- Days On Market: 101
- Additional Information
- Geolocation: 28.0468 / -82.7327
- County: PINELLAS
- City: CLEARWATER
- Zipcode: 33761
- Subdivision: Trails Of Countryside
- Elementary School: Curlew Creek
- Middle School: Palm Harbor
- High School: Countryside
- Provided by: CHARLES RUTENBERG REALTY INC
- Contact: Lisa Povlow
- 727-538-9200

- DMCA Notice
-
DescriptionBrand new SS range and dishwasher! Charming 4 Bedroom, 2 Bath Pool Home with 3 Car Garage in Trails of Countryside. This well maintained 4 bedroom, 2 bathroom home with a 3 car garage and pool is located in the highly desirable Trails of Countryside. Offering 2,541 SF of living space, this home combines comfort and functionality. The kitchen is an inviting eat in space featuring maple cabinets, a breakfast bar, and stainless steel refrigerator and microwave. Theres plenty of room for a table and chairs, perfect for casual dining. The adjacent family room features volume ceilings, a skylight, and a cozy wood burning fireplaceideal for enjoying cool Florida evenings. The private master suite is a true retreat, complete with double walk in closets and an additional vanity area featuring a mirror, sink, and extra cabinets for added storage. The ensuite bathroom boasts Hi Macs solid surface countertops and a walk in shower. All four bedrooms are generously sized, with luxury vinyl plank flooring and ceiling fans for added comfort. The second bathroom, also with Hi Macs solid surface countertops, conveniently leads out to the pool area for easy outdoor access. The inside laundry room offers ample storage and a utility sink. Step outside to the screened lanai, where you can relax on the paver patio and enjoy the sparkling pool with a Pebble Tec surface, as well as solar heating to keep the pool at the perfect temperature year round. The fenced backyard offers privacy and safety for pets or children, making it a great place to entertain or relax. Recent updates include a roof replaced (2018), AC (2024), hot water heater (2018), new electrical panel (2024), , newer insulation in the attic, hardy board anywhere there is a pitch on the roof, solar heating for the pool, and hurricane garage doors. This home is located in a quiet, family friendly neighborhood with low HOA fees, no CDD fees, and a one way in, one way out layout thats perfect for events like trick or treating. Its conveniently located near shopping, dining, and outdoor activities, including Dunedin Causeway and Honeymoon Island, and just 30 minutes from the airport. No flood insurance is required. Dont miss out on this exceptional home in one of Clearwaters most desirable communities. Schedule your showing today!
Property Location and Similar Properties
All
Similar
Features
Appliances
- Dishwasher
- Disposal
- Electric Water Heater
- Microwave
- Range
- Refrigerator
Home Owners Association Fee
- 100.00
Home Owners Association Fee Includes
- None
Association Name
- Paul - HOA President
Carport Spaces
- 0.00
Close Date
- 0000-00-00
Cooling
- Central Air
Country
- US
Covered Spaces
- 0.00
Exterior Features
- French Doors
- Lighting
- Private Mailbox
- Sidewalk
- Sliding Doors
Fencing
- Fenced
- Vinyl
- Wood
Flooring
- Carpet
- Ceramic Tile
- Luxury Vinyl
Furnished
- Unfurnished
Garage Spaces
- 3.00
Heating
- Heat Pump
High School
- Countryside High-PN
Insurance Expense
- 0.00
Interior Features
- Cathedral Ceiling(s)
- Ceiling Fans(s)
- Eat-in Kitchen
- Solid Surface Counters
- Split Bedroom
- Walk-In Closet(s)
Legal Description
- TRAILS OF COUNTRYSIDE LOT 67
Levels
- One
Living Area
- 2541.00
Lot Features
- Sidewalk
- Paved
Middle School
- Palm Harbor Middle-PN
Area Major
- 33761 - Clearwater
Net Operating Income
- 0.00
Occupant Type
- Owner
Open Parking Spaces
- 0.00
Other Expense
- 0.00
Parcel Number
- 18-28-16-91668-000-0670
Parking Features
- Driveway
- Garage Door Opener
- Workshop in Garage
Pets Allowed
- Cats OK
- Dogs OK
Pool Features
- Child Safety Fence
- In Ground
- Lighting
- Screen Enclosure
- Solar Heat
Property Condition
- Completed
Property Type
- Residential
Roof
- Shingle
School Elementary
- Curlew Creek Elementary-PN
Sewer
- Public Sewer
Tax Year
- 2024
Township
- 28
Utilities
- Cable Connected
- Electricity Connected
- Public
- Water Connected
Views
- 92
Virtual Tour Url
- https://www.propertypanorama.com/instaview/stellar/TB8362753
Water Source
- Public
Year Built
- 1987
Zoning Code
- R-2
Listing Data ©2025 Greater Tampa Association of REALTORS®
Listings provided courtesy of The Hernando County Association of Realtors MLS.
The information provided by this website is for the personal, non-commercial use of consumers and may not be used for any purpose other than to identify prospective properties consumers may be interested in purchasing.Display of MLS data is usually deemed reliable but is NOT guaranteed accurate.
Datafeed Last updated on June 30, 2025 @ 12:00 am
©2006-2025 brokerIDXsites.com - https://brokerIDXsites.com
