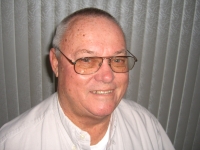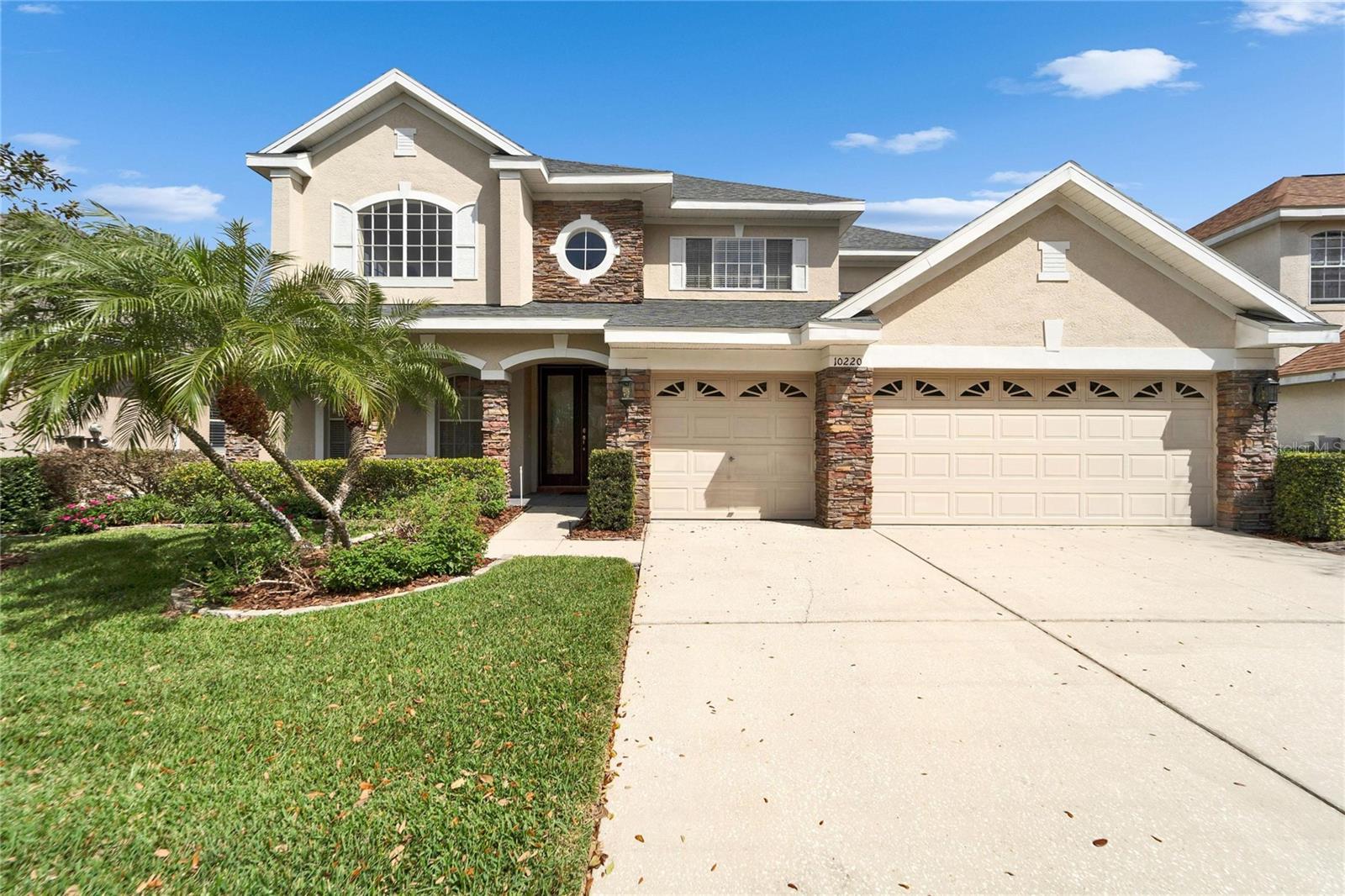
- Jim Tacy Sr, REALTOR ®
- Tropic Shores Realty
- Hernando, Hillsborough, Pasco, Pinellas County Homes for Sale
- 352.556.4875
- 352.556.4875
- jtacy2003@gmail.com
Share this property:
Contact Jim Tacy Sr
Schedule A Showing
Request more information
- Home
- Property Search
- Search results
- 10220 Deercliff Drive, TAMPA, FL 33647
Property Photos










































































- MLS#: TB8363061 ( Residential )
- Street Address: 10220 Deercliff Drive
- Viewed: 114
- Price: $725,000
- Price sqft: $147
- Waterfront: No
- Year Built: 2001
- Bldg sqft: 4933
- Bedrooms: 5
- Total Baths: 4
- Full Baths: 3
- 1/2 Baths: 1
- Garage / Parking Spaces: 3
- Days On Market: 102
- Additional Information
- Geolocation: 28.1304 / -82.3221
- County: HILLSBOROUGH
- City: TAMPA
- Zipcode: 33647
- Subdivision: Arbor Greene Ph 7
- Provided by: KELLER WILLIAMS SOUTH SHORE
- Contact: Matthew Urbanovsky
- 813-641-8300

- DMCA Notice
-
DescriptionBig, big, big price reduction! Have you been watching this house? Seller removed the three season room to restore the covered lanai to its original design. Look at the pictures when you get a chance. Large open lanai with pool and shaded area. This beautifully crafted ryland lasalle home was built in 2001, offers luxurious living in the sought after gated community of arbor greene. Spanning an impressive 4,188 heated square feet, this home boasts 5 spacious bedrooms, 3. 5 bathrooms, and a 3 car garage, providing plenty of room for both relaxation and entertainment. Upon entering, you are greeted by the elegant formal living room. The large dining room is perfect for hosting gatherings, while the family room, with sliding glass doors, opens up to a large screened lanai heated pool ideal for outdoor enjoyment. The heart of the home is the oversized eat in kitchen, featuring a large island and ample space for casual dining. A private home office/den is also available for added convenience. The primary bedroom is huge, located on the first floor, includes a cozy sitting area and serene views of the pond. Storage is abundant throughout, with walk in closets in 4 of the bedrooms, as well as additional storage space beneath the staircase. With a roof replaced just 3 years ago, recently serviced ac units, and a new hot water heater, this home is both stylish and well maintained. The front of the home faces southwest. Enjoy the serene pond views, privacy, and luxury all in one location. Dont miss the opportunity to own this exquisite home in a prime location. Buyer to verify room measurements. Room measurements are from the builders floor plan brochure.
Property Location and Similar Properties
All
Similar
Features
Appliances
- Built-In Oven
- Cooktop
- Dishwasher
- Disposal
- Microwave
- Refrigerator
Association Amenities
- Basketball Court
- Fence Restrictions
- Gated
- Pickleball Court(s)
- Playground
- Pool
- Tennis Court(s)
- Vehicle Restrictions
Home Owners Association Fee
- 110.00
Association Name
- Radley Travez
Association Phone
- 813.374.2363
Builder Model
- LaSalle
Builder Name
- Ryland
Carport Spaces
- 0.00
Close Date
- 0000-00-00
Cooling
- Central Air
- Zoned
Country
- US
Covered Spaces
- 0.00
Exterior Features
- Private Mailbox
- Sidewalk
- Sliding Doors
- Sprinkler Metered
Flooring
- Carpet
- Ceramic Tile
Garage Spaces
- 3.00
Heating
- Central
- Electric
Insurance Expense
- 0.00
Interior Features
- Cathedral Ceiling(s)
- Ceiling Fans(s)
- Eat-in Kitchen
- High Ceilings
- Kitchen/Family Room Combo
- Living Room/Dining Room Combo
- Open Floorplan
- Primary Bedroom Main Floor
- Thermostat
- Walk-In Closet(s)
Legal Description
- ARBOR GREENE PHASE 7 UNIT 1 LOT 62 BLOCK 25B
Levels
- Two
Living Area
- 4188.00
Area Major
- 33647 - Tampa / Tampa Palms
Net Operating Income
- 0.00
Occupant Type
- Owner
Open Parking Spaces
- 0.00
Other Expense
- 0.00
Parcel Number
- A-17-27-20-5LA-00025B-00062.0
Pets Allowed
- Breed Restrictions
- Cats OK
- Dogs OK
- Number Limit
Pool Features
- Gunite
- Heated
Possession
- Close Of Escrow
Property Type
- Residential
Roof
- Shingle
Sewer
- Public Sewer
Style
- Colonial
Tax Year
- 2024
Township
- 27
Utilities
- Cable Available
- Electricity Connected
- Fire Hydrant
- Public
- Sewer Connected
- Sprinkler Meter
- Underground Utilities
- Water Connected
Views
- 114
Virtual Tour Url
- https://www.propertypanorama.com/instaview/stellar/TB8363061
Water Source
- Public
Year Built
- 2001
Zoning Code
- PD-A
Listing Data ©2025 Greater Tampa Association of REALTORS®
Listings provided courtesy of The Hernando County Association of Realtors MLS.
The information provided by this website is for the personal, non-commercial use of consumers and may not be used for any purpose other than to identify prospective properties consumers may be interested in purchasing.Display of MLS data is usually deemed reliable but is NOT guaranteed accurate.
Datafeed Last updated on June 30, 2025 @ 12:00 am
©2006-2025 brokerIDXsites.com - https://brokerIDXsites.com
