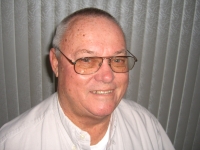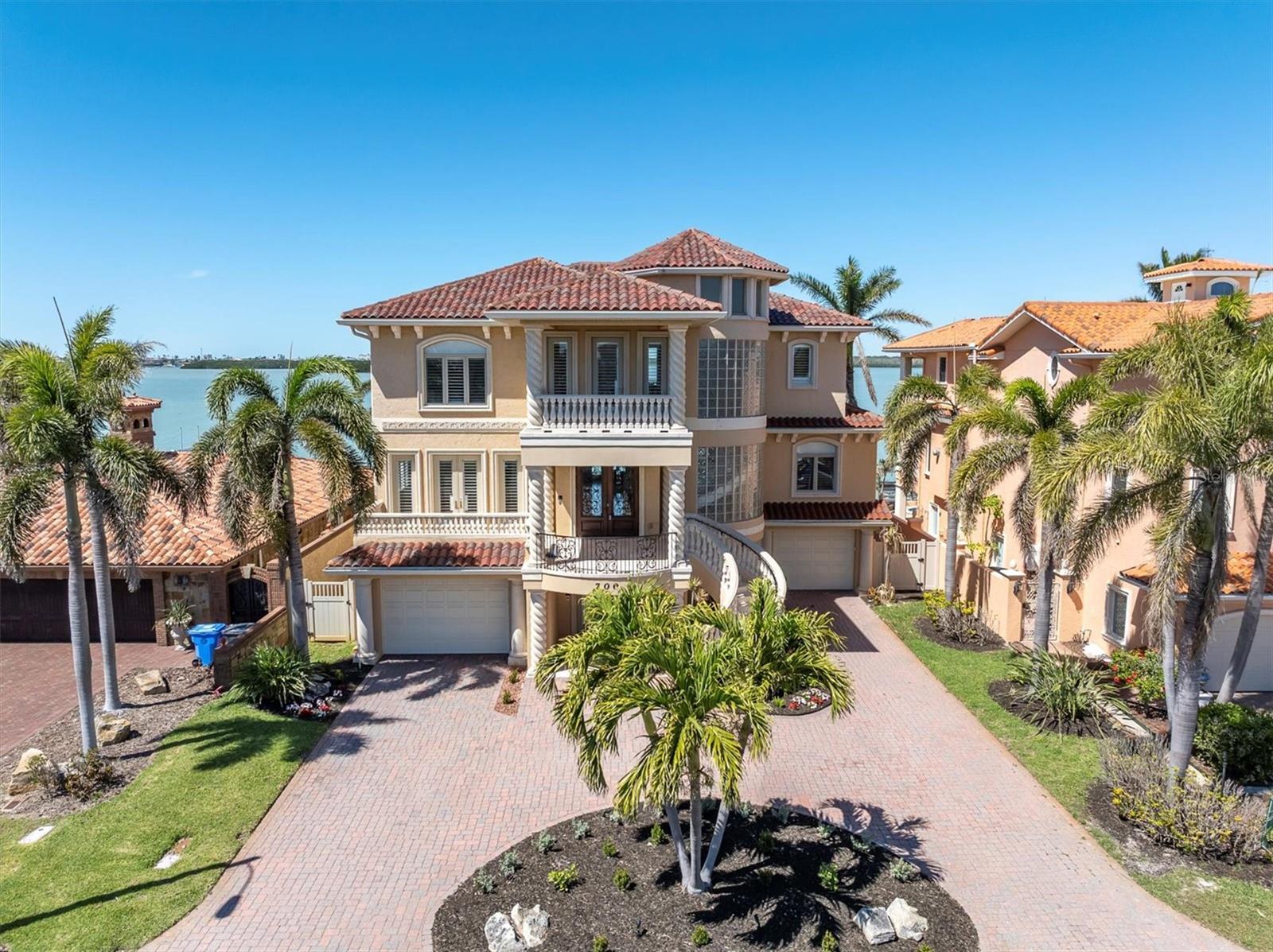
- Jim Tacy Sr, REALTOR ®
- Tropic Shores Realty
- Hernando, Hillsborough, Pasco, Pinellas County Homes for Sale
- 352.556.4875
- 352.556.4875
- jtacy2003@gmail.com
Share this property:
Contact Jim Tacy Sr
Schedule A Showing
Request more information
- Home
- Property Search
- Search results
- 700 126th Avenue, TREASURE ISLAND, FL 33706
Property Photos
















































































- MLS#: TB8363084 ( Residential )
- Street Address: 700 126th Avenue
- Viewed: 198
- Price: $3,200,000
- Price sqft: $386
- Waterfront: Yes
- Wateraccess: Yes
- Waterfront Type: Bay/Harbor
- Year Built: 2007
- Bldg sqft: 8285
- Bedrooms: 4
- Total Baths: 4
- Full Baths: 3
- 1/2 Baths: 1
- Garage / Parking Spaces: 4
- Days On Market: 103
- Additional Information
- Geolocation: 27.7861 / -82.7688
- County: PINELLAS
- City: TREASURE ISLAND
- Zipcode: 33706
- Subdivision: Capri Isle
- Elementary School: Azalea
- Middle School: Azalea
- High School: Boca Ciega
- Provided by: RE/MAX PREFERRED
- Contact: Lisa Marie Jerrard
- 727-367-3636

- DMCA Notice
-
Description~LOCATION, LOCATION, ELEVATION ~Welcome to your dream waterfront retreat, where breathtaking panoramic views of Boca Ciega Bay meet luxury living. Ideally positioned facing north near Johns Pass, thiselevated 2007 Pici & Sons built homeoffersexceptional resilience, having withstood recent storms with minimal impact. View open water and balconies from every room in the home. Step inside to a grand foyer featuring adramatic three level curved staircase with custom ironworkbeneath an impressive rotunda. Expansive living spaces showcasetravertine floors with custom inlays, a gas fireplace, crown molding, and recessed lighting on dimmers. Thegourmet kitchenboasts aWolf gas range, Sub Zero refrigerator, Bosch dishwasher, hidden walk in butlers pantry, and built in appliance cabineta chefs dream. The primary suite is a private sanctuary withBrazilian hardwood floors, a morning kitchen, an oversized custom walk in closet with skylights, and a spa like bath with a walk in shower overlooking the water. Each of thefour bedroomshas balcony access, and all three full baths are ensuite. Outdoor living is just as impressive, withhuge front and rear terraces on two levelsperfect for soaking in the wide open water views. The2019 installed dockwith 13,000 lb liftaccommodate your boating lifestyle across 70 feet of 2013 updated seawall, with easy access to the Gulf. Thefour plus car garageoffers ample storage, and theres plenty of room for a pool. Additional features include anelevator to all three levels, Pella windows, ADT security system, Hunter Douglas custom blinds, a 2019 Culligan whole house water filtration and softener system, two Rinnai tankless water heaters, and a reclaimed water irrigation system. All of this is just minutes fromJohns Pass Village on wide open deep water, with top rated dining, shopping, and entertainment.A rare opportunity to own a true waterfront gemschedule your private showing today
Property Location and Similar Properties
All
Similar
Features
Waterfront Description
- Bay/Harbor
Appliances
- Bar Fridge
- Dishwasher
- Disposal
- Dryer
- Exhaust Fan
- Gas Water Heater
- Kitchen Reverse Osmosis System
- Microwave
- Range
- Range Hood
- Refrigerator
- Tankless Water Heater
- Washer
- Wine Refrigerator
Home Owners Association Fee
- 0.00
Builder Name
- Pici & Sons
Carport Spaces
- 0.00
Close Date
- 0000-00-00
Cooling
- Central Air
- Zoned
Country
- US
Covered Spaces
- 0.00
Exterior Features
- Balcony
- French Doors
Flooring
- Travertine
- Wood
Furnished
- Unfurnished
Garage Spaces
- 4.00
Heating
- Central
- Electric
- Zoned
High School
- Boca Ciega High-PN
Insurance Expense
- 0.00
Interior Features
- Built-in Features
- Ceiling Fans(s)
- Crown Molding
- Eat-in Kitchen
- Elevator
- High Ceilings
- Kitchen/Family Room Combo
- Open Floorplan
- Solid Surface Counters
- Stone Counters
- Walk-In Closet(s)
Legal Description
- CAPRI ISLE BLK R
- LOT 14
Levels
- Three Or More
Living Area
- 4372.00
Lot Features
- Cul-De-Sac
- Flood Insurance Required
- FloodZone
- City Limits
- Paved
Middle School
- Azalea Middle-PN
Area Major
- 33706 - Pass a Grille Bch/St Pete Bch/Treasure Isl
Net Operating Income
- 0.00
Occupant Type
- Vacant
Open Parking Spaces
- 0.00
Other Expense
- 0.00
Parcel Number
- 14-31-15-13302-018-0140
Parking Features
- Circular Driveway
- Garage Door Opener
- Off Street
- Oversized
- Basement
Pets Allowed
- Yes
Possession
- Close Of Escrow
Property Type
- Residential
Roof
- Tile
School Elementary
- Azalea Elementary-PN
Sewer
- Public Sewer
Style
- Elevated
Tax Year
- 2024
Township
- 31
Utilities
- BB/HS Internet Available
- Electricity Connected
- Propane
- Water Connected
View
- Water
Views
- 198
Water Source
- Public
Year Built
- 2007
Listing Data ©2025 Greater Tampa Association of REALTORS®
Listings provided courtesy of The Hernando County Association of Realtors MLS.
The information provided by this website is for the personal, non-commercial use of consumers and may not be used for any purpose other than to identify prospective properties consumers may be interested in purchasing.Display of MLS data is usually deemed reliable but is NOT guaranteed accurate.
Datafeed Last updated on July 3, 2025 @ 12:00 am
©2006-2025 brokerIDXsites.com - https://brokerIDXsites.com
