
- Jim Tacy Sr, REALTOR ®
- Tropic Shores Realty
- Hernando, Hillsborough, Pasco, Pinellas County Homes for Sale
- 352.556.4875
- 352.556.4875
- jtacy2003@gmail.com
Share this property:
Contact Jim Tacy Sr
Schedule A Showing
Request more information
- Home
- Property Search
- Search results
- 7472 Clearmeadow Drive, SPRING HILL, FL 34606
Property Photos
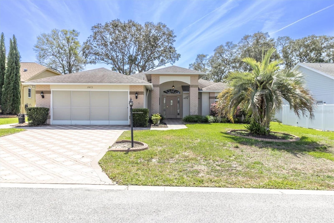

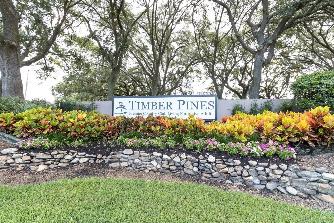
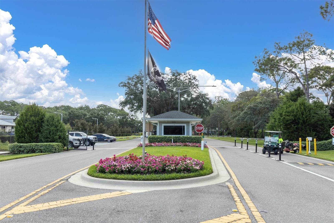
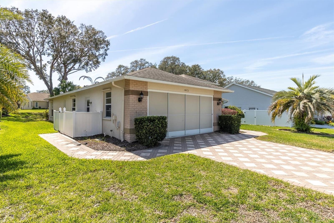
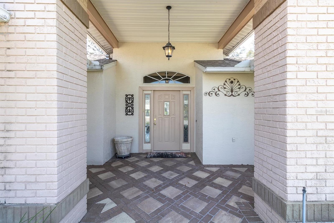
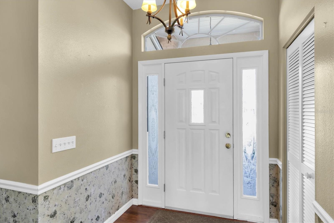
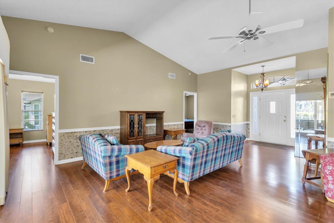
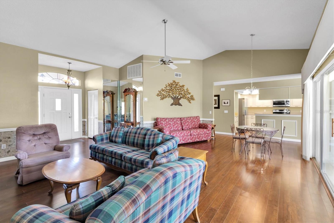
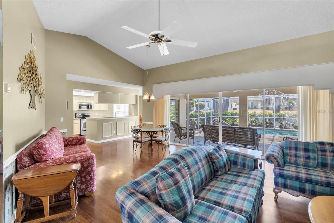
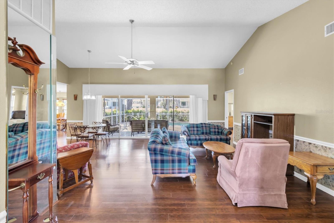
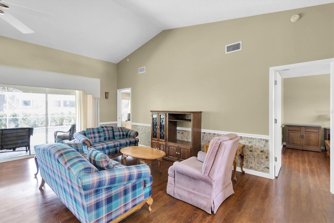
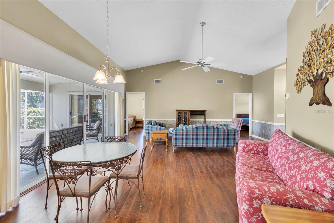
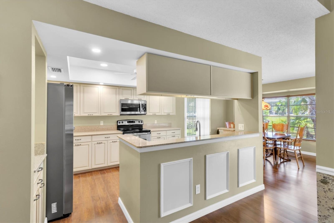
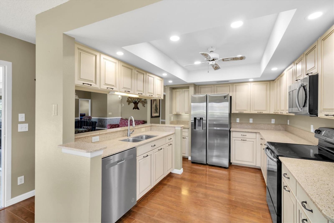
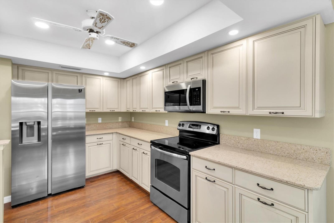
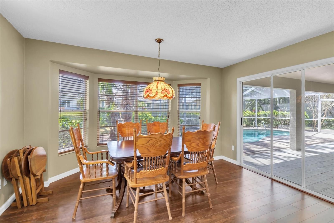
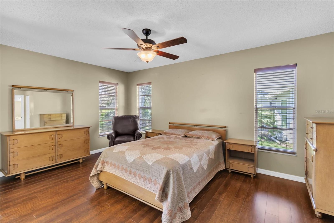
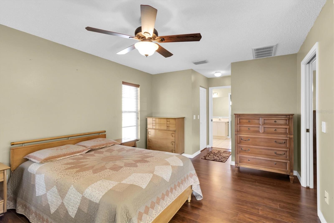
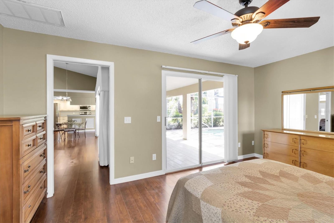
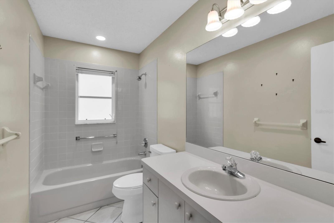
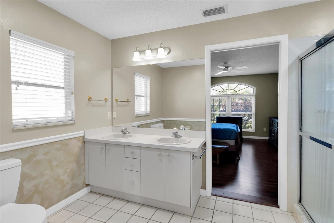
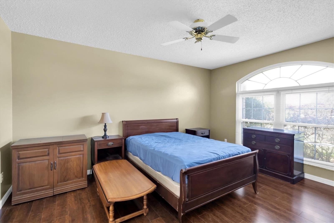
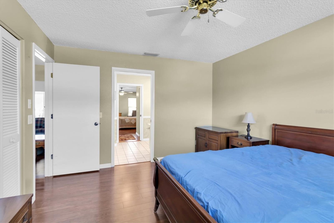
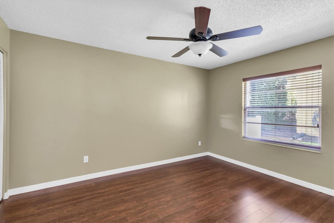
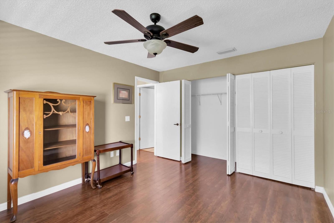
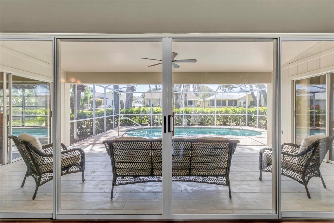
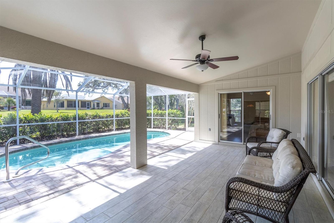
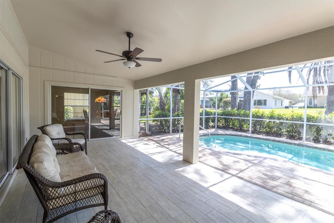
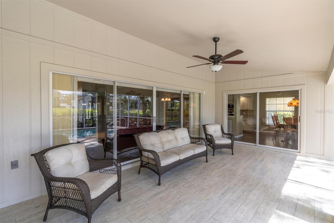
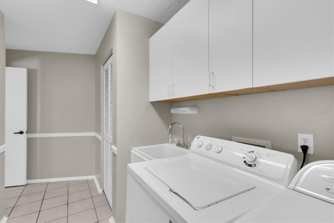
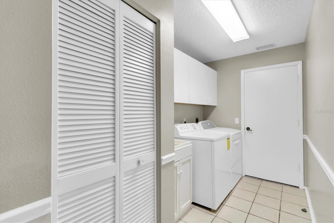
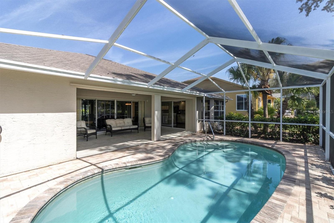
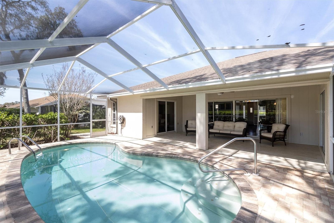
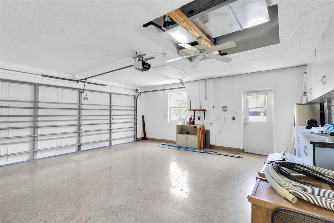
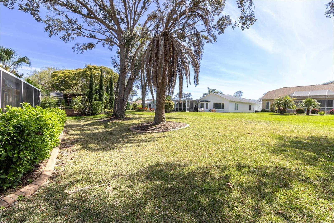
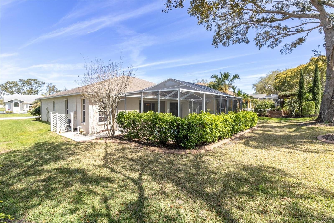
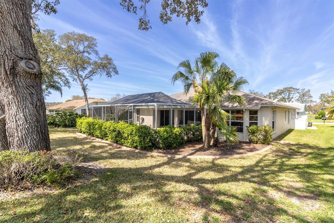
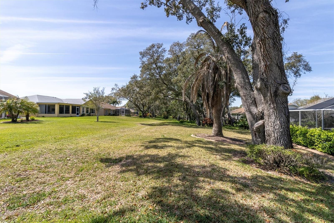
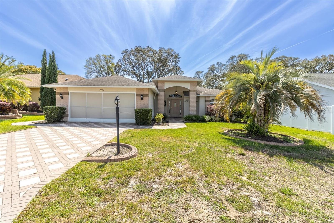
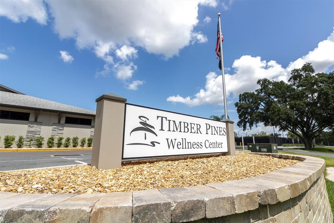
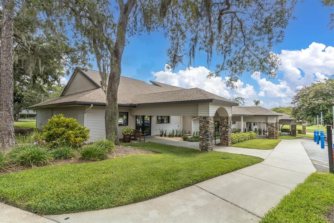
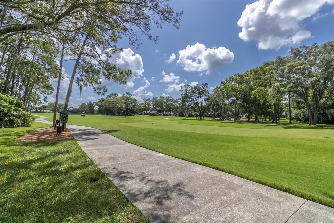
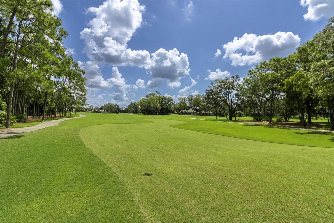
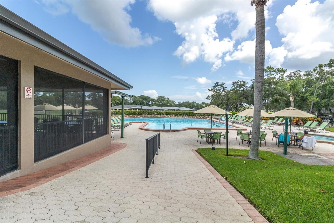
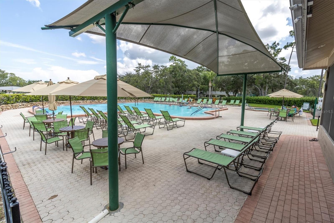
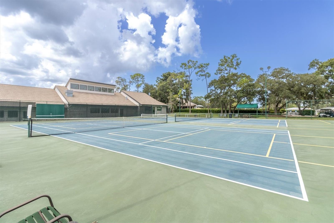
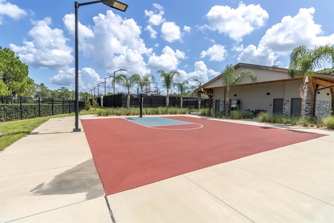
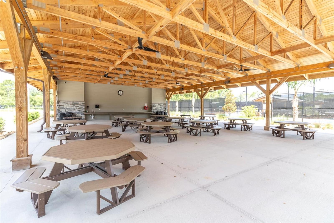
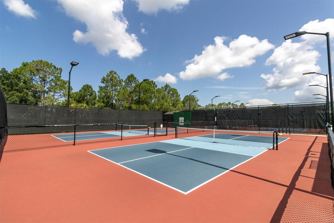
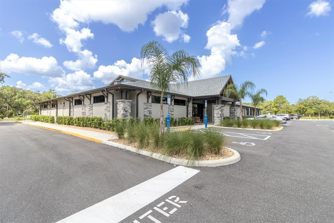
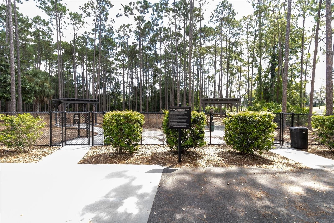
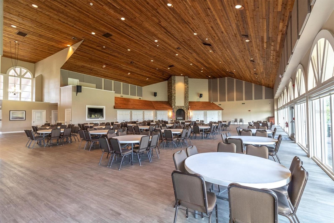
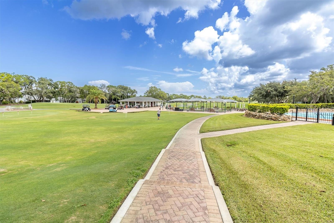
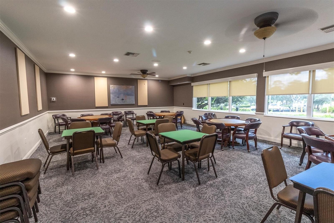
- MLS#: TB8363170 ( Residential )
- Street Address: 7472 Clearmeadow Drive
- Viewed: 29
- Price: $459,995
- Price sqft: $173
- Waterfront: No
- Year Built: 1995
- Bldg sqft: 2666
- Bedrooms: 3
- Total Baths: 2
- Full Baths: 2
- Garage / Parking Spaces: 2
- Days On Market: 12
- Additional Information
- Geolocation: 28.4632 / -82.592
- County: HERNANDO
- City: SPRING HILL
- Zipcode: 34606
- Subdivision: Timber Pines
- Provided by: KELLER WILLIAMS ST PETE REALTY
- Contact: Bunni Longwell
- 727-894-1600

- DMCA Notice
-
Description7472 Clearmeadow Drive in the highly sought after Timber Pines community in Spring Hill, Florida. This stunning 3 bedroom, 2 bathroom pool home, 1857 square feet of thoughtfully designed living space. Whether you're looking for a full time residence or a seasonal getaway, this home has everything you need to embrace Floridas relaxed and active lifestyle. From the moment you step inside, you'll be welcomed by laminate wood floorings, creating a warm and inviting atmosphere. The open concept layout, making movement between the living areas seamless. The split bedroom floor plan ensures that family members and guests have their own personal space. The primary suite is a peaceful retreat featuring an en suite bathroom, two walk in closets, and an abundance of natural light. The additional bedrooms are generously sized for guests, a home office, or a hobby space. The heart of the home is the beautifully updated kitchen, complete with sleek granite countertops and newer appliances. Whether you're preparing a quick breakfast before heading out for a round of golf or hosting a dinner party, this kitchen is as functional as it is stylish. You'll discover a backyard oasis designed for relaxation and enjoyment. The brand new (2025) screened in pool area is a showstopper, featuring elegant pavers that add a touch of sophistication. Whether youre floating in the pool, sipping coffee on the patio, this outdoor space is your personal slice of paradise. Lush landscaping enhances the homes curb appeal. The Timber Pines community offers an unparalleled lifestyle. This secure, gated 55+ community is designed for those who enjoy an active and social lifestyle. Golf enthusiasts will appreciate access to four pristine golf courses and a driving range, providing endless opportunities to perfect their game. For those who prefer other activities, Timber Pines offers a wealth of options, including tennis courts, pickleball courts, shuffleboard, bocce ball, and scenic walking and biking trails, and 3 pools. The Resident Activities Center serves as the heart of Timber Pines, offering amenities to suit a variety of interests. A fully equipped fitness center makes it easy to stay in shape, while the billiards room, woodworking shop, and craft studios provide creative outlets. With numerous clubs and interest groups, its easy to connect with neighbors who share your passions. The 570 seat Performing Arts Center hosts concerts, theater productions, and special events throughout the year, ensuring theres always something to enjoy. Dining is another highlight of life at Timber Pines, with an on site restaurant within the Clubhouse. Whether youre in the mood for a casual lunch with friends, a romantic dinner, or a lively happy hour, the restaurant provides a welcoming atmosphere and delicious cuisine. The Clubhouse itself serves as a social hub, bringing residents together for community events and gatherings. Living in Timber Pines means being part of a community that offers more than just a homeit provides a lifestyle. Located in the heart of Floridas Nature Coast, Spring Hill offers a wealth of natural beauty and outdoor recreation. If you love the beach, youll find some of the Gulf Coasts most stunning shorelines within easy reach. Plus, with shopping, dining, medical facilities, and entertainment options all nearby, everything you need is just minutes away. The home comes semi furnished.
Property Location and Similar Properties
All
Similar
Features
Appliances
- Dishwasher
- Disposal
- Dryer
- Ice Maker
- Microwave
- Range
- Refrigerator
- Washer
Association Amenities
- Clubhouse
- Fitness Center
- Gated
- Golf Course
- Laundry
- Maintenance
- Pickleball Court(s)
- Playground
- Pool
- Racquetball
- Recreation Facilities
- Security
- Shuffleboard Court
- Tennis Court(s)
- Trail(s)
- Vehicle Restrictions
Home Owners Association Fee
- 314.00
Home Owners Association Fee Includes
- Guard - 24 Hour
- Common Area Taxes
- Pool
- Escrow Reserves Fund
- Internet
- Maintenance Grounds
- Private Road
- Recreational Facilities
- Security
Association Name
- Timber Pines ~ Michael Fay
Association Phone
- 352-666-2333
Carport Spaces
- 0.00
Close Date
- 0000-00-00
Cooling
- Central Air
Country
- US
Covered Spaces
- 0.00
Exterior Features
- Hurricane Shutters
- Lighting
- Private Mailbox
- Sidewalk
Flooring
- Ceramic Tile
- Wood
Garage Spaces
- 2.00
Heating
- Baseboard
Insurance Expense
- 0.00
Interior Features
- Ceiling Fans(s)
- Primary Bedroom Main Floor
- Thermostat
Legal Description
- TIMBER PINES TR 36 LOT 35
Levels
- One
Living Area
- 1857.00
Area Major
- 34606 - Spring Hill/Brooksville/Weeki Wachee
Net Operating Income
- 0.00
Occupant Type
- Vacant
Open Parking Spaces
- 0.00
Other Expense
- 0.00
Parcel Number
- R22-223-17-6360-0000-0350
Pets Allowed
- Yes
Pool Features
- Deck
- Heated
- In Ground
- Lighting
- Screen Enclosure
Property Type
- Residential
Roof
- Shingle
Sewer
- Public Sewer
Tax Year
- 2024
Township
- 23S
Utilities
- BB/HS Internet Available
- Electricity Connected
- Sewer Connected
- Water Connected
Views
- 29
Virtual Tour Url
- https://www.propertypanorama.com/instaview/stellar/TB8363170
Water Source
- Public
Year Built
- 1995
Zoning Code
- RES
Listing Data ©2025 Greater Tampa Association of REALTORS®
Listings provided courtesy of The Hernando County Association of Realtors MLS.
The information provided by this website is for the personal, non-commercial use of consumers and may not be used for any purpose other than to identify prospective properties consumers may be interested in purchasing.Display of MLS data is usually deemed reliable but is NOT guaranteed accurate.
Datafeed Last updated on April 1, 2025 @ 12:00 am
©2006-2025 brokerIDXsites.com - https://brokerIDXsites.com
