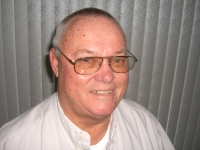
- Jim Tacy Sr, REALTOR ®
- Tropic Shores Realty
- Hernando, Hillsborough, Pasco, Pinellas County Homes for Sale
- 352.556.4875
- 352.556.4875
- jtacy2003@gmail.com
Share this property:
Contact Jim Tacy Sr
Schedule A Showing
Request more information
- Home
- Property Search
- Search results
- 11791 111th Terrace, SEMINOLE, FL 33778
Property Photos
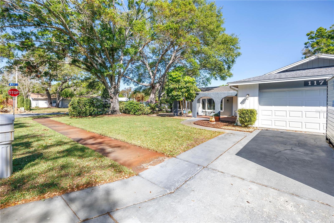

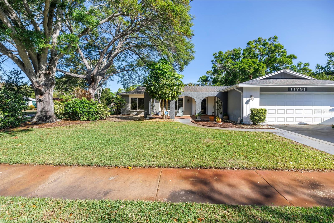
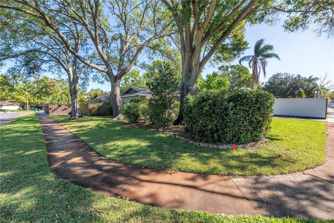
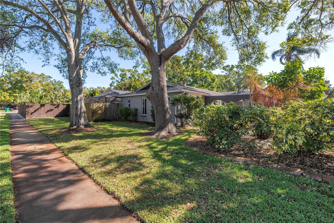
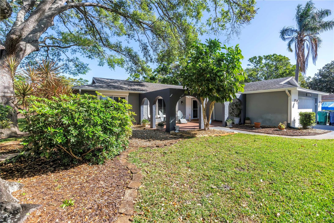
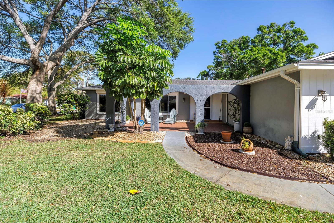
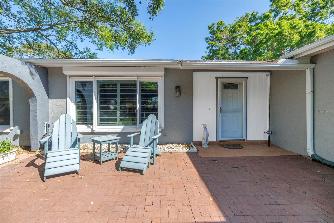
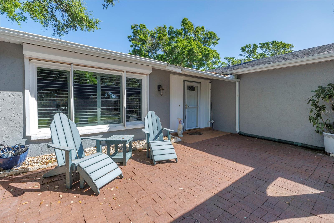
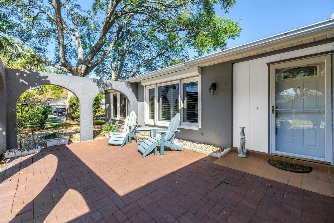
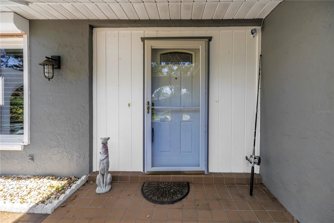
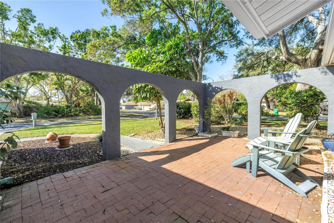
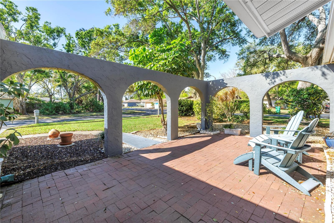
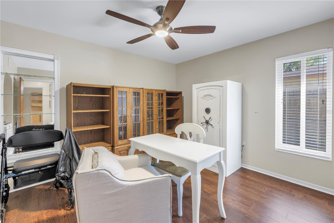
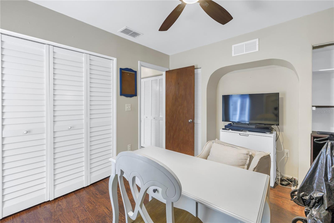
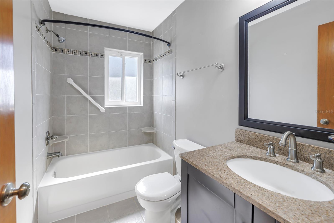
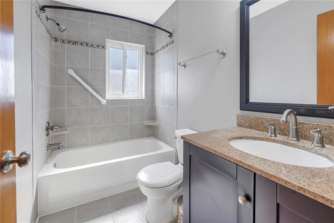
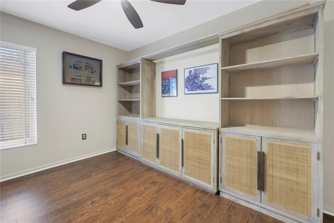
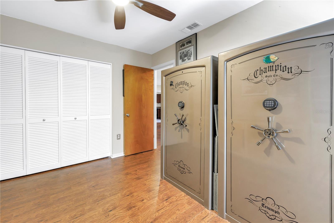
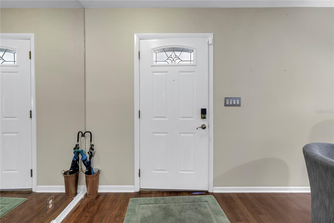
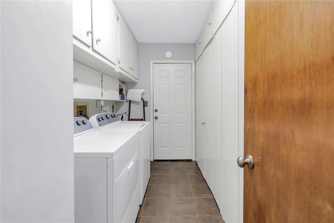
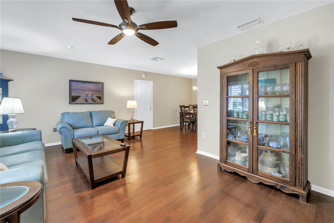
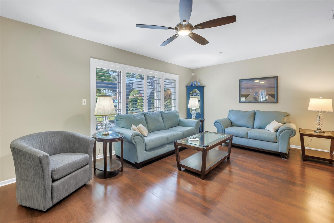
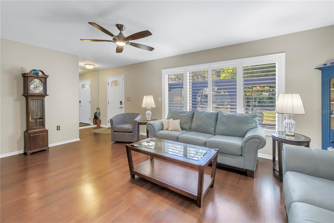
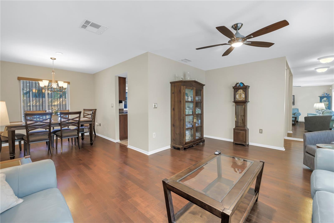
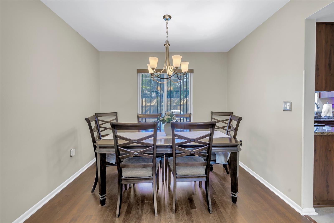
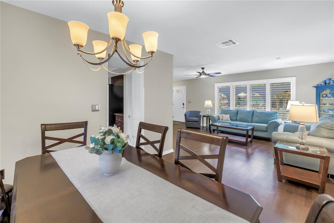
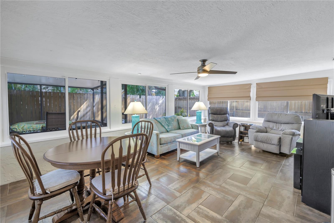
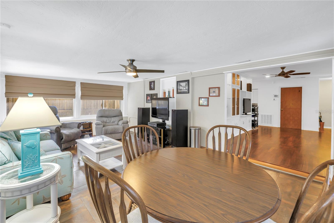
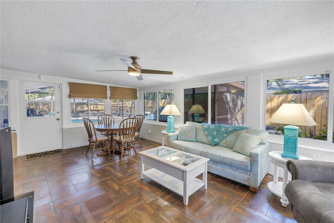
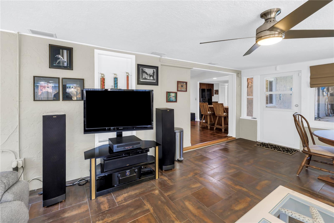
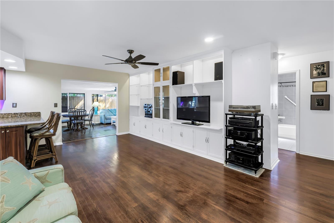
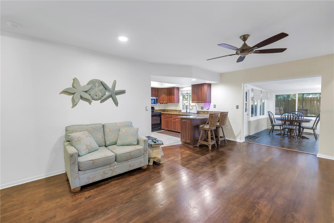
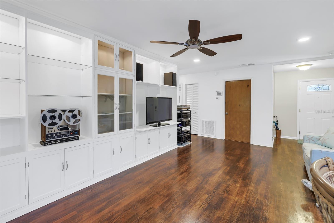
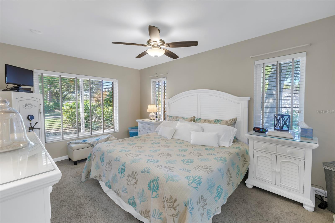
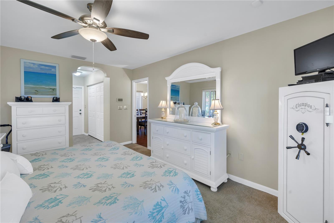
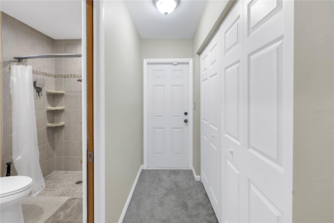
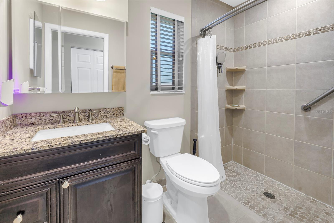
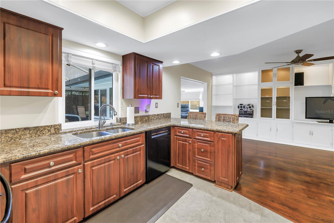
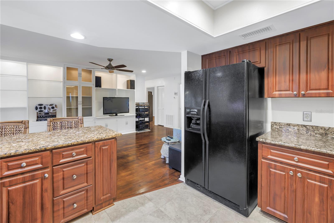
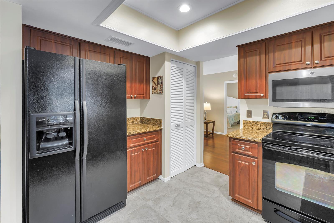
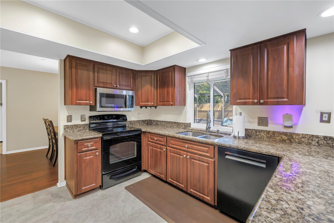
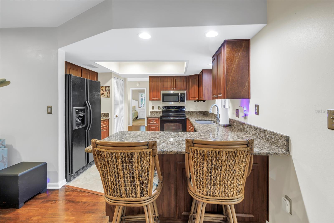
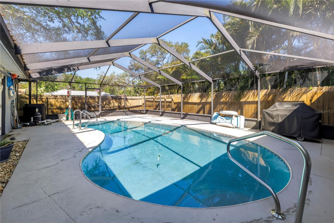
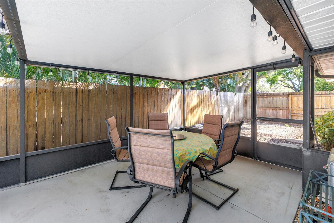
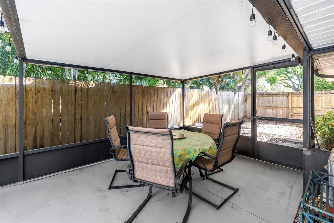
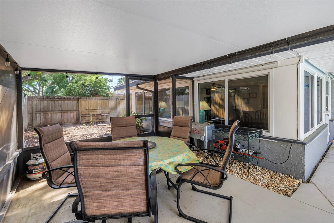
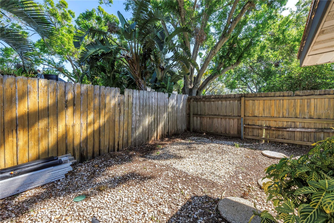
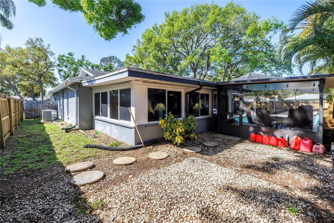
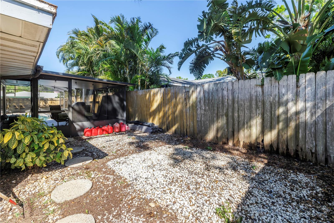
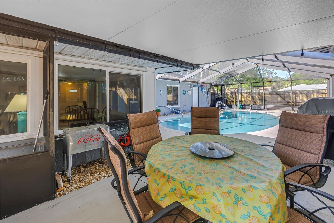
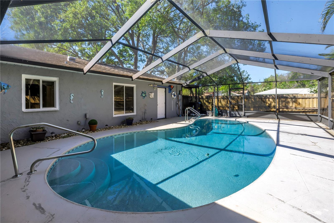
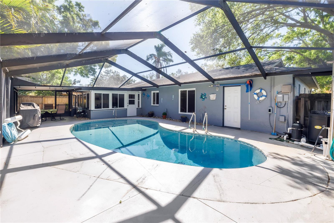
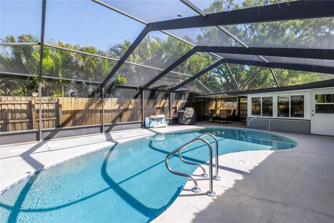
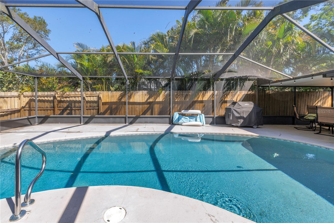
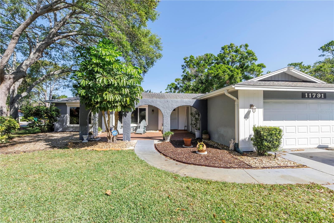
- MLS#: TB8363321 ( Residential )
- Street Address: 11791 111th Terrace
- Viewed: 48
- Price: $575,000
- Price sqft: $221
- Waterfront: No
- Year Built: 1980
- Bldg sqft: 2606
- Bedrooms: 3
- Total Baths: 2
- Full Baths: 2
- Garage / Parking Spaces: 2
- Days On Market: 15
- Additional Information
- Geolocation: 27.8748 / -82.8029
- County: PINELLAS
- City: SEMINOLE
- Zipcode: 33778
- Subdivision: Sandy Woods 1st Add
- Elementary School: Oakhurst Elementary PN
- Middle School: Seminole Middle PN
- High School: Seminole High PN
- Provided by: RE/MAX METRO
- Contact: Valerie Acree
- 727-896-1800

- DMCA Notice
-
DescriptionWelcome to your new vacation style home. Nestled in the coveted Sandy Woods neighborhood this spectacular home features 3 bedrooms, 2 bathrooms, 2 car garage and a fabulous and spacious screened enclosed pool area. Perfect for family gatherings and entertainment. There is a shaded fenced yard, room for your pets to roam and children to play. Other features include built in cabinets and shelving in the family room and a light and bright sunroom to relax and enjoy a favorite book or enjoy looking out at the private pool area. This charming home has been lovingly maintained with 2 new hot water heaters, a new soft water system, newer HVAC system, new Bosch dishwasher, updated electrical panel, new carbon dioxide alarm, security system and security outside lights. There is a generator and hurricane panels for your convenience. There is generous storage to make use of in the inside laundry room. Do not miss out on this charming home. Live the Florida Lifestyle.
Property Location and Similar Properties
All
Similar
Features
Appliances
- Convection Oven
- Cooktop
- Dishwasher
- Disposal
- Dryer
- Electric Water Heater
- Microwave
- Refrigerator
- Washer
- Water Purifier
Home Owners Association Fee
- 0.00
Carport Spaces
- 0.00
Close Date
- 0000-00-00
Cooling
- Central Air
Country
- US
Covered Spaces
- 0.00
Exterior Features
- Hurricane Shutters
- Irrigation System
- Rain Gutters
- Sidewalk
Fencing
- Wood
Flooring
- Carpet
- Hardwood
- Tile
Furnished
- Unfurnished
Garage Spaces
- 2.00
Heating
- Central
High School
- Seminole High-PN
Insurance Expense
- 0.00
Interior Features
- Built-in Features
- Kitchen/Family Room Combo
- Pest Guard System
- Solid Wood Cabinets
- Split Bedroom
- Stone Counters
- Thermostat
- Window Treatments
Legal Description
- SANDY WOODS 1ST ADD LOT 41
Levels
- One
Living Area
- 1976.00
Middle School
- Seminole Middle-PN
Area Major
- 33778 - Largo/Seminole
Net Operating Income
- 0.00
Occupant Type
- Owner
Open Parking Spaces
- 0.00
Other Expense
- 0.00
Parcel Number
- 16-30-15-78649-000-0410
Parking Features
- Garage Door Opener
Pool Features
- Deck
- Heated
- In Ground
- Pool Sweep
- Salt Water
- Screen Enclosure
- Vinyl
Property Type
- Residential
Roof
- Shingle
School Elementary
- Oakhurst Elementary-PN
Sewer
- Public Sewer
Style
- Ranch
Tax Year
- 2024
Township
- 30
Utilities
- Public
Views
- 48
Virtual Tour Url
- https://www.propertypanorama.com/instaview/stellar/TB8363321
Water Source
- Public
Year Built
- 1980
Zoning Code
- RES
Listing Data ©2025 Greater Tampa Association of REALTORS®
Listings provided courtesy of The Hernando County Association of Realtors MLS.
The information provided by this website is for the personal, non-commercial use of consumers and may not be used for any purpose other than to identify prospective properties consumers may be interested in purchasing.Display of MLS data is usually deemed reliable but is NOT guaranteed accurate.
Datafeed Last updated on April 3, 2025 @ 12:00 am
©2006-2025 brokerIDXsites.com - https://brokerIDXsites.com
