
- Jim Tacy Sr, REALTOR ®
- Tropic Shores Realty
- Hernando, Hillsborough, Pasco, Pinellas County Homes for Sale
- 352.556.4875
- 352.556.4875
- jtacy2003@gmail.com
Share this property:
Contact Jim Tacy Sr
Schedule A Showing
Request more information
- Home
- Property Search
- Search results
- 12304 Silton Peace Drive, RIVERVIEW, FL 33579
Property Photos
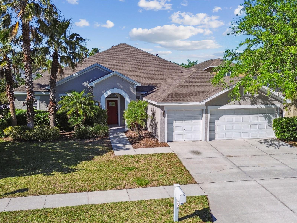

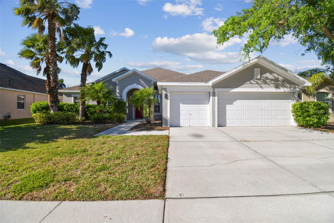
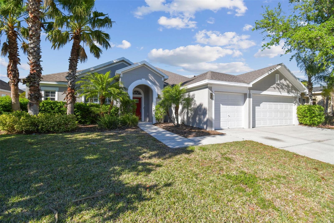
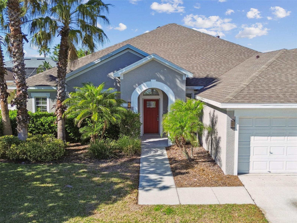
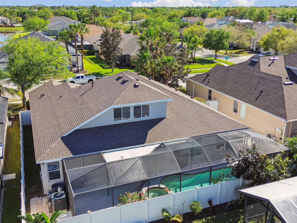
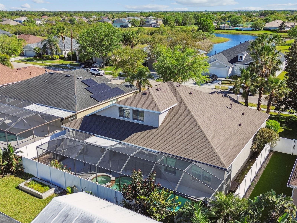
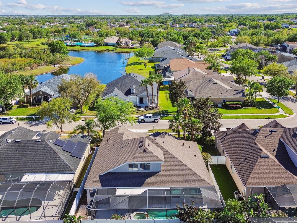
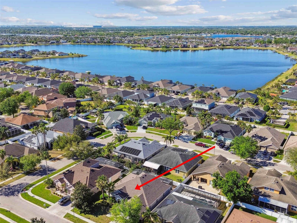
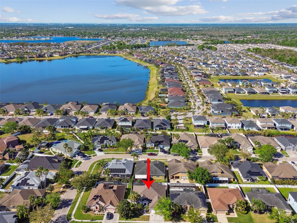
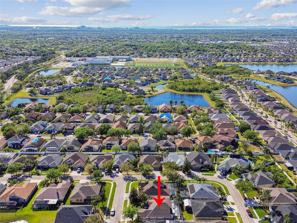
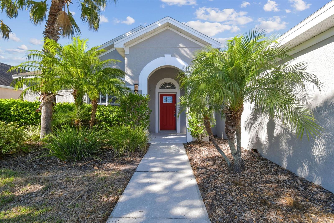
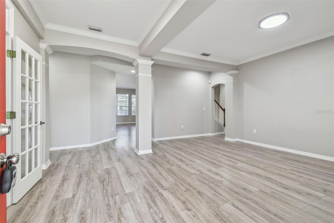
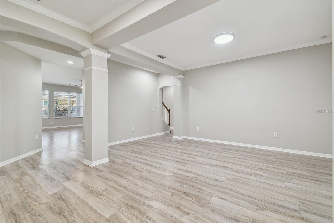
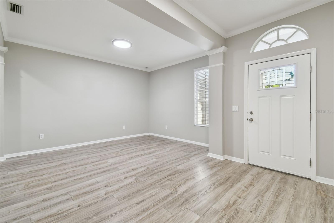
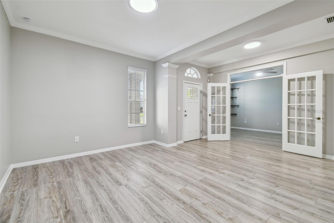
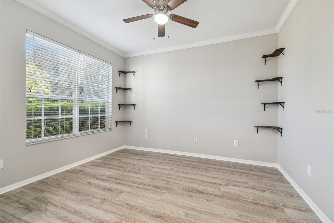
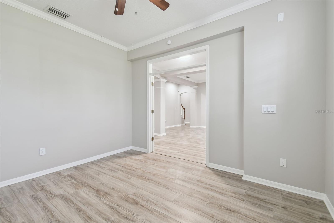
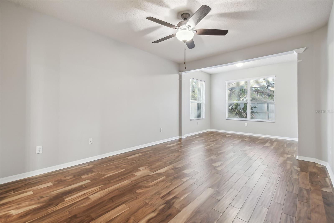
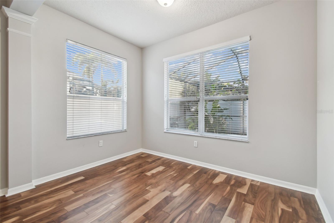
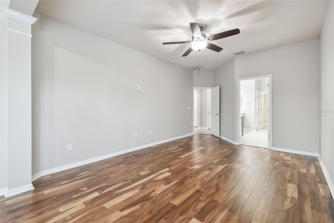
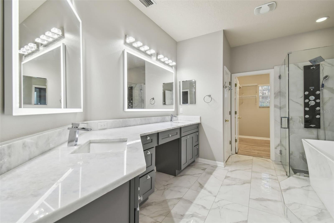
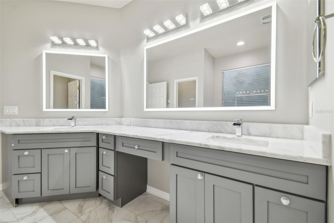
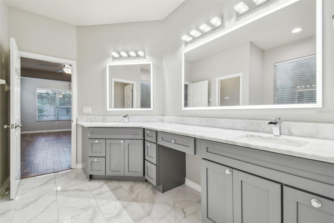
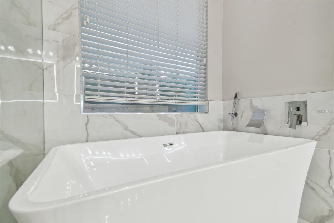
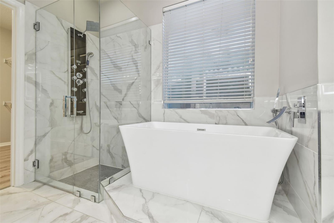
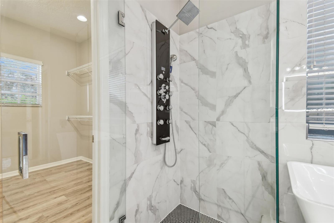
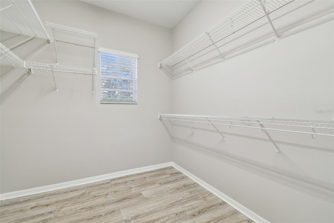
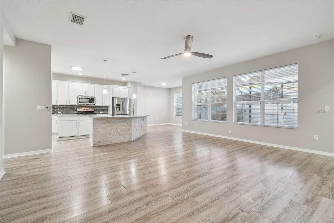
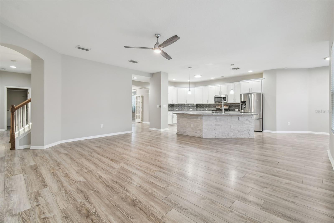
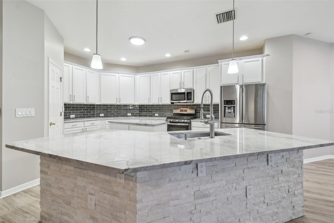
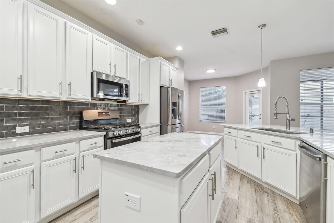
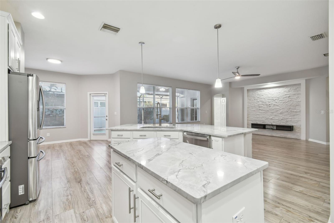
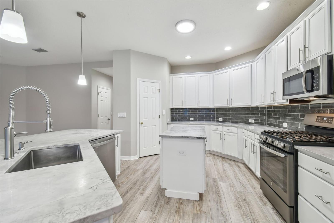
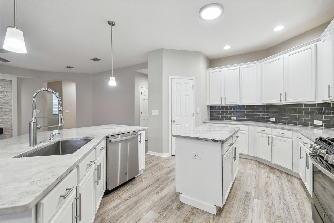
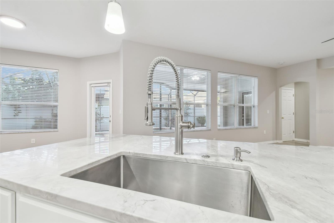
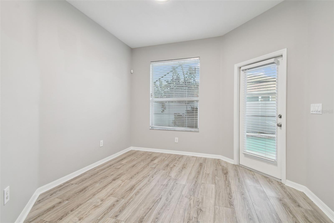
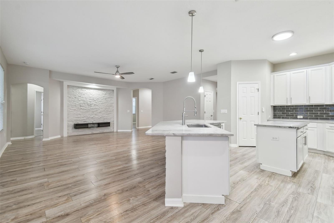
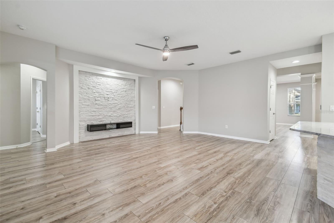
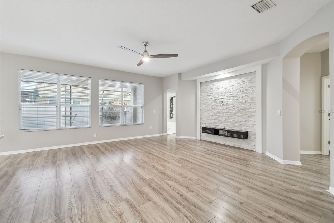
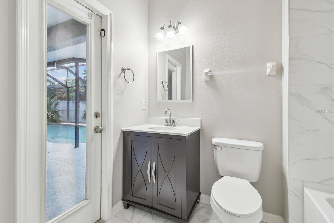
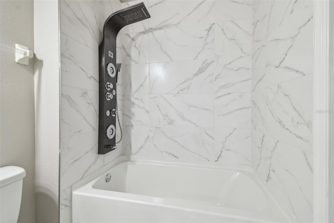
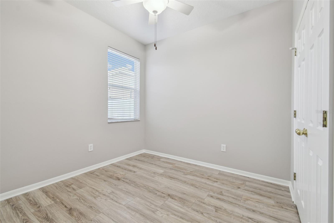
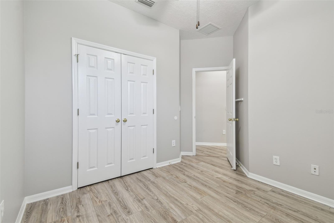
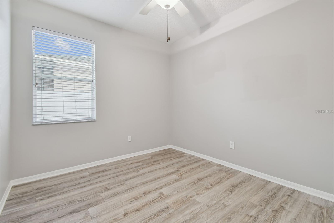
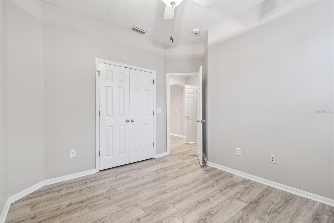
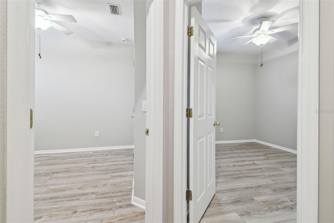
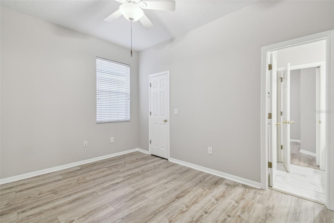
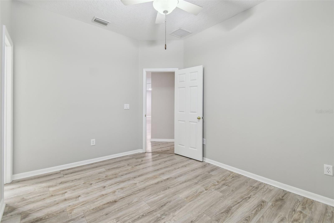
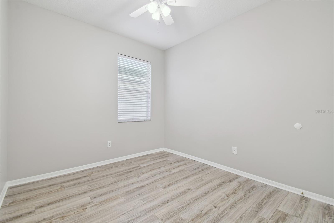
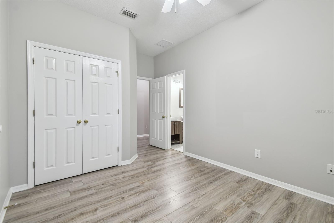
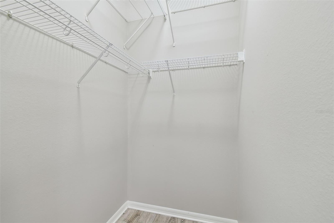
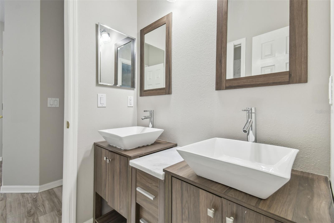
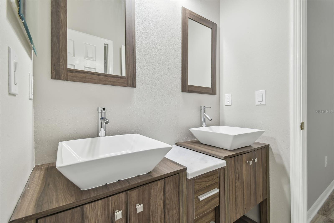
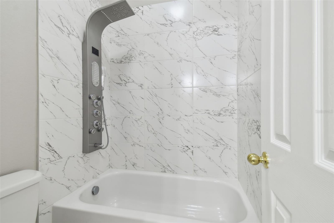
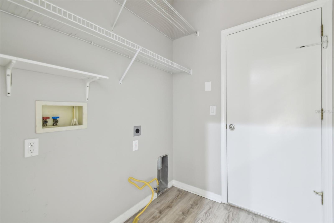
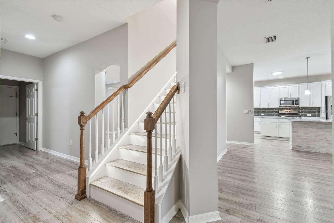
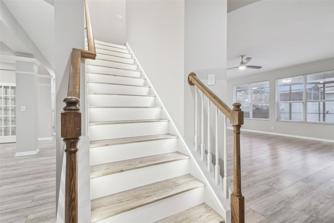
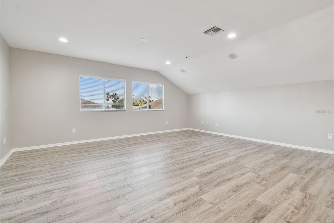
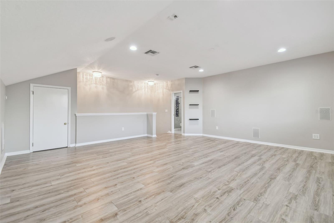
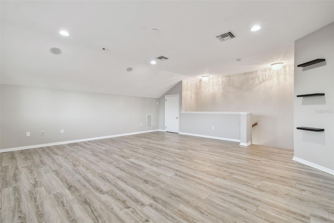
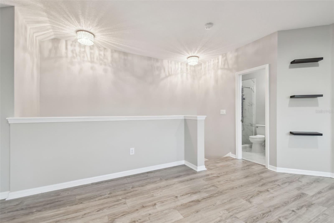
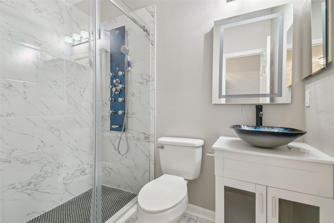
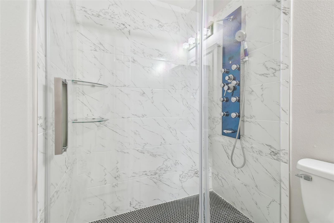
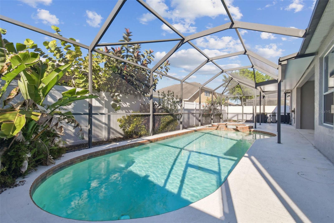
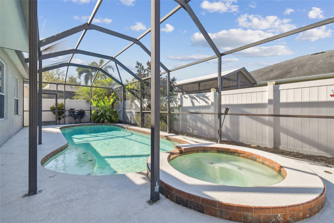
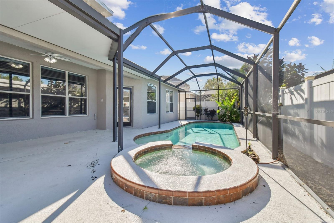
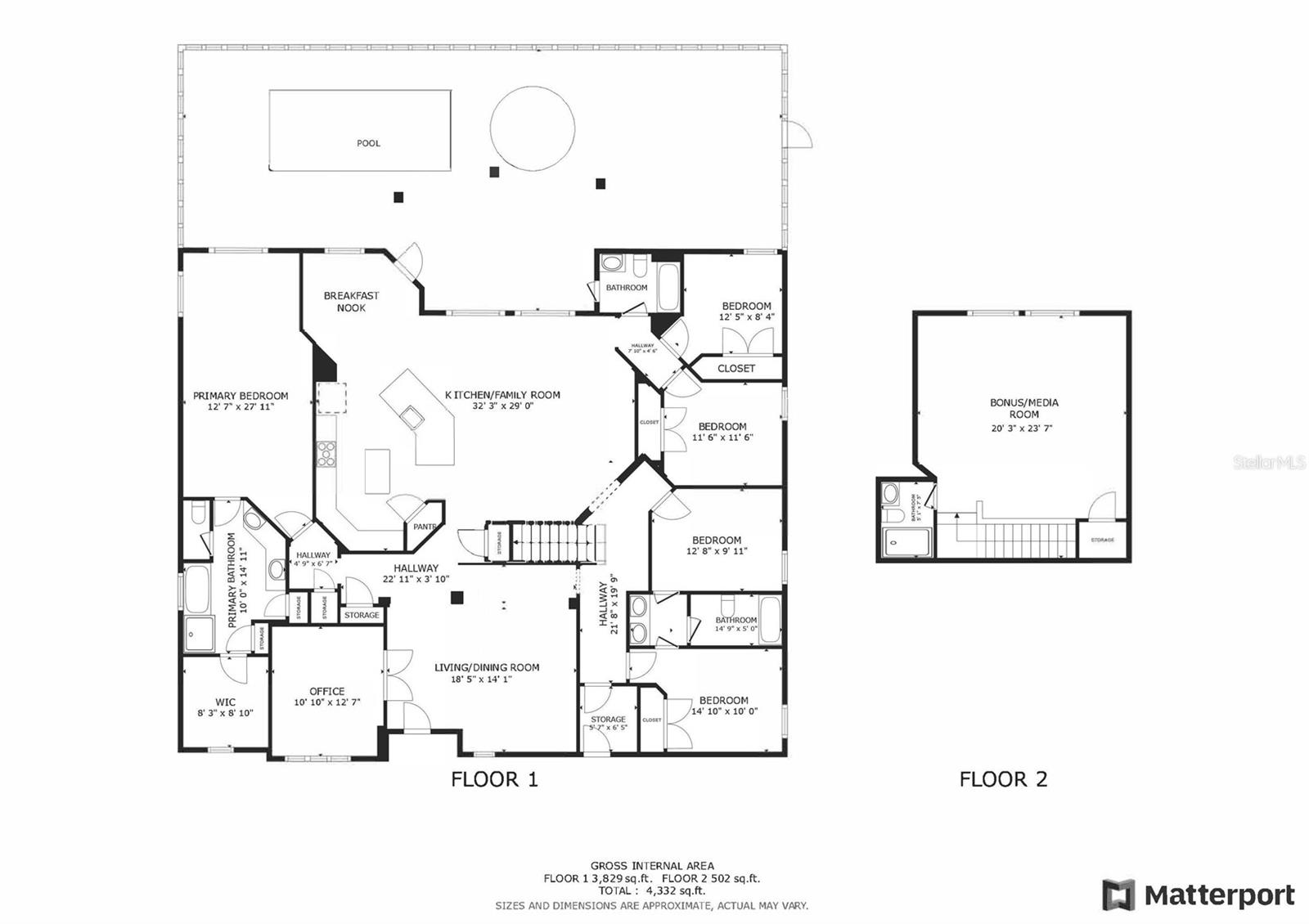
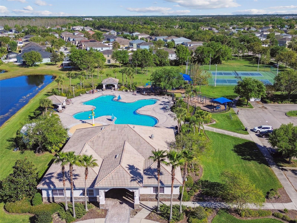
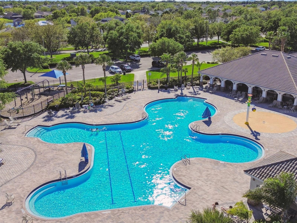
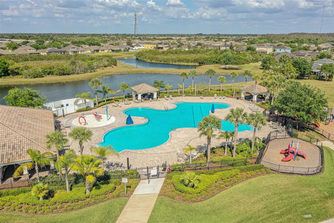
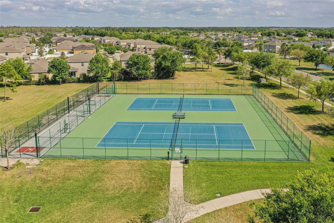
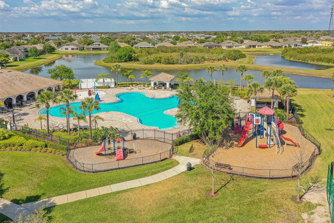
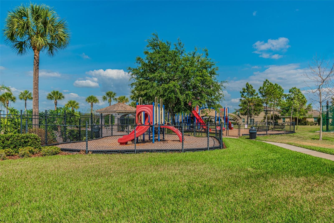
- MLS#: TB8363429 ( Residential )
- Street Address: 12304 Silton Peace Drive
- Viewed: 42
- Price: $575,000
- Price sqft: $138
- Waterfront: No
- Year Built: 2007
- Bldg sqft: 4179
- Bedrooms: 5
- Total Baths: 4
- Full Baths: 4
- Garage / Parking Spaces: 3
- Days On Market: 13
- Additional Information
- Geolocation: 27.8131 / -82.3093
- County: HILLSBOROUGH
- City: RIVERVIEW
- Zipcode: 33579
- Subdivision: Panther Trace Ph 2a2
- Elementary School: Collins HB
- Middle School: Barrington Middle
- High School: Riverview HB
- Provided by: REALTY EXPERTS
- Contact: Meredith Johnson
- 727-888-1000

- DMCA Notice
-
DescriptionA rare find in the highly desirable Panther Trace community! This stunning five bedroom, four bathroom home features a three car garage, a screened in pool, and a spa. As you approach the home, you'll be greeted by a beautifully landscaped front yard and portico. Step inside to discover a foyer adorned with crown molding and new water resistant laminate flooring that extends throughout the home. To your left, you'll find a sunny home office with French doors, and to your right, an elegant formal dining room perfect for entertaining. The custom designed residence boasts a gourmet kitchen with granite countertops and top of the line stainless steel appliances, seamlessly connected to a breakfast nook with views of the pool and an expansive living room. The spacious primary suite features hardwood floors and a luxurious ensuite with dual vanities, stunning finishes, a shower tower with six jets, a rain shower head, a modern soaking tub, an expansive vanity counter, and gorgeous tile work. The remaining four bedrooms offer ample closet space, ceiling fans, and plenty of natural light. Two of the bedrooms share a Jack and Jill bathroom. A convenient laundry room completes the first floor. Venture upstairs via an LED lit staircase to discover the bonus/media room, complete with its own private bath. The pool area boasts expansive decking, perfect for outdoor entertaining! Additional highlights include a library/office, open concept living spaces, and beautifully landscaped grounds. The Panther Trace community offers residents and their guests access to a community pool with a splash pad, playgrounds, and basketball, tennis, volleyball, and pickleball courts. This home offers a perfect blend of elegance and functionality and is an ideal place to call home! Don't miss the opportunity to see this amazing property today and make it yours tomorrow!
Property Location and Similar Properties
All
Similar
Features
Appliances
- Dishwasher
- Disposal
- Gas Water Heater
- Microwave
- Range
- Refrigerator
Home Owners Association Fee
- 65.00
Home Owners Association Fee Includes
- Common Area Taxes
- Pool
- Maintenance Grounds
- Management
- Recreational Facilities
Association Name
- Melissa Howell
Carport Spaces
- 0.00
Close Date
- 0000-00-00
Cooling
- Central Air
Country
- US
Covered Spaces
- 0.00
Exterior Features
- Garden
- Private Mailbox
- Sliding Doors
Fencing
- Fenced
- Vinyl
Flooring
- Luxury Vinyl
- Tile
- Wood
Furnished
- Unfurnished
Garage Spaces
- 3.00
Heating
- Central
- Electric
High School
- Riverview-HB
Insurance Expense
- 0.00
Interior Features
- Ceiling Fans(s)
- Crown Molding
- Eat-in Kitchen
- Kitchen/Family Room Combo
- Living Room/Dining Room Combo
- Open Floorplan
- Primary Bedroom Main Floor
- Solid Surface Counters
- Solid Wood Cabinets
- Split Bedroom
- Stone Counters
- Thermostat
- Walk-In Closet(s)
Legal Description
- PANTHER TRACE PHASE 2A-2 UNIT 2 LOT 2 BLOCK 19
Levels
- Two
Living Area
- 3357.00
Lot Features
- Landscaped
- Paved
- Unincorporated
Middle School
- Barrington Middle
Area Major
- 33579 - Riverview
Net Operating Income
- 0.00
Occupant Type
- Vacant
Open Parking Spaces
- 0.00
Other Expense
- 0.00
Parcel Number
- U-04-31-20-85P-000019-00002.0
Parking Features
- Driveway
- Garage Door Opener
- On Street
Pets Allowed
- Yes
Pool Features
- Child Safety Fence
- Gunite
- In Ground
- Screen Enclosure
Possession
- Close of Escrow
Property Type
- Residential
Roof
- Shingle
School Elementary
- Collins-HB
Sewer
- Public Sewer
Style
- Contemporary
Tax Year
- 2024
Township
- 31
Utilities
- Cable Connected
- Electricity Connected
- Natural Gas Connected
- Public
- Sewer Connected
- Street Lights
- Underground Utilities
- Water Connected
View
- Garden
- Pool
Views
- 42
Virtual Tour Url
- https://my.matterport.com/show/?m=8BwHLxPPNES&brand=0&mls=1&
Water Source
- Public
Year Built
- 2007
Zoning Code
- PD
Listing Data ©2025 Greater Tampa Association of REALTORS®
Listings provided courtesy of The Hernando County Association of Realtors MLS.
The information provided by this website is for the personal, non-commercial use of consumers and may not be used for any purpose other than to identify prospective properties consumers may be interested in purchasing.Display of MLS data is usually deemed reliable but is NOT guaranteed accurate.
Datafeed Last updated on April 4, 2025 @ 12:00 am
©2006-2025 brokerIDXsites.com - https://brokerIDXsites.com
