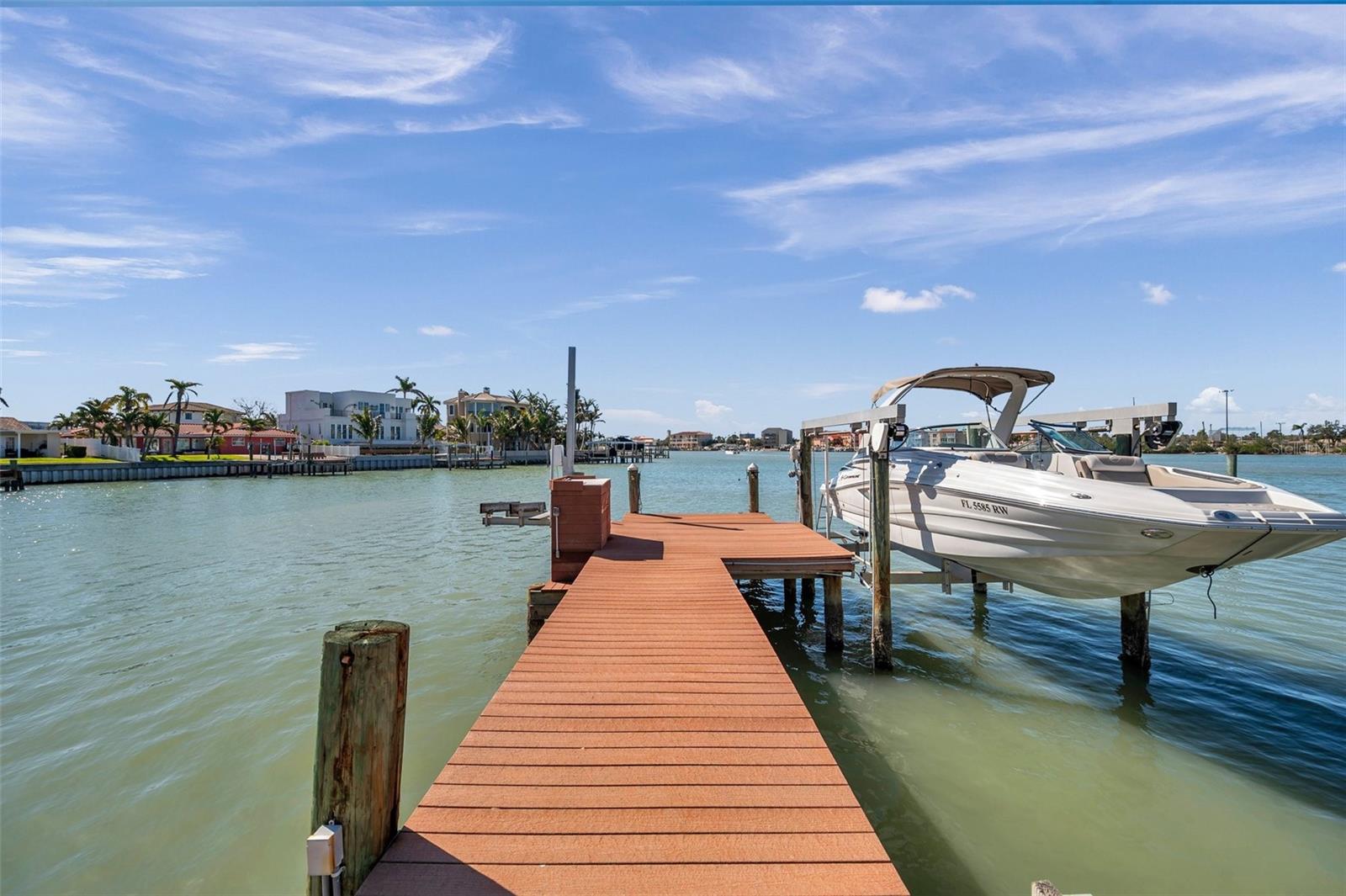
- Jim Tacy Sr, REALTOR ®
- Tropic Shores Realty
- Hernando, Hillsborough, Pasco, Pinellas County Homes for Sale
- 352.556.4875
- 352.556.4875
- jtacy2003@gmail.com
Share this property:
Contact Jim Tacy Sr
Schedule A Showing
Request more information
- Home
- Property Search
- Search results
- 8032 13th Avenue S, ST PETERSBURG, FL 33707
Property Photos




















































































- MLS#: TB8363649 ( Residential )
- Street Address: 8032 13th Avenue S
- Viewed: 25
- Price: $1,590,000
- Price sqft: $424
- Waterfront: Yes
- Wateraccess: Yes
- Waterfront Type: Gulf/Ocean to Bay,Intracoastal Waterway
- Year Built: 1965
- Bldg sqft: 3754
- Bedrooms: 3
- Total Baths: 3
- Full Baths: 2
- 1/2 Baths: 1
- Garage / Parking Spaces: 2
- Days On Market: 101
- Additional Information
- Geolocation: 27.7561 / -82.7542
- County: PINELLAS
- City: ST PETERSBURG
- Zipcode: 33707
- Subdivision: South Cswy Isle Yacht Club 4th
- Provided by: LPT REALTY, LLC
- Contact: Carl Gresen
- 877-366-2213

- DMCA Notice
-
DescriptionGreat Opportunity to Live in Paradise! Welcome to this gorgeous 3 Bedroom, 2.5 Bath, 2 Car Garage, waterfront retreat. Located in the highly sought after water community of Yacht Club Estates. NO LOW TIDE ISSUES HERE. This one has been Renovated and has a beautiful pool, dock, and awesome intercoastal water views. Live the Florida lifestyle that you deserve. Perfect home for living and entertaining with this Gourmet Kitchen, Jenn Air Range, Hood, and appliances. The sliding glass doors open all the way providing seamless indoor to outdoor living space. Once outside youll see the Travertine pool deck and Spa area along with endless water views. This one also has composite Boat Dock and Lift at your back door, additional lift for your jet ski too. Yacht Club Estates is the Premier Waterfront Community in St Petersburg. Other interior features include the open floor plan, large living area, great bedrooms and a huge walk in closet. Close to everything including restaurants, shopping, banks, hospitals, cultural and more. This home is located on a quiet cul de sac street, with underground utilities, and natural gas! Minutes to the Pristine Gulf Beaches and Treasure Island. Easy access to I 275 to Tampa and Tampa International Airport. Yacht Club Estates offers annual Halloween Parade, Holiday Dock Decorating, and many other has many other activities and clubs. Most residents enjoy the beautiful water views, boating, and the safe environment for daily walking and bike riding through the neighborhood. PS. No flood claims and this one is higher than most in the area and had very little water in the home. Great location.
Property Location and Similar Properties
All
Similar
Features
Waterfront Description
- Gulf/Ocean to Bay
- Intracoastal Waterway
Appliances
- Built-In Oven
- Dishwasher
- Disposal
- Dryer
- Microwave
- Range Hood
- Refrigerator
- Washer
- Wine Refrigerator
Home Owners Association Fee
- 0.00
Carport Spaces
- 0.00
Close Date
- 0000-00-00
Cooling
- Central Air
Country
- US
Covered Spaces
- 0.00
Exterior Features
- Outdoor Grill
- Outdoor Kitchen
- Sliding Doors
Flooring
- Ceramic Tile
- Hardwood
Garage Spaces
- 2.00
Heating
- Central
Insurance Expense
- 0.00
Interior Features
- Eat-in Kitchen
- Kitchen/Family Room Combo
- Living Room/Dining Room Combo
- Open Floorplan
- Primary Bedroom Main Floor
- Stone Counters
- Walk-In Closet(s)
Legal Description
- SOUTH CAUSEWAY ISLE YACHT CLUB 4TH ADD BLK 7
- LOT 20
Levels
- One
Living Area
- 2554.00
Lot Features
- Flood Insurance Required
- FloodZone
- City Limits
- Landscaped
- Street Dead-End
Area Major
- 33707 - St Pete/South Pasadena/Gulfport/St Pete Bc
Net Operating Income
- 0.00
Occupant Type
- Owner
Open Parking Spaces
- 0.00
Other Expense
- 0.00
Other Structures
- Outdoor Kitchen
Parcel Number
- 25-31-15-84150-007-0200
Pets Allowed
- Yes
Pool Features
- Gunite
- Heated
- In Ground
Possession
- Close Of Escrow
Property Type
- Residential
Roof
- Tile
Sewer
- Public Sewer
Style
- Traditional
Tax Year
- 2024
Township
- 31
Utilities
- Cable Connected
- Electricity Connected
- Natural Gas Connected
- Public
- Sewer Connected
- Sprinkler Recycled
- Underground Utilities
- Water Connected
View
- Water
Views
- 25
Water Source
- Public
Year Built
- 1965
Zoning Code
- RES
Listing Data ©2025 Greater Tampa Association of REALTORS®
Listings provided courtesy of The Hernando County Association of Realtors MLS.
The information provided by this website is for the personal, non-commercial use of consumers and may not be used for any purpose other than to identify prospective properties consumers may be interested in purchasing.Display of MLS data is usually deemed reliable but is NOT guaranteed accurate.
Datafeed Last updated on June 29, 2025 @ 12:00 am
©2006-2025 brokerIDXsites.com - https://brokerIDXsites.com
