
- Jim Tacy Sr, REALTOR ®
- Tropic Shores Realty
- Hernando, Hillsborough, Pasco, Pinellas County Homes for Sale
- 352.556.4875
- 352.556.4875
- jtacy2003@gmail.com
Share this property:
Contact Jim Tacy Sr
Schedule A Showing
Request more information
- Home
- Property Search
- Search results
- 200 Driftwood Drive W, PALM HARBOR, FL 34683
Property Photos
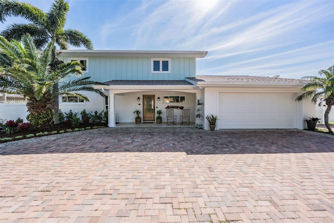

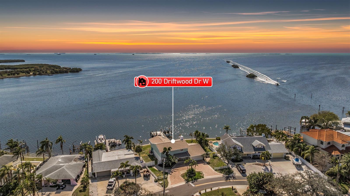
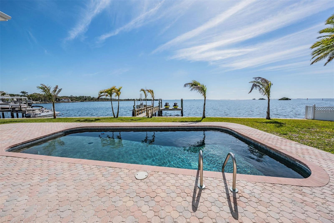
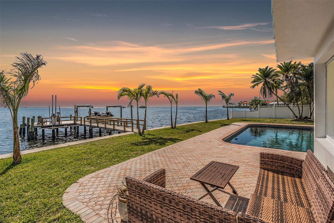
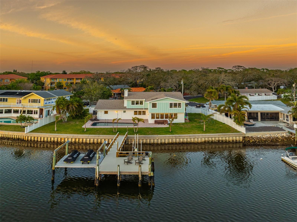
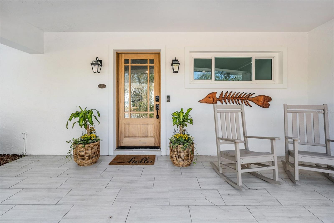
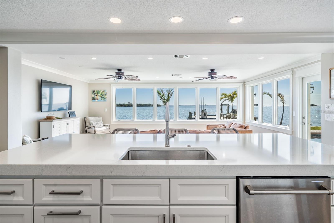
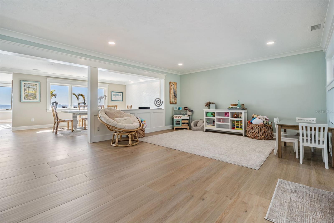
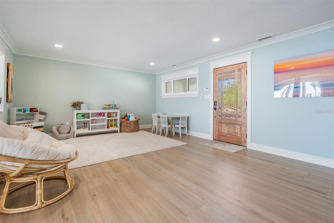
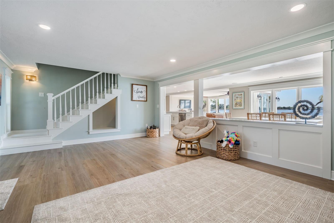
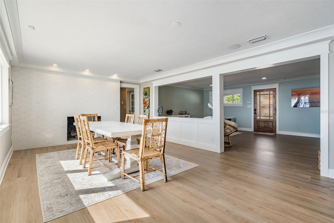
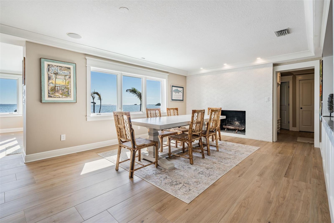
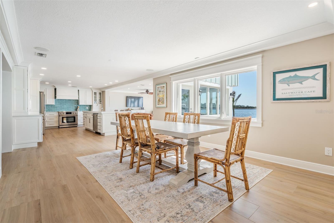
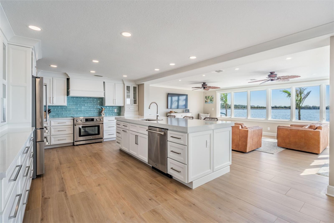
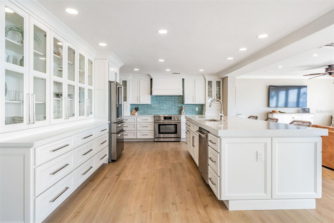
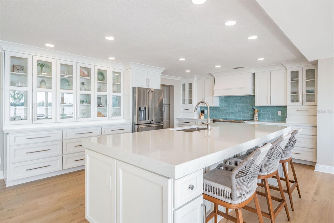
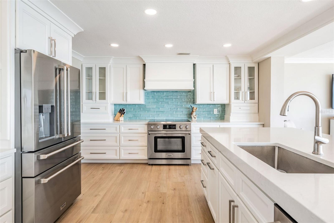
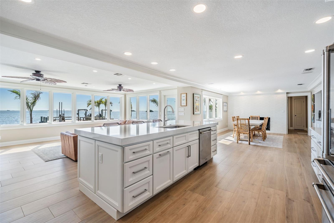
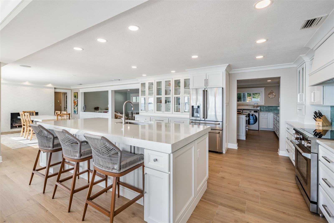
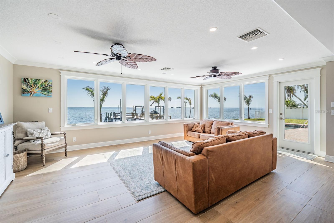
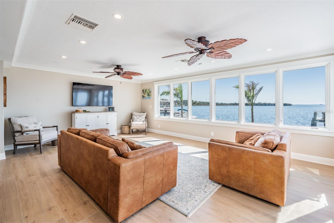
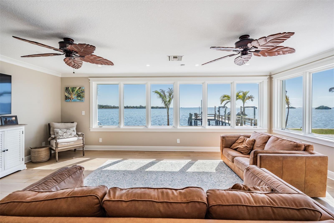
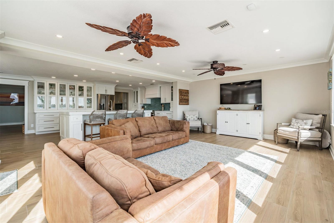
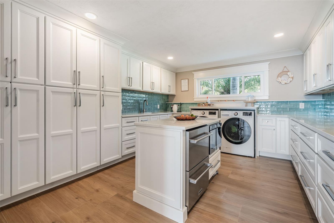
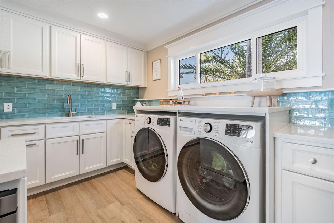
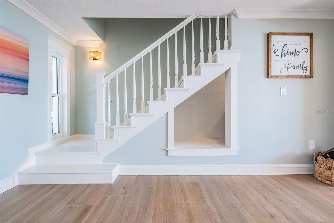
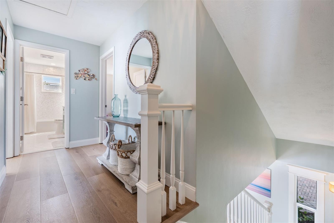
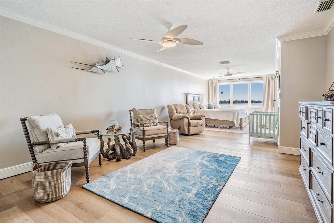
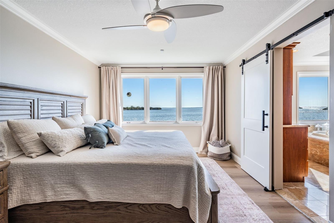
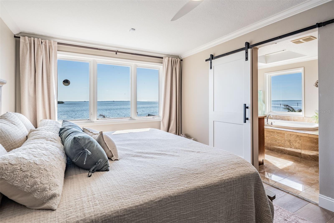
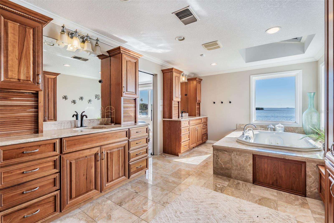
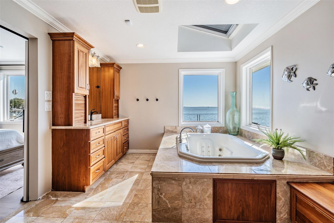
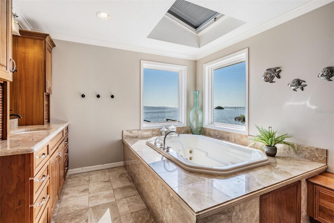
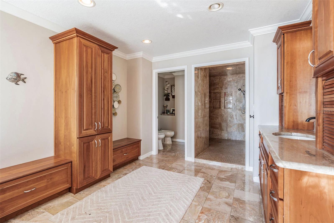
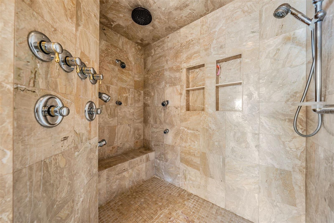
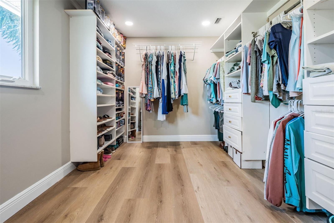
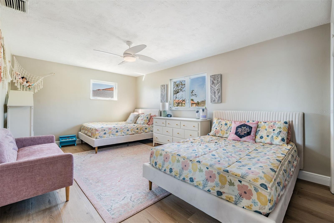
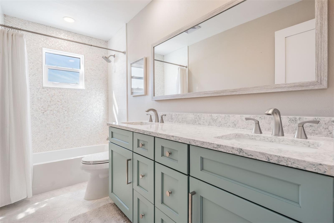
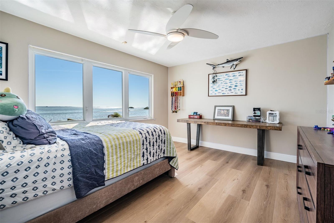
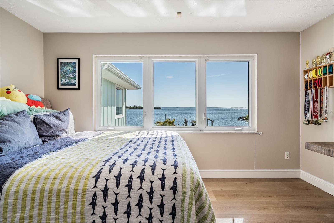
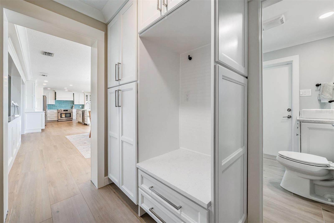
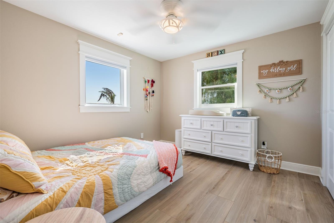
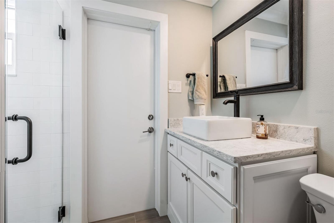
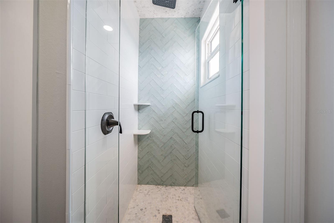
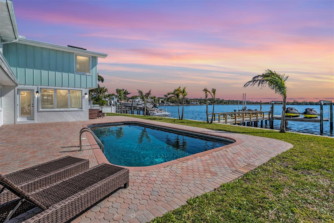
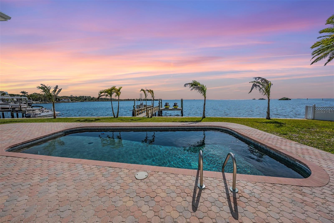
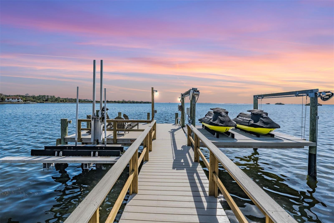
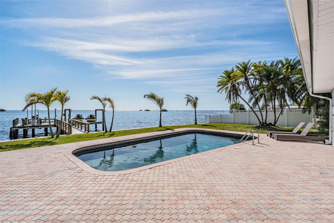
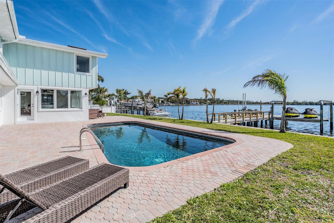
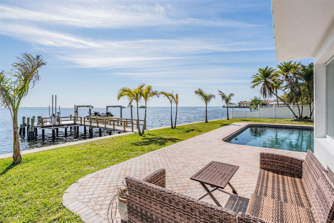
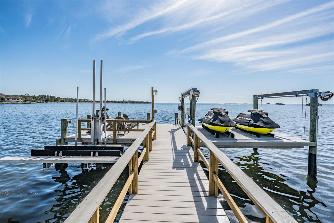
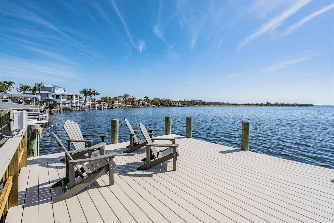
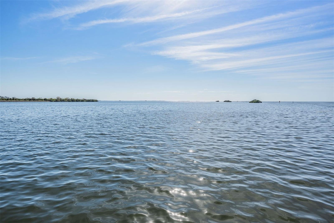
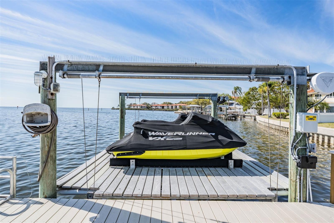
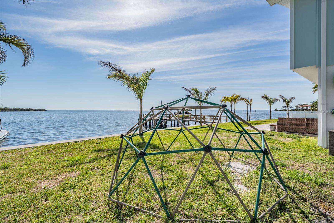
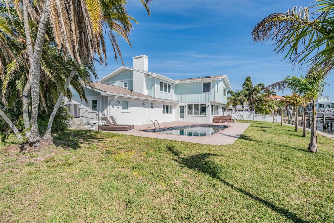
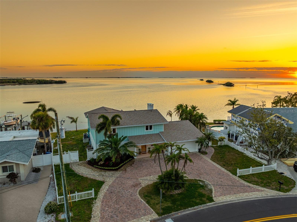
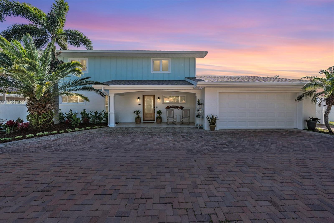
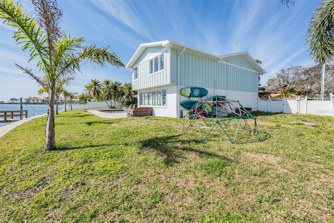
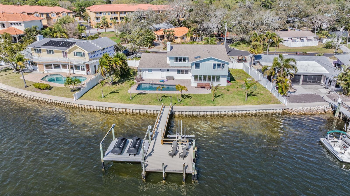
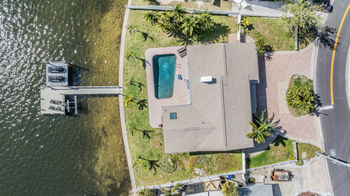
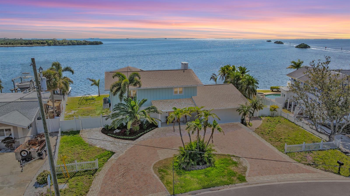
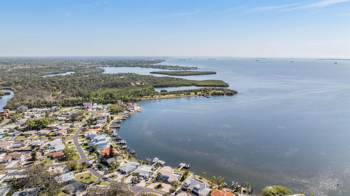
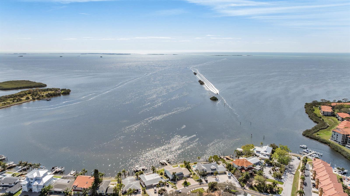
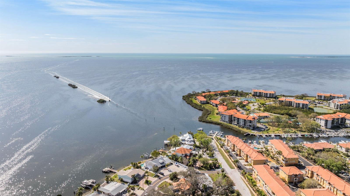
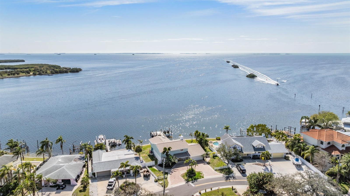
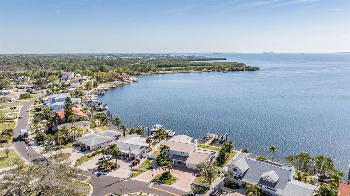
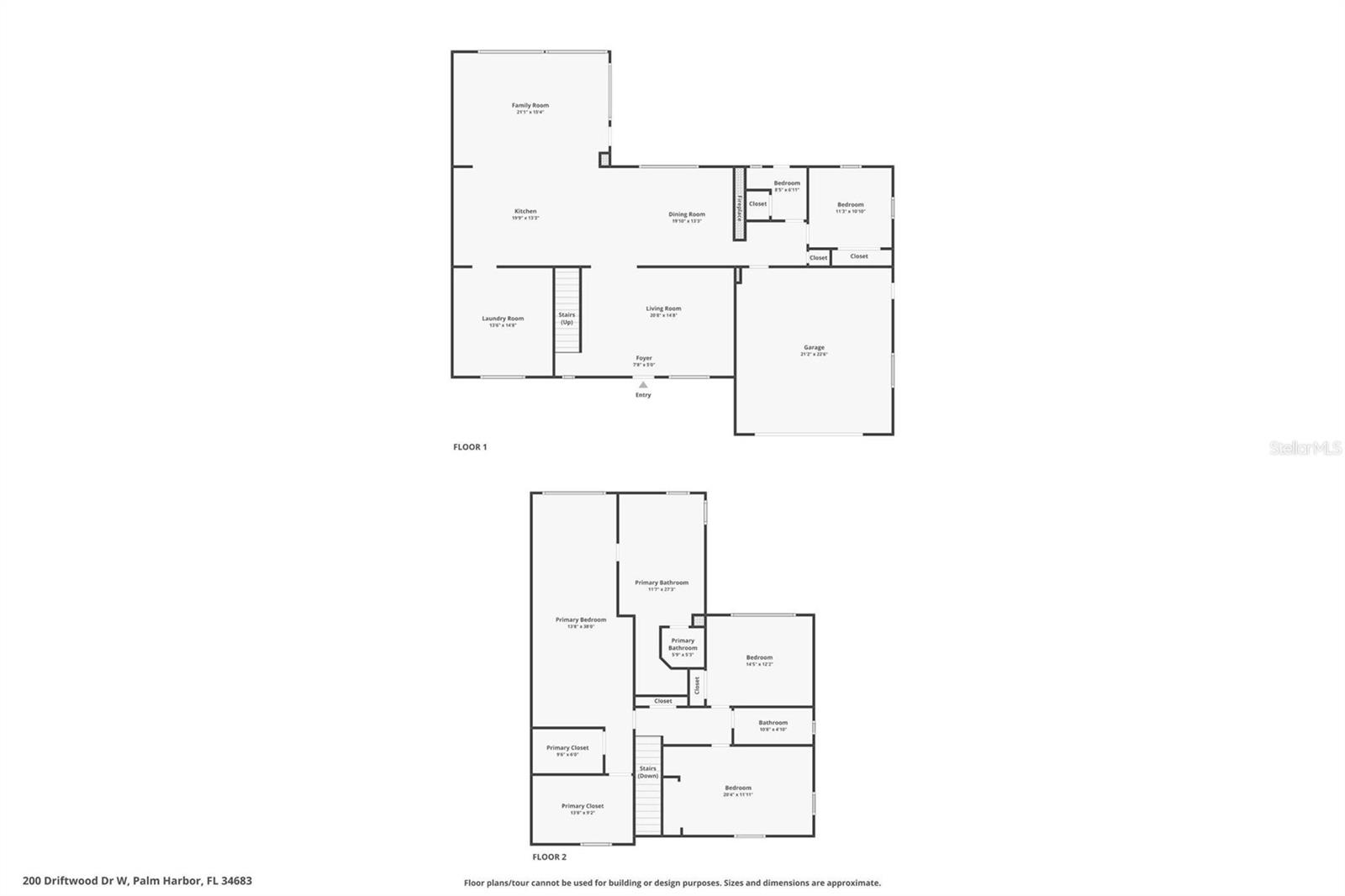





- MLS#: TB8363651 ( Residential )
- Street Address: 200 Driftwood Drive W
- Viewed: 109
- Price: $1,999,900
- Price sqft: $501
- Waterfront: Yes
- Wateraccess: Yes
- Waterfront Type: Gulf/Ocean
- Year Built: 1968
- Bldg sqft: 3989
- Bedrooms: 4
- Total Baths: 3
- Full Baths: 3
- Garage / Parking Spaces: 2
- Days On Market: 75
- Additional Information
- Geolocation: 28.122 / -82.7788
- County: PINELLAS
- City: PALM HARBOR
- Zipcode: 34683
- Subdivision: Baywood Village
- Elementary School: Sunset Hills
- Middle School: Tarpon Springs
- High School: Tarpon Springs
- Provided by: RE/MAX REALTEC GROUP INC
- Contact: Mark Fazzini
- 727-789-5555

- DMCA Notice
-
DescriptionUnparalleled Waterfront Living Gulf Views & Premium Deep Water Access! Wake up to breathtaking, unobstructed views of the Gulf of Mexico and experience the ultimate waterfront lifestyle in this deep water, no tide restriction paradise. With over 120 ft of premium direct water frontage, a private dock, and direct Gulf access, this home is designed for those who crave boating, fishing, and sunset cruises from their backyard. Whether you're watching dolphins glide through the waves, enjoying the vibrant Florida sunsets, or setting off for a day on the water, this home offers a rare opportunity to own one of the finest waterfront properties available. Every Detail Thoughtfully Upgraded! This home has undergone a complete transformation, blending modern elegance with coastal charm. Step inside to an expansive open concept layout, where brand new large plank wood look like tile flooring (2023) flows seamlessly throughout the home. Custom millwork enhances the windows and architectural details, while new crown molding in every room adds a refined touch. The show stopping chefs kitchen is completely new, featuring custom cabinetry, thick mitered edge quartz countertops, and a stunning oversized island that serves as the heart of the home. Thor appliances, including an electric range, beverage cooler, and high end refrigerator, elevate both style and function. A massive walk in butlers pantry & laundry room with built in storage, island and matching quartz countertops offers both convenience and elegance. A statement mosaic tile fireplace wall anchors the main living space, creating a sophisticated yet relaxed ambiance. Wall to wall windows provide unparalleled views of the Gulf, inviting you to unwind and take in the beauty of the water. Upstairs, the Private Primary Retreat is a sanctuary, offering uninterrupted water views, two oversized walk in closets, and a spacious sitting area. The spa inspired ensuite bathroom has been fully renovated to include a jacuzzi tub, a floor to ceiling tiled walk in shower with multiple shower heads, and sleek new fixtures, ensuring ultimate relaxation. Two additional generously sized bedrooms share a beautifully Updated bathroom, each designed for both comfort and style. New luxury vinyl plank flooring adds warmth and durability, while high end finishes tie the space together. Downstairs you have One Bedroom and adjacent Updated Pool bath adds comfort for guests. Outdoor Living A Coastal Dream! The outdoor space is where this home truly shines. Enjoy the Gulf from your Private Dock with all new weardeck decking and Lift boxes (2025) or watch breathtaking sunsets over the Gulf. Seawall updated ($30,000). Take a dip in the sparkling pool (with a new pump in 2024), or entertain guests on the expansive pavered patio. The entire exterior has been completely refreshed, including new siding, exterior paint, upgraded exterior lighting, and six new hurricane impact windows (2023), two brand new AC units (2024) & a whole house water softener & filtration system (2024), every upgrade ensures both comfort and efficiency. Every inch of this home has been thoughtfully designed and upgraded, offering modern luxury with a prime waterfront location. If youre looking for a turn key coastal retreat with top of the line finishes, deep water access, and endless views, this is the home for you. Schedule your private showing today and experience the best of Gulf front living!
Property Location and Similar Properties
All
Similar
Features
Waterfront Description
- Gulf/Ocean
Appliances
- Built-In Oven
- Cooktop
- Dishwasher
- Disposal
- Dryer
- Electric Water Heater
- Microwave
- Range
- Refrigerator
- Washer
- Water Softener
Home Owners Association Fee
- 0.00
Carport Spaces
- 0.00
Close Date
- 0000-00-00
Cooling
- Central Air
Country
- US
Covered Spaces
- 0.00
Exterior Features
- French Doors
Flooring
- Luxury Vinyl
- Tile
Garage Spaces
- 2.00
Heating
- Central
- Electric
High School
- Tarpon Springs High-PN
Insurance Expense
- 0.00
Interior Features
- Built-in Features
- Ceiling Fans(s)
- Crown Molding
- Kitchen/Family Room Combo
- Open Floorplan
- PrimaryBedroom Upstairs
- Split Bedroom
- Walk-In Closet(s)
- Wet Bar
Legal Description
- BAYWOOD VILLAGE LOT 7 & SE'LY PT OF LOT 6 DESC AS BEG NE'LY COR LOT 6 TH SW'LY ALG SD LOT LINE 110FT TH NW'LY ALG LOT 6 LOT LINE 38.74FT TH N39DE 111.43FT TH SE'LY ALG LOT 6 LOT LINE 35.69FT TO POB
Levels
- Two
Living Area
- 3377.00
Lot Features
- Paved
Middle School
- Tarpon Springs Middle-PN
Area Major
- 34683 - Palm Harbor
Net Operating Income
- 0.00
Occupant Type
- Owner
Open Parking Spaces
- 0.00
Other Expense
- 0.00
Parcel Number
- 23-27-15-05814-000-0070
Parking Features
- Circular Driveway
- Driveway
- Garage Door Opener
Pets Allowed
- Yes
Pool Features
- Gunite
- In Ground
Property Type
- Residential
Roof
- Shingle
School Elementary
- Sunset Hills Elementary-PN
Sewer
- Public Sewer
Tax Year
- 2024
Township
- 27
Utilities
- Cable Available
- Electricity Connected
- Public
View
- Water
Views
- 109
Virtual Tour Url
- https://www.zillow.com/view-imx/3a7fb38b-dbde-4e5d-87fa-81f26469dfa3?setAttribution=mls&wl=true&initialViewType=pano&utm_source=dashboard
Water Source
- Public
Year Built
- 1968
Zoning Code
- R-3
Listing Data ©2025 Greater Tampa Association of REALTORS®
Listings provided courtesy of The Hernando County Association of Realtors MLS.
The information provided by this website is for the personal, non-commercial use of consumers and may not be used for any purpose other than to identify prospective properties consumers may be interested in purchasing.Display of MLS data is usually deemed reliable but is NOT guaranteed accurate.
Datafeed Last updated on June 4, 2025 @ 12:00 am
©2006-2025 brokerIDXsites.com - https://brokerIDXsites.com
