
- Jim Tacy Sr, REALTOR ®
- Tropic Shores Realty
- Hernando, Hillsborough, Pasco, Pinellas County Homes for Sale
- 352.556.4875
- 352.556.4875
- jtacy2003@gmail.com
Share this property:
Contact Jim Tacy Sr
Schedule A Showing
Request more information
- Home
- Property Search
- Search results
- 7540 Sunshine Skyway Lane S 117, ST PETERSBURG, FL 33711
Property Photos
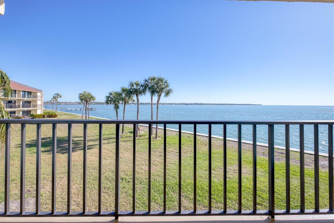

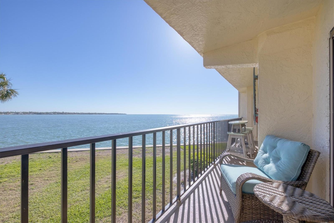
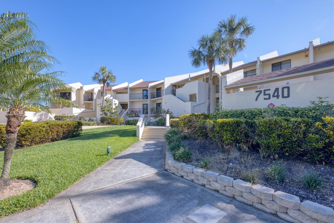
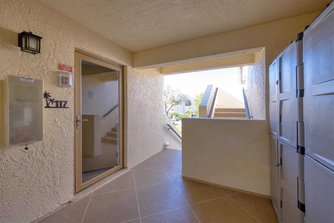
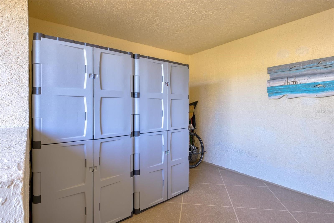
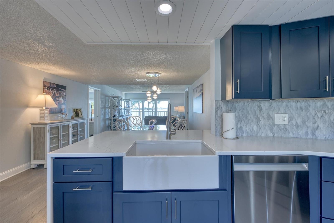
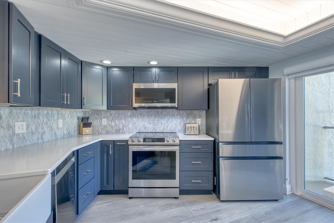
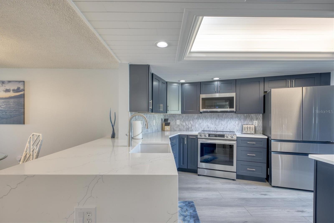
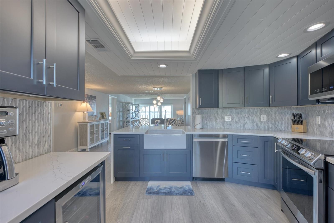
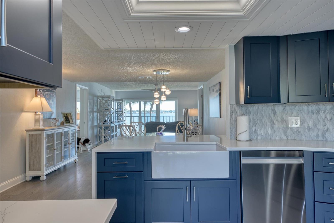
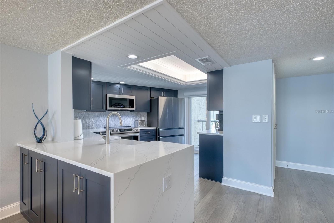
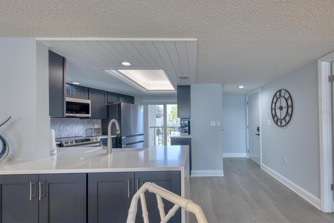
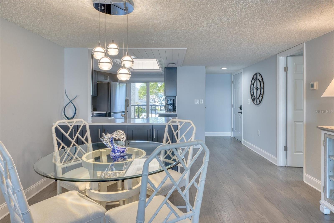
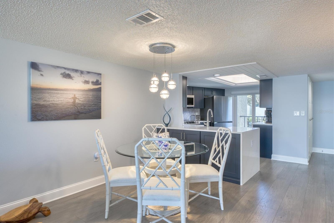
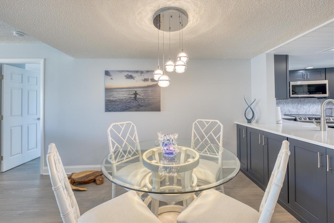
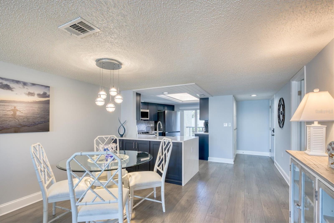
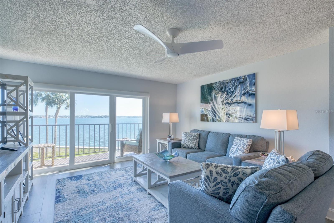
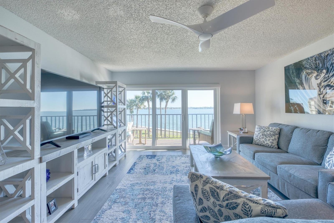
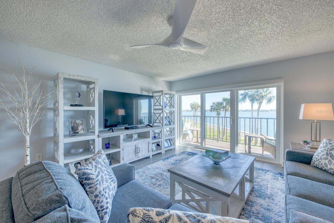
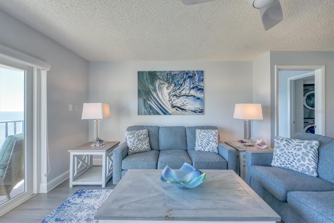
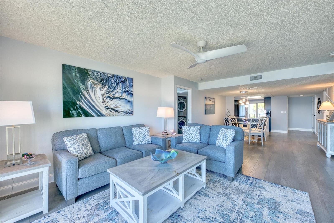
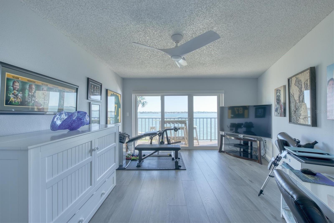
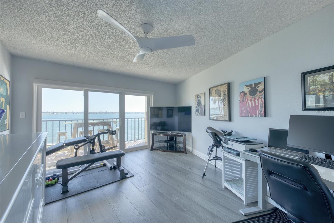
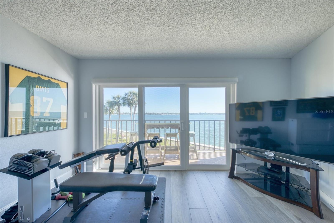
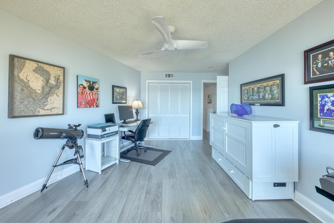
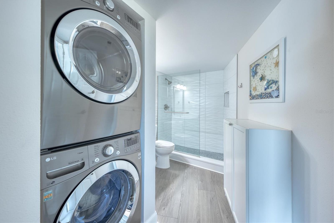
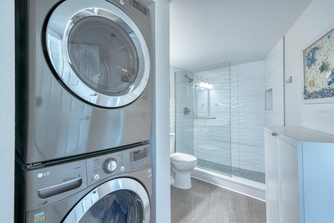
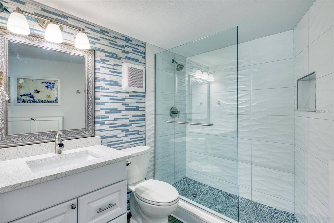
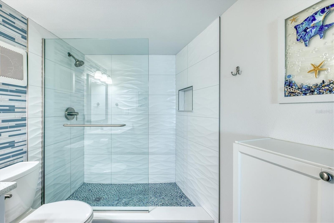
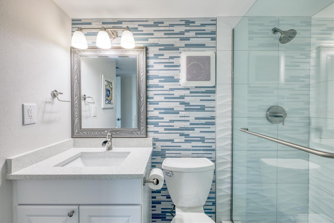
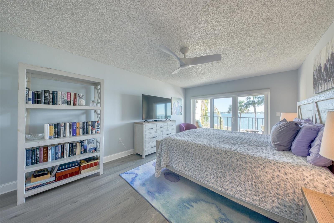
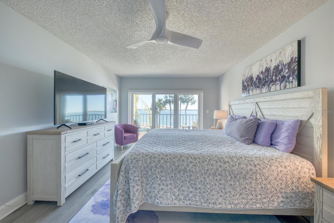
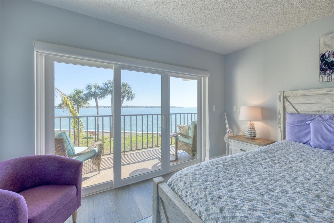
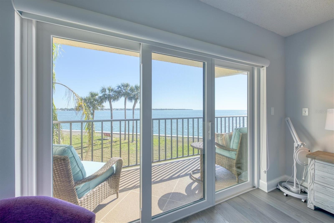
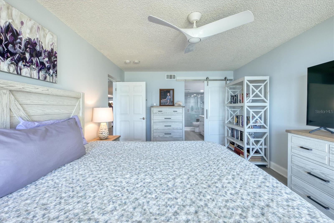
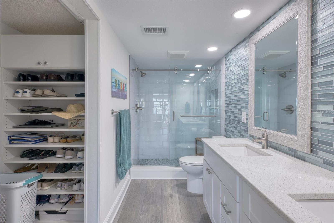
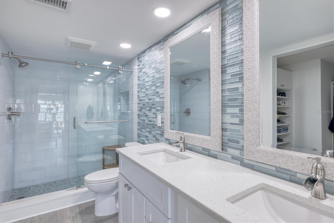
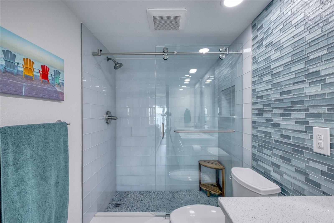
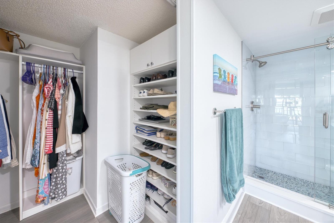
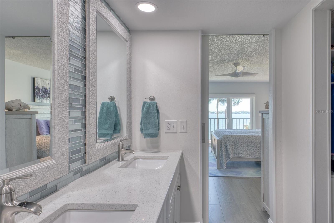
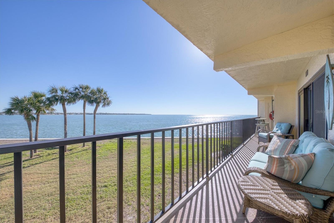
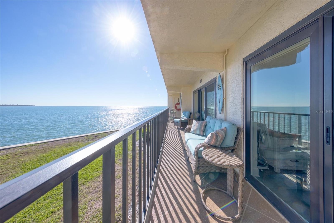
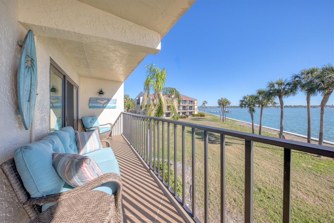
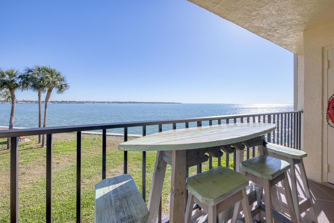
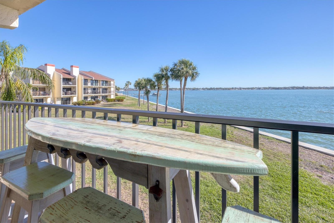
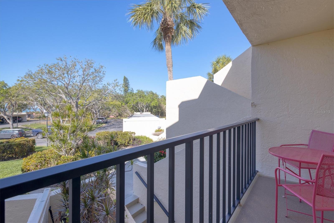
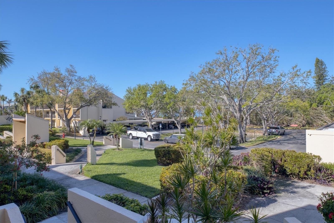
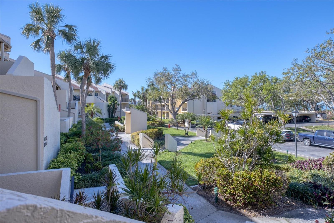
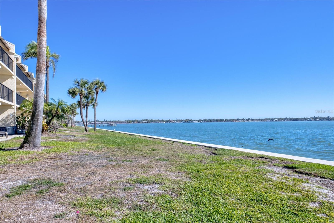
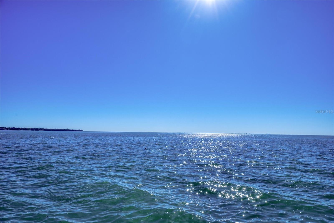
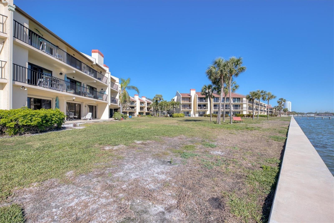
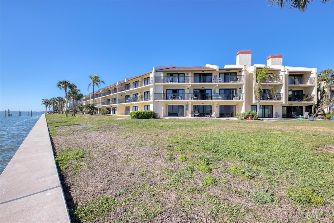
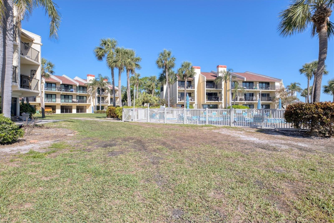
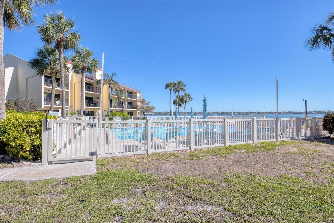
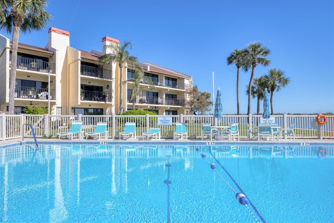
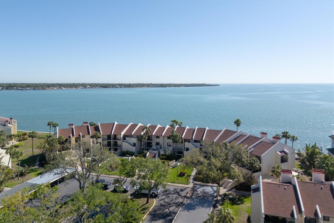
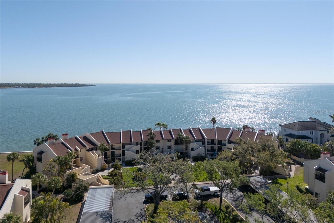
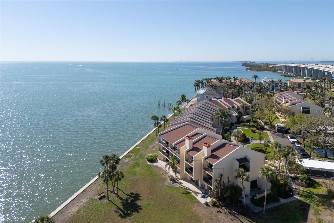
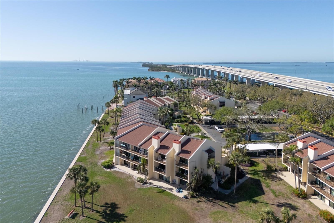
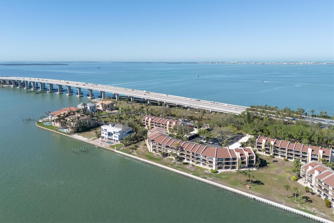
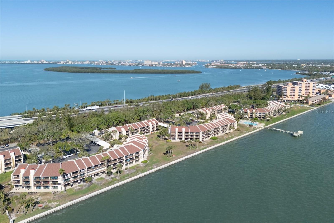
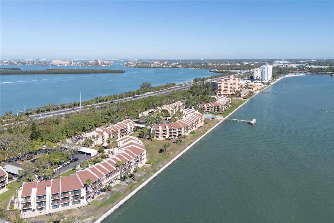
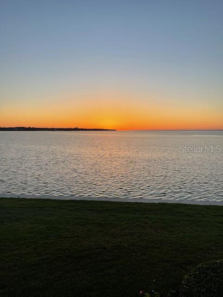
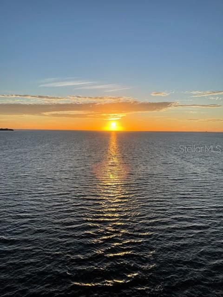
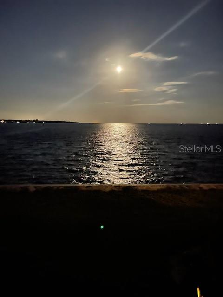



- MLS#: TB8363868 ( Residential )
- Street Address: 7540 Sunshine Skyway Lane S 117
- Viewed: 44
- Price: $535,000
- Price sqft: $418
- Waterfront: Yes
- Wateraccess: Yes
- Waterfront Type: Bay/Harbor
- Year Built: 1982
- Bldg sqft: 1280
- Bedrooms: 2
- Total Baths: 3
- Full Baths: 2
- 1/2 Baths: 1
- Days On Market: 12
- Acreage: 2.93 acres
- Additional Information
- Geolocation: 27.6966 / -82.678
- County: PINELLAS
- City: ST PETERSBURG
- Zipcode: 33711
- Subdivision: Seapointe Terrace Condo
- Building: Seapointe Terrace Condo
- Elementary School: Maximo Elementary PN
- Middle School: Bay Point Middle PN
- High School: Lakewood High PN
- Provided by: CENTURY 21 COAST TO COAST
- Contact: Janelle Makowski
- 727-398-3030

- DMCA Notice
-
DescriptionNestled perfectly just before the Skyway Bridge, this exquisite 2 bedroom, 2 bathroom condo offers panoramic views of Tampa Bay, allowing you to enjoy beautiful water views and spectacular sunrises. This home is in pristine condition, with no damage from recent hurricanes. Key updates include a brand new kitchen with modern appliances, new flooring throughout, new front doors and windows, as well as upgraded sliding doors. The condo also boasts a new AC system and fully renovated bathrooms. The roof was replaced in 2024, and the balcony has been refreshed for your enjoyment. The Seapointe Terrace complex has great amenities including the pool, tennis court and 2 pickle ball courts. The complex has passed the Milestone Study, and while work continues to address damage to common areas from hurricanes Helene and Milton, this is a prime opportunity to purchase at a great value. The location is also a huge advantage, offering easy access to I 275 and proximity to the beauty of Tampa Bay and the Sunshine Skyway Bridge. The owners have over improved this home, originally planning it as their forever residence, but circumstances have changed. Don't miss out on this incredible opportunityschedule your appointment today to view this beautiful condo!
Property Location and Similar Properties
All
Similar
Features
Waterfront Description
- Bay/Harbor
Appliances
- Dishwasher
- Disposal
- Dryer
- Electric Water Heater
- Microwave
- Range
- Refrigerator
- Washer
- Wine Refrigerator
Association Amenities
- Pool
- Tennis Court(s)
Home Owners Association Fee
- 1040.00
Home Owners Association Fee Includes
- Cable TV
- Common Area Taxes
- Pool
- Insurance
- Internet
- Maintenance Structure
- Maintenance Grounds
- Maintenance
- Pest Control
- Sewer
- Trash
- Water
Association Name
- Resource Property Management / Vance Poland
Association Phone
- 727.463.0487
Carport Spaces
- 0.00
Close Date
- 0000-00-00
Cooling
- Central Air
Country
- US
Covered Spaces
- 0.00
Exterior Features
- Balcony
- Sidewalk
- Storage
- Tennis Court(s)
Flooring
- Luxury Vinyl
Furnished
- Unfurnished
Garage Spaces
- 0.00
Heating
- Central
- Electric
High School
- Lakewood High-PN
Insurance Expense
- 0.00
Interior Features
- Ceiling Fans(s)
- Open Floorplan
- Split Bedroom
- Stone Counters
- Walk-In Closet(s)
Legal Description
- SEAPOINTE TERRACE CONDO PHASE 3 BLDG A
- UNIT 117 TOGETHER WITH THE USE OF CARPORT E-7 & STORAGE UNIT 117
Levels
- One
Living Area
- 1280.00
Lot Features
- FloodZone
Middle School
- Bay Point Middle-PN
Area Major
- 33711 - St Pete/Gulfport
Net Operating Income
- 0.00
Occupant Type
- Owner
Open Parking Spaces
- 0.00
Other Expense
- 0.00
Parcel Number
- 14-32-16-79382-003-1170
Pets Allowed
- Yes
Pool Features
- Gunite
- In Ground
Possession
- Close Of Escrow
Property Type
- Residential
Roof
- Metal
School Elementary
- Maximo Elementary-PN
Sewer
- Public Sewer
Tax Year
- 2024
Township
- 32
Unit Number
- 117
Utilities
- Cable Connected
- Public
View
- Water
Views
- 44
Virtual Tour Url
- https://www.zillow.com/view-3d-home/92892faa-3c37-4886-a99f-49a4aab00e43?setAttribution=mls&wl=true&utm_source=dashboard
Water Source
- Public
Year Built
- 1982
Listing Data ©2025 Greater Tampa Association of REALTORS®
Listings provided courtesy of The Hernando County Association of Realtors MLS.
The information provided by this website is for the personal, non-commercial use of consumers and may not be used for any purpose other than to identify prospective properties consumers may be interested in purchasing.Display of MLS data is usually deemed reliable but is NOT guaranteed accurate.
Datafeed Last updated on April 3, 2025 @ 12:00 am
©2006-2025 brokerIDXsites.com - https://brokerIDXsites.com
