
- Jim Tacy Sr, REALTOR ®
- Tropic Shores Realty
- Hernando, Hillsborough, Pasco, Pinellas County Homes for Sale
- 352.556.4875
- 352.556.4875
- jtacy2003@gmail.com
Share this property:
Contact Jim Tacy Sr
Schedule A Showing
Request more information
- Home
- Property Search
- Search results
- 5073 Stone Harbor Circle, WIMAUMA, FL 33598
Property Photos
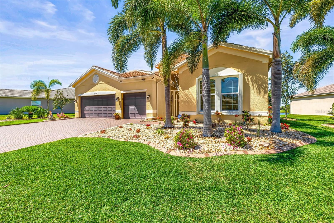

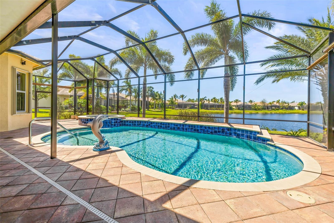
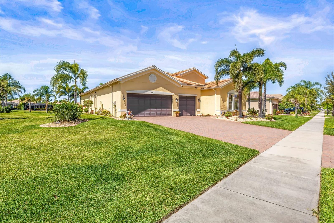
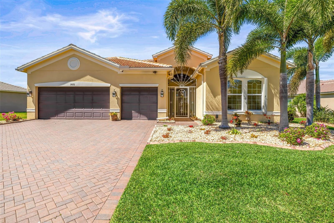
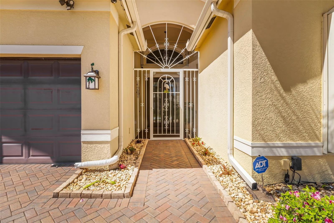
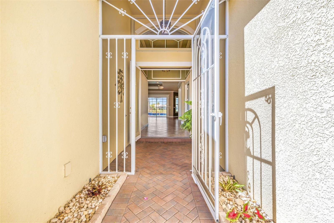
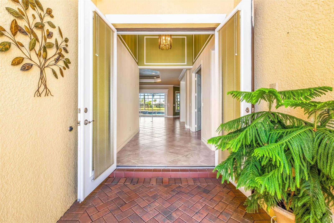
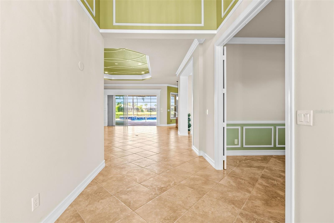
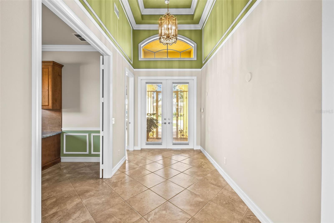
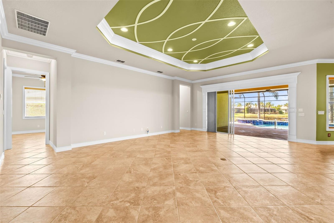
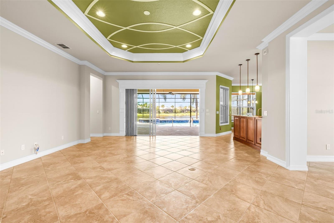
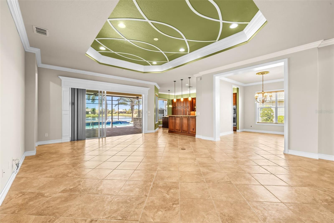
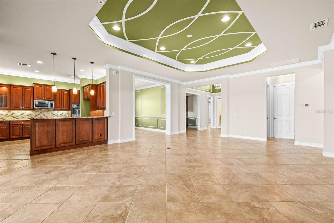
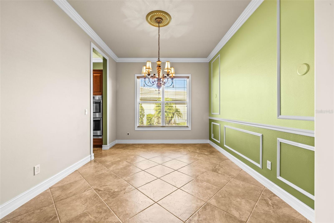
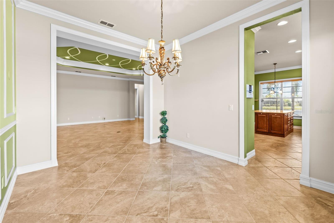
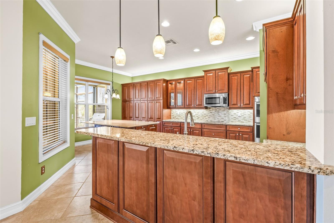
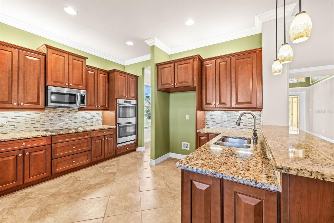
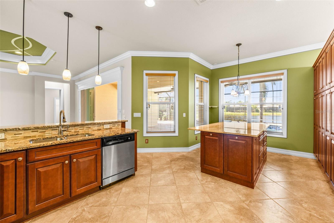
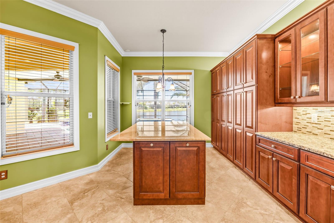
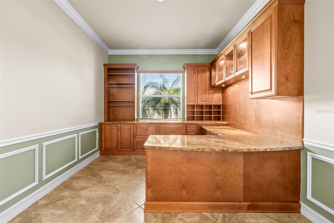
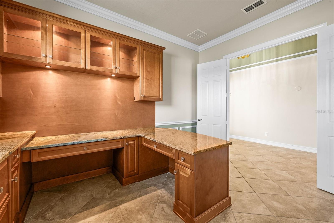
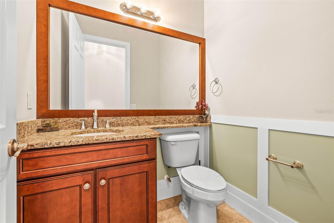
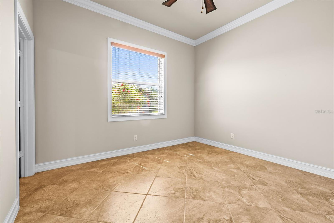
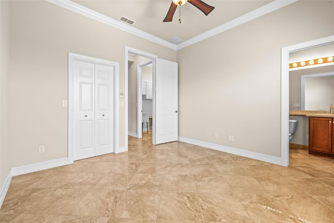
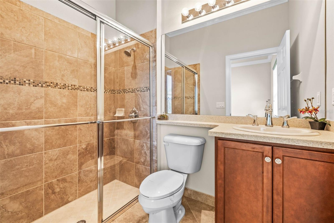
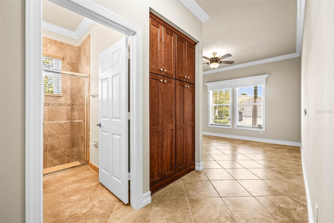
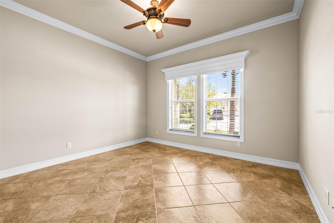
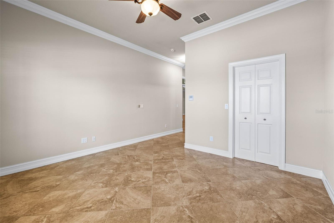
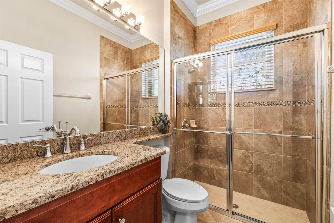
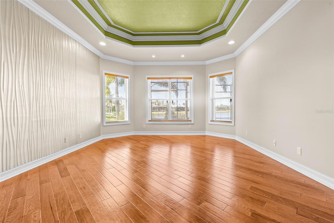
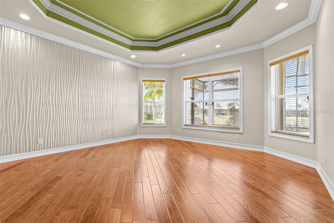
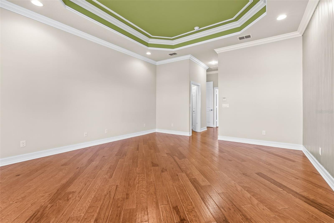
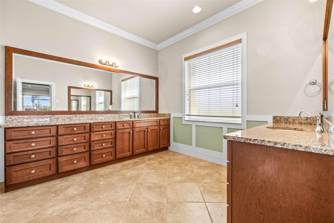
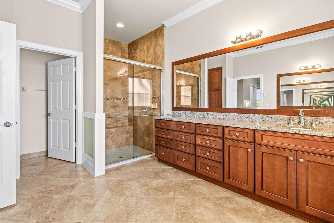
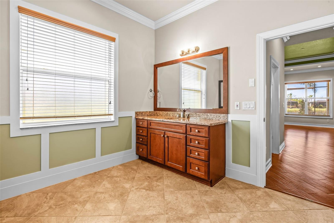
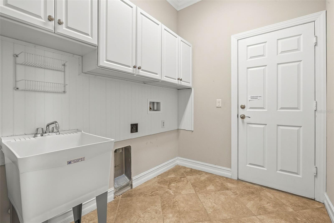
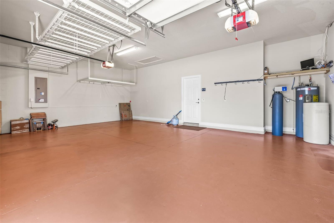
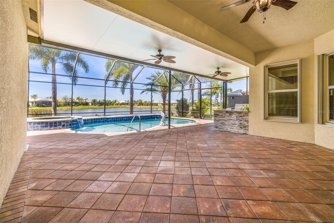
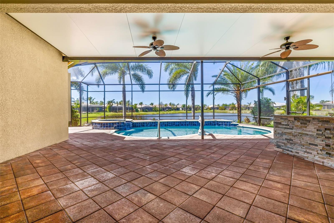
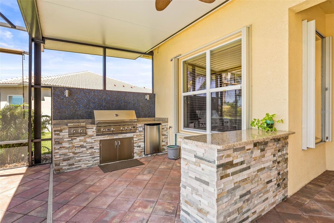
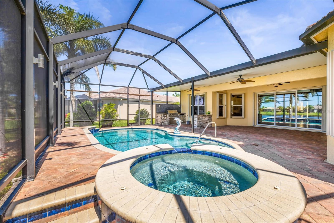
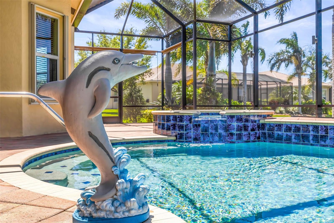
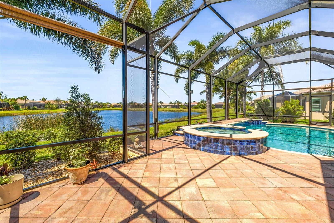
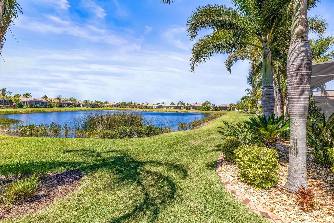
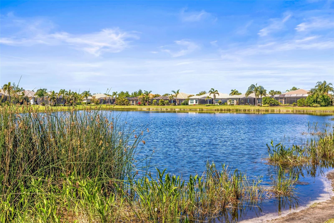
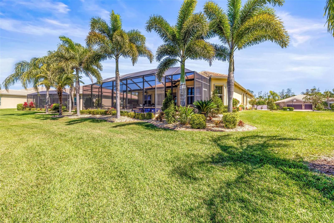
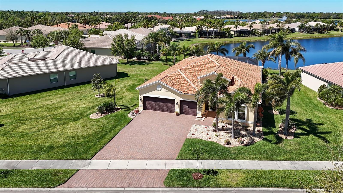
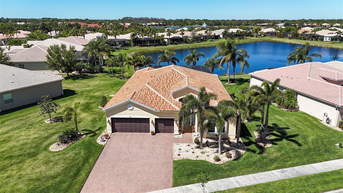
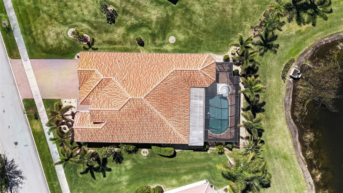
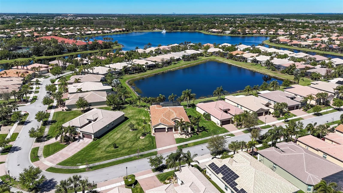
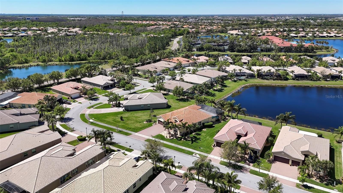
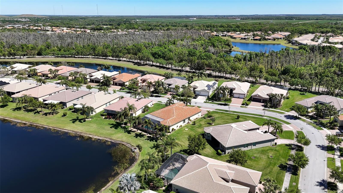
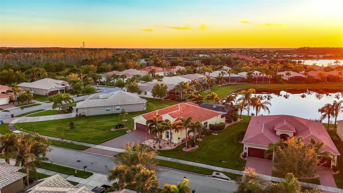
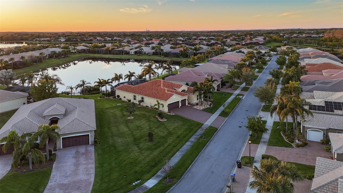
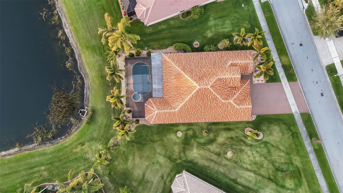
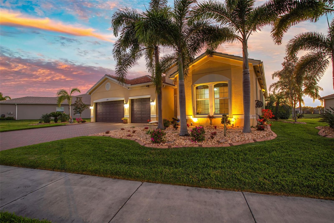
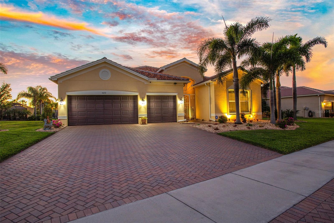
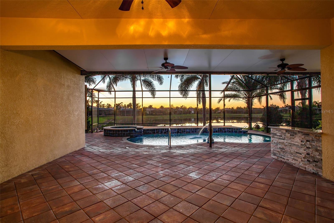
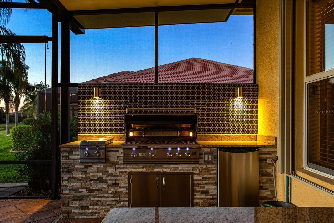
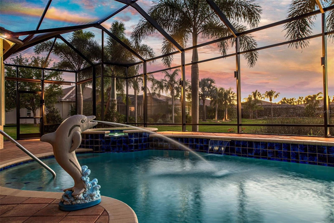
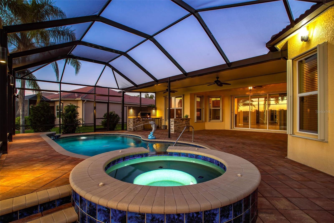
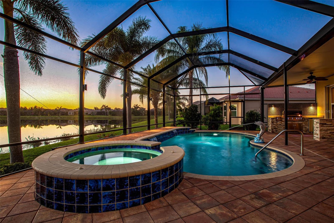
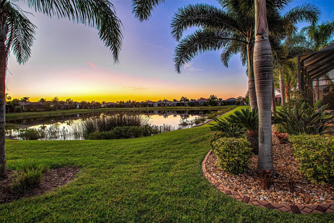
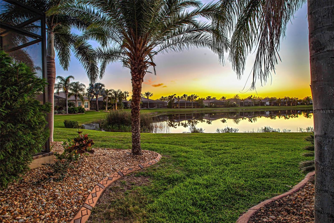
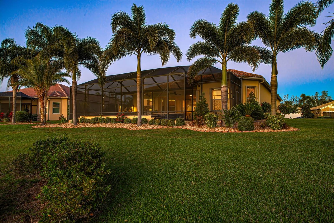
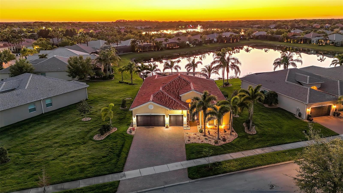
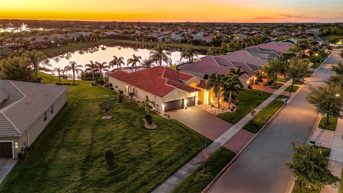
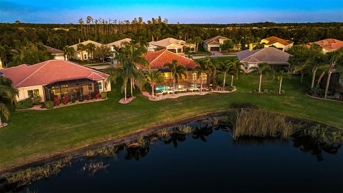
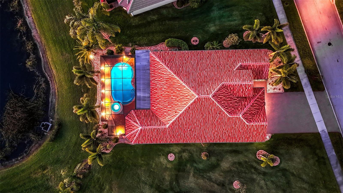
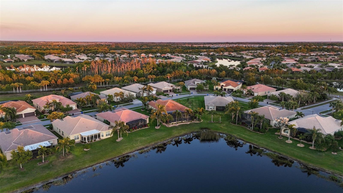
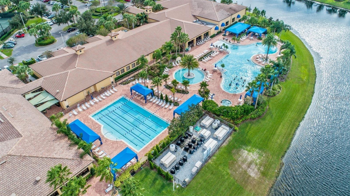
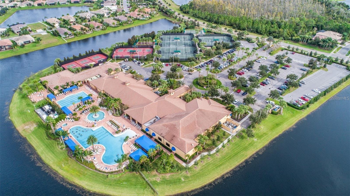
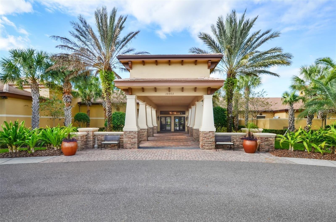
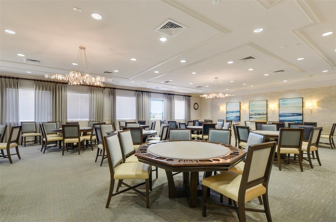
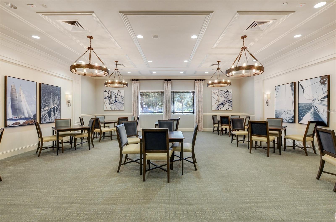
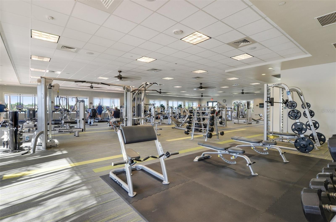
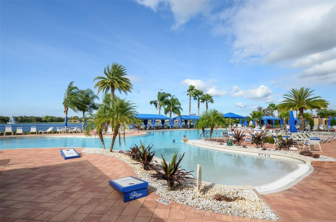
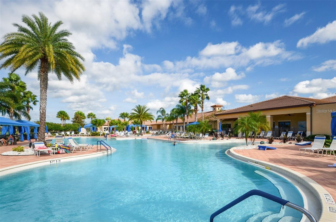
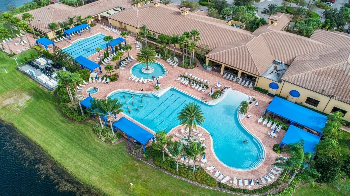
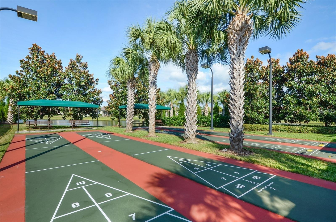
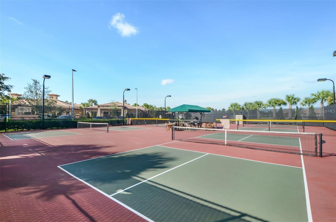
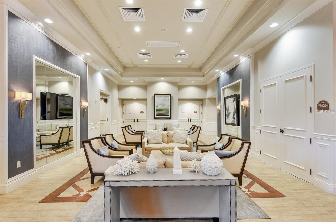
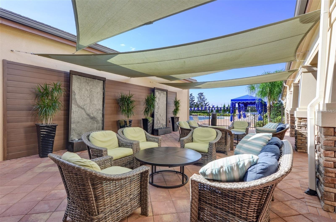





- MLS#: TB8363958 ( Residential )
- Street Address: 5073 Stone Harbor Circle
- Viewed: 447
- Price: $785,000
- Price sqft: $198
- Waterfront: No
- Year Built: 2014
- Bldg sqft: 3969
- Bedrooms: 3
- Total Baths: 4
- Full Baths: 3
- 1/2 Baths: 1
- Garage / Parking Spaces: 3
- Days On Market: 294
- Additional Information
- Geolocation: 27.7337 / -82.3252
- County: HILLSBOROUGH
- City: WIMAUMA
- Zipcode: 33598
- Subdivision: Valencia Lakes Tr C
- Elementary School: Reddick
- Middle School: Eisenhower
- High School: Sumner
- Provided by: RE/MAX REALTY UNLIMITED
- Contact: Kathy Yannes
- 813-684-0016

- DMCA Notice
-
DescriptionOne or more photo(s) has been virtually staged. HUGE price reduction, don't miss out on this beautiful, spacious Vizcaya model home boasts over $200K in upgrades that enhance its elegant design. Situated on one of the largest lots in Valencia Lakes. As you step through the grand foyer, you'll immediately appreciate the custom woodwork, including crown molding, and the meticulously finished windows and sliding doors, which give this home a unique charm not found elsewhere. If the kitchen island or built in desks are not your cup of tea they can easily be removed. The chefs kitchen offers abundant upgraded cabinet space and ample granite counter space, ideal for preparing meals or hosting gatherings. The highlight of the home is the outdoor living space. The pool area features an outdoor kitchen, providing ample space for lounging while taking in the tranquil view of the pond and listening to the soothing sound of the fountain. On cooler days, relax in the hot tub, making this backyard an ideal retreat year round. This home is equipped with a range of top tier features, such as an AC system with humidity control, a whole house purifier, heat lamps in the bathroom, an insulated garage door, and upgraded garage storage. It also has added speaker wires on the lanai, is wired for cameras around the perimeter, and includes pool lighting, a waterfall, and a fountain. For peace of mind, the home is fitted with accordion hurricane shutters and outdoor security lights. In addition, there is a whole house intercom system and easy open self driving sliding doors to the pool are added conveniences. Recent upgrades include a new water heater, pool filter, salt cartridge, air handler, and water softener, making this home an impressive blend of style, comfort, and functionality. Don't miss the chance to see this meticulously upgraded home today its sure to impress! Start living the dream today in the Valencia Lakes community with amazing amenities like a 40,000 sq.foot clubhouse, 24 hour fitness center, fitness classes, clubs, events and concerts in the large social hall, game rooms, sauna/spa pools, softball field, RV/Boat storage, tennis, pickleball courts, community garden and much more. There is a fantastic clubhouse, pools, and social activities. Close to Sarasota, St. Petersburg, and Tampa, featuring professional sporting events, the arts, and America's Award Winning Beaches. The Magic of Orlando is only 88 miles away. Now is the Best Time to buy in Tampa Bay, Florida. Live where others dream to vacation.
Property Location and Similar Properties
All
Similar
Features
Appliances
- Bar Fridge
- Dishwasher
- Disposal
- Electric Water Heater
- Microwave
- Range
- Water Softener
Association Amenities
- Cable TV
- Clubhouse
- Fitness Center
- Gated
- Pickleball Court(s)
- Pool
- Recreation Facilities
- Sauna
- Security
- Shuffleboard Court
- Spa/Hot Tub
- Tennis Court(s)
Home Owners Association Fee
- 1770.00
Home Owners Association Fee Includes
- Guard - 24 Hour
- Cable TV
- Common Area Taxes
- Pool
- Escrow Reserves Fund
- Internet
- Maintenance Grounds
- Private Road
- Recreational Facilities
- Security
Association Name
- Castle Group/ Natasha Smith
Association Phone
- 813-634-6800
Carport Spaces
- 0.00
Close Date
- 0000-00-00
Cooling
- Central Air
Country
- US
Covered Spaces
- 0.00
Exterior Features
- Hurricane Shutters
- Lighting
- Outdoor Kitchen
- Private Mailbox
- Rain Gutters
- Sliding Doors
Flooring
- Ceramic Tile
Garage Spaces
- 3.00
Heating
- Central
- Electric
- Heat Pump
High School
- Sumner High School
Insurance Expense
- 0.00
Interior Features
- Ceiling Fans(s)
- Coffered Ceiling(s)
- Crown Molding
- High Ceilings
- Open Floorplan
- Primary Bedroom Main Floor
- Stone Counters
- Walk-In Closet(s)
- Wet Bar
- Window Treatments
Legal Description
- VALENCIA LAKES TRACT C LOT 43
Levels
- One
Living Area
- 2689.00
Lot Features
- Sidewalk
- Private
Middle School
- Eisenhower-HB
Area Major
- 33598 - Wimauma
Net Operating Income
- 0.00
Occupant Type
- Vacant
Open Parking Spaces
- 0.00
Other Expense
- 0.00
Parcel Number
- U-05-32-20-9TI-000000-00043.0
Pets Allowed
- Breed Restrictions
Pool Features
- Gunite
- In Ground
- Salt Water
Property Type
- Residential
Roof
- Tile
School Elementary
- Reddick Elementary School
Sewer
- Public Sewer
Tax Year
- 2024
Township
- 32
Utilities
- Cable Connected
- Public
- Sewer Connected
- Underground Utilities
- Water Connected
View
- Water
Views
- 447
Virtual Tour Url
- https://www.homes.com/property/5073-stone-harbor-cir-wimauma-fl/9h028cphj5rqt/?dk=fyts8y5c7y6m6&utm_source=sfmc&utm_campaign=Matterport_Now_Live&utm_medium=email&utm_content=cta&tab=1
Water Source
- Public
Year Built
- 2014
Zoning Code
- PD
Listing Data ©2026 Greater Tampa Association of REALTORS®
Listings provided courtesy of The Hernando County Association of Realtors MLS.
The information provided by this website is for the personal, non-commercial use of consumers and may not be used for any purpose other than to identify prospective properties consumers may be interested in purchasing.Display of MLS data is usually deemed reliable but is NOT guaranteed accurate.
Datafeed Last updated on January 9, 2026 @ 12:00 am
©2006-2026 brokerIDXsites.com - https://brokerIDXsites.com
