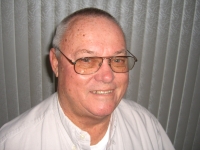
- Jim Tacy Sr, REALTOR ®
- Tropic Shores Realty
- Hernando, Hillsborough, Pasco, Pinellas County Homes for Sale
- 352.556.4875
- 352.556.4875
- jtacy2003@gmail.com
Share this property:
Contact Jim Tacy Sr
Schedule A Showing
Request more information
- Home
- Property Search
- Search results
- 5106 Quincy Street, TAMPA, FL 33611
Property Photos
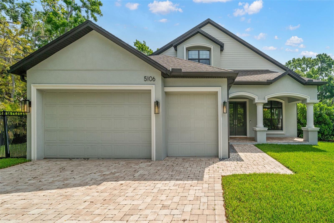

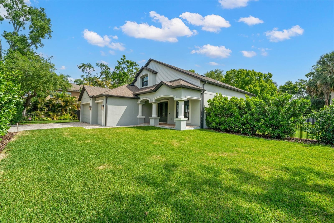
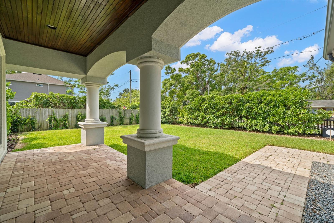
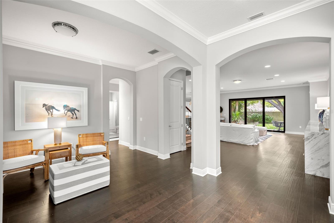
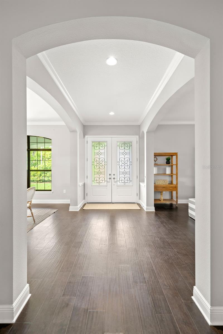
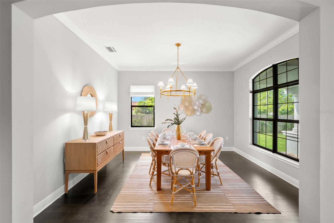
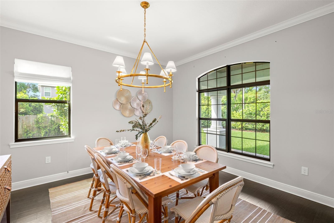
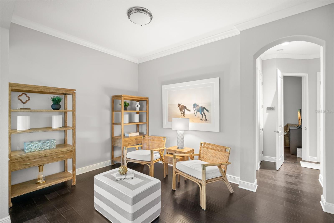
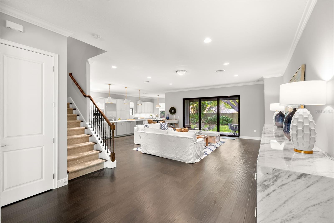
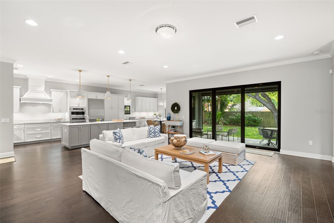
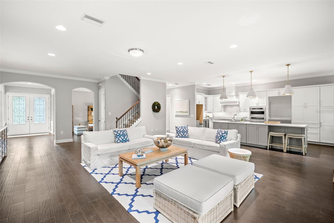
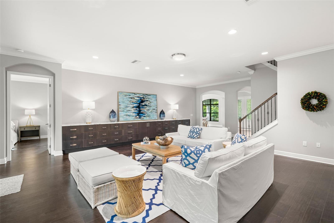
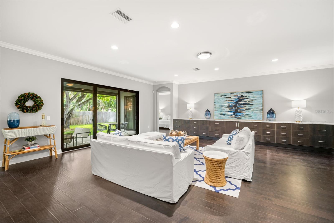
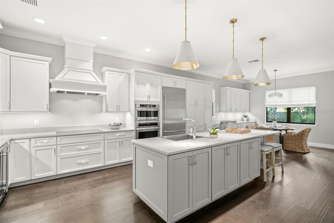
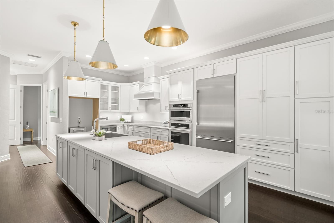
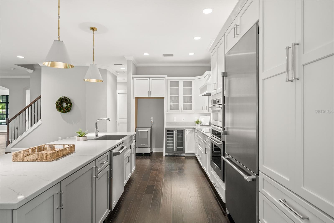
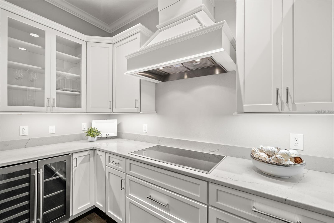
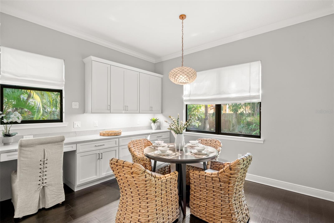
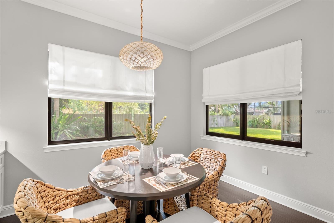
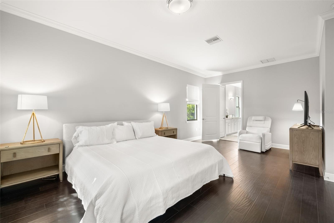
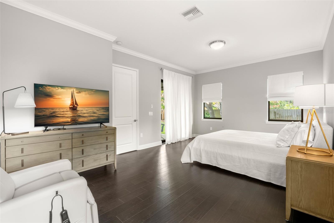
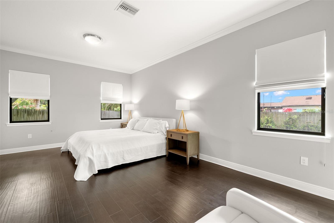
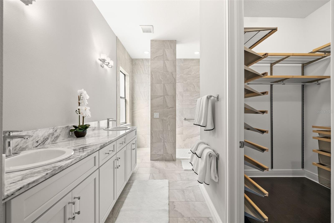
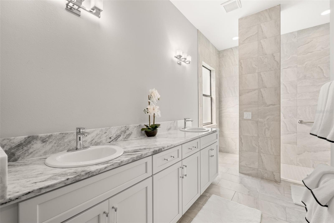
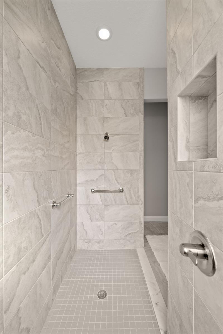
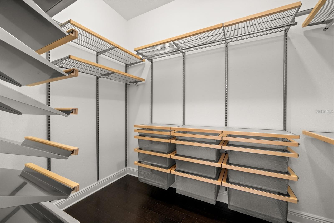
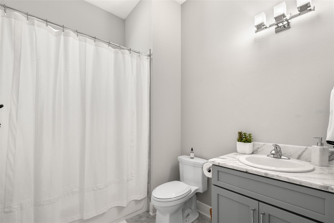
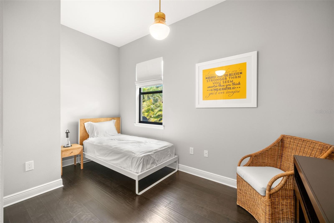
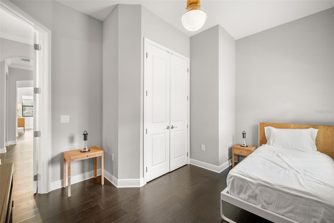
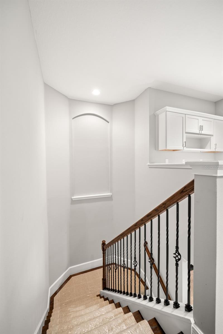
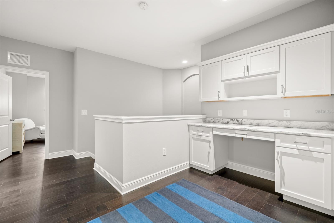
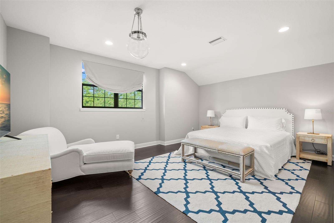
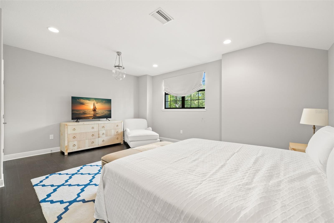
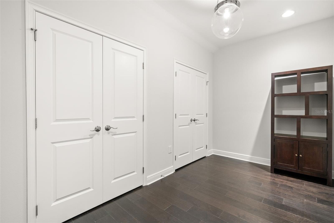
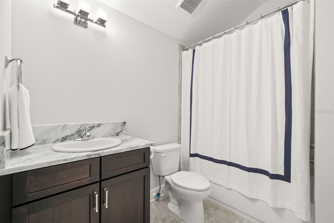
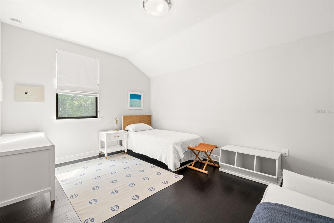
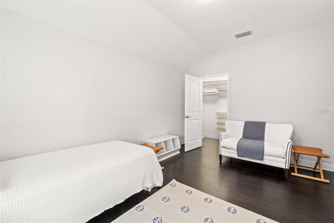
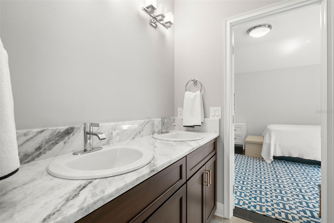
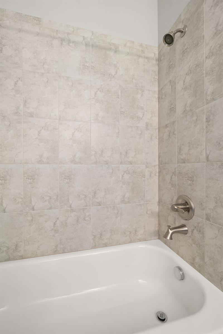
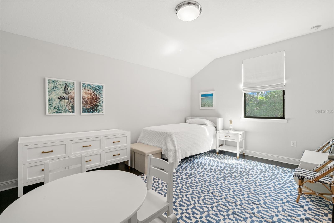
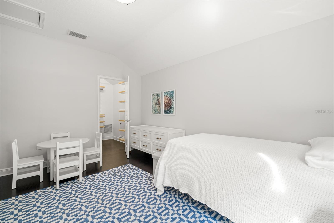
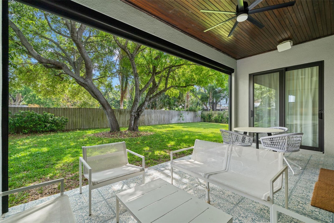
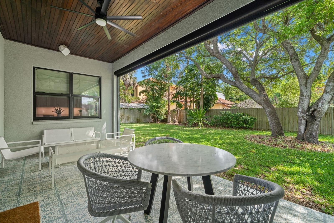
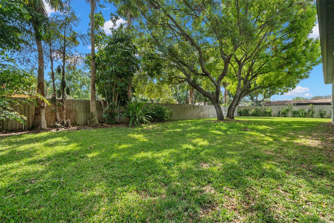
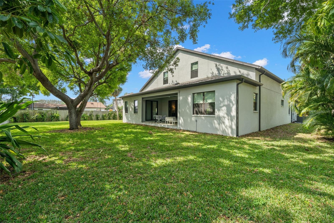
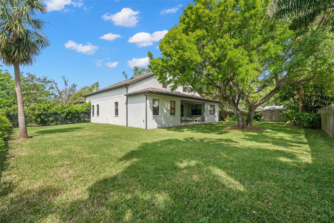
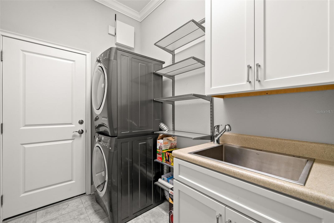
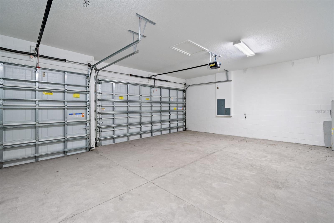
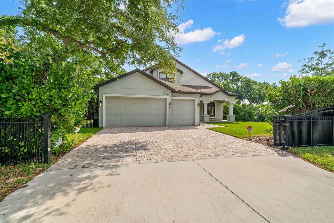
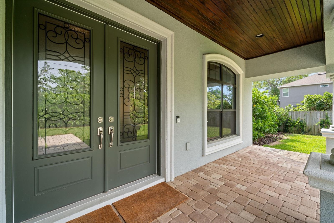
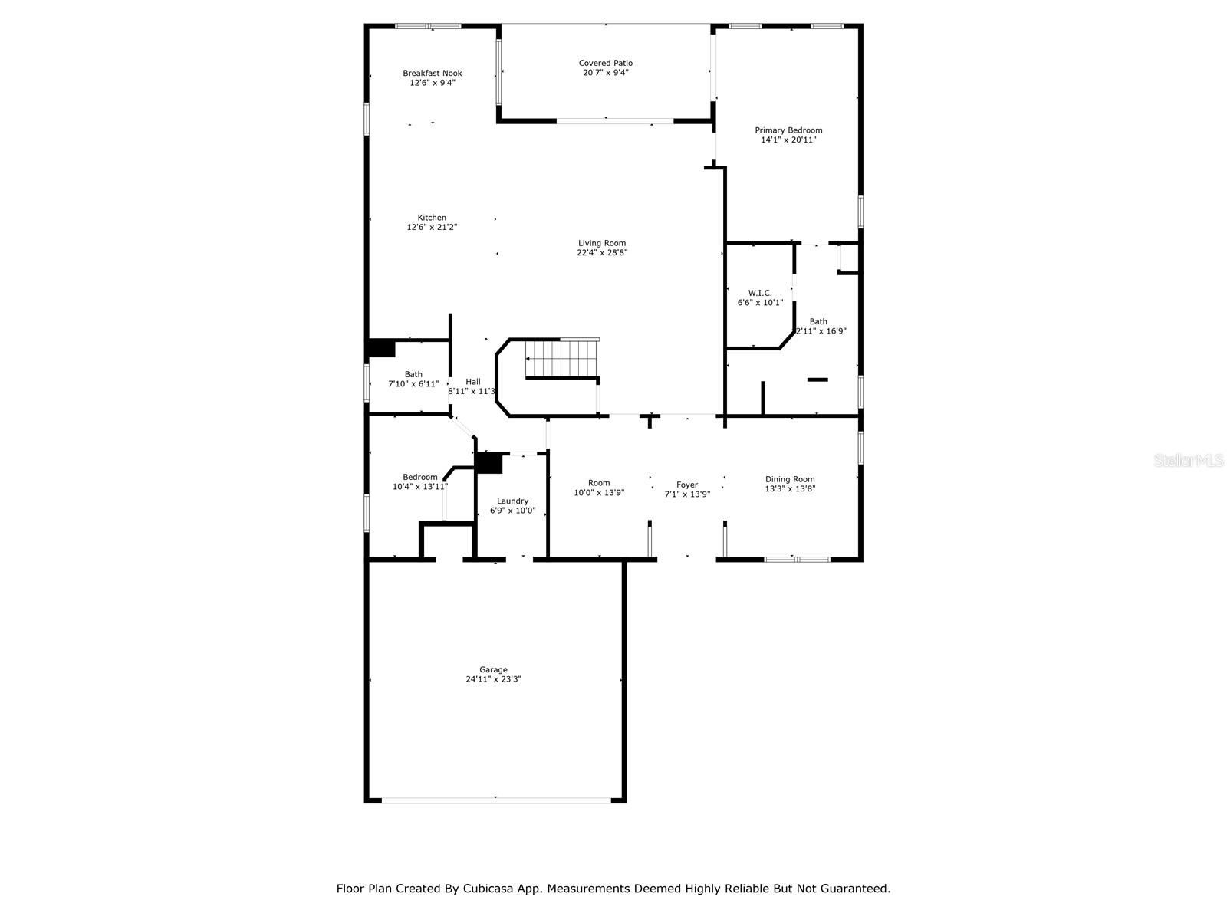
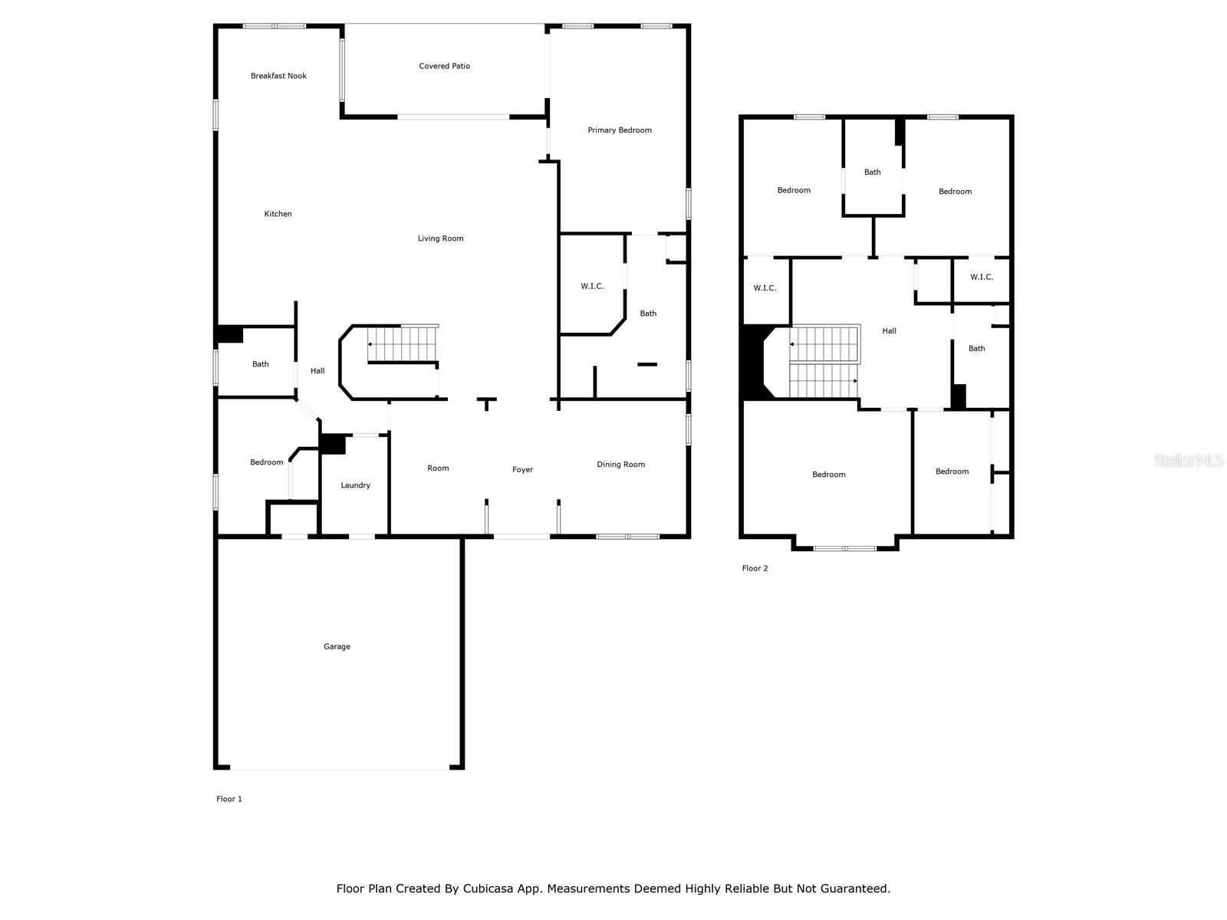
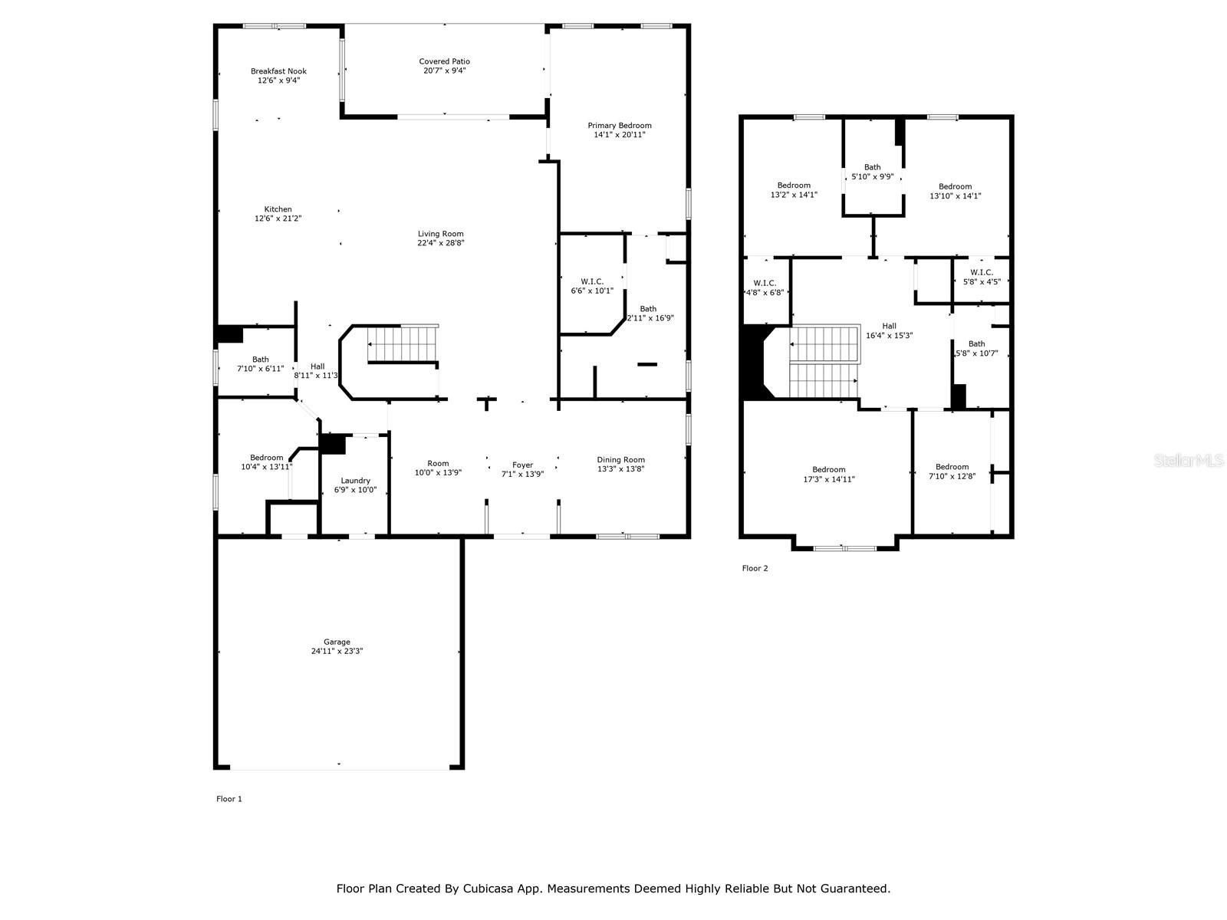
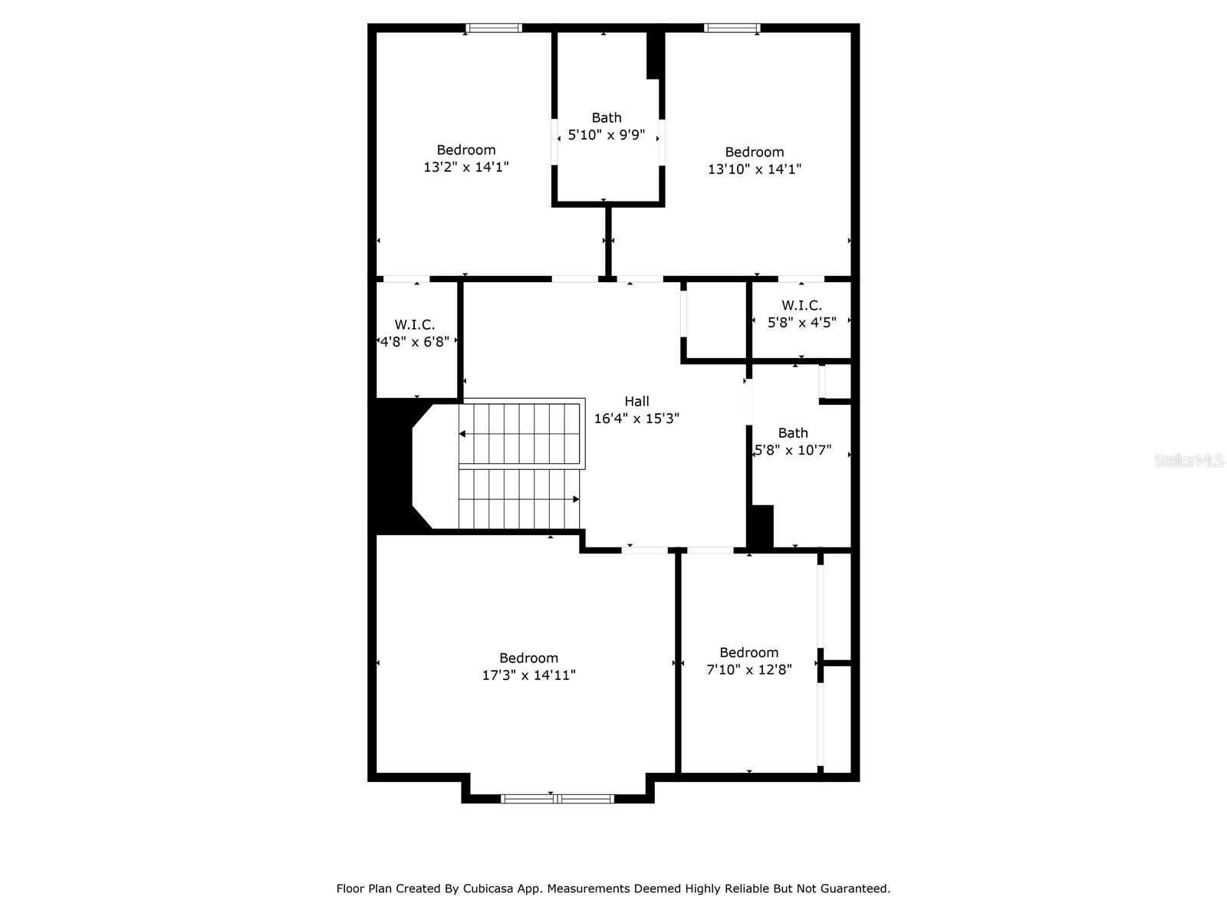
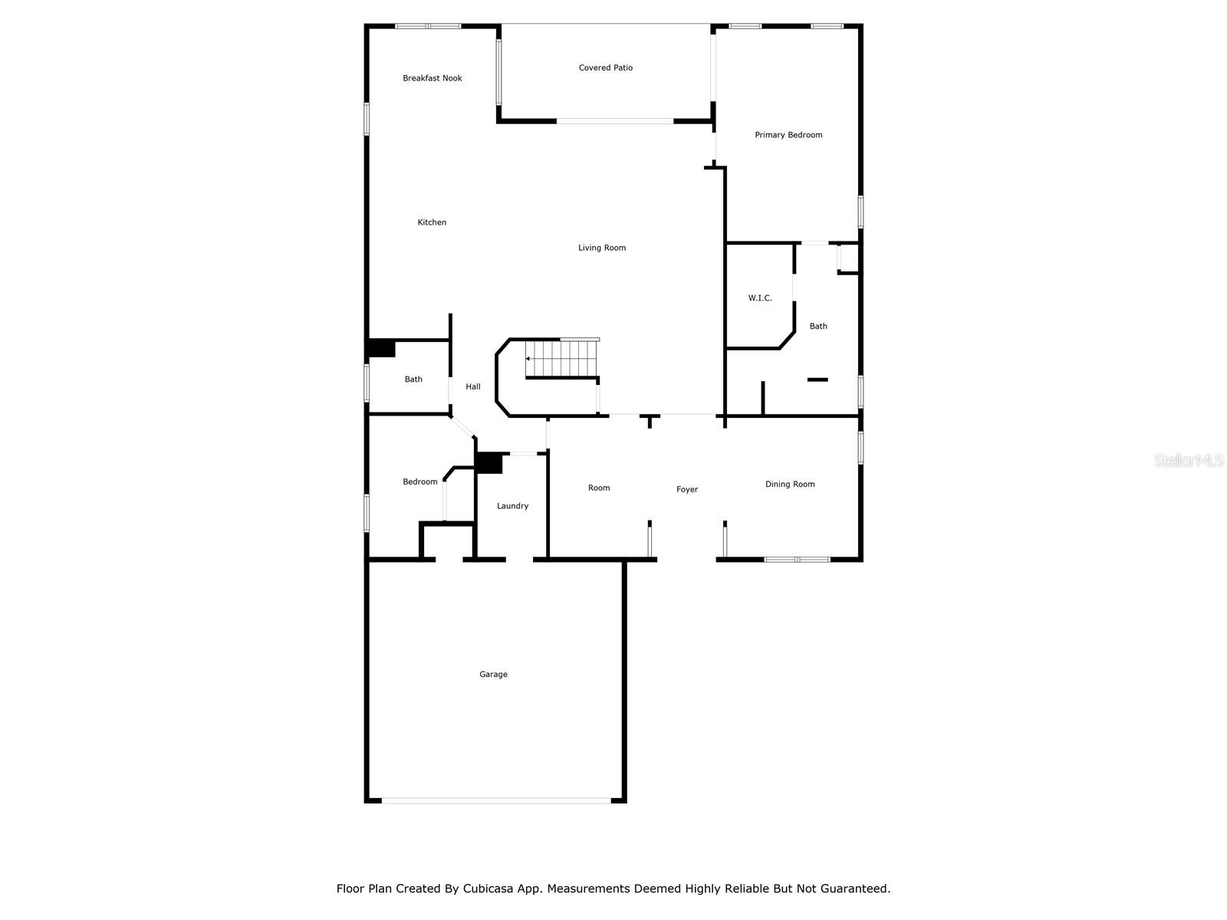
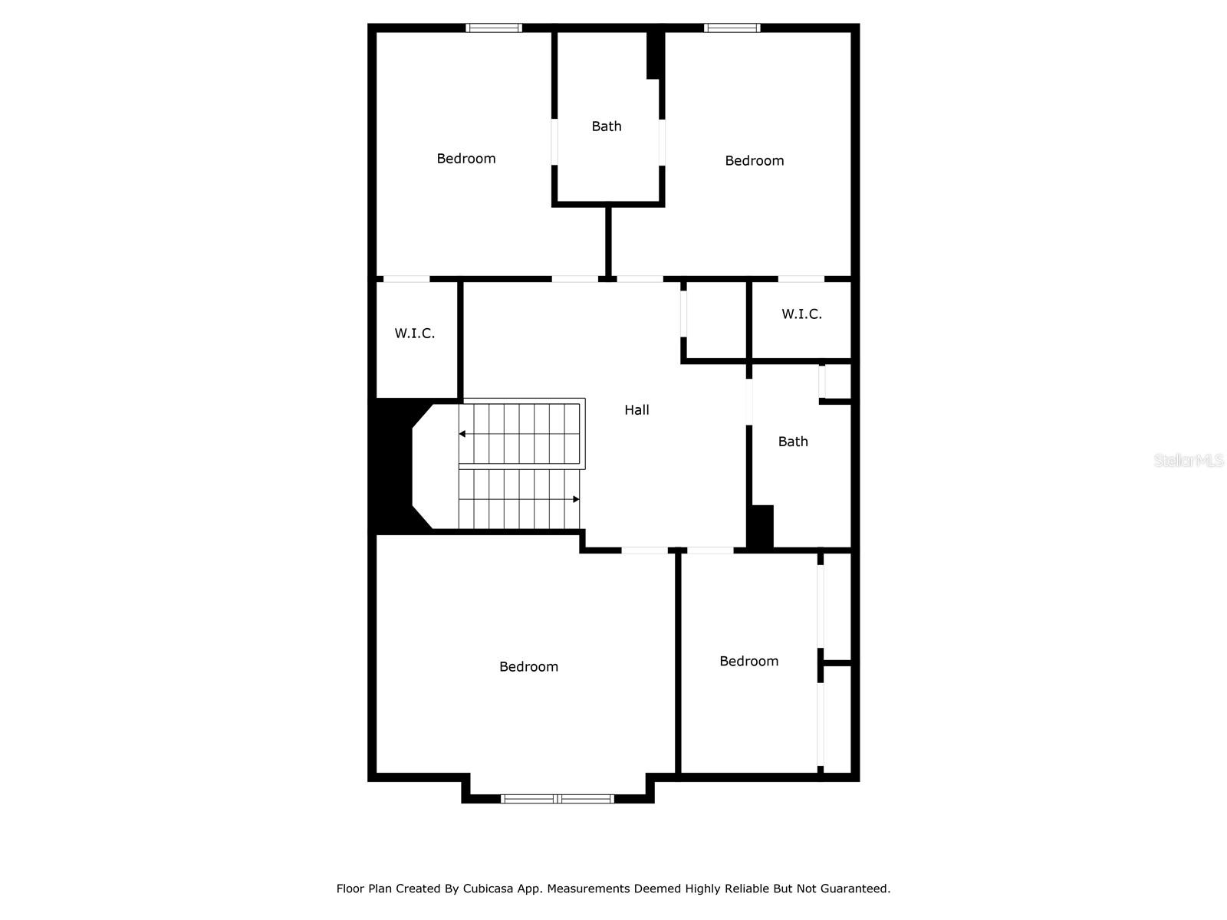
- MLS#: TB8364210 ( Residential )
- Street Address: 5106 Quincy Street
- Viewed: 9
- Price: $1,599,000
- Price sqft: $332
- Waterfront: No
- Year Built: 2016
- Bldg sqft: 4823
- Bedrooms: 5
- Total Baths: 4
- Full Baths: 4
- Garage / Parking Spaces: 3
- Days On Market: 4
- Additional Information
- Geolocation: 27.8904 / -82.4895
- County: HILLSBOROUGH
- City: TAMPA
- Zipcode: 33611
- Subdivision: Asbury Park
- Elementary School: Ballast Point HB
- Middle School: Madison HB
- High School: Robinson HB
- Provided by: SMITH & ASSOCIATES REAL ESTATE
- Contact: Edward Gunning, Jr
- 813-839-3800

- DMCA Notice
-
DescriptionWelcome to the beloved neighborhood of Ballast Point! This newer home built by Suarez homes is situated on a large 106x140 sized lot and just steps away from Ballast Point Elementary School. The home features an open floor plan with the convenience of a 1st floor primary suite and an additional secondary bedroom and bathroom. The entry foyer welcomes you into the home flanked by the formal living room & dining room and opens up the large great room with built ins. The eat in kitchen overlooks the great room with loads of cabinet space & stainless steel appliances plus a breakfast area for informal dining. Upstairs you will find a loft with a built in desk area, 2 bedrooms with a jack and jill bath and an oversized 5th bedroom with adjacent office/closet & hall bathroom. Enjoy relaxing on the back patio with a retractable screen that overlooks the massive backyard with endless opportunities. 3 car garage plus gated driveway & additional front yard space. No flooding from previous storms. Impact windows. Minutes to Hyde Park, Soho, Downtown, TIA, International Mall, wonderful restaurants, shopping and the Gulf beaches.
Property Location and Similar Properties
All
Similar
Features
Appliances
- Built-In Oven
- Dishwasher
- Disposal
- Dryer
- Microwave
- Range Hood
- Refrigerator
- Washer
Home Owners Association Fee
- 0.00
Builder Name
- Suarez
Carport Spaces
- 0.00
Close Date
- 0000-00-00
Cooling
- Central Air
Country
- US
Covered Spaces
- 0.00
Exterior Features
- Irrigation System
- Sliding Doors
Flooring
- Carpet
- Ceramic Tile
- Terrazzo
- Wood
Garage Spaces
- 3.00
Heating
- Central
High School
- Robinson-HB
Insurance Expense
- 0.00
Interior Features
- Crown Molding
- Eat-in Kitchen
- High Ceilings
- Kitchen/Family Room Combo
- Open Floorplan
- Primary Bedroom Main Floor
- Solid Surface Counters
- Walk-In Closet(s)
- Window Treatments
Legal Description
- ASBURY PARK LOT 7 LESS N 113.9 FT & LOT 8 LESS N 113.76 FT BLOCK 11 & N 1/2 CLOSED ALLEY ABUTTING THEREON
Levels
- Two
Living Area
- 3839.00
Lot Features
- City Limits
- Paved
Middle School
- Madison-HB
Area Major
- 33611 - Tampa
Net Operating Income
- 0.00
Occupant Type
- Owner
Open Parking Spaces
- 0.00
Other Expense
- 0.00
Parcel Number
- A-10-30-18-3YX-000011-00007.0
Pets Allowed
- Yes
Property Type
- Residential
Roof
- Shingle
School Elementary
- Ballast Point-HB
Sewer
- Public Sewer
Tax Year
- 2024
Township
- 30
Utilities
- Public
Virtual Tour Url
- https://listings.homeexposurephotography.com/sites/zenqznl/unbranded
Water Source
- Public
Year Built
- 2016
Zoning Code
- RS-75
Listing Data ©2025 Greater Tampa Association of REALTORS®
Listings provided courtesy of The Hernando County Association of Realtors MLS.
The information provided by this website is for the personal, non-commercial use of consumers and may not be used for any purpose other than to identify prospective properties consumers may be interested in purchasing.Display of MLS data is usually deemed reliable but is NOT guaranteed accurate.
Datafeed Last updated on March 31, 2025 @ 12:00 am
©2006-2025 brokerIDXsites.com - https://brokerIDXsites.com
