
- Jim Tacy Sr, REALTOR ®
- Tropic Shores Realty
- Hernando, Hillsborough, Pasco, Pinellas County Homes for Sale
- 352.556.4875
- 352.556.4875
- jtacy2003@gmail.com
Share this property:
Contact Jim Tacy Sr
Schedule A Showing
Request more information
- Home
- Property Search
- Search results
- 15814 Hampton Village Drive, TAMPA, FL 33618
Property Photos
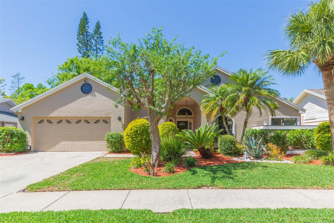

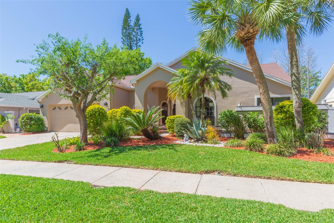
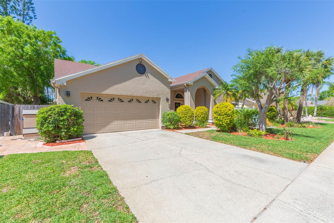
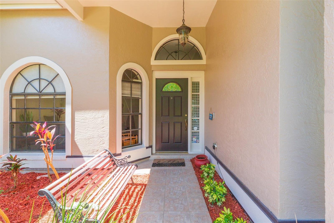
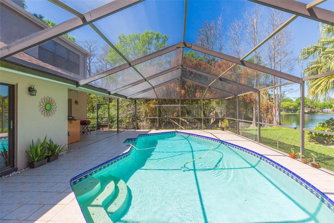
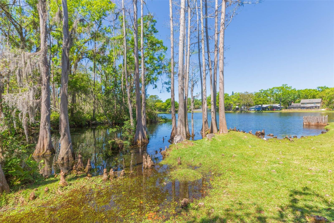
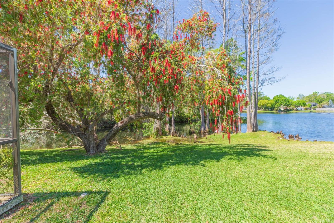
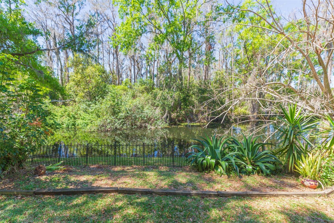
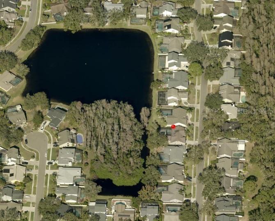
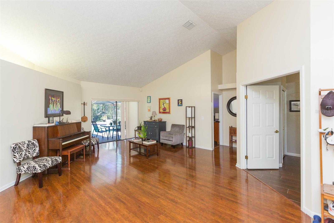
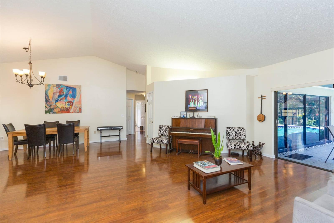
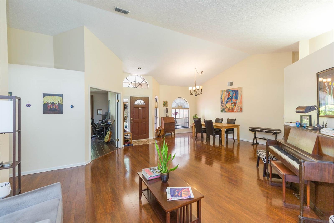
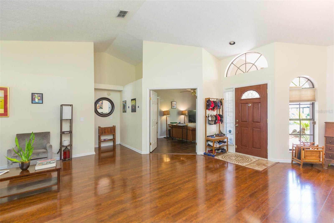
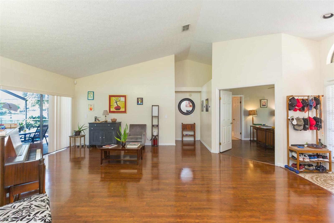
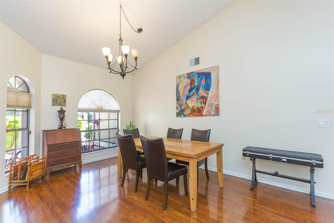
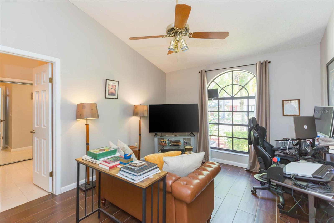
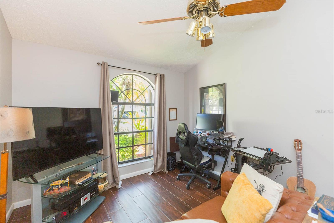
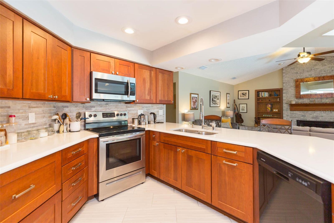
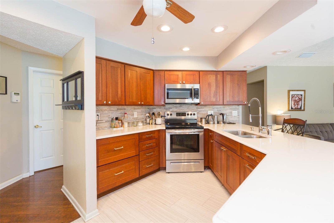
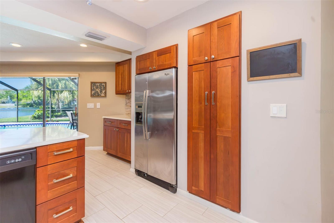
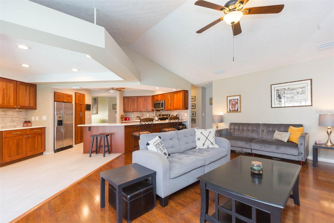
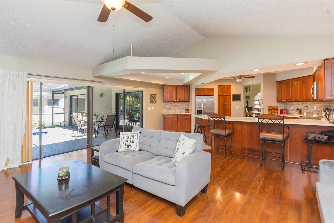
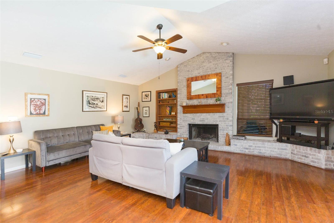
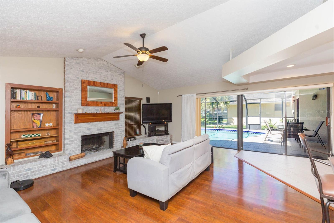
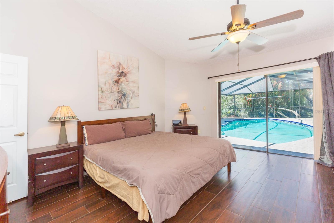
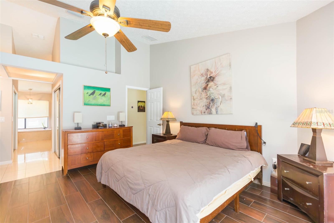
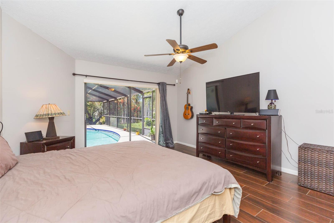
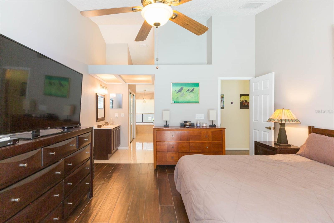
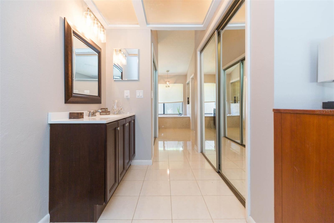
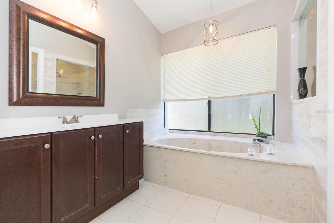
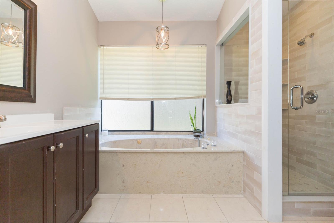
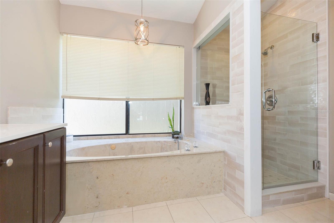
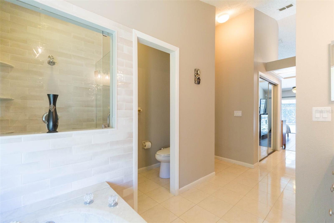
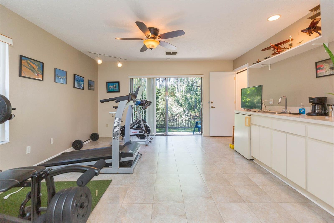
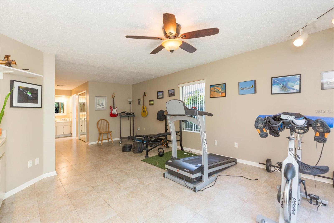
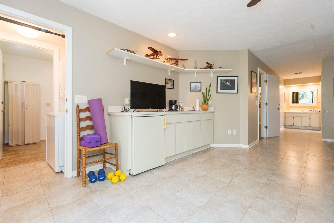
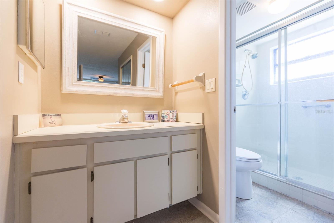
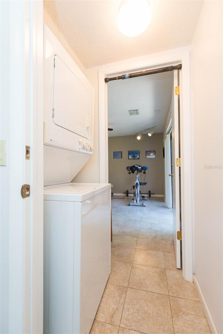
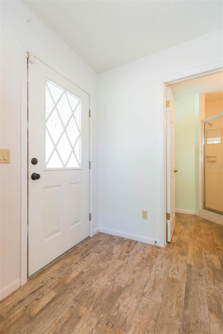
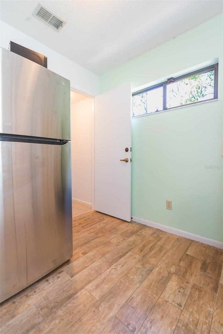
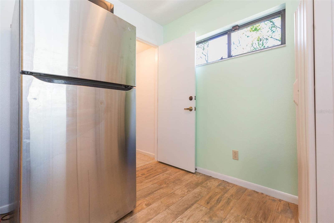
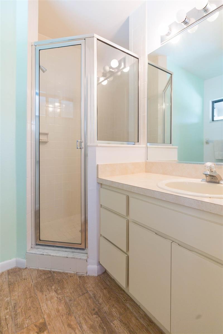
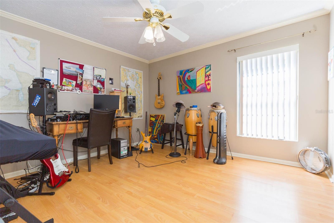
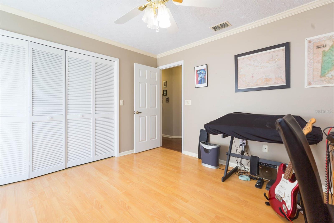
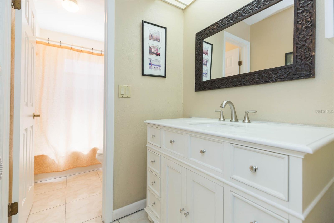
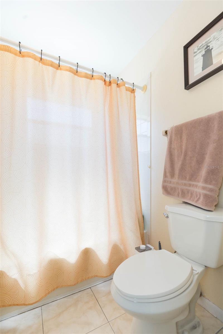
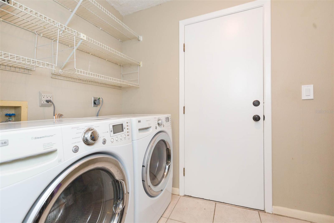
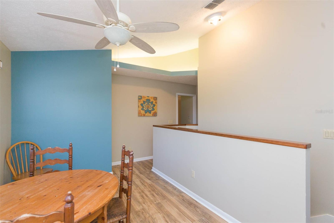
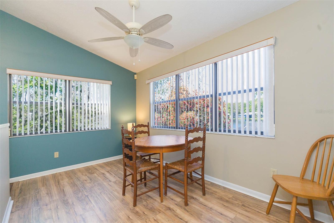
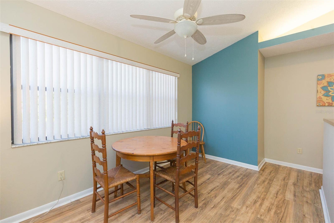
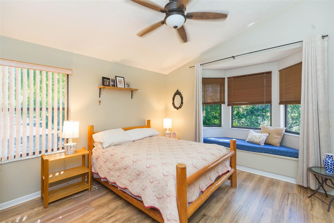
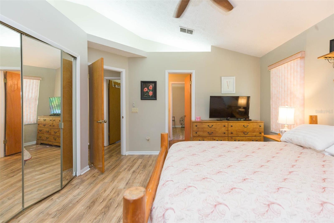
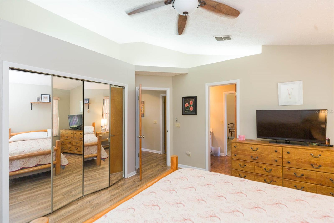
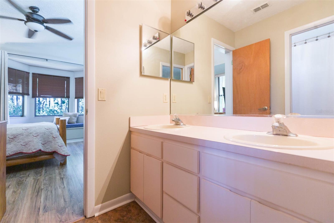
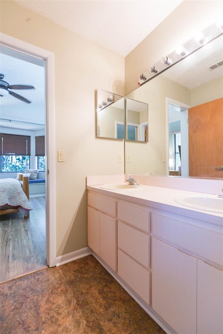
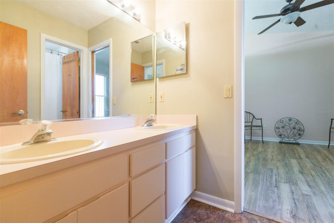
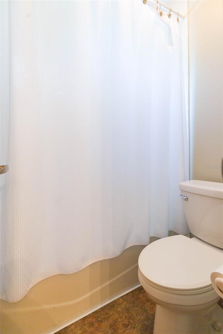
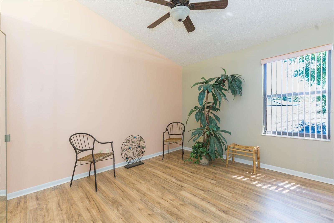
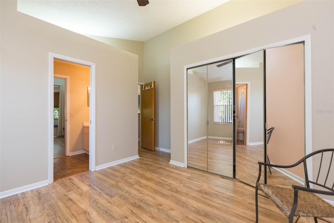
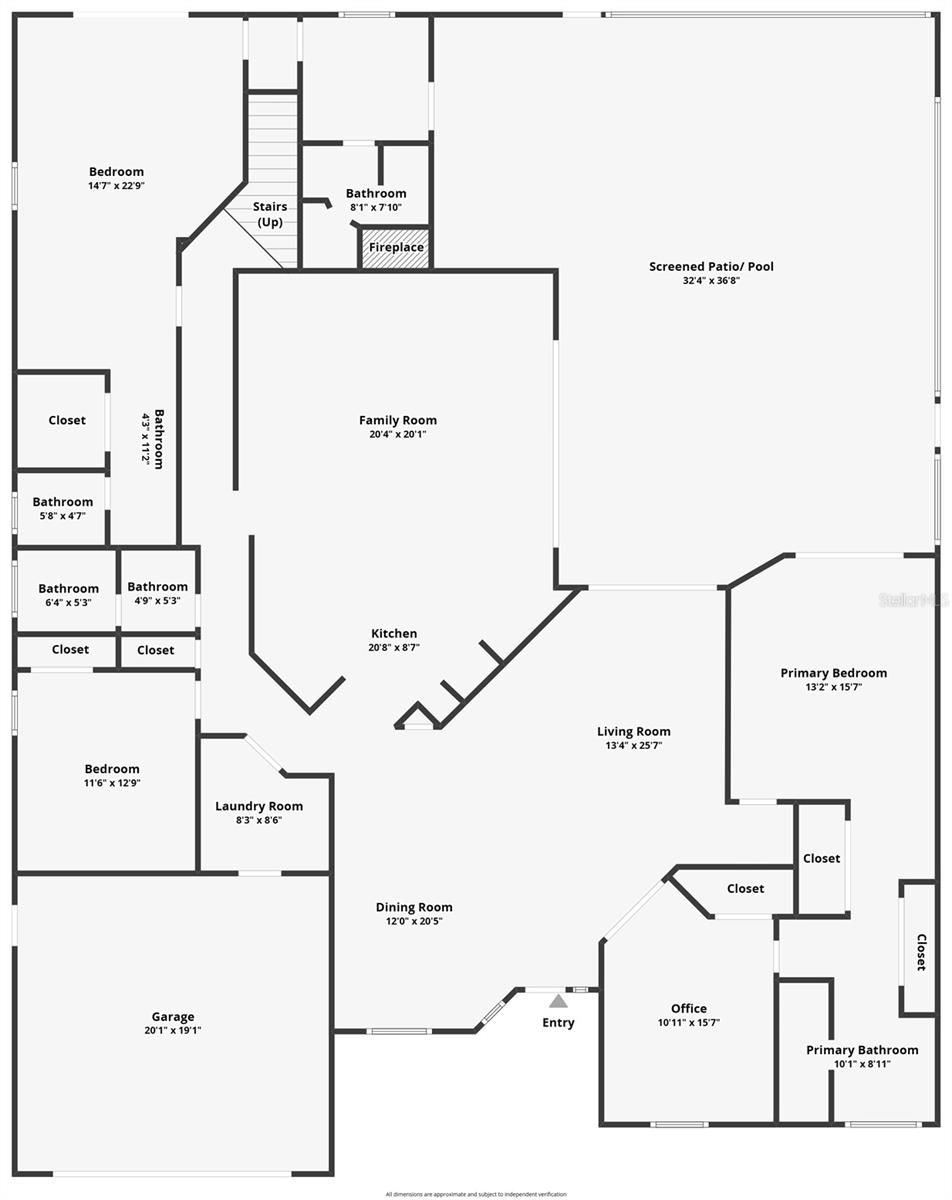
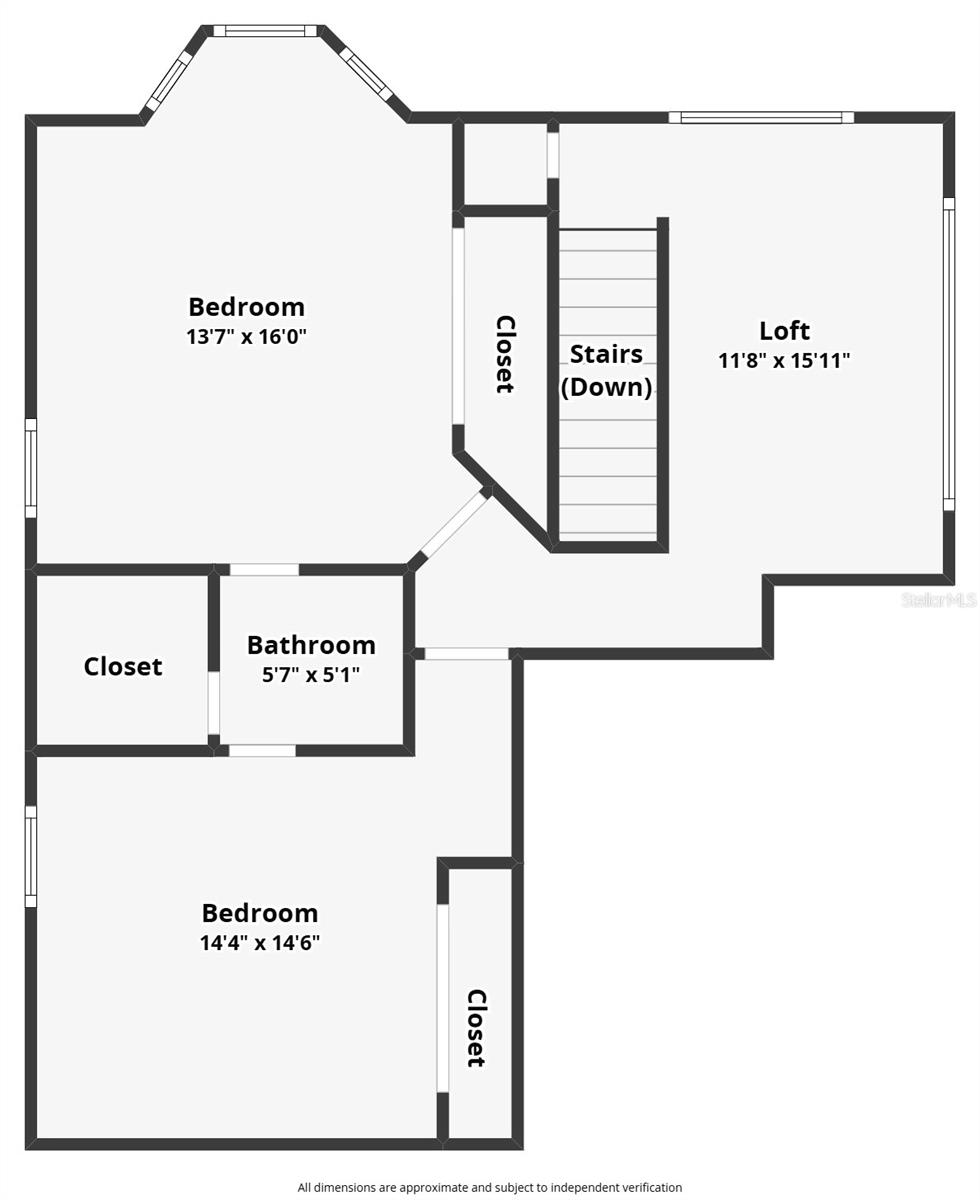
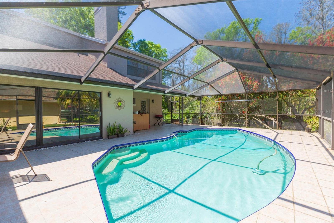
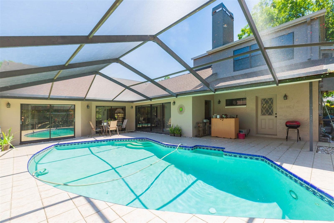
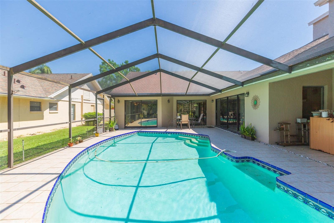
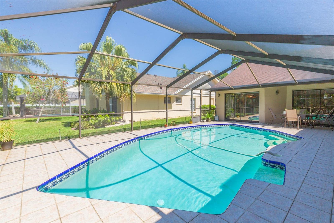
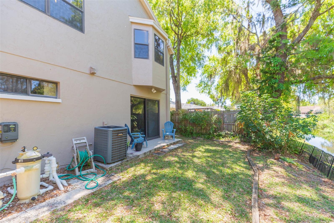
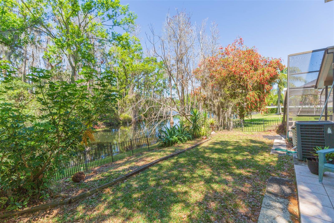
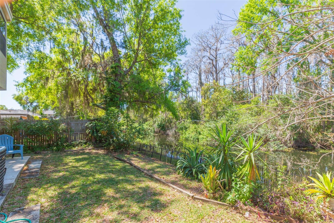
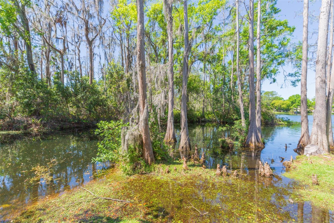
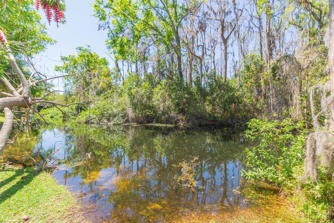
- MLS#: TB8364219 ( Residential )
- Street Address: 15814 Hampton Village Drive
- Viewed: 50
- Price: $699,000
- Price sqft: $169
- Waterfront: Yes
- Wateraccess: Yes
- Waterfront Type: Pond
- Year Built: 1987
- Bldg sqft: 4124
- Bedrooms: 5
- Total Baths: 5
- Full Baths: 5
- Garage / Parking Spaces: 2
- Days On Market: 13
- Additional Information
- Geolocation: 28.0933 / -82.4943
- County: HILLSBOROUGH
- City: TAMPA
- Zipcode: 33618
- Subdivision: Hampton Lakes Ph I
- Elementary School: Claywell HB
- Middle School: Hill HB
- High School: Gaither HB
- Provided by: KELLER WILLIAMS SOUTH SHORE
- Contact: Andre Tamburello
- 813-641-8300

- DMCA Notice
-
DescriptionNestled on a lush landscaped POND LOT, this 5 bedroom, 5 bath, 2 car garage home is located in the desirable community of Hampton Lakes. With 3,442 sqft of living space including an IN LAW SUITE, this spacious home is ideal for multigenerational living. The home has a private POOL and serene water views from almost every room. Entering into the foyer, the combined formal dining room and living room boast high ceilings and views out to the pool. Double doors lead into the den which makes for the perfect home office. The primary bedroom just off the den has an abundance of natural light from the glass sliders, high ceilings, and 2 closets providing ample storage. The ensuite features dual vanity sinks, updated tile shower, and a separate soaking tub. The tastefully remodeled kitchen is a chef's dream, complete with beautiful wood cabinetry, recessed lighting, stainless steel appliances, and quartz countertops with a breakfast bar that overlooks the family room. The family room has a brick wood burning fireplace as the center focal point and glass sliders leading out onto the screened in pool area. The pool has been updated with a new pool pump, a full saltwater system, and solar panel heating. Down the hall, you will find a bedroom, full bathroom, and laundry room before arriving at the in law suite. The in law suite has a separate exterior entrance, a small kitchenette, a stackable washer/dryer, and 2 full bathrooms! Upstairs opens to the loft where two bedrooms share a full bath conveniently in between. ADDITIONAL UPDATES: Both AC units (approx 2020), hot water heater (approx 2020), primary bedroom flooring, den flooring, partial guest bath remodel, interior paint including doors (2022), and exterior paint (2024). While you feel tucked away from the hustle and bustle of daily life in the quiet community, it is in the heart of Carrollwood/Northdale located within minutes of shopping, dining, schools, and major roadways for easy commuting into downtown Tampa, Tampa International Airport and all around Tampa Bay.
Property Location and Similar Properties
All
Similar
Features
Waterfront Description
- Pond
Appliances
- Dishwasher
- Dryer
- Microwave
- Range
- Refrigerator
- Washer
- Water Softener
Home Owners Association Fee
- 275.00
Association Name
- Hampton Lakes HOA
Association Phone
- 813-334-4440
Carport Spaces
- 0.00
Close Date
- 0000-00-00
Cooling
- Central Air
Country
- US
Covered Spaces
- 0.00
Exterior Features
- Lighting
- Sliding Doors
Fencing
- Other
- Wood
Flooring
- Laminate
- Tile
Garage Spaces
- 2.00
Heating
- Central
High School
- Gaither-HB
Insurance Expense
- 0.00
Interior Features
- Ceiling Fans(s)
- Kitchen/Family Room Combo
- Primary Bedroom Main Floor
- Split Bedroom
- Walk-In Closet(s)
Legal Description
- HAMPTON LAKES PHASE I LOT 32 BLOCK 2
Levels
- Two
Living Area
- 3442.00
Middle School
- Hill-HB
Area Major
- 33618 - Tampa / Carrollwood / Lake Carroll
Net Operating Income
- 0.00
Occupant Type
- Owner
Open Parking Spaces
- 0.00
Other Expense
- 0.00
Parcel Number
- U-34-27-18-0RB-000002-00032.0
Parking Features
- Driveway
- Garage Door Opener
Pets Allowed
- Yes
Pool Features
- In Ground
Property Type
- Residential
Roof
- Shingle
School Elementary
- Claywell-HB
Sewer
- Public Sewer
Tax Year
- 2024
Township
- 27
Utilities
- BB/HS Internet Available
- Cable Available
- Electricity Available
View
- Trees/Woods
- Water
Views
- 50
Virtual Tour Url
- https://www.zillow.com/view-3d-home/1f89d720-87b3-44fc-99e5-a8609a428a77
Water Source
- Public
Year Built
- 1987
Zoning Code
- PD
Listing Data ©2025 Greater Tampa Association of REALTORS®
Listings provided courtesy of The Hernando County Association of Realtors MLS.
The information provided by this website is for the personal, non-commercial use of consumers and may not be used for any purpose other than to identify prospective properties consumers may be interested in purchasing.Display of MLS data is usually deemed reliable but is NOT guaranteed accurate.
Datafeed Last updated on April 2, 2025 @ 12:00 am
©2006-2025 brokerIDXsites.com - https://brokerIDXsites.com
