
- Jim Tacy Sr, REALTOR ®
- Tropic Shores Realty
- Hernando, Hillsborough, Pasco, Pinellas County Homes for Sale
- 352.556.4875
- 352.556.4875
- jtacy2003@gmail.com
Share this property:
Contact Jim Tacy Sr
Schedule A Showing
Request more information
- Home
- Property Search
- Search results
- 1160 36th Avenue N, ST PETERSBURG, FL 33704
Property Photos
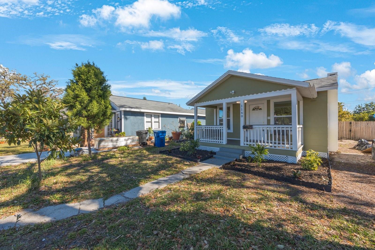

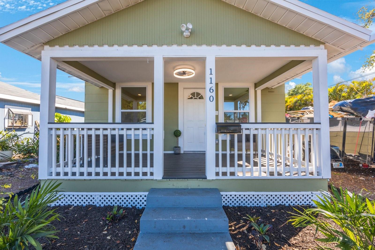
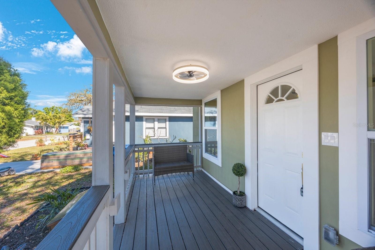
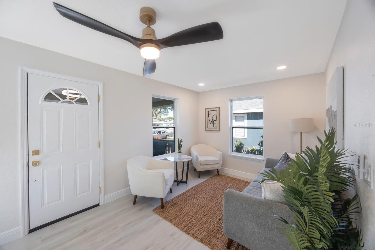
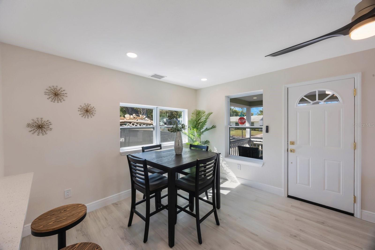
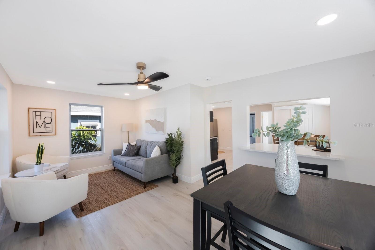
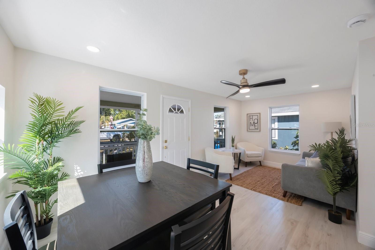
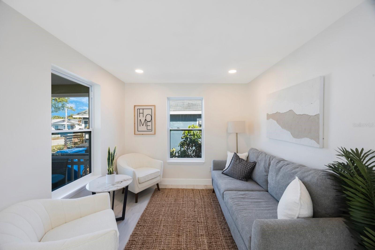
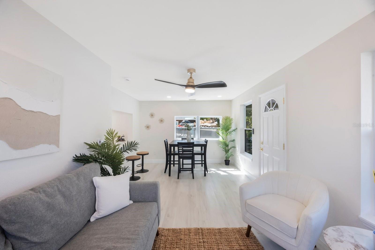
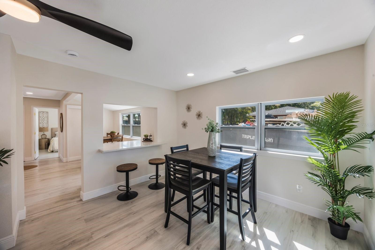
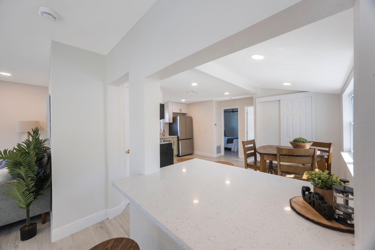
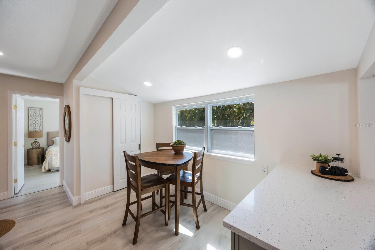
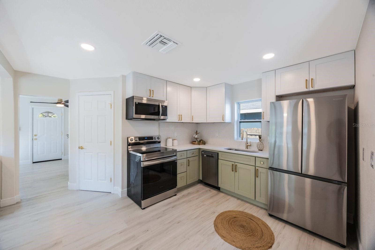
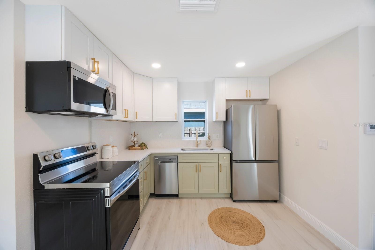
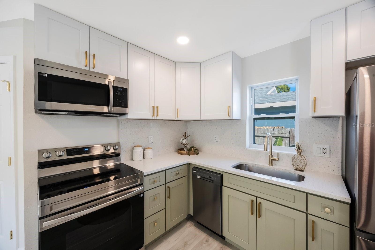
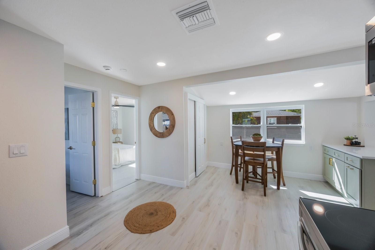
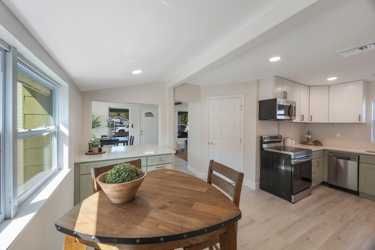
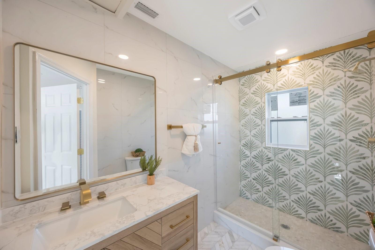
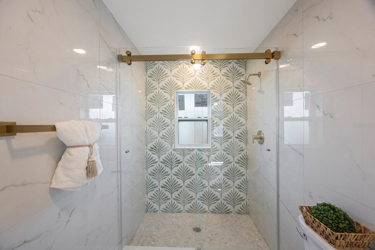
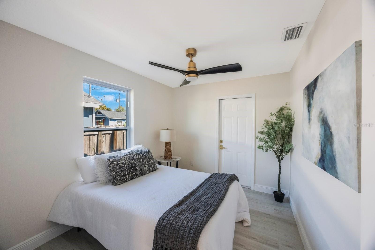
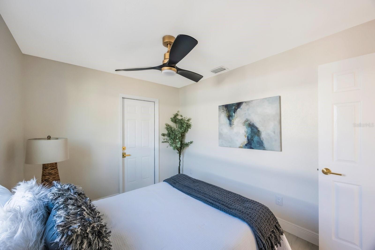
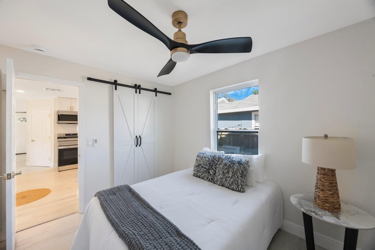
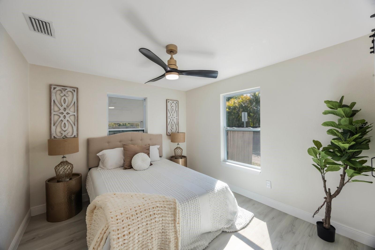
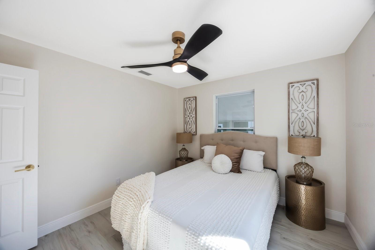
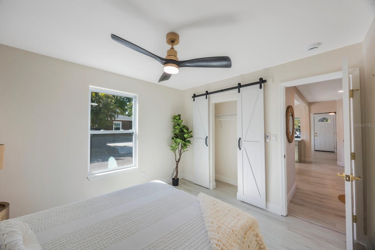
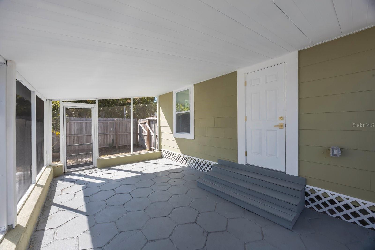
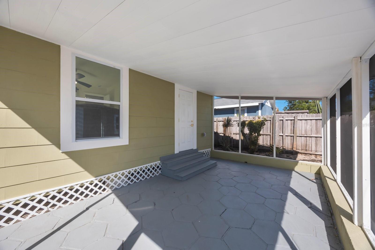
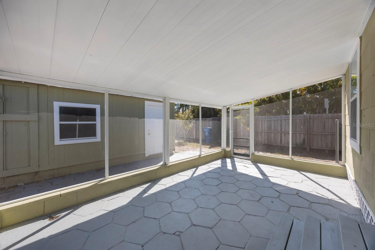
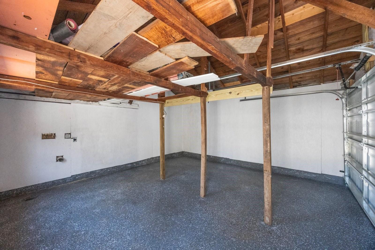
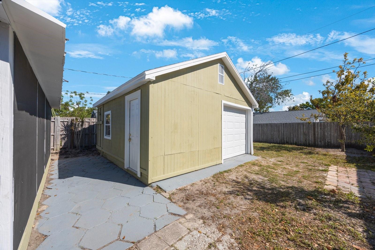
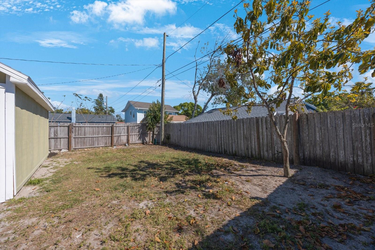
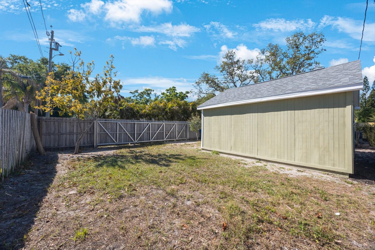
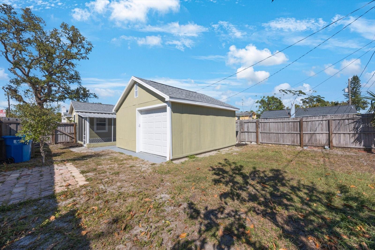
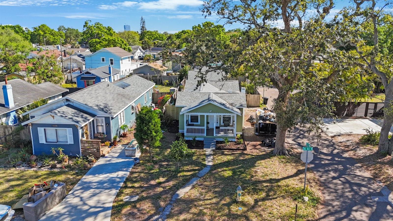
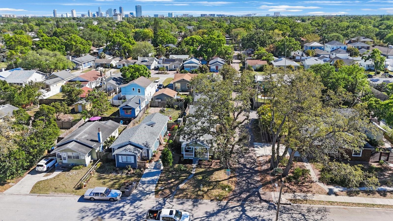
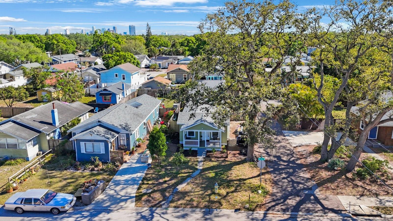
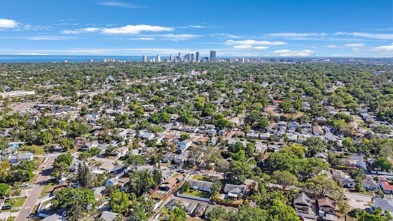
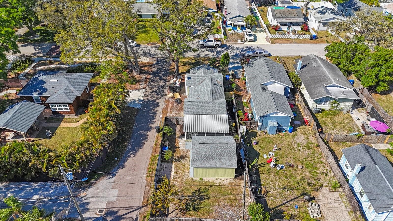
- MLS#: TB8364870 ( Residential )
- Street Address: 1160 36th Avenue N
- Viewed: 19
- Price: $499,000
- Price sqft: $333
- Waterfront: No
- Year Built: 1940
- Bldg sqft: 1498
- Bedrooms: 2
- Total Baths: 1
- Full Baths: 1
- Garage / Parking Spaces: 1
- Days On Market: 13
- Additional Information
- Geolocation: 27.8045 / -82.6508
- County: PINELLAS
- City: ST PETERSBURG
- Zipcode: 33704
- Subdivision: Virginia Heights
- Provided by: RE/MAX ACTION FIRST OF FLORIDA
- Contact: Christopher Rogers
- 727-531-2006

- DMCA Notice
-
DescriptionWelcome to a beautifully updated 2 bedroom 1 bathroom bungalow in the desirable Magnolia Heights neighborhood. The house blends modern updates with timeless charm, offering an inviting open floor plan and stylish finishes throughout. Step onto the cozy front porch, then walk into a bright and airy living area that seamlessly flows into a fully remodeled kitchen featuring quartz countertops, gold fixtures, stainless steel appliances, and a breakfast bar with extra cabinet space. The entire home boasts luxury vinyl flooring, providing both durability and elegance. The stunning bathroom is a true showstopper, with floor to ceiling tile, a sleek walk in shower with glass doors, and a designer dresser vanity with a white countertop, all complemented by matching gold fixtures. This home is not just beautifulits built to last! Enjoy peace of mind with brand new foundation, hurricane proof windows, 2018 Roof, 2017 A/C, and New Electrical. Walk out into a Large screened in patio perfect for relaxing or entertaining. Additionally, this property has an Oversized detached garage with a new door & laundry area. There is a spacious yard as well with plenty of parking. Located just 5 minutes from 4th Street and 10 minutes from Downtown St. Pete, youll have easy access to top rated restaurants, shopping, and entertainment. Dont miss out on this beautifully upgraded home in one of St. Petes most desirable neighborhoods! Schedule your showing today!
Property Location and Similar Properties
All
Similar
Features
Appliances
- Convection Oven
- Cooktop
- Disposal
- Gas Water Heater
- Microwave
- Refrigerator
Home Owners Association Fee
- 0.00
Carport Spaces
- 0.00
Close Date
- 0000-00-00
Cooling
- Central Air
Country
- US
Covered Spaces
- 0.00
Exterior Features
- Storage
Fencing
- Fenced
- Wood
Flooring
- Luxury Vinyl
Garage Spaces
- 1.00
Heating
- Central
- Electric
- Gas
Insurance Expense
- 0.00
Interior Features
- Ceiling Fans(s)
- Eat-in Kitchen
- Open Floorplan
Legal Description
- BELVIDERE LOT 107
Levels
- One
Living Area
- 810.00
Lot Features
- Corner Lot
Area Major
- 33704 - St Pete/Euclid
Net Operating Income
- 0.00
Occupant Type
- Vacant
Open Parking Spaces
- 0.00
Other Expense
- 0.00
Parcel Number
- 12-31-16-07956-000-1070
Parking Features
- Garage Door Opener
- Garage Faces Rear
- Oversized
Property Type
- Residential
Roof
- Shingle
Sewer
- Public Sewer
Tax Year
- 2024
Township
- 31
Utilities
- Cable Available
- Electricity Connected
- Public
- Sewer Connected
- Water Connected
Views
- 19
Virtual Tour Url
- https://www.propertypanorama.com/instaview/stellar/TB8364870
Water Source
- Public
Year Built
- 1940
Listing Data ©2025 Greater Tampa Association of REALTORS®
Listings provided courtesy of The Hernando County Association of Realtors MLS.
The information provided by this website is for the personal, non-commercial use of consumers and may not be used for any purpose other than to identify prospective properties consumers may be interested in purchasing.Display of MLS data is usually deemed reliable but is NOT guaranteed accurate.
Datafeed Last updated on April 4, 2025 @ 12:00 am
©2006-2025 brokerIDXsites.com - https://brokerIDXsites.com
