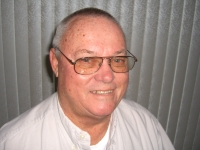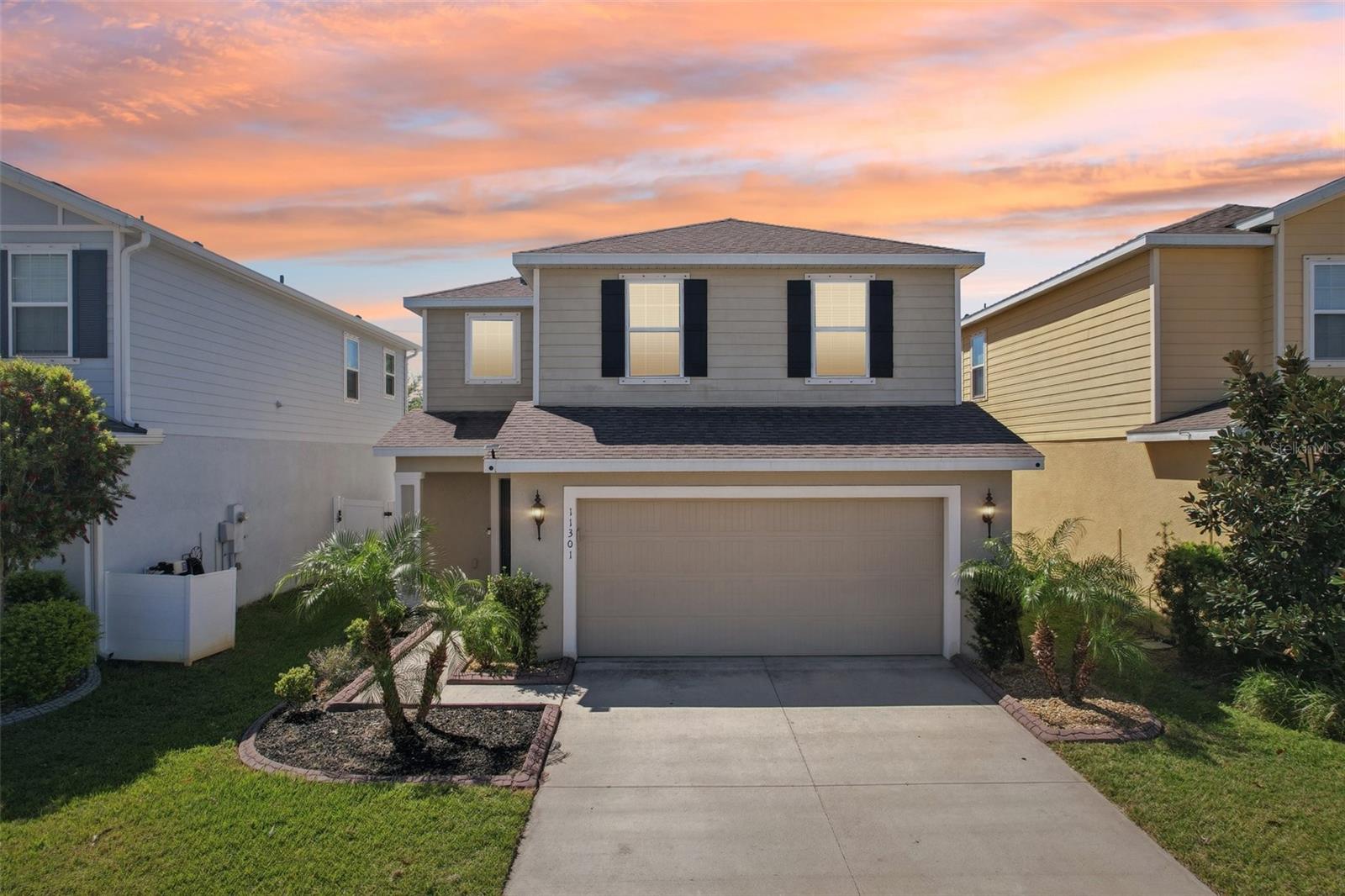
- Jim Tacy Sr, REALTOR ®
- Tropic Shores Realty
- Hernando, Hillsborough, Pasco, Pinellas County Homes for Sale
- 352.556.4875
- 352.556.4875
- jtacy2003@gmail.com
Share this property:
Contact Jim Tacy Sr
Schedule A Showing
Request more information
- Home
- Property Search
- Search results
- 11301 Hudson Hills Lane, RIVERVIEW, FL 33579
Property Photos























































































- MLS#: TB8365048 ( Residential )
- Street Address: 11301 Hudson Hills Lane
- Viewed: 16
- Price: $475,000
- Price sqft: $153
- Waterfront: No
- Year Built: 2019
- Bldg sqft: 3103
- Bedrooms: 4
- Total Baths: 3
- Full Baths: 2
- 1/2 Baths: 1
- Garage / Parking Spaces: 2
- Days On Market: 107
- Additional Information
- Geolocation: 27.7707 / -82.3176
- County: HILLSBOROUGH
- City: RIVERVIEW
- Zipcode: 33579
- Subdivision: Carlton Lakes Ph 1d1
- Provided by: RE/MAX REALTY UNLIMITED
- Contact: Jason McIntosh
- 813-684-0016

- DMCA Notice
-
DescriptionExtreme value! 4 bedroom, office, bonus room, 2. 5 bathroom carlton lakes! Heated saltwater pool by olympus with pool lighting, tile pool deck & pool equipment! Pool lights pool cage backyard shed smart home features (nest, ring, adt already setup) walking distance to sumner highschool in the new belmont elementary school district highly rated charter schools within 15 minutes refrigerator included washer and dryer included 4 bedrooms 1 bonus room 1 office brand new inside air conditioning coil community center with pool and gym food truck events often at the community center 2 beautiful ponds in the community community park 5 minutes to shops, restaurants, etc. Updates and attention to detail includes: newly replaced shower heads, huge kitchen island with granite countertops, updated cabinet handles, breakfast bar & pantry! Stainless steel appliances include samsung, side by side refrigerator, dishwasher and built in microwave, cooktop oven/range. Tile & hydra shield wood base laminate flooring throughout! Adt home security system. Brushed nickle fixtures & door knobs! 9' ceilings, kitchen open to family & dining room allowing for lots of natural light! Main floor office with french doors close to main floor half bath with updates. Master bedroom includes french doors, dual walk in closets with abundant shelving. Extended shower & dual vanity in master bath with separate toilet room. 4 upper floor bedrooms and bonus room. Upper floor laundry room includes washer and dryer as shown. 2" horizontal blinds, brushed stainless fixtures & ceiling fans throughout! Screened pool & covered back patio. Immaculate landscaping! Finished garage with utility sink! 12x10 tuff shed! Also includes hurricane shutters and irrigation system.
Property Location and Similar Properties
All
Similar
Features
Appliances
- Dishwasher
- Dryer
- Range
- Range Hood
- Refrigerator
- Washer
Home Owners Association Fee
- 66.00
Association Name
- Meritus Association/Andrea Cedres
Association Phone
- 813-873-7300
Carport Spaces
- 0.00
Close Date
- 0000-00-00
Cooling
- Central Air
Country
- US
Covered Spaces
- 0.00
Exterior Features
- Sidewalk
- Sliding Doors
- Storage
Flooring
- Vinyl
Garage Spaces
- 2.00
Heating
- Central
Insurance Expense
- 0.00
Interior Features
- Solid Wood Cabinets
- Stone Counters
- Thermostat
- Window Treatments
Legal Description
- CARLTON LAKES PHASE 1D1 LOT 5
Levels
- Two
Living Area
- 2466.00
Area Major
- 33579 - Riverview
Net Operating Income
- 0.00
Occupant Type
- Vacant
Open Parking Spaces
- 0.00
Other Expense
- 0.00
Parcel Number
- U-21-31-20-A63-000000-00005.0
Pets Allowed
- Yes
Pool Features
- In Ground
Possession
- Close Of Escrow
Property Type
- Residential
Roof
- Shingle
Sewer
- Public Sewer
Tax Year
- 2024
Township
- 31
Utilities
- BB/HS Internet Available
Views
- 16
Virtual Tour Url
- https://www.zillow.com/view-imx/317247b7-6bc3-47d4-83f9-73c99dcd7f0d?setAttribution=mls&wl=true&initialViewType=pano&utm_source=dashboard
Water Source
- Public
Year Built
- 2019
Zoning Code
- PD
Listing Data ©2025 Greater Tampa Association of REALTORS®
Listings provided courtesy of The Hernando County Association of Realtors MLS.
The information provided by this website is for the personal, non-commercial use of consumers and may not be used for any purpose other than to identify prospective properties consumers may be interested in purchasing.Display of MLS data is usually deemed reliable but is NOT guaranteed accurate.
Datafeed Last updated on July 8, 2025 @ 12:00 am
©2006-2025 brokerIDXsites.com - https://brokerIDXsites.com
