
- Jim Tacy Sr, REALTOR ®
- Tropic Shores Realty
- Hernando, Hillsborough, Pasco, Pinellas County Homes for Sale
- 352.556.4875
- 352.556.4875
- jtacy2003@gmail.com
Share this property:
Contact Jim Tacy Sr
Schedule A Showing
Request more information
- Home
- Property Search
- Search results
- 4559 Mitcher Road, NEW PORT RICHEY, FL 34652
Active
Property Photos
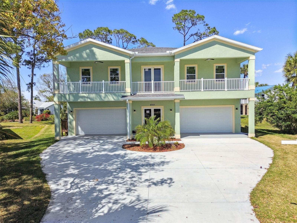

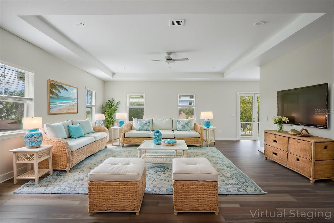
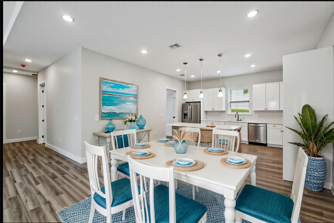
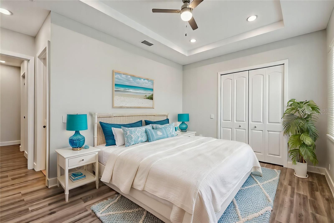
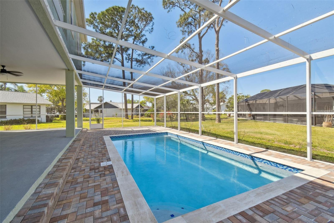
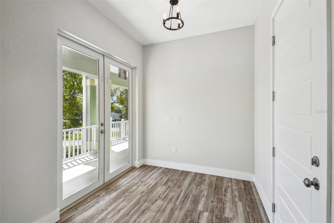
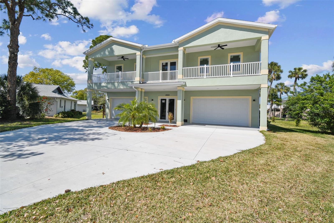
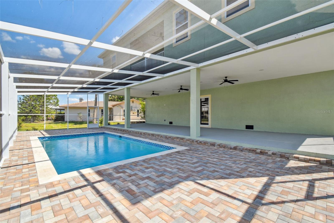
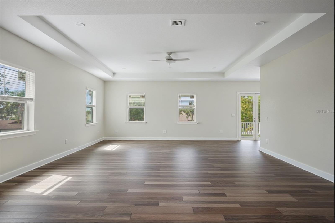
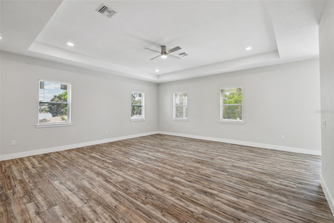
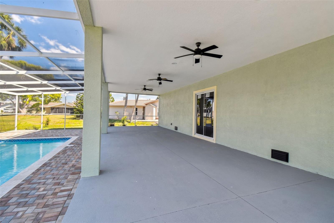
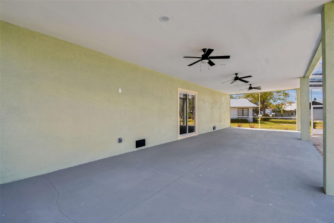
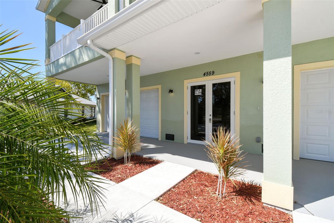
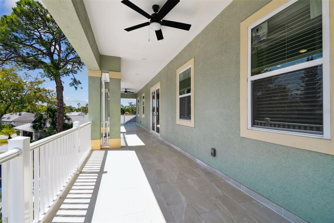
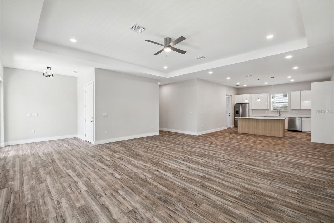
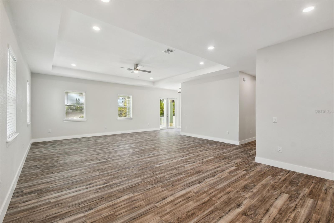
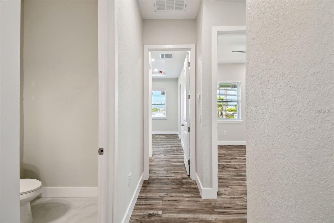
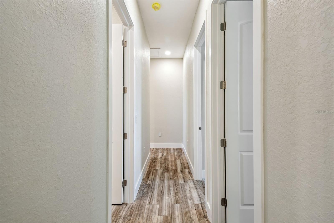
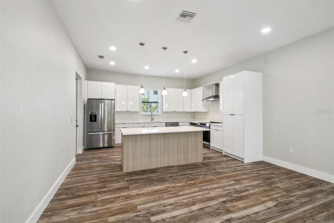
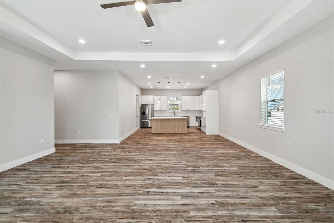
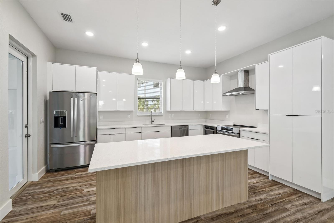
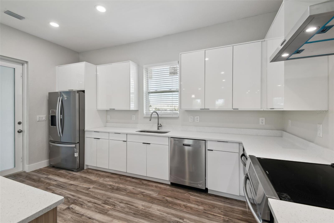
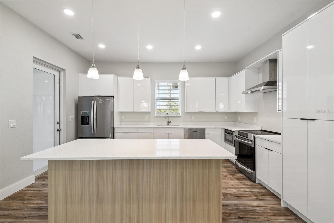
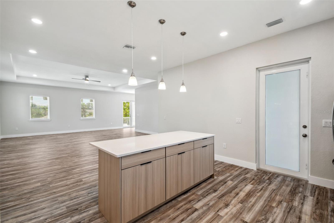
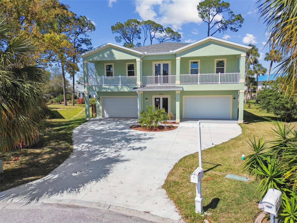
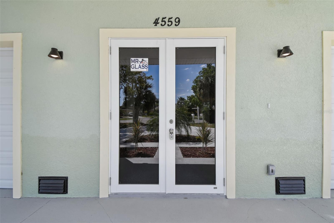
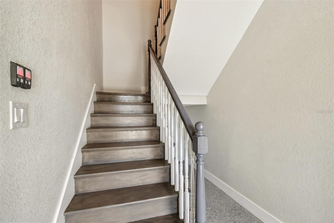
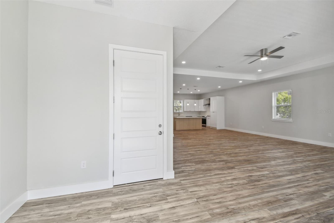
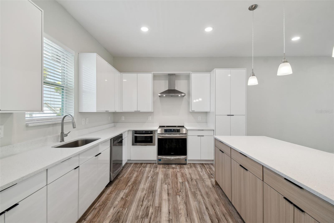
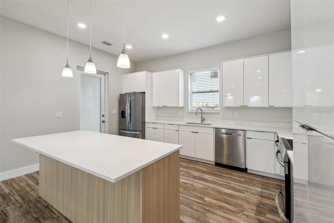
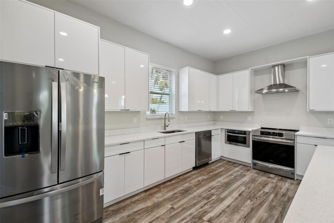
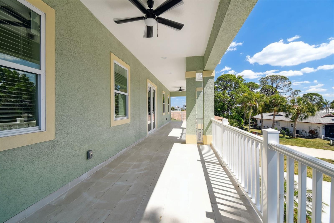
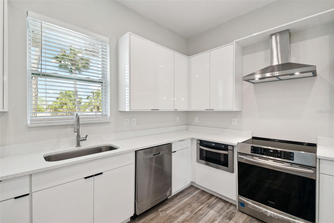
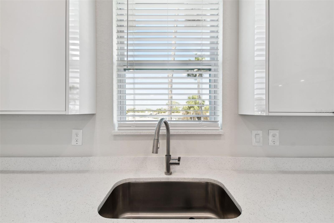
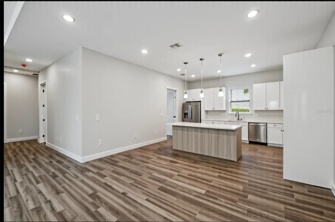
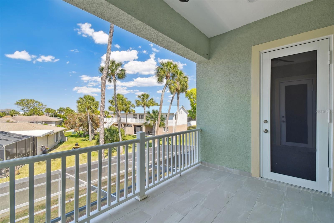
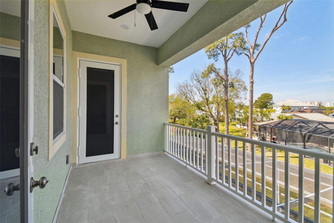
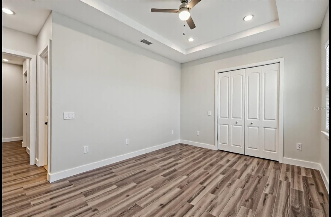
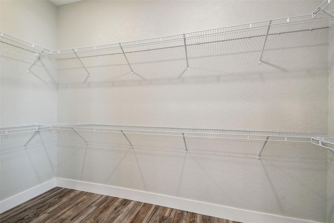
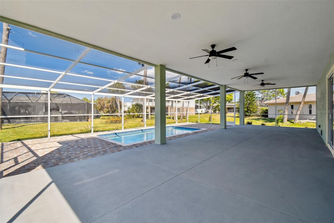
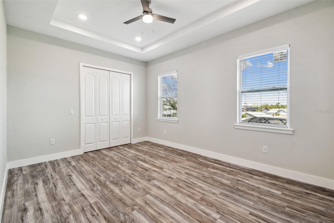
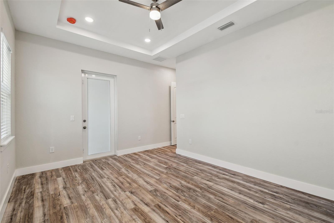
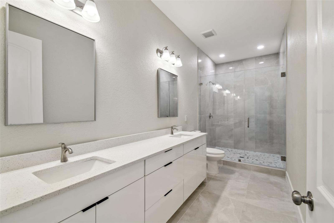
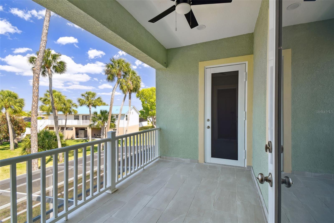
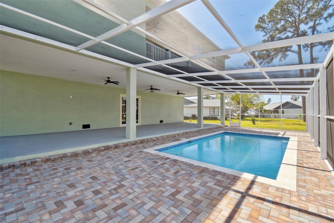
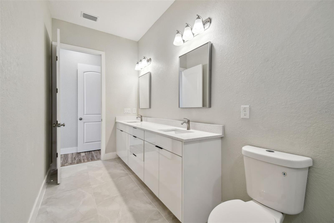
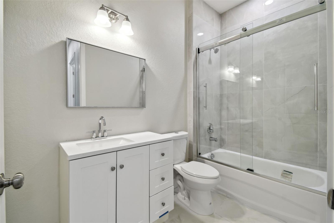
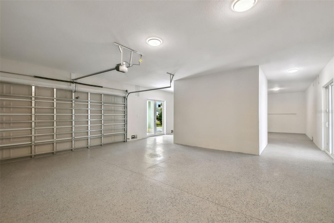
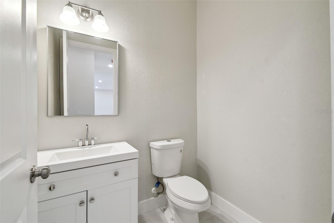
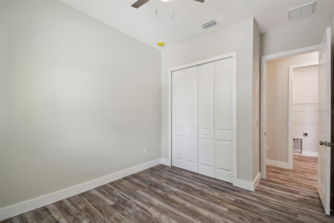
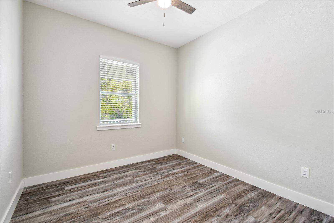
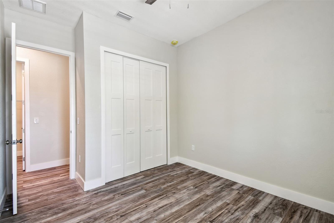
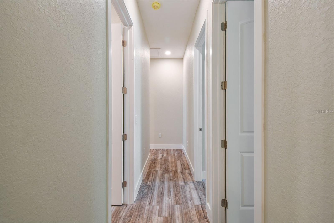
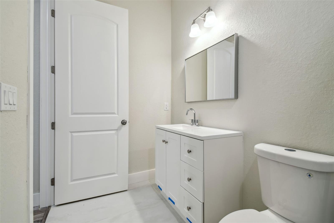
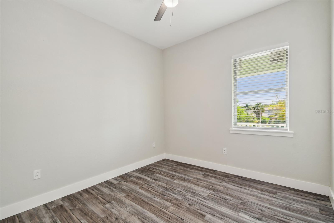
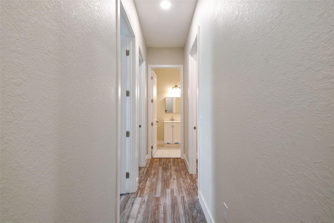
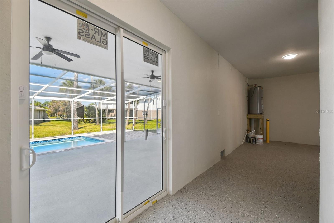
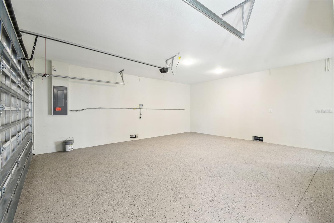
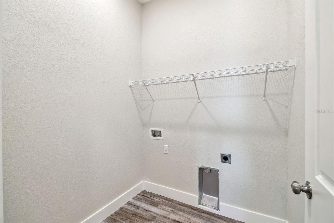
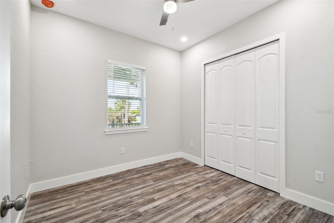
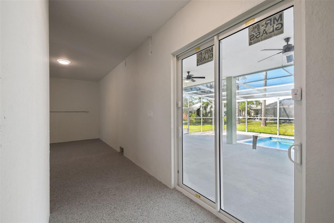
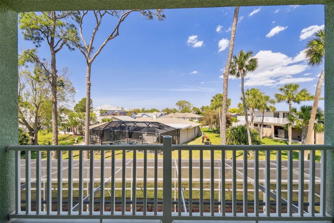
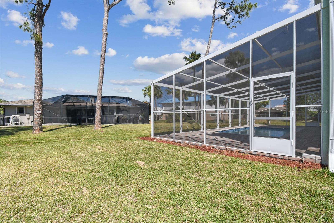
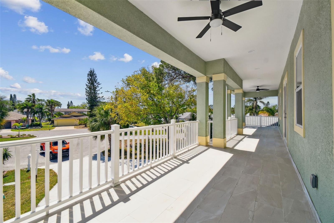
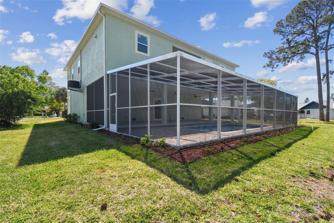
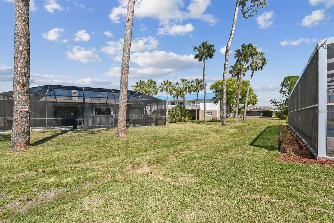
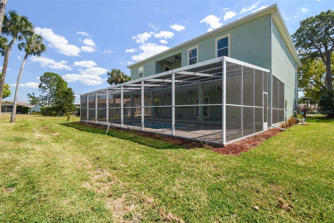
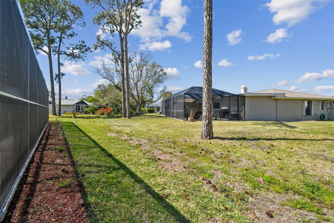
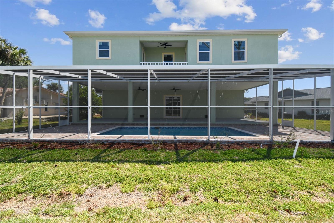
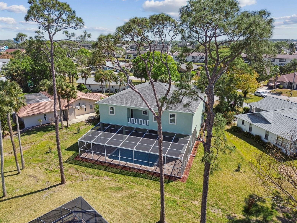
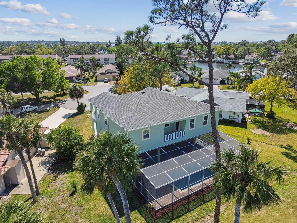
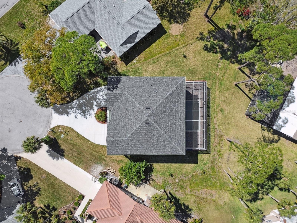
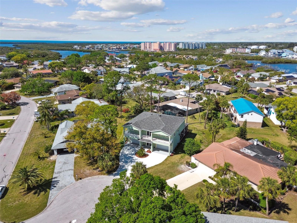
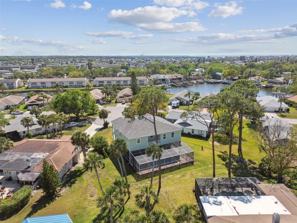
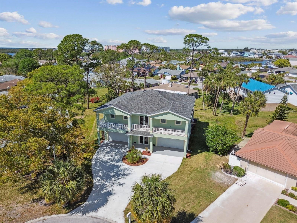
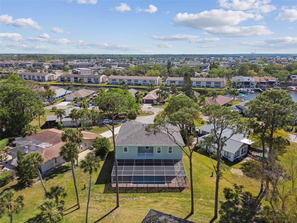
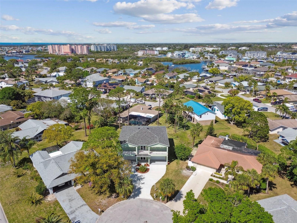
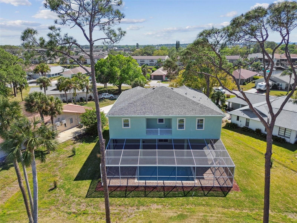
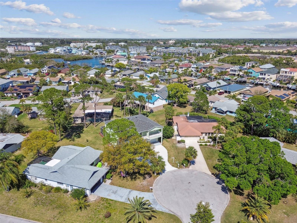
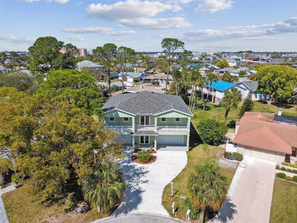
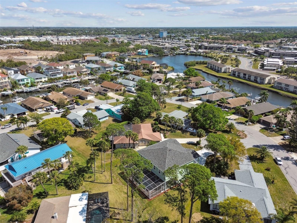






- MLS#: TB8365240 ( Residential )
- Street Address: 4559 Mitcher Road
- Viewed: 309
- Price: $674,000
- Price sqft: $126
- Waterfront: No
- Year Built: 2024
- Bldg sqft: 5363
- Bedrooms: 4
- Total Baths: 3
- Full Baths: 2
- 1/2 Baths: 1
- Garage / Parking Spaces: 4
- Days On Market: 335
- Additional Information
- Geolocation: 28.2382 / -82.7388
- County: PASCO
- City: NEW PORT RICHEY
- Zipcode: 34652
- Subdivision: Gulf Harbors Woodlands Sec 30
- Provided by: CHARLES RUTENBERG REALTY INC
- Contact: Tracey McCaffrey
- 727-538-9200

- DMCA Notice
-
DescriptionTHE BEST DEAL IN NEW PORT RICHEY! Amazing new price for a rare new construction elevated home in desirable Gulf Harbors. Designed to meet the latest hurricane codes, this contemporary coastal retreat has it all and offers 2,137 square feet of thoughtfully designed living space, including 4 spacious bedrooms, 2.5 designer bathrooms, a 4 car epoxy finished garage and beautiful enclosed lanai with screened in swimming pool! Step inside to discover a bright and expansive open concept living and dining area, ideal for both everyday living and entertaining. The oversized living room with tray ceiling and decorative ceiling fan/light provides bountiful space for family gatherings and hosting guests in style. A chef inspired kitchen is a true showstopper, featuring sleek quartz countertops, stainless steel appliances, modern light cabinetry, and a generous center island that doubles as a prep station and casual dining space, the perfect place for morning coffee or quick bites. Adjacent to the kitchen, a spacious dining area invites memorable family meals. Enjoy seamless indoor outdoor living with balcony access from both the kitchen and primary suit, ideal for taking in views of the screen enclosed resort style pool and expansive paver patio below. An additional front facing balcony with tiled floors and ceiling fans provides a tranquil spot to soak in the Florida sunshine. The backyard oasis includes a large covered lanai, perfect for lounging or dining al fresco. There's plenty of room to customize your outdoor lifestylewhether that means creating a full outdoor kitchen, lounge area, or dining space. The homes 4 car garage offers not only abundant parking but also extra room for storage, all finished with a durable and stylish epoxy floor. As a Gulf Harbors resident, you also have the option to join the exclusive Gulf Harbors Beach Club for just $200/year, granting access to a private beach, covered pavilions, picnic areas, grills, and restroomsa perfect spot for sunny weekends and family gatherings. Don't miss this exceptional opportunity to own a modern, elevated home in one of the areas most desirable waterfront communities. Schedule your private showing today!
Property Location and Similar Properties
All
Similar
Features
Appliances
- Dishwasher
- Microwave
- Range
- Refrigerator
Home Owners Association Fee
- 181.00
Association Name
- Sentry Property Management/Frank Denike
Association Phone
- 7279421906x53521
Carport Spaces
- 0.00
Close Date
- 0000-00-00
Cooling
- Central Air
Country
- US
Covered Spaces
- 0.00
Exterior Features
- Balcony
- Private Mailbox
Flooring
- Epoxy
- Luxury Vinyl
- Tile
Garage Spaces
- 4.00
Heating
- Central
- Heat Pump
Insurance Expense
- 0.00
Interior Features
- Eat-in Kitchen
- High Ceilings
- Kitchen/Family Room Combo
- Living Room/Dining Room Combo
- Open Floorplan
- PrimaryBedroom Upstairs
Legal Description
- GULF HARBORS WOODLANDS SEC-30D PB 16 PGS 126-132 LOT 428
Levels
- Two
Living Area
- 2137.00
Area Major
- 34652 - New Port Richey
Net Operating Income
- 0.00
New Construction Yes / No
- Yes
Occupant Type
- Vacant
Open Parking Spaces
- 0.00
Other Expense
- 0.00
Parcel Number
- 16-26-07-037D-00000-4282
Pets Allowed
- Yes
Pool Features
- In Ground
- Screen Enclosure
Possession
- Close Of Escrow
Property Condition
- Completed
Property Type
- Residential
Roof
- Shingle
Sewer
- Public Sewer
Tax Year
- 2024
Township
- 26S
Utilities
- Cable Available
- Electricity Connected
- Sewer Connected
Views
- 309
Virtual Tour Url
- https://www.propertypanorama.com/instaview/stellar/TB8365240
Water Source
- Public
Year Built
- 2024
Zoning Code
- R4
Listing Data ©2026 Greater Tampa Association of REALTORS®
Listings provided courtesy of The Hernando County Association of Realtors MLS.
The information provided by this website is for the personal, non-commercial use of consumers and may not be used for any purpose other than to identify prospective properties consumers may be interested in purchasing.Display of MLS data is usually deemed reliable but is NOT guaranteed accurate.
Datafeed Last updated on February 28, 2026 @ 12:00 am
©2006-2026 brokerIDXsites.com - https://brokerIDXsites.com
