
- Jim Tacy Sr, REALTOR ®
- Tropic Shores Realty
- Hernando, Hillsborough, Pasco, Pinellas County Homes for Sale
- 352.556.4875
- 352.556.4875
- jtacy2003@gmail.com
Share this property:
Contact Jim Tacy Sr
Schedule A Showing
Request more information
- Home
- Property Search
- Search results
- 714 Bayshore Drive, TARPON SPRINGS, FL 34689
Property Photos
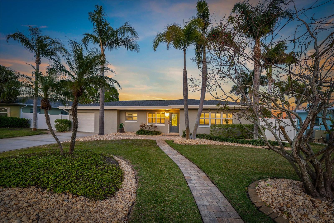

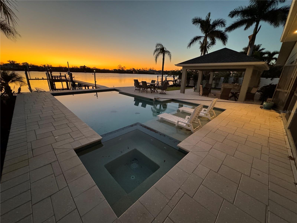
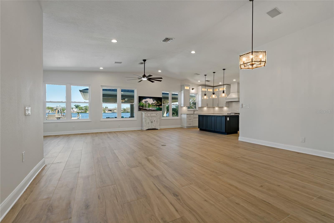
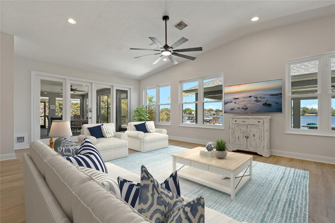
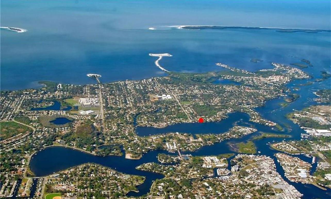
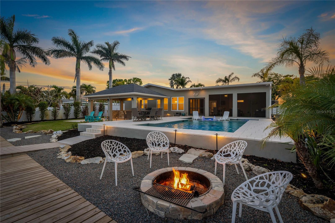
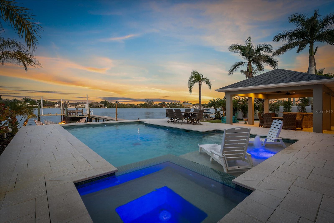
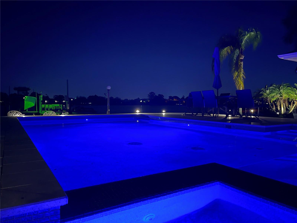
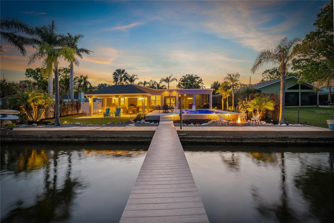
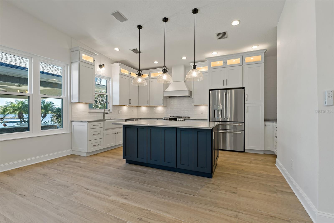
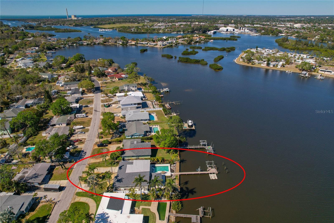
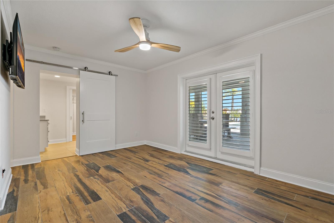
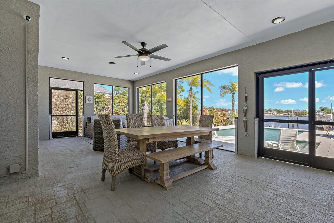
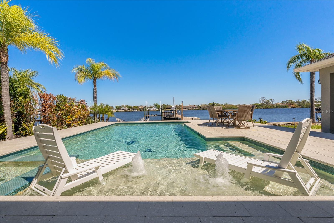
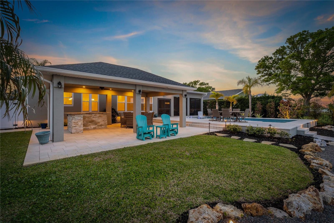
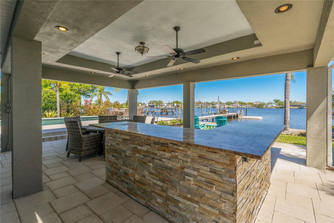
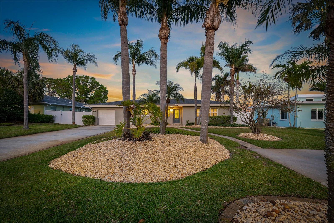
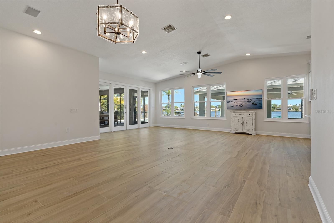
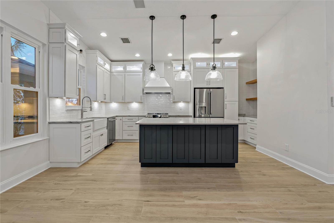
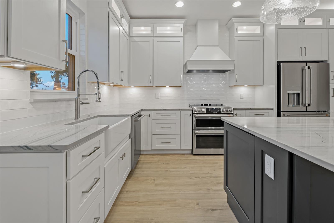
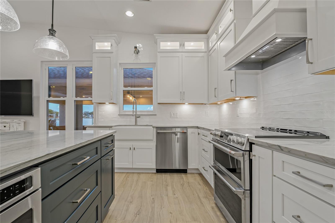
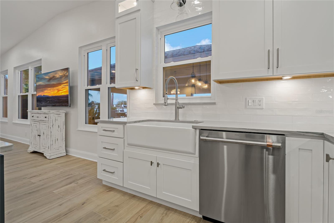
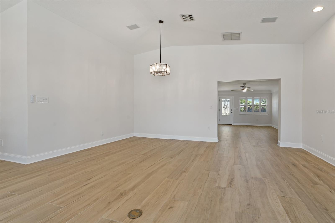
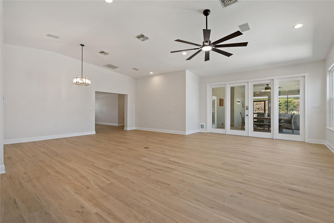
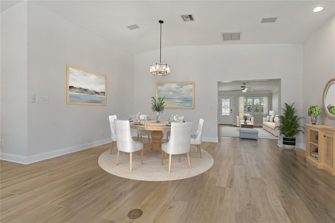
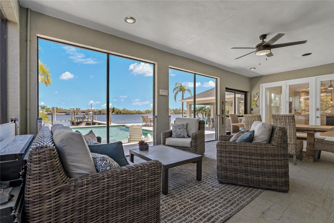
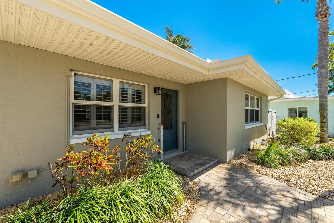
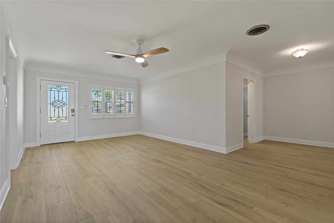
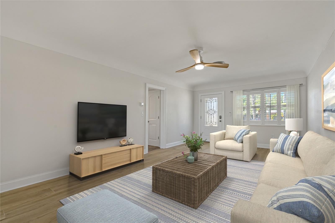
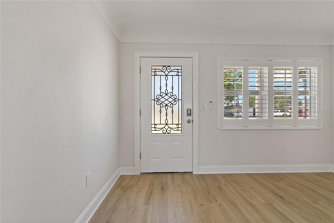
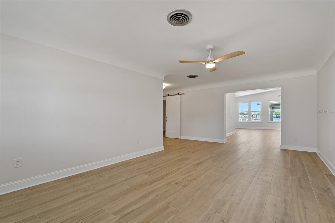
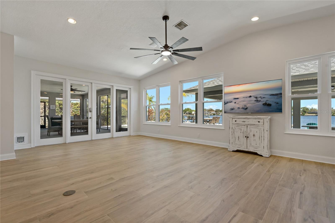
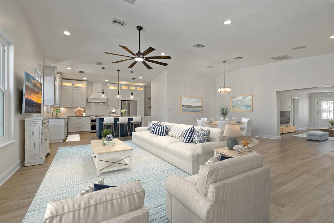
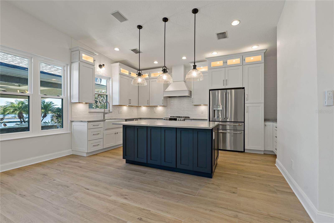
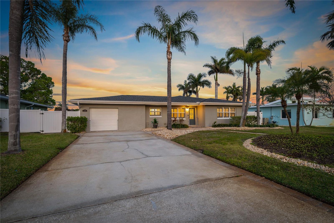
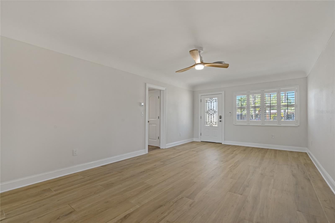
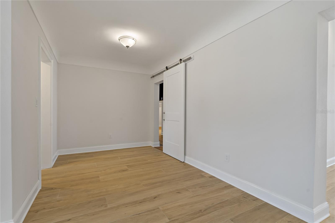
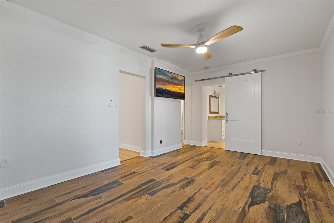
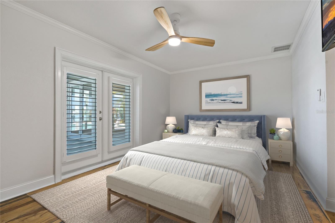
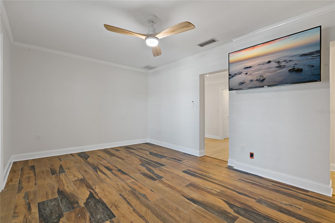
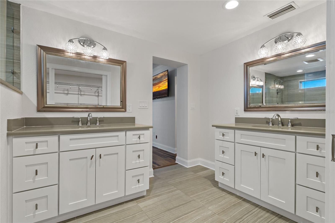
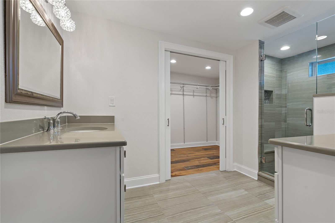
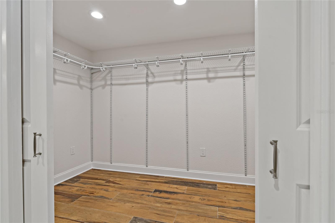
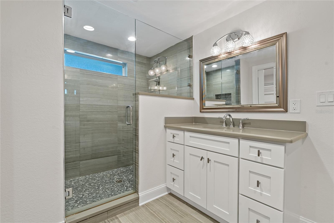
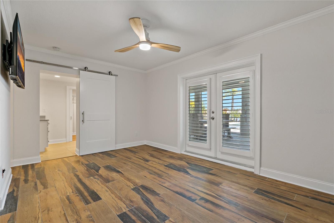
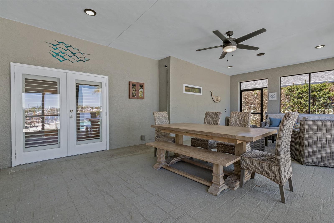
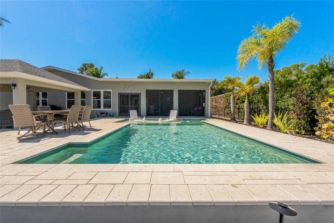
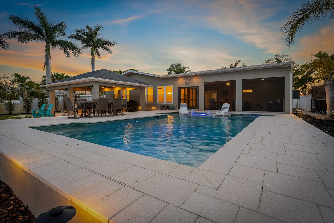
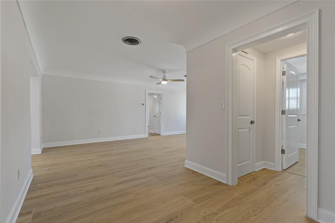
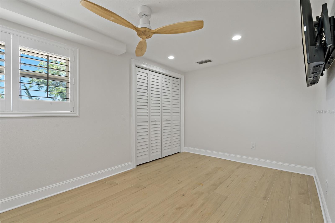
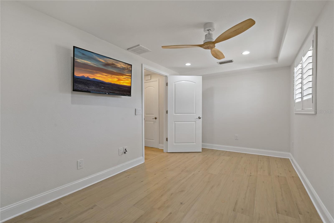
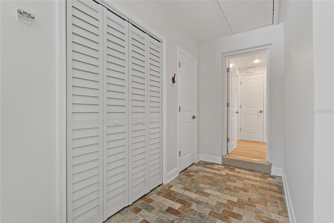
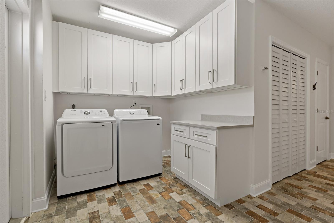
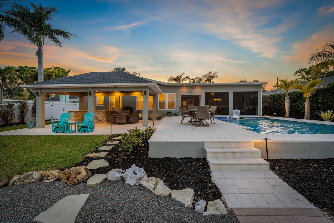
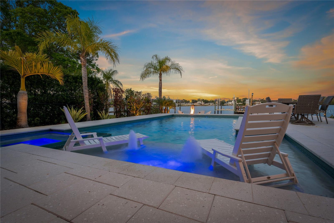
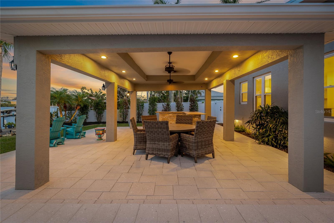
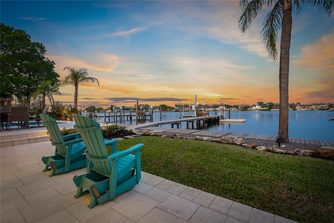
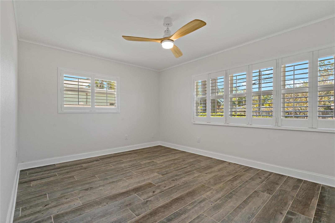
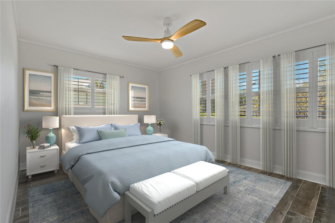
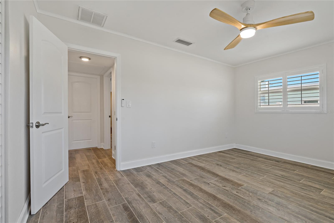
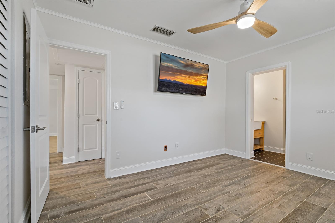
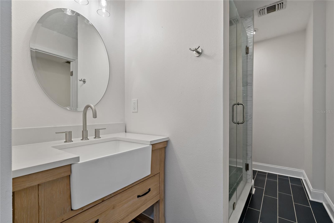
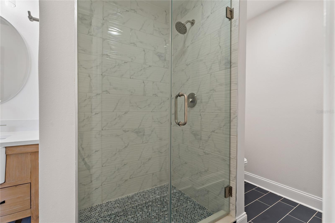
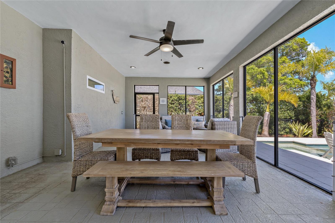
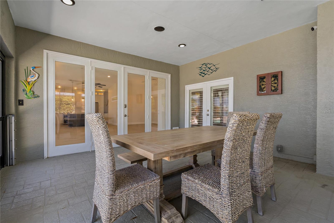
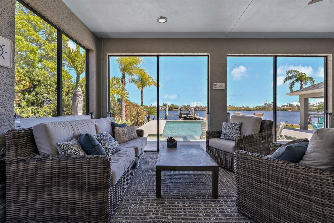
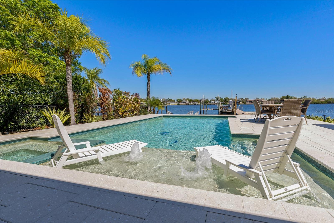
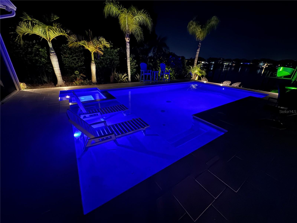
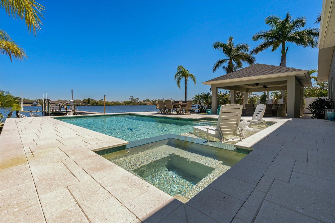
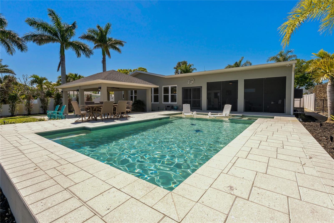
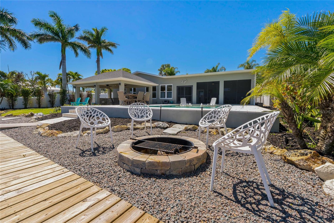
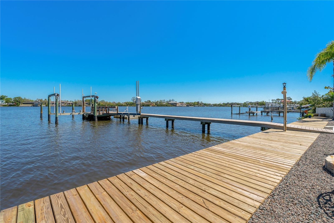
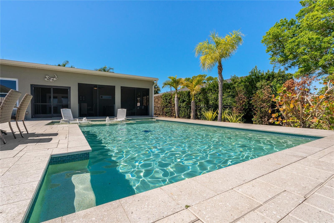
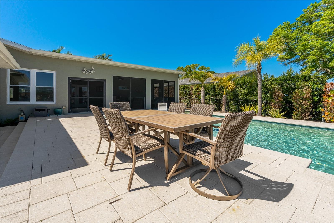
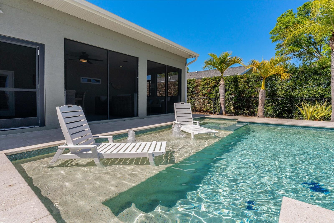
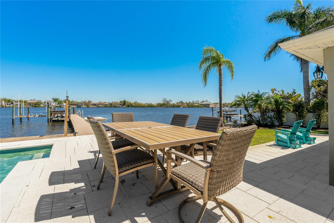
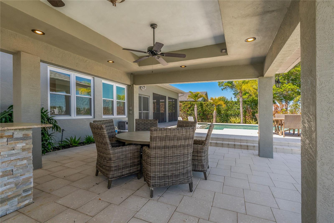
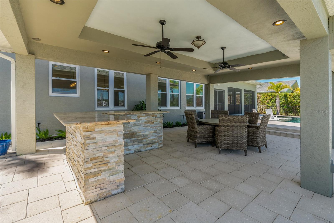
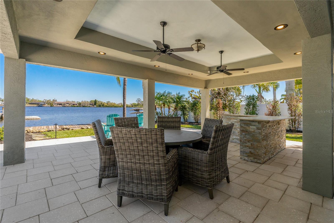
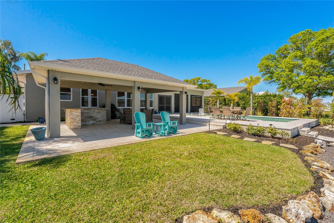
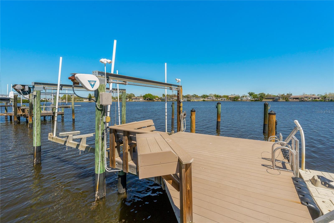
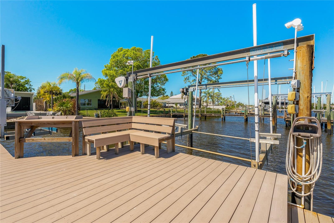
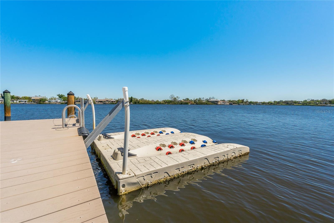
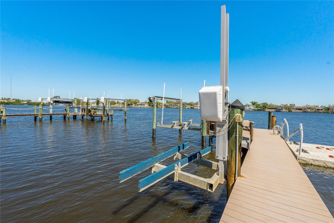
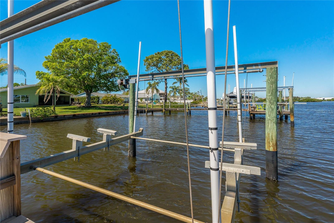
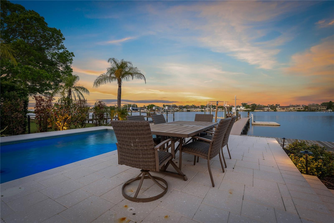
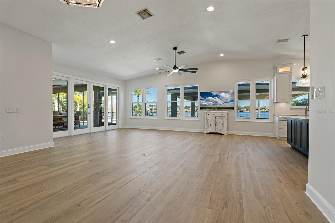
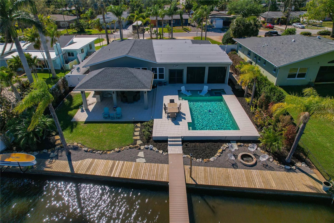
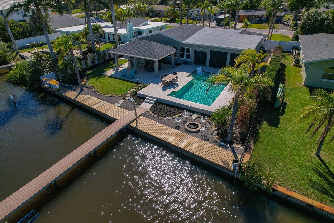
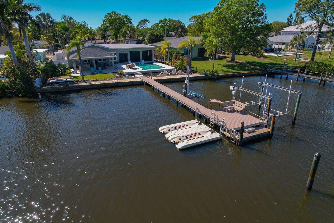
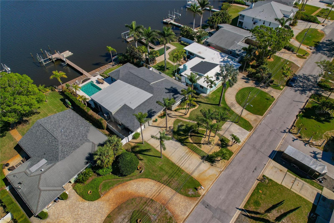
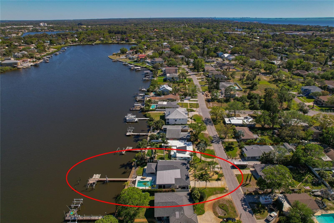
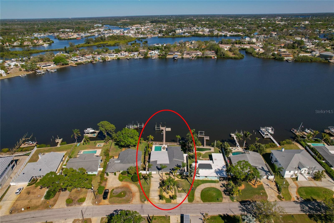
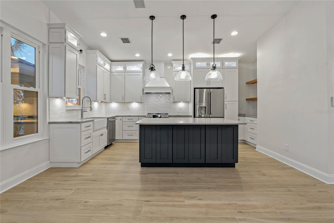
- MLS#: TB8365428 ( Residential )
- Street Address: 714 Bayshore Drive
- Viewed: 13
- Price: $1,250,000
- Price sqft: $488
- Waterfront: Yes
- Wateraccess: Yes
- Waterfront Type: Bayou
- Year Built: 1956
- Bldg sqft: 2559
- Bedrooms: 4
- Total Baths: 3
- Full Baths: 3
- Garage / Parking Spaces: 1
- Days On Market: 4
- Additional Information
- Geolocation: 28.1531 / -82.7726
- County: PINELLAS
- City: TARPON SPRINGS
- Zipcode: 34689
- Subdivision: Fergusons Estates
- Elementary School: Sunset Hills Elementary PN
- Middle School: Tarpon Springs Middle PN
- High School: Tarpon Springs High PN
- Provided by: KELLER WILLIAMS REALTY PORTFOLIO COLLECTION
- Contact: Scott Pickering
- 727-489-0800

- DMCA Notice
-
Description**VIRTUAL STAGING IN SOME INDOOR PHOTOS** Come make this Gulf access home in beautiful and quaint Tarpon Springs, Florida your own. This spacious home boasts of 4 bedrooms, 3 bathrooms and a generous 2559 square feet of well designed living space. With an open floor plan, this home is designed to accommodate all your needs. Step inside this Coastal dream and be greeted by beautiful water views and plenty of natural light throughout the house. The new chefs kitchen offers beautiful imported granite countertops, brand new GE Cafe gourmet appliances, a large farm sink, a coffee/tea bar and a sizable island around which you can gather for hours with family and friends after a day of fun in the sun. This split floor plan offers two bedrooms set off to the right upon entering the home. One with an en suite bathroom and both have been newly remodeled featuring rimless glass door walk in showers new vanities and tile floors. The primary and fourth bedrooms are set to the opposite side of the home. The rear facing primary bedroom offers a sizable walk in closet and French doors with water views that open up onto a spacious covered and screened patio. The entire interior of the home has been completely remodeled and freshly painted from top to bottom in marshmallow white by Sherwin Williams. This boaters dream home also has a 1year new roof, a new air conditioning system, a new water heater and a new washer/dryer set. Rest easy knowing this home has been completely remodeled and is move in ready! Outside you will find a tropical paradise waiting for you. Every morning brings a unique sunrise experience right to your back door. Watch the sunrise while you sip coffee under the covered Gazeebo, on the pool deck, in your lounge chairs that sit on the sunshelf of your resort style pool or in the attached spillover hot tub. Take your boat off of the 10,000 LB boat lift for a boat ride to the Sponge Docks or for a fishing trip to the Gulf which is only minutes away. For a quick trip to the Sponge Docks or out to the islands drop your jet skis into the water from your floating jet ski dock or jet ski lift. No matter which outdoor activities you prefer, this professionally designed backyard will provide hours of unforgettable memories. And when the sun goes down, the programable lights of the pool overflow into the custom firepit while the Palm trees gently sway in the landscape lighting. Whether you want to relax by the water and watch the Dolphin play in the bayou or entertain guests, this outdoor space has it all. This property also offers ample parking with 6 parking spots in the main driveway and 2 additional spaces in an additional parking area on the opposite side of the front yard, making it convenient for residents and guests. Don't miss out on the opportunity to own this waterfront oasis in Tarpon Springs. Located only about a mile from Fred Howard Park and a 5 minute golf cart ride to the sponge docks, downtown Tarpon Ave shops, and manatee watching in the Spring bayou at Craig Park, whether you are looking for a permanent residence or a vacation home, this house has everything you need and more. For more information or to schedule a showing, contact us today. Don't let this opportunity slip away make this dream home yours today!
Property Location and Similar Properties
All
Similar
Features
Waterfront Description
- Bayou
Appliances
- Dishwasher
- Disposal
- Dryer
- Electric Water Heater
- Exhaust Fan
- Microwave
- Range
- Range Hood
- Refrigerator
- Washer
Home Owners Association Fee
- 0.00
Carport Spaces
- 0.00
Close Date
- 0000-00-00
Cooling
- Central Air
Country
- US
Covered Spaces
- 0.00
Exterior Features
- French Doors
Fencing
- Fenced
- Vinyl
Flooring
- Ceramic Tile
Furnished
- Unfurnished
Garage Spaces
- 1.00
Heating
- Central
High School
- Tarpon Springs High-PN
Insurance Expense
- 0.00
Interior Features
- Cathedral Ceiling(s)
- Ceiling Fans(s)
- Kitchen/Family Room Combo
- Open Floorplan
- Primary Bedroom Main Floor
- Solid Surface Counters
- Solid Wood Cabinets
- Split Bedroom
- Stone Counters
- Vaulted Ceiling(s)
- Walk-In Closet(s)
- Window Treatments
Legal Description
- FERGUSON'S ESTATES BLK 1
- LOT 4 AND RIP RTS
Levels
- One
Living Area
- 2559.00
Lot Features
- Flood Insurance Required
- FloodZone
Middle School
- Tarpon Springs Middle-PN
Area Major
- 34689 - Tarpon Springs
Net Operating Income
- 0.00
Occupant Type
- Vacant
Open Parking Spaces
- 0.00
Other Expense
- 0.00
Other Structures
- Cabana
Parcel Number
- 11-27-15-27612-001-0040
Parking Features
- Garage Door Opener
- Golf Cart Garage
Pool Features
- Gunite
- In Ground
Possession
- Close Of Escrow
Property Condition
- Completed
Property Type
- Residential
Roof
- Shingle
School Elementary
- Sunset Hills Elementary-PN
Sewer
- Public Sewer
Style
- Contemporary
Tax Year
- 2024
Township
- 27
Utilities
- BB/HS Internet Available
- Cable Connected
- Electricity Connected
- Fiber Optics
- Propane
- Sewer Connected
- Water Connected
View
- Water
Views
- 13
Virtual Tour Url
- https://hausimages.vids.io/videos/7091d5bb161ce4c3f9/714-bayshore-dr-tarpon-springs-fl-34689
Water Source
- Public
Year Built
- 1956
Listing Data ©2025 Greater Tampa Association of REALTORS®
Listings provided courtesy of The Hernando County Association of Realtors MLS.
The information provided by this website is for the personal, non-commercial use of consumers and may not be used for any purpose other than to identify prospective properties consumers may be interested in purchasing.Display of MLS data is usually deemed reliable but is NOT guaranteed accurate.
Datafeed Last updated on April 1, 2025 @ 12:00 am
©2006-2025 brokerIDXsites.com - https://brokerIDXsites.com
