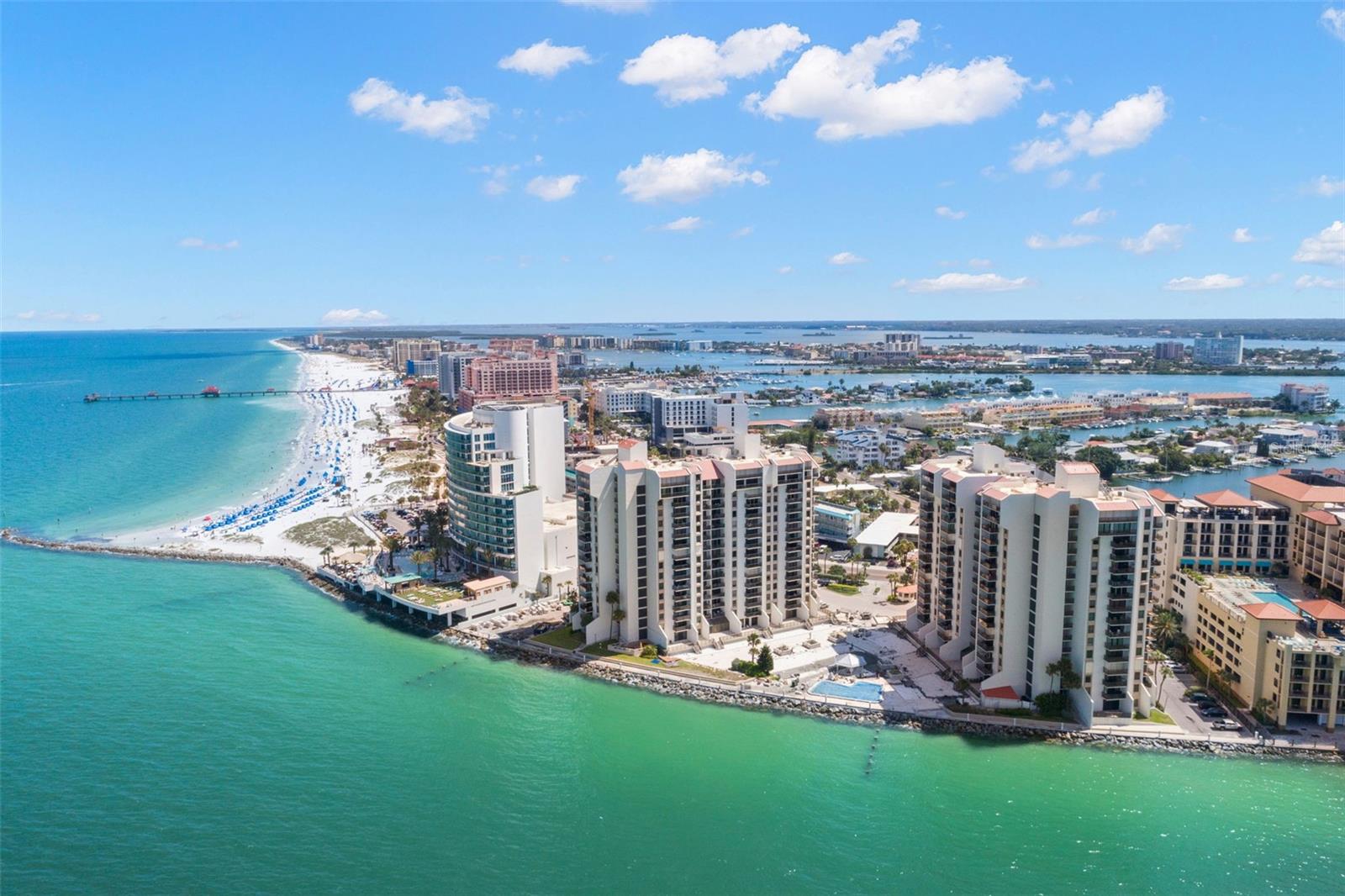
- Jim Tacy Sr, REALTOR ®
- Tropic Shores Realty
- Hernando, Hillsborough, Pasco, Pinellas County Homes for Sale
- 352.556.4875
- 352.556.4875
- jtacy2003@gmail.com
Share this property:
Contact Jim Tacy Sr
Schedule A Showing
Request more information
- Home
- Property Search
- Search results
- 440 Gulfview Boulevard 1701, CLEARWATER BEACH, FL 33767
Property Photos














































































- MLS#: TB8365643 ( Residential )
- Street Address: 440 Gulfview Boulevard 1701
- Viewed: 33
- Price: $1,329,000
- Price sqft: $651
- Waterfront: Yes
- Waterfront Type: Gulf/Ocean to Bay
- Year Built: 1975
- Bldg sqft: 2041
- Bedrooms: 3
- Total Baths: 3
- Full Baths: 3
- Days On Market: 93
- Acreage: 4.89 acres
- Additional Information
- Geolocation: 27.9687 / -82.8296
- County: PINELLAS
- City: CLEARWATER BEACH
- Zipcode: 33767
- Subdivision: 440 West Condo
- Building: 440 West Condo
- Elementary School: Sandy Lane
- Middle School: Dunedin land
- High School: Clearwater

- DMCA Notice
-
DescriptionWelcome to beach front living in this breathtaking, two story penthouse style smart condo nestled in the heart of Clearwater Beach. This one of a kind residence has been masterfully reimagined and was completely taken down to the studs and rebuilt with a vision to create not just a home, but an elevated lifestyle experience. With sweeping views of both Clearwater Beach to the north and Sand Key Beach to the south, this is the only unit of its kind in the area offering such dual panoramas. The interior reflects a perfect fusion of design and innovation, starting with a sleek, modern kitchen outfitted with Tuscan finished appliances, minimalist German style cabinetry, and luminous translucent quartzite countertops that can be backlit with customizable LED lighting. The island features a waterfall edge, a granite composite sink, and a touchless faucetevery detail thoughtfully curated for both form and function. The upper cabinets open effortlessly with a soft touch, thanks to a high tech Blum lift system. This is a true smart home, designed with intuitive technology for ultimate convenience. From voice activated lighting and temperature controls to automated roll out shades, security cameras, keyless entry, and smart TVs with surround sound speakersall systems are pre programmed for easy, seamless operation. Multi temperature LED lighting throughout the home lets you shift the ambiance from a cozy warm white to a crisp daylight setting depending on your mood. Hurricane impact sliding doors and window treatments add both style and security. The first floor features a guest suite with views of Clearwater Beach, a dining area, and an elegant main living space that opens onto a balcony overlooking Sand Key. Upstairs, youll find a versatile guest bedroom/flex room, a laundry area, and the crown jewel: a stunning primary suite. Designed as a tranquil retreat, the oversized master bedroom offers ample seating, generous closet space, custom HUE lighting, a Sonos sound system, and its own expansive balcony with dazzling views of Clearwater Beach. The spa inspired en suite bathroom is equipped with a Toto smart toilet featuring a seat warmer, an LED mirror, and a luxury shower with rain head, handheld wand, and body jets for a full spa experience. Located just steps from the award winning sugar sands of Clearwater Beachnamed Best Beach in Americayou'll enjoy the convenience of walking to top rated restaurants, beachside attractions, and sunset strolls without ever needing a car. This is a rare fusion of modern luxury, intelligent design, and coastal living. Theres truly nothing else like itschedule your private showing today.
Property Location and Similar Properties
All
Similar
Features
Waterfront Description
- Gulf/Ocean to Bay
Appliances
- Dishwasher
- Dryer
- Electric Water Heater
- Exhaust Fan
- Microwave
- Range
- Refrigerator
- Washer
Association Amenities
- Clubhouse
- Elevator(s)
- Fitness Center
- Gated
- Lobby Key Required
- Pool
- Security
Home Owners Association Fee
- 0.00
Home Owners Association Fee Includes
- Guard - 24 Hour
- Cable TV
- Common Area Taxes
- Pool
- Escrow Reserves Fund
- Insurance
- Internet
- Maintenance Structure
- Maintenance Grounds
- Management
- Security
- Sewer
- Trash
- Water
Association Name
- Michael Newman
Association Phone
- 727-735-2988
Carport Spaces
- 0.00
Close Date
- 0000-00-00
Cooling
- Central Air
Country
- US
Covered Spaces
- 0.00
Exterior Features
- Balcony
- Sliding Doors
Flooring
- Marble
- Tile
Furnished
- Partially
Garage Spaces
- 0.00
Heating
- Central
- Electric
High School
- Clearwater High-PN
Insurance Expense
- 0.00
Interior Features
- Ceiling Fans(s)
- Living Room/Dining Room Combo
- Thermostat
- Walk-In Closet(s)
Legal Description
- 440 WEST CONDO NORTH BLDG
- UNIT 1701 TOGETHER WITH THE USE OF UNDERBUILDING PARKING SPACE 3
Levels
- Two
Living Area
- 2041.00
Middle School
- Dunedin Highland Middle-PN
Area Major
- 33767 - Clearwater/Clearwater Beach
Net Operating Income
- 0.00
Occupant Type
- Owner
Open Parking Spaces
- 0.00
Other Expense
- 0.00
Parcel Number
- 07-29-15-29246-001-1701
Parking Features
- Assigned
- Basement
Pets Allowed
- No
Property Condition
- Completed
Property Type
- Residential
Roof
- Built-Up
School Elementary
- Sandy Lane Elementary-PN
Sewer
- Public Sewer
Tax Year
- 2024
Township
- 29
Unit Number
- 1701
Utilities
- Public
View
- City
- Water
Views
- 33
Virtual Tour Url
- https://www.propertypanorama.com/instaview/stellar/TB8365643
Water Source
- Public
Year Built
- 1975
Listing Data ©2025 Greater Tampa Association of REALTORS®
Listings provided courtesy of The Hernando County Association of Realtors MLS.
The information provided by this website is for the personal, non-commercial use of consumers and may not be used for any purpose other than to identify prospective properties consumers may be interested in purchasing.Display of MLS data is usually deemed reliable but is NOT guaranteed accurate.
Datafeed Last updated on July 7, 2025 @ 12:00 am
©2006-2025 brokerIDXsites.com - https://brokerIDXsites.com
