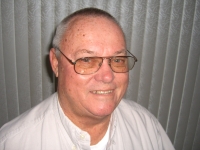
- Jim Tacy Sr, REALTOR ®
- Tropic Shores Realty
- Hernando, Hillsborough, Pasco, Pinellas County Homes for Sale
- 352.556.4875
- 352.556.4875
- jtacy2003@gmail.com
Share this property:
Contact Jim Tacy Sr
Schedule A Showing
Request more information
- Home
- Property Search
- Search results
- 9173 Highland Ridge Way, TAMPA, FL 33647
Property Photos
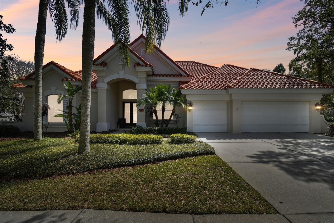

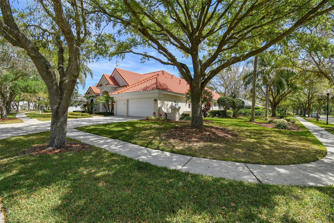
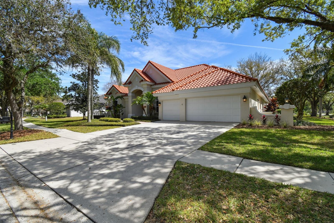
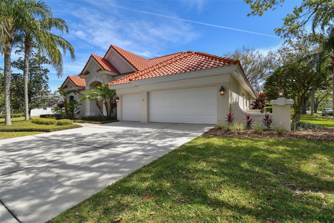
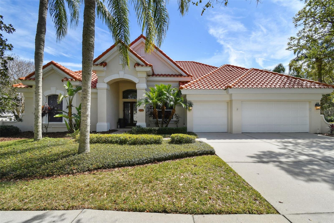
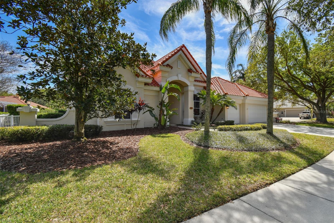
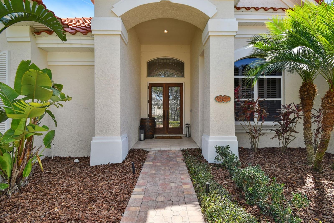
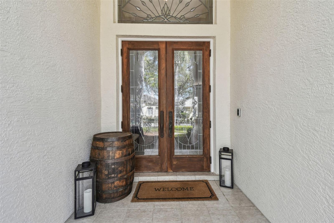
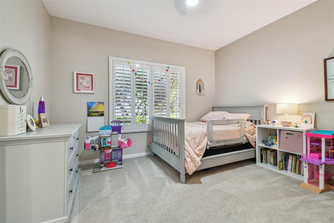
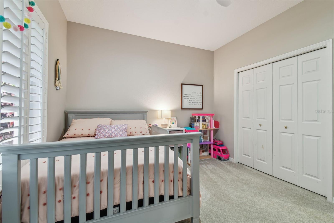
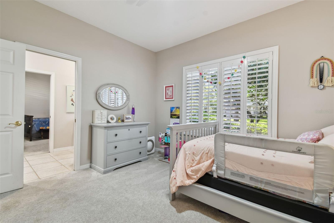
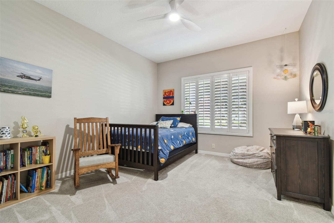
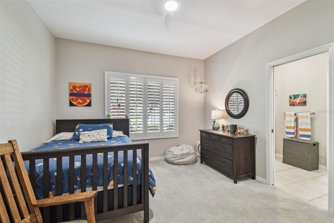
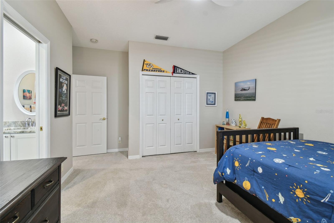
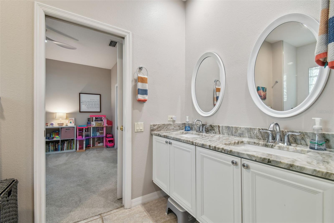
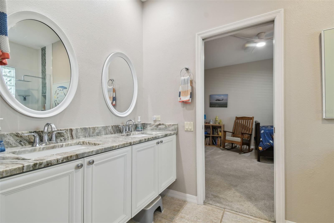
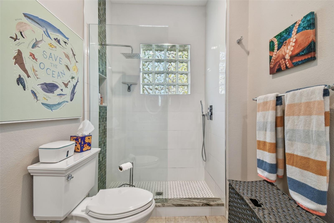
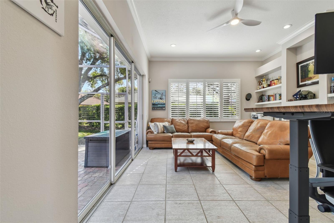
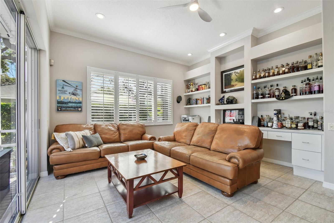
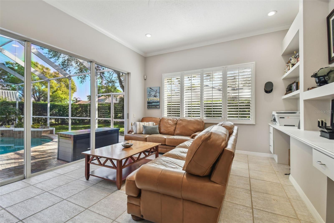
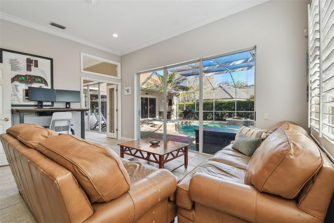
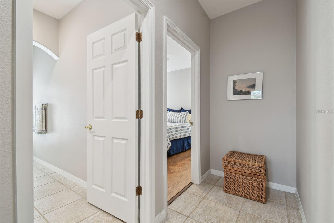
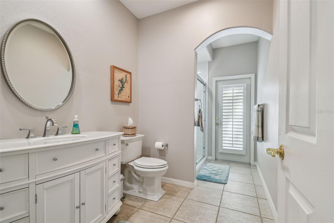
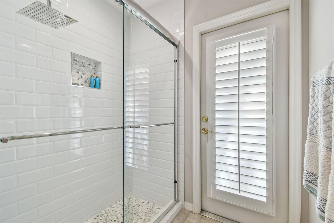
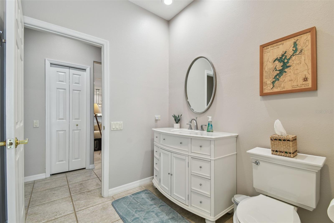
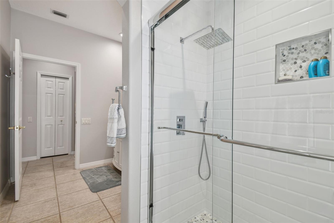
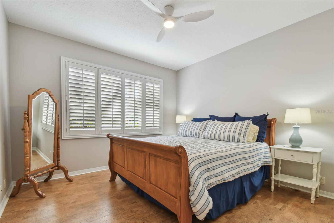
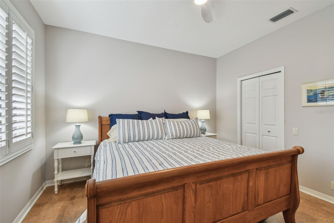
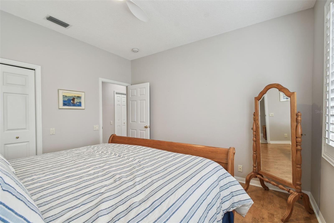
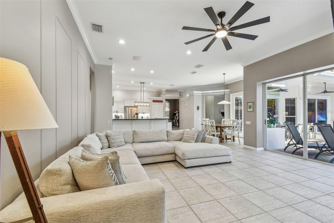
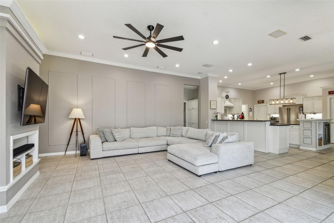
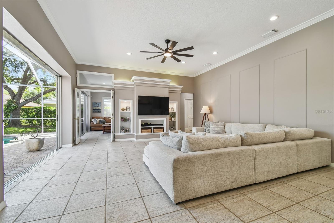
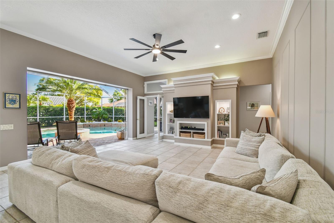
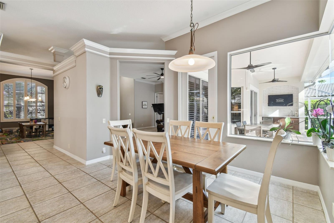
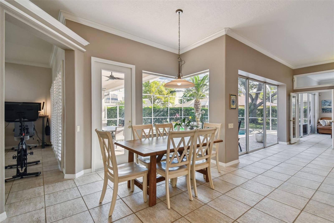
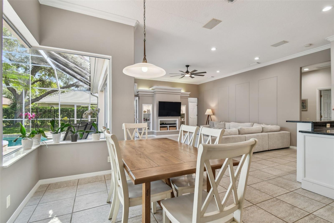
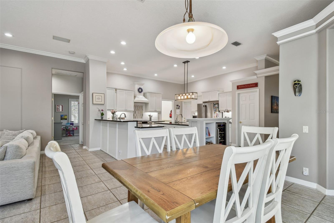
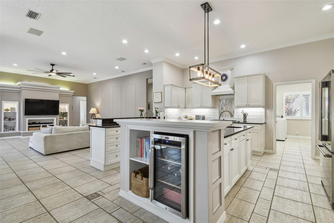
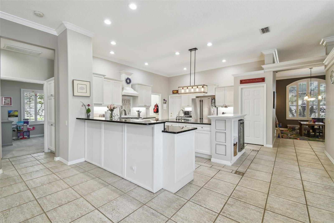
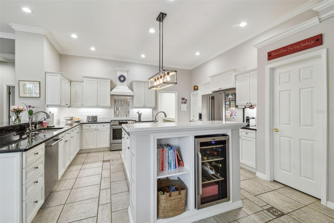
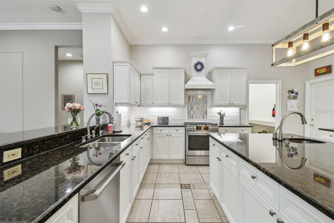
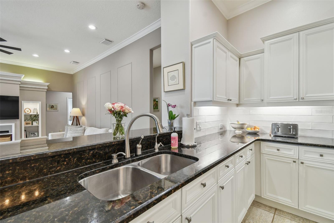
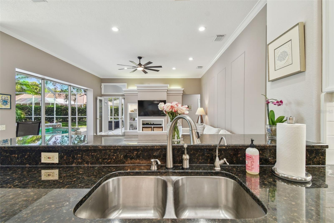
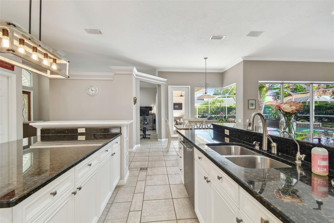
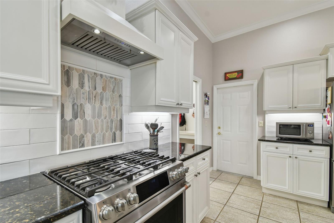
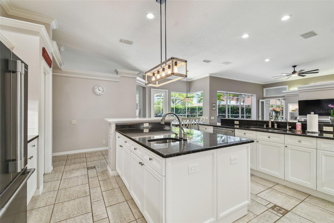
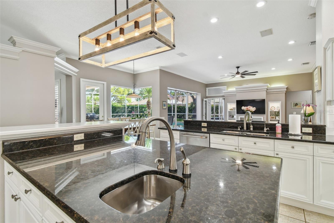
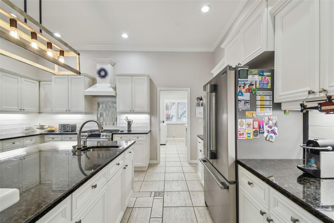
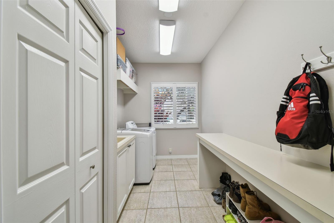
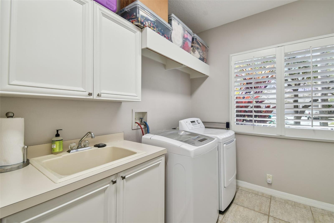
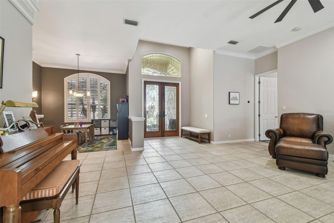
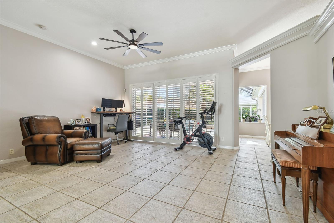
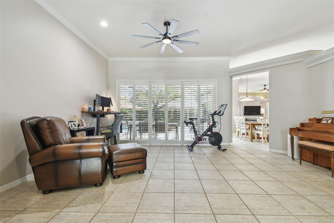
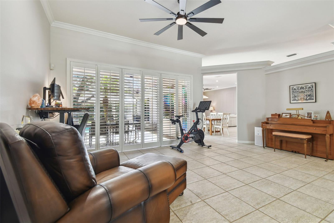
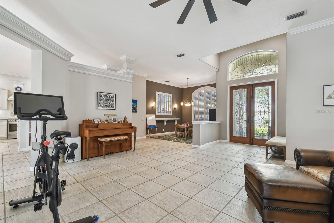
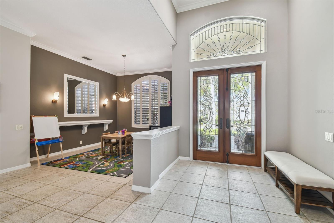
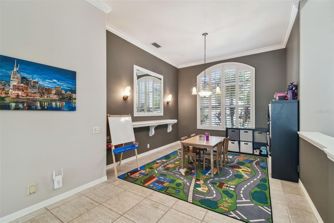
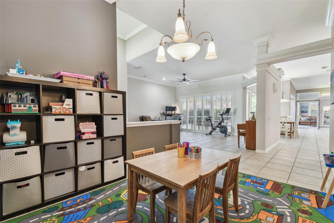
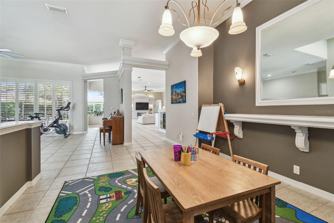
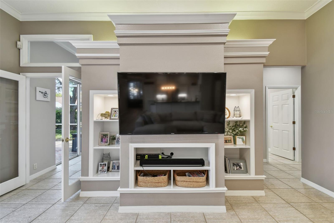
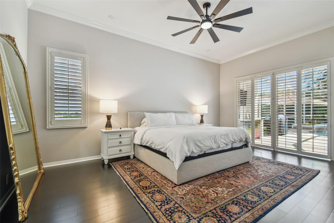
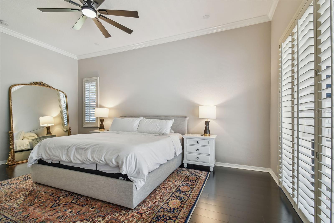
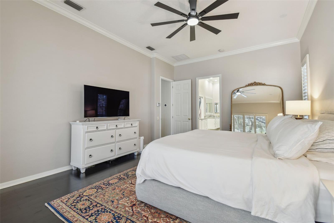
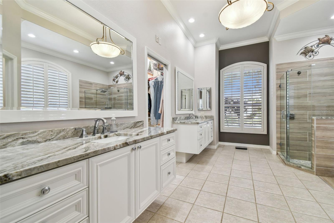
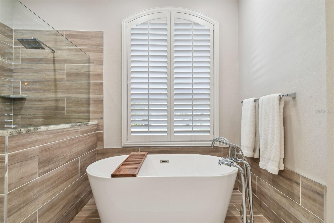
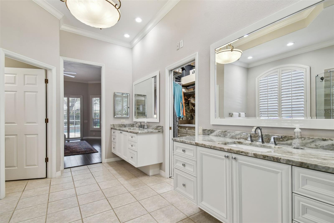
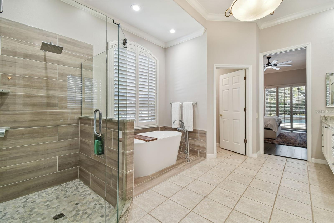
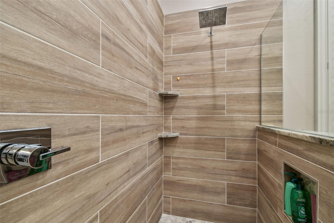
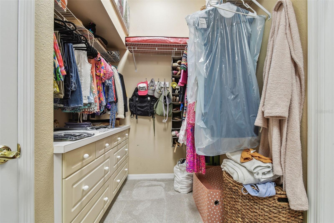
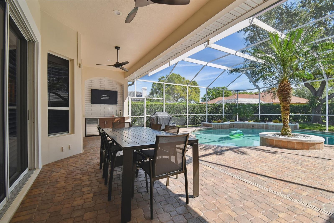
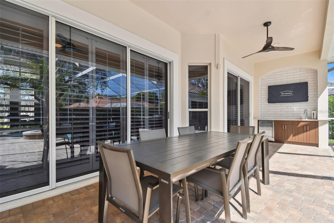
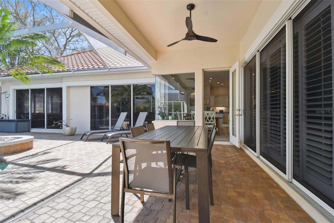
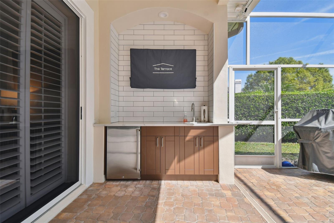
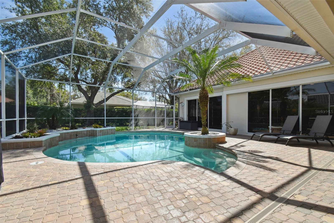
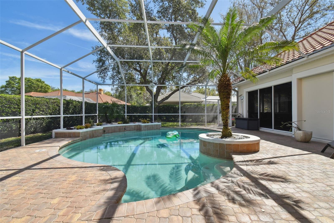
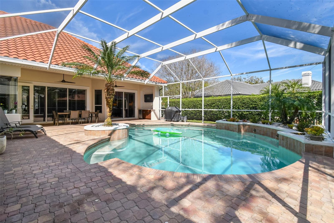
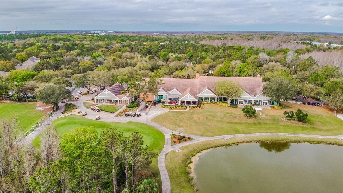
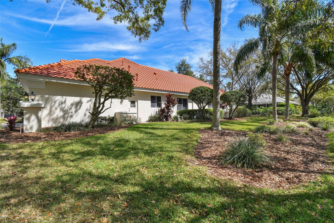
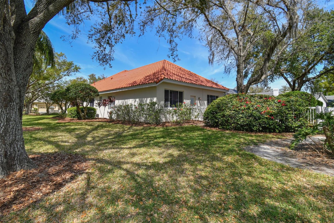
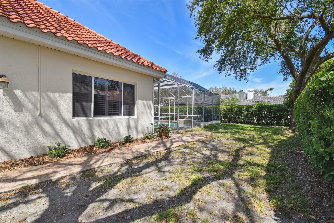
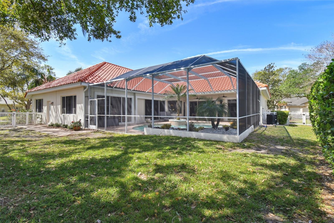
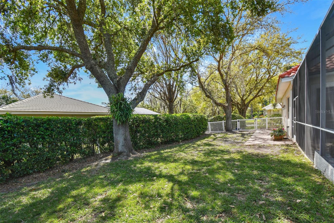
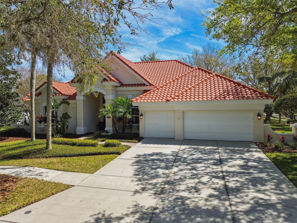
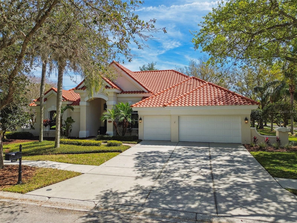
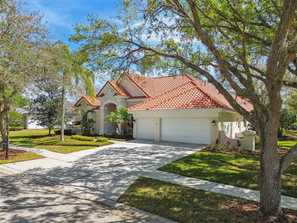
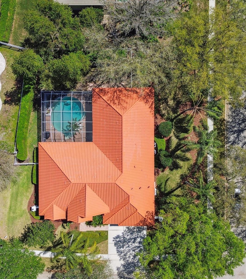
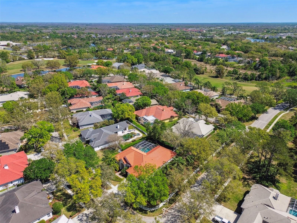
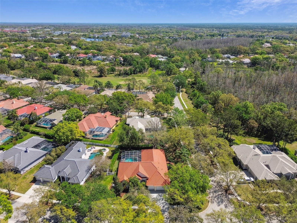
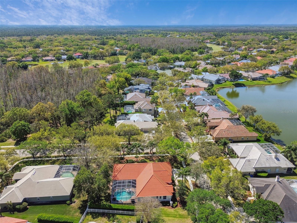
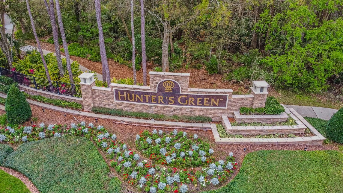
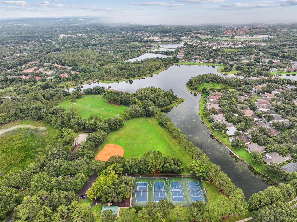
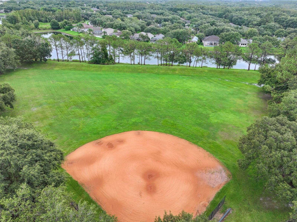
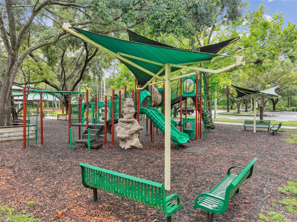
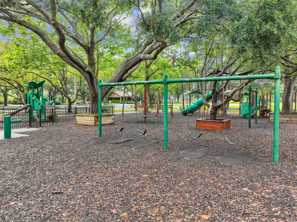
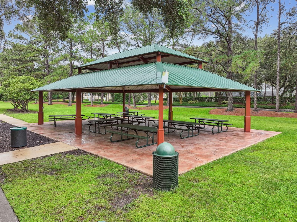
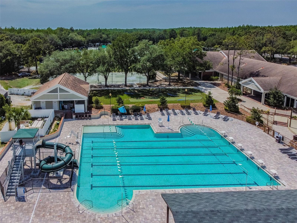
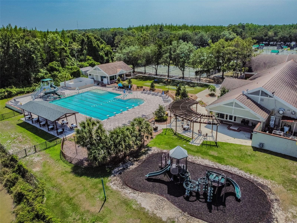
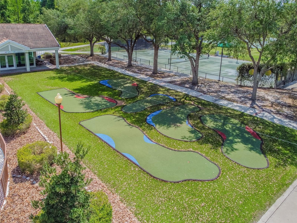
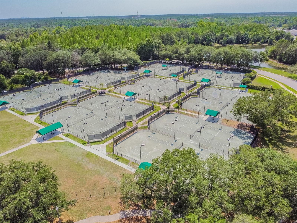
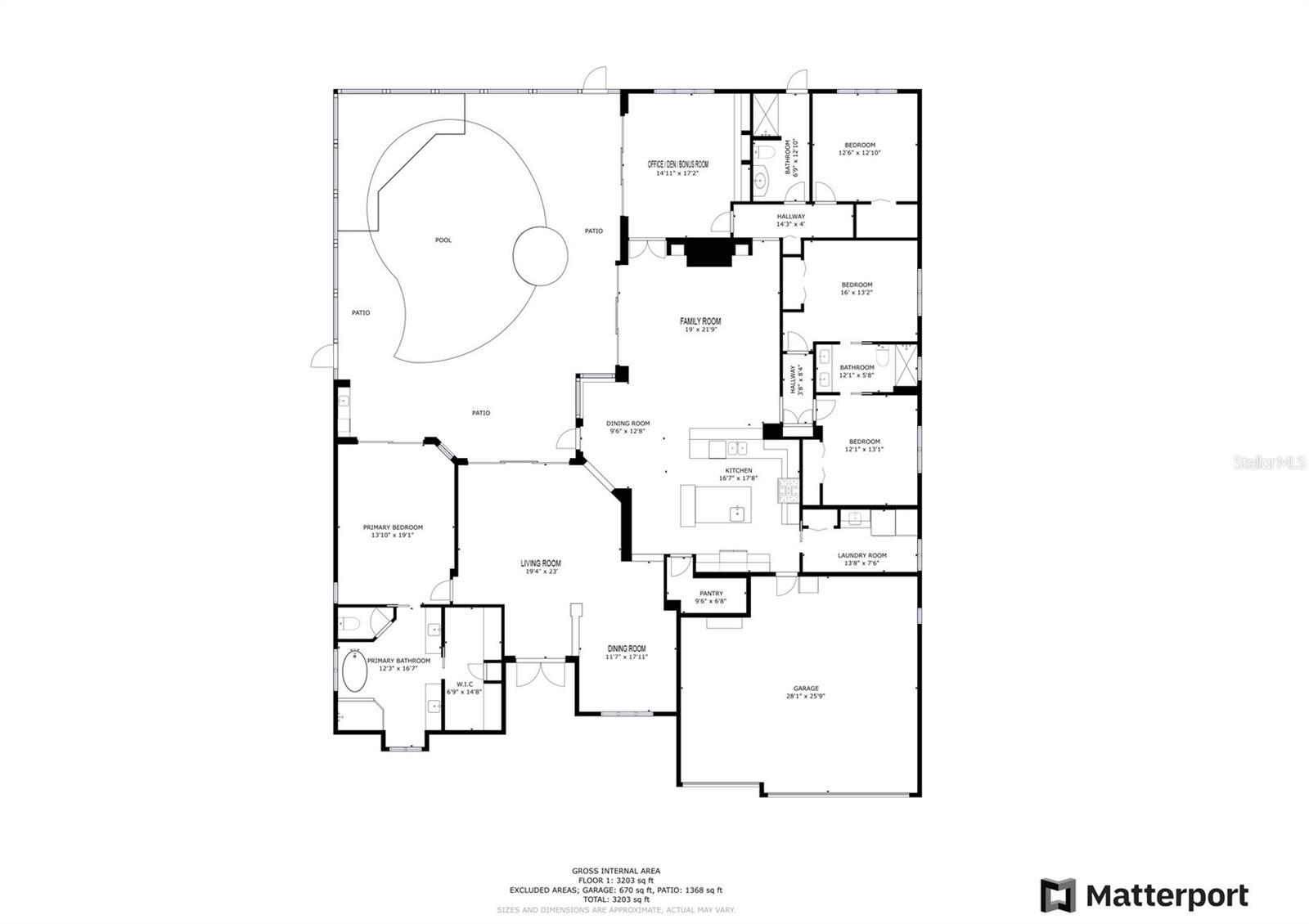
- MLS#: TB8366021 ( Residential )
- Street Address: 9173 Highland Ridge Way
- Viewed: 11
- Price: $949,000
- Price sqft: $210
- Waterfront: No
- Year Built: 1998
- Bldg sqft: 4518
- Bedrooms: 4
- Total Baths: 3
- Full Baths: 3
- Garage / Parking Spaces: 3
- Days On Market: 4
- Additional Information
- Geolocation: 28.1386 / -82.3385
- County: HILLSBOROUGH
- City: TAMPA
- Zipcode: 33647
- Subdivision: Hunters Green Prcl 12
- Provided by: SCOTT REALTY, LLC
- Contact: Nathan Hurley
- 813-299-5865

- DMCA Notice
-
DescriptionHunter's Green Corner Lot Model Pool Home! Located in New Tampa, nestled in the premiere master gated community of Hunter's Green, within the upscale Osprey Pointe enclave, sits 9173 Highland Ridge Way. This executive home was the former model / sales center masterpiece of the neighborhood, built by Arthur Rutenberg Homes, situated on an oversized corner lot lined with mature oak trees. Turnkey easy living at its finest in this custom single story updated massive 3400 square foot home, boasts 4 bedrooms, 3 baths, a bonus room, formal dining, 2 living rooms and huge outdoor living space! Inside this estate it features: 12 foot ceilings, crown moulding, plantation shutters, pocket sliding glass doors, a whole home softened water system, custom entertainment center built ins, extra tall 42 inch upper kitchen cabinets, outdoor wet bar, TV and beverage center... the details and features go on and on. This home's kitchen was recently refreshed to include granite countertops, all wood modern white cabinets, custom exhaust hood, stainless high end appliances (to include GE Cafe and Frigidaire Gallery) and a built in wine chiller. No exception was spared in renovating all the bathrooms, new cabinetry, countertops, tile, glass, lighting and hardware accompany all three bathrooms. Accentuating all the great features of this home is the open floor plan that flows from the kitchen to common living areas opening up to a massive covered porch, wet bar and outdoor entertainment center leading to an oversized heated salt water pool with screened in lanai. Complementing the pool space sits a very private fenced and spacious yard full of tropical landscape, lush open space full of St. Augustine turf and even room for a garden! Plenty of room for vehicles and toys as the home sports a 3 car garage and large driveway. Lastly and most importantly: the roof was recently replaced (2023), roof warranty (workmanship and roof tiles) is assigned to the new owner / transferable, both AC units in the home were replaced in 2022 and are serviced yearly, the pool pump & filter also replaced in 2023. The home's location in northern Hillsborough county within Tampa is in close proximity to A rated schools, amazing dining and retail establishments and easy close access to I 75 & I 4. Schedule a visit, the location and bonuses this home features will certainly sell it quickly!
Property Location and Similar Properties
All
Similar
Features
Appliances
- Bar Fridge
- Dishwasher
- Disposal
- Dryer
- Gas Water Heater
- Microwave
- Range
- Range Hood
- Refrigerator
- Washer
- Water Softener
- Wine Refrigerator
Association Amenities
- Basketball Court
- Gated
- Golf Course
- Park
- Pickleball Court(s)
- Playground
- Recreation Facilities
- Security
- Tennis Court(s)
- Trail(s)
Home Owners Association Fee
- 1667.61
Association Name
- Hunters Green Master Assc. / Dietta Burgoyne
Association Phone
- 813-991-4818 x26
Builder Name
- Arthur Rutenberg
Carport Spaces
- 0.00
Close Date
- 0000-00-00
Cooling
- Central Air
Country
- US
Covered Spaces
- 0.00
Exterior Features
- Irrigation System
- Sidewalk
- Sliding Doors
Fencing
- Other
Flooring
- Carpet
- Tile
Garage Spaces
- 3.00
Heating
- Central
Insurance Expense
- 0.00
Interior Features
- Built-in Features
- Ceiling Fans(s)
- Crown Molding
- Eat-in Kitchen
- High Ceilings
- Open Floorplan
- Primary Bedroom Main Floor
- Stone Counters
- Walk-In Closet(s)
- Wet Bar
Legal Description
- HUNTER'S GREEN PARCEL 12 LOT 1 BLOCK 4
Levels
- One
Living Area
- 3428.00
Lot Features
- Corner Lot
- Landscaped
- Near Golf Course
- Oversized Lot
Area Major
- 33647 - Tampa / Tampa Palms
Net Operating Income
- 0.00
Occupant Type
- Owner
Open Parking Spaces
- 0.00
Other Expense
- 0.00
Parcel Number
- A-18-27-20-23Y-000004-00001.0
Pets Allowed
- Cats OK
- Dogs OK
Pool Features
- Child Safety Fence
- Gunite
- Heated
- In Ground
- Lighting
- Salt Water
- Screen Enclosure
Property Type
- Residential
Roof
- Tile
Sewer
- Public Sewer
Style
- Florida
Tax Year
- 2024
Township
- 27
Utilities
- BB/HS Internet Available
- Cable Available
- Electricity Connected
- Fiber Optics
- Natural Gas Connected
- Sewer Connected
- Street Lights
- Underground Utilities
- Water Connected
Views
- 11
Virtual Tour Url
- https://my.matterport.com/show/?m=SEW35iCUYgS&brand=0&mls=1&
Water Source
- Public
Year Built
- 1998
Zoning Code
- PD-A
Listing Data ©2025 Greater Tampa Association of REALTORS®
Listings provided courtesy of The Hernando County Association of Realtors MLS.
The information provided by this website is for the personal, non-commercial use of consumers and may not be used for any purpose other than to identify prospective properties consumers may be interested in purchasing.Display of MLS data is usually deemed reliable but is NOT guaranteed accurate.
Datafeed Last updated on March 31, 2025 @ 12:00 am
©2006-2025 brokerIDXsites.com - https://brokerIDXsites.com
