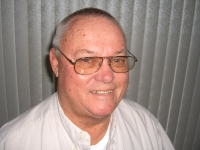
- Jim Tacy Sr, REALTOR ®
- Tropic Shores Realty
- Hernando, Hillsborough, Pasco, Pinellas County Homes for Sale
- 352.556.4875
- 352.556.4875
- jtacy2003@gmail.com
Share this property:
Contact Jim Tacy Sr
Schedule A Showing
Request more information
- Home
- Property Search
- Search results
- 11305 Lazy Hickory Lane, TAMPA, FL 33635
Property Photos
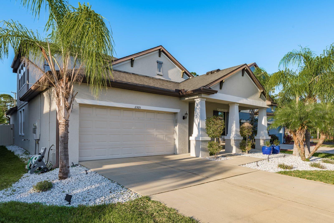

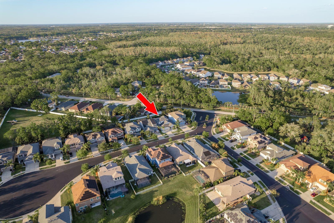
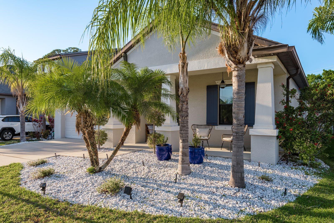
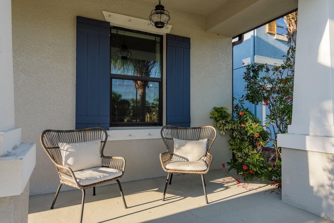
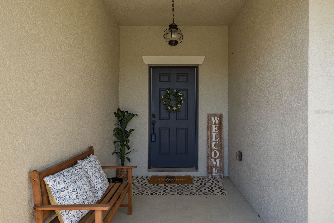
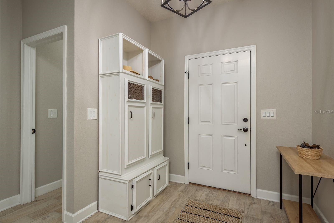
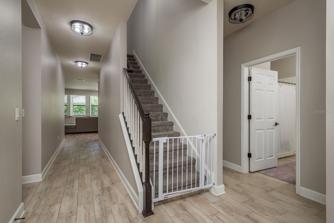
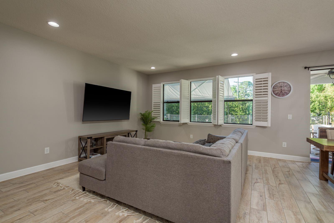
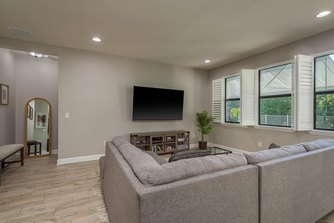
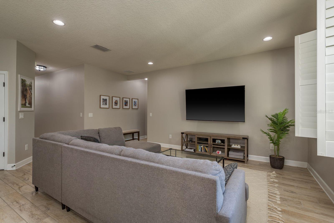
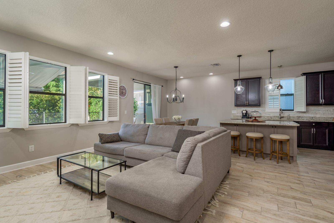
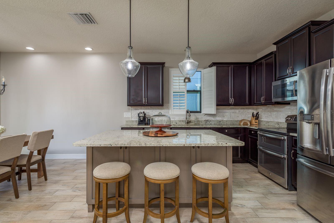
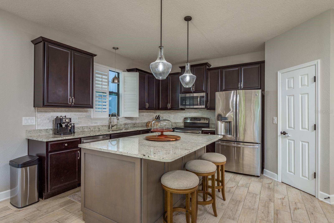
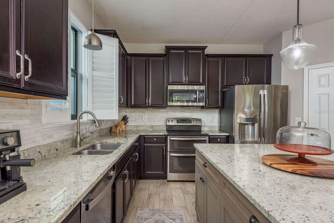
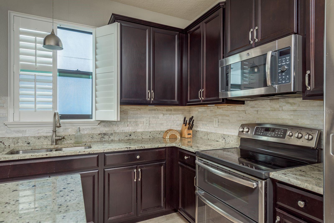
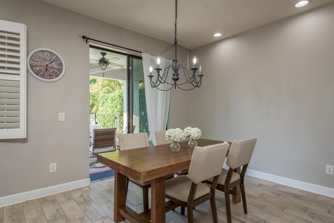
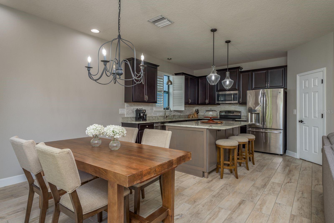
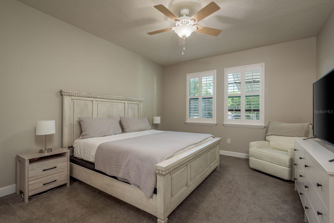
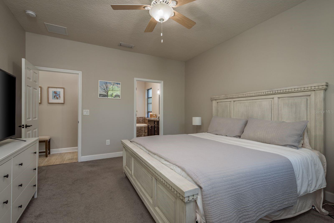
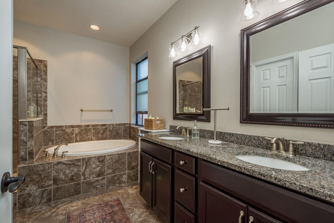
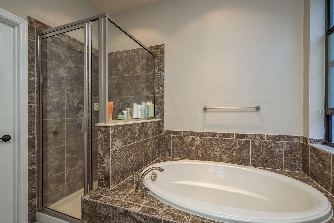
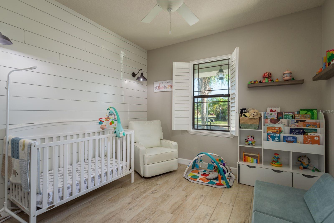
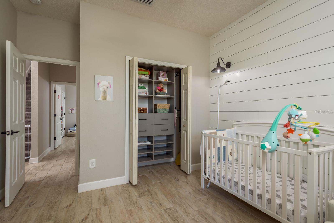
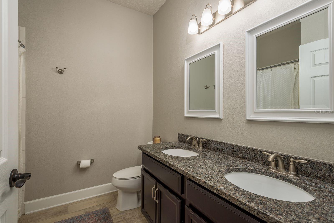
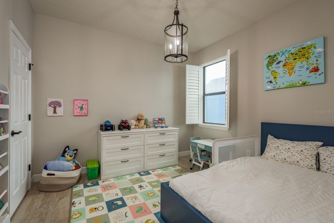
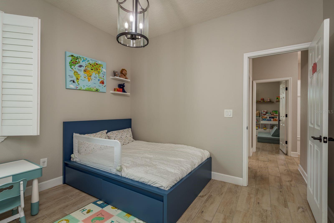
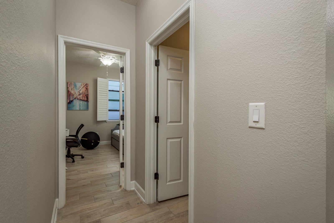
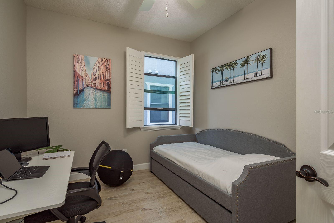
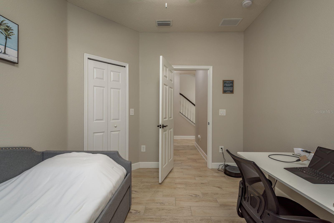
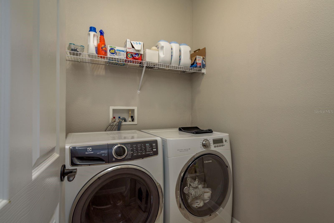
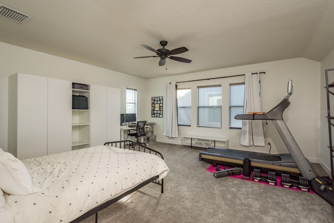
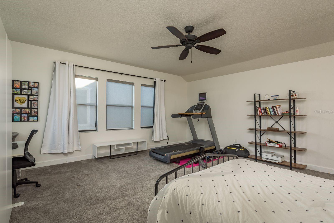
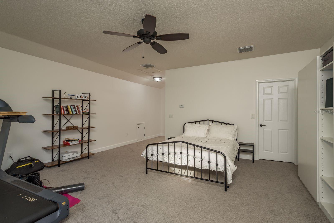
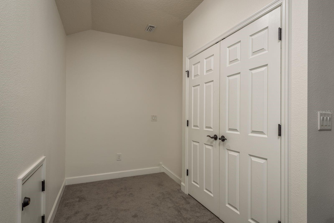
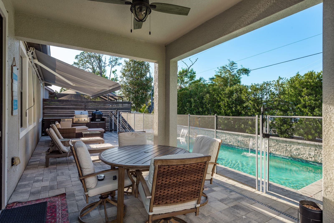
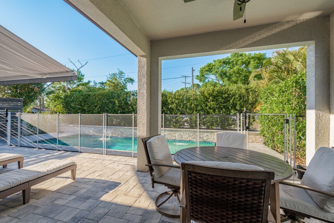
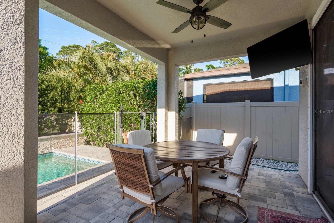
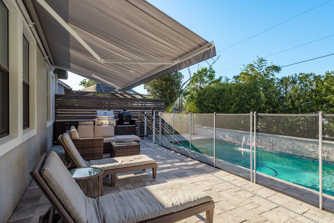
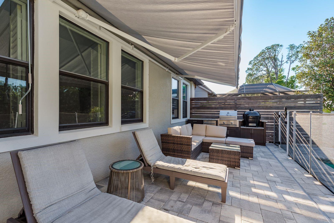
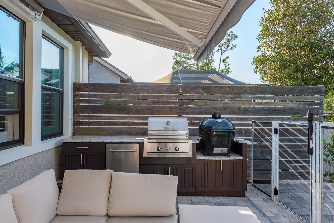
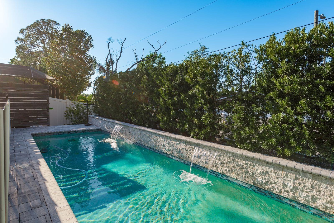
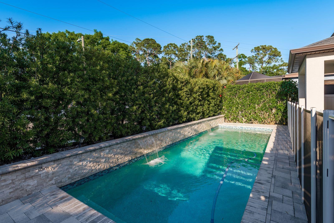
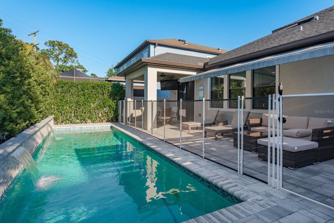
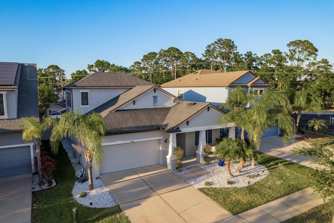
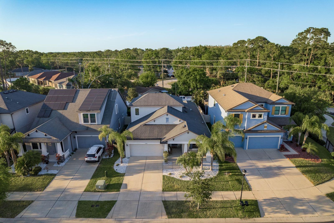
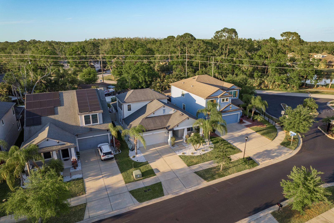
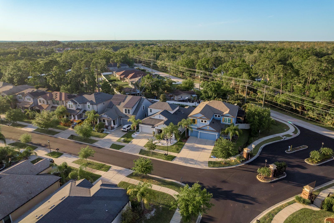
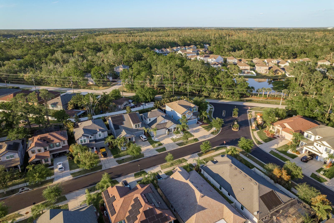
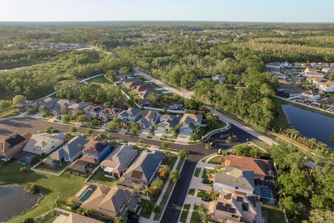
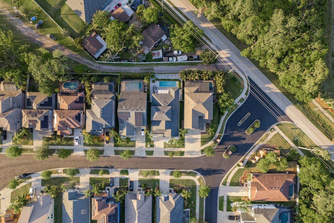
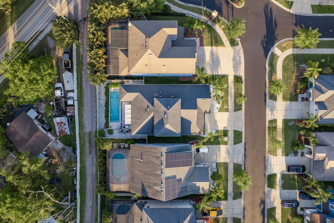
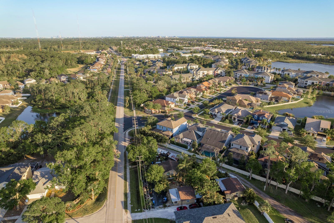
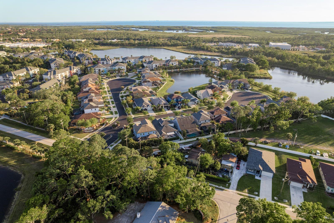
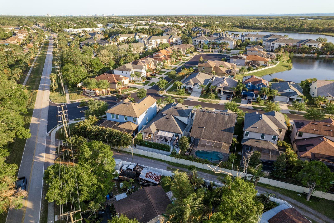
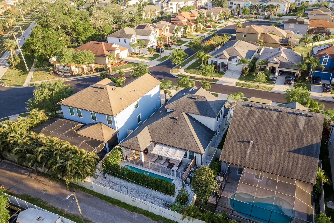

- MLS#: TB8366219 ( Residential )
- Street Address: 11305 Lazy Hickory Lane
- Viewed: 5
- Price: $700,000
- Price sqft: $222
- Waterfront: No
- Year Built: 2015
- Bldg sqft: 3159
- Bedrooms: 4
- Total Baths: 2
- Full Baths: 2
- Garage / Parking Spaces: 2
- Days On Market: 6
- Additional Information
- Geolocation: 28.0227 / -82.6164
- County: HILLSBOROUGH
- City: TAMPA
- Zipcode: 33635
- Subdivision: Chandler Woods
- Elementary School: Lowry HB
- Middle School: Farnell HB
- High School: Alonso HB
- Provided by: KELLER WILLIAMS REALTY- PALM H
- Contact: Bryan Coward PA
- 727-772-0772

- DMCA Notice
-
DescriptionWelcome to 11305 Lazy Hickory Lanean exceptional Craftsman style pool home located in the gated community of Chandler Woods, just south of Westchase. Built in 2015 and beautifully maintained, this 4 bedroom, 2 bathroom home with a 500 sq ft upstairs bonus room blends modern design with comfortable, functional living. The open concept floorplan features wood look tile flooring, plantation shutters, and all bedrooms thoughtfully placed on the first floor. The kitchen is a chefs dream with espresso cabinetry, granite countertops, stone backsplash, a large island with additional storage, pendant lighting, and a walk in pantry. The Owners Suite is tucked away for privacy and features a walk in closet, dual vanities, granite counters, a garden tub, and a separate shower. Upstairs, the spacious bonus room is perfect for a home theater, playroom, office, or gym. Step outside and experience true Florida living. The saltwater pool, built in 2019, features high end finishes, a raised water feature, and paver decking that creates a resort style atmosphere right in your backyard. Entertain like a pro under the covered patio with retractable awning, perfect for extra shade on sunny days or watching the game by the pool. The fully equipped outdoor kitchen is a true showstopper, complete with a built in refrigerator, propane grill, smoker and retractable awningperfect for BBQ lovers and weekend entertainers alike. Whether you're hosting a big gathering or enjoying a quiet evening with family, this backyard setup delivers year round enjoyment and serious wow factor. Additional features include a charming front porch, 2 car garage, hurricane shutters, double pane energy efficient windows, and a water softener system. Located minutes from top rated schools (Lowry Elementary, Farnell Middle, and Alonso High), this central location offers quick access to Westchase, the Westshore Business District, Tampa International Airport, Downtown Tampa, and the award winning beaches of Pinellas County. If youre looking for a move in ready home that brings the vacation lifestyle to your doorstepthis is it.
Property Location and Similar Properties
All
Similar
Features
Appliances
- Disposal
- Dryer
- Microwave
- Range
- Refrigerator
- Washer
- Water Softener
Home Owners Association Fee
- 140.00
Association Name
- AVID PROPERTY MANAGEMENT
Association Phone
- 813-868-1104
Builder Name
- Ryland Homes
Carport Spaces
- 0.00
Close Date
- 0000-00-00
Cooling
- Central Air
Country
- US
Covered Spaces
- 0.00
Exterior Features
- French Doors
- Hurricane Shutters
- Irrigation System
- Outdoor Grill
- Outdoor Kitchen
- Sidewalk
Fencing
- Fenced
- Vinyl
Flooring
- Carpet
- Tile
Garage Spaces
- 2.00
Heating
- Central
- Electric
High School
- Alonso-HB
Insurance Expense
- 0.00
Interior Features
- Ceiling Fans(s)
- Eat-in Kitchen
- Primary Bedroom Main Floor
- Open Floorplan
- Solid Surface Counters
- Split Bedroom
- Walk-In Closet(s)
Legal Description
- CHANDLER WOODS LOT 2
Levels
- Two
Living Area
- 2415.00
Middle School
- Farnell-HB
Area Major
- 33635 - Tampa
Net Operating Income
- 0.00
Occupant Type
- Owner
Open Parking Spaces
- 0.00
Other Expense
- 0.00
Parcel Number
- U-29-28-17-9X0-000000-00002.0
Pets Allowed
- Breed Restrictions
- Number Limit
- Yes
Pool Features
- Gunite
- In Ground
- Salt Water
Possession
- Close Of Escrow
Property Type
- Residential
Roof
- Shingle
School Elementary
- Lowry-HB
Sewer
- Public Sewer
Style
- Craftsman
Tax Year
- 2024
Township
- 28
Utilities
- BB/HS Internet Available
- Electricity Connected
- Public
- Sewer Connected
- Water Connected
Water Source
- Public
Year Built
- 2015
Zoning Code
- PD
Listing Data ©2025 Greater Tampa Association of REALTORS®
Listings provided courtesy of The Hernando County Association of Realtors MLS.
The information provided by this website is for the personal, non-commercial use of consumers and may not be used for any purpose other than to identify prospective properties consumers may be interested in purchasing.Display of MLS data is usually deemed reliable but is NOT guaranteed accurate.
Datafeed Last updated on April 2, 2025 @ 12:00 am
©2006-2025 brokerIDXsites.com - https://brokerIDXsites.com
