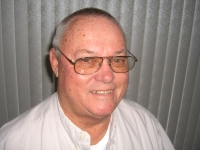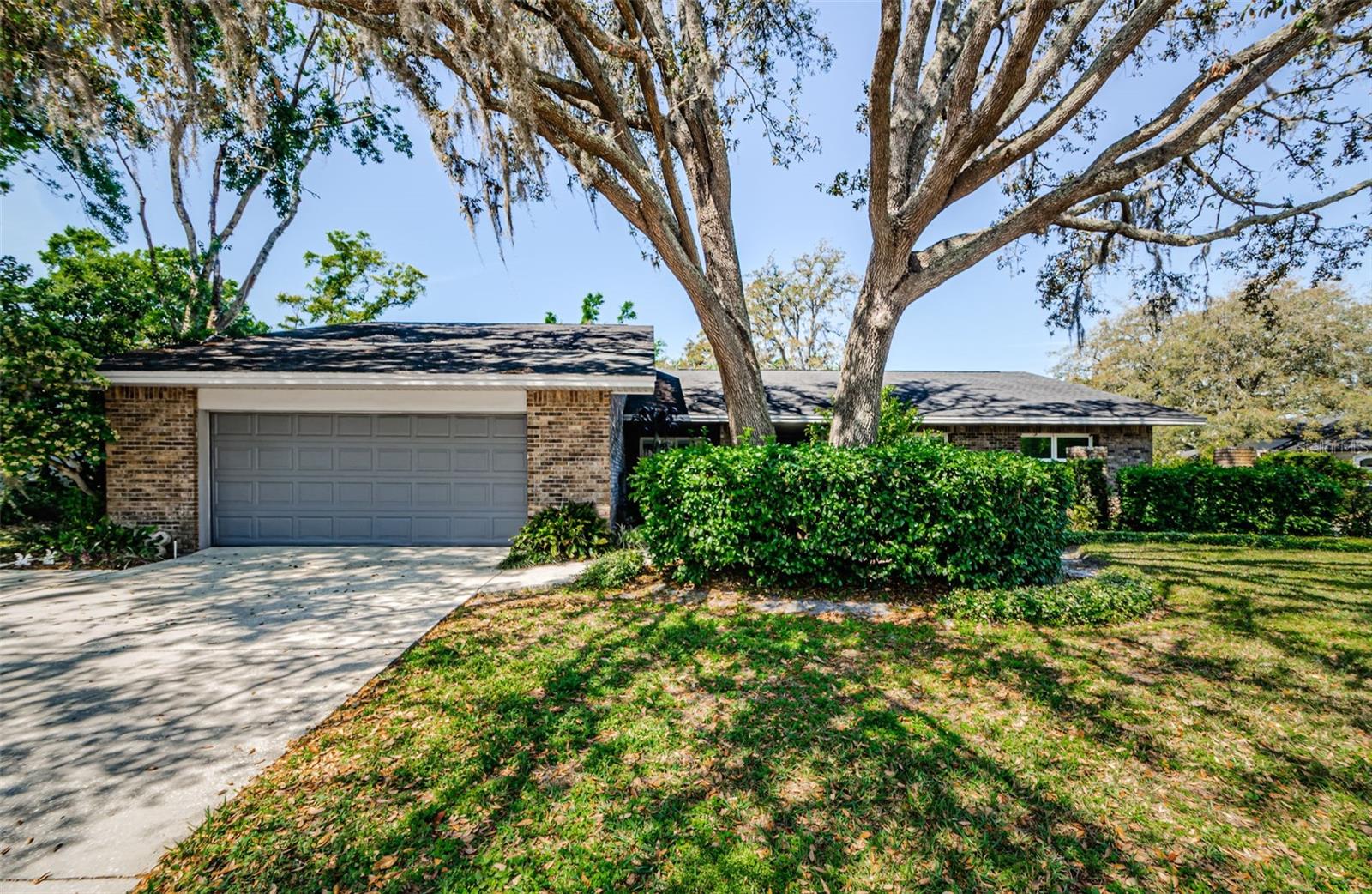
- Jim Tacy Sr, REALTOR ®
- Tropic Shores Realty
- Hernando, Hillsborough, Pasco, Pinellas County Homes for Sale
- 352.556.4875
- 352.556.4875
- jtacy2003@gmail.com
Share this property:
Contact Jim Tacy Sr
Schedule A Showing
Request more information
- Home
- Property Search
- Search results
- 11510 Moffat Place, TEMPLE TERRACE, FL 33617
Property Photos
































































- MLS#: TB8366315 ( Residential )
- Street Address: 11510 Moffat Place
- Viewed: 40
- Price: $599,900
- Price sqft: $182
- Waterfront: No
- Year Built: 1986
- Bldg sqft: 3293
- Bedrooms: 4
- Total Baths: 3
- Full Baths: 3
- Days On Market: 93
- Additional Information
- Geolocation: 28.0535 / -82.381
- County: HILLSBOROUGH
- City: TEMPLE TERRACE
- Zipcode: 33617
- Subdivision: Theresa Arbor
- Provided by: COLDWELL BANKER REALTY

- DMCA Notice
-
DescriptionThis beautiful 4 bedroom, 3 bath brick home sits on a corner lot in the desirable Temple Terrace neighborhood of Theresa Arbor. The spacious, updated kitchen features stainless steel appliances, granite countertops, and a peninsula with seating for four. There is also plenty of room for a cozy eat in breakfast area. The kitchen overlooks a grand family room, where double French doors leading to the pool area fill the space with natural light, highlighting the fireplace and tongue and groove ceiling. An entertainment bar adds to the rooms functionality. Just off the garage, the indoor laundry room doubles as the perfect mudroom, featuring a full sink, granite countertops, ample cabinet storage, and closet space. Additional living spaces include both a formal dining room and a formal living room, complete with Southern style plantation shutters. The split floor plan offers privacy, with the primary suite and a secondary bedroom located on the north side of the home. The primary suite boasts two walk in closets a jetted soaking tub, walk in shower and dual vanity. On the south side, two additional bedrooms share a bathroom, with a pocket door closing off the hallway for added privacy. The pool patio includes an outdoor shower and a walkway leading to a full bath on the side of the house. New homeowners and their guests have the option to join the Temple Terrace Family Recreation Center, which offers multiple pools, basketball courts, tennis and pickleball courts, as well as youth and senior programs. Additionally, new homeowners can receive a complimentary three month social membership to the Temple Terrace Golf & Country Club. Conveniently located just minutes from I 75, this home is 25 minutes from Tampa International Airport and downtown Tampa, and 10 minutes from top medical facilities, including USF and Moffitt Cancer Center. Home is being sold AS IS for sellers convenience. Enjoy this golf cart friendly community of Temple Terrace, recently voted Best Hometown in 2024.
Property Location and Similar Properties
All
Similar
Features
Appliances
- Dishwasher
- Electric Water Heater
Home Owners Association Fee
- 238.00
Association Name
- Dan Buffington
Carport Spaces
- 0.00
Close Date
- 0000-00-00
Cooling
- Central Air
Country
- US
Covered Spaces
- 0.00
Exterior Features
- French Doors
Fencing
- Fenced
Flooring
- Carpet
- Ceramic Tile
Garage Spaces
- 2.00
Heating
- Central
Insurance Expense
- 0.00
Interior Features
- Kitchen/Family Room Combo
- Split Bedroom
- Walk-In Closet(s)
Legal Description
- THERESA ARBOR LOT 27 BLOCK 4
Levels
- One
Living Area
- 2717.00
Lot Features
- Corner Lot
- In County
- Level
- Sidewalk
- Paved
Area Major
- 33617 - Tampa / Temple Terrace
Net Operating Income
- 0.00
Occupant Type
- Owner
Open Parking Spaces
- 0.00
Other Expense
- 0.00
Parcel Number
- T-14-28-19-548-000004-00027.0
Pets Allowed
- Yes
Pool Features
- In Ground
Possession
- Close Of Escrow
Property Condition
- Fixer
Property Type
- Residential
Roof
- Shingle
Sewer
- Public Sewer
Style
- Contemporary
- Other
Tax Year
- 2024
Township
- 28
Utilities
- Cable Available
View
- Pool
Views
- 40
Virtual Tour Url
- https://www.propertypanorama.com/instaview/stellar/TB8366315
Water Source
- Public
Year Built
- 1986
Zoning Code
- R-9
Listing Data ©2025 Greater Tampa Association of REALTORS®
Listings provided courtesy of The Hernando County Association of Realtors MLS.
The information provided by this website is for the personal, non-commercial use of consumers and may not be used for any purpose other than to identify prospective properties consumers may be interested in purchasing.Display of MLS data is usually deemed reliable but is NOT guaranteed accurate.
Datafeed Last updated on June 30, 2025 @ 12:00 am
©2006-2025 brokerIDXsites.com - https://brokerIDXsites.com
