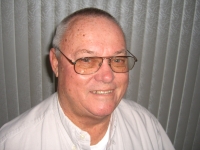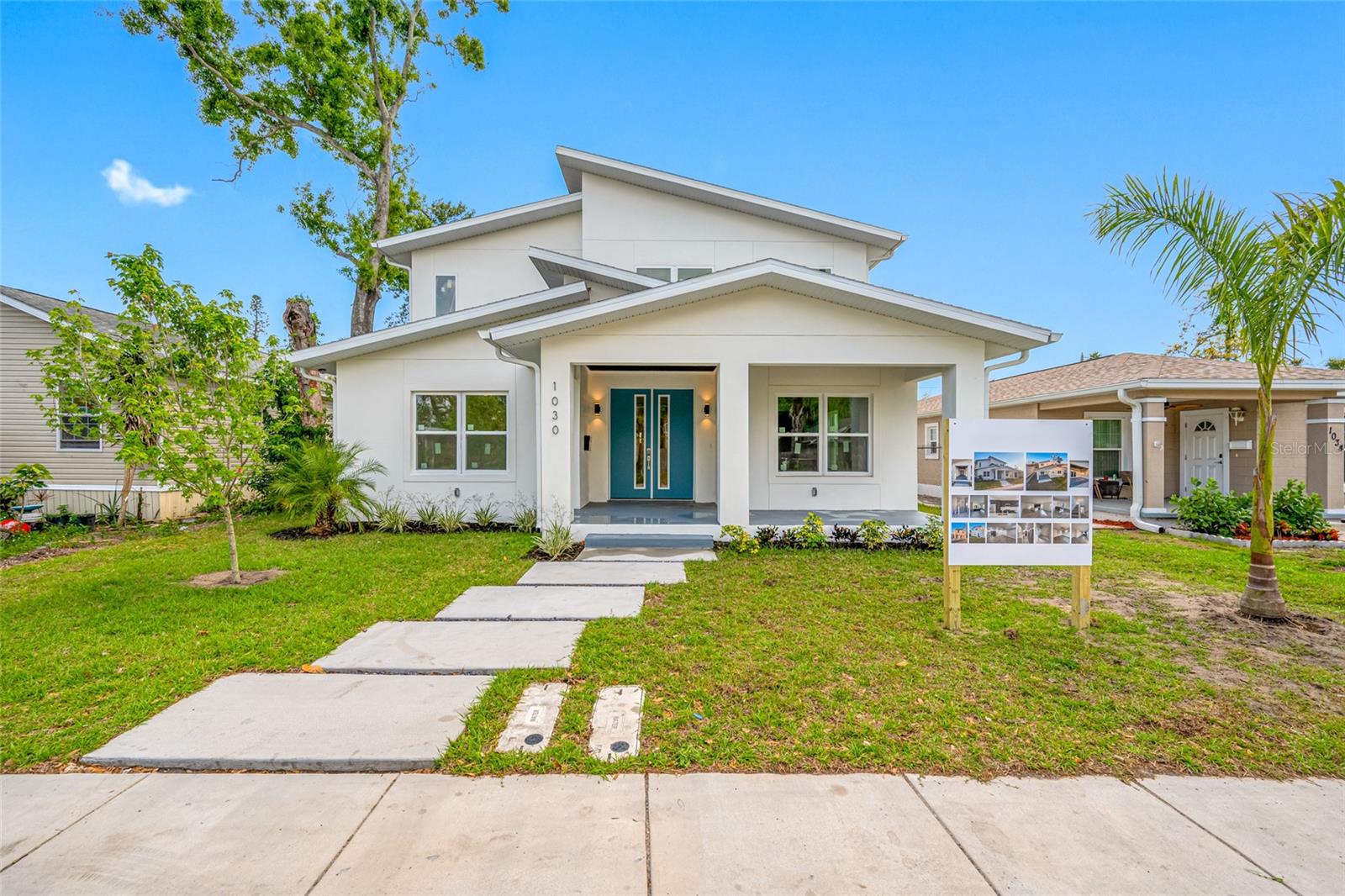
- Jim Tacy Sr, REALTOR ®
- Tropic Shores Realty
- Hernando, Hillsborough, Pasco, Pinellas County Homes for Sale
- 352.556.4875
- 352.556.4875
- jtacy2003@gmail.com
Share this property:
Contact Jim Tacy Sr
Schedule A Showing
Request more information
- Home
- Property Search
- Search results
- 1030 11th Avenue S, ST PETERSBURG, FL 33705
Property Photos

























































- MLS#: TB8366403 ( Residential )
- Street Address: 1030 11th Avenue S
- Viewed: 149
- Price: $949,000
- Price sqft: $251
- Waterfront: No
- Year Built: 2025
- Bldg sqft: 3788
- Bedrooms: 5
- Total Baths: 4
- Full Baths: 3
- 1/2 Baths: 1
- Garage / Parking Spaces: 3
- Days On Market: 91
- Additional Information
- Geolocation: 27.7592 / -82.6493
- County: PINELLAS
- City: ST PETERSBURG
- Zipcode: 33705
- Subdivision: Kramer Walkers Sub
- Provided by: CENTURY 21 JIM WHITE & ASSOC
- Contact: Helle Hartley
- 727-367-3795

- DMCA Notice
-
DescriptionAs seen on ABC and Hulu Live......Stunning New Build: 5 Bedroom Home with Detached ADU Near Parks and Shopping Welcome to your dream home! This exquisite brand new construction features a spacious 5 bedroom, 3.5 bath layout, perfectly designed for modern living. The main house offers 3 bedrooms and 2.5 baths, complemented by a beautifully designed 800 sq. ft. detached mother in law/ADU apartment. Step inside to discover an open concept design that seamlessly blends style and functionality. The gourmet kitchen is a chef's delight, featuring beautiful stainless steel appliances, solid cabinetry with soft close drawers, and a magnificent quartz island that provides ample seating for family and friends. Retreat to the luxurious master suite, complete with dual walk in closets and an oversized bath boasting a 9 foot grand vanity, a soaking tub, and a freestanding shower. The second floor offers two additional bedrooms and a full bath, along with a game room featuring a wet bar and granite countertopsperfect for entertaining! Throughout the home, you'll find high ceilings, elegant ceiling fans, and fixtures, as well as impact doors and windows for added peace of mind. Enjoy your morning coffee or evening gatherings on the charming front porch or patio, which offers plenty of room for outdoor entertaining and grilling. The detached ADU is a true bonus, offering a full kitchen with stainless steel appliances, a spacious living area, central AC, and washer/dryer hookups, along with two additional bedrooms and a bathideal for guests or rental income. This modern, well appointed home is an incredible opportunity not to be missed. Schedule your private showing today and experience the perfect blend of luxury and convenience!
Property Location and Similar Properties
All
Similar
Features
Appliances
- Dishwasher
- Disposal
- Range
- Range Hood
- Refrigerator
Home Owners Association Fee
- 0.00
Builder Name
- South Bay Development
Carport Spaces
- 0.00
Close Date
- 0000-00-00
Cooling
- Central Air
Country
- US
Covered Spaces
- 0.00
Exterior Features
- Sliding Doors
Fencing
- Vinyl
- Wire
Flooring
- Luxury Vinyl
- Tile
Furnished
- Unfurnished
Garage Spaces
- 3.00
Heating
- Central
Insurance Expense
- 0.00
Interior Features
- Ceiling Fans(s)
- Dry Bar
- Eat-in Kitchen
- High Ceilings
- Kitchen/Family Room Combo
- Living Room/Dining Room Combo
- Open Floorplan
- Primary Bedroom Main Floor
- Solid Surface Counters
- Split Bedroom
- Stone Counters
Legal Description
- KRAMER & WALKER'S SUB LOT 4
Levels
- Two
Living Area
- 3300.00
Lot Features
- City Limits
- Landscaped
Area Major
- 33705 - St Pete
Net Operating Income
- 0.00
New Construction Yes / No
- Yes
Occupant Type
- Vacant
Open Parking Spaces
- 0.00
Other Expense
- 0.00
Other Structures
- Guest House
Parcel Number
- 25-31-16-47142-000-0040
Parking Features
- Alley Access
Pets Allowed
- Yes
Property Condition
- Completed
Property Type
- Residential
Roof
- Shingle
Sewer
- Private Sewer
Style
- Contemporary
Tax Year
- 2024
Township
- 31
Utilities
- Public
View
- City
Views
- 149
Virtual Tour Url
- https://www.propertypanorama.com/instaview/stellar/TB8366403
Water Source
- Public
Year Built
- 2025
Listing Data ©2025 Greater Tampa Association of REALTORS®
Listings provided courtesy of The Hernando County Association of Realtors MLS.
The information provided by this website is for the personal, non-commercial use of consumers and may not be used for any purpose other than to identify prospective properties consumers may be interested in purchasing.Display of MLS data is usually deemed reliable but is NOT guaranteed accurate.
Datafeed Last updated on June 29, 2025 @ 12:00 am
©2006-2025 brokerIDXsites.com - https://brokerIDXsites.com
