
- Jim Tacy Sr, REALTOR ®
- Tropic Shores Realty
- Hernando, Hillsborough, Pasco, Pinellas County Homes for Sale
- 352.556.4875
- 352.556.4875
- jtacy2003@gmail.com
Share this property:
Contact Jim Tacy Sr
Schedule A Showing
Request more information
- Home
- Property Search
- Search results
- 2807 Morgan Street, TAMPA, FL 33602
Property Photos
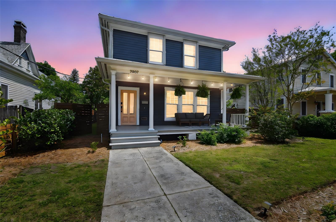

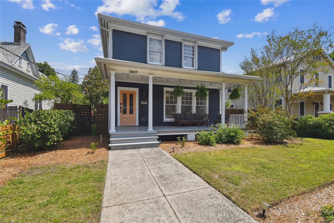
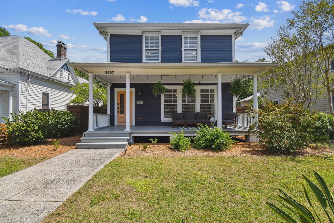
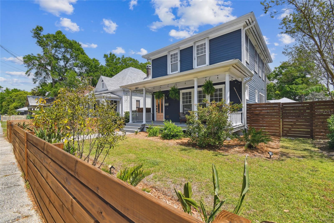
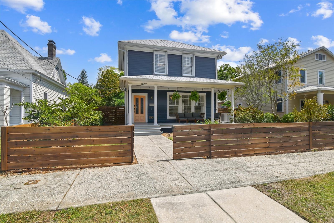
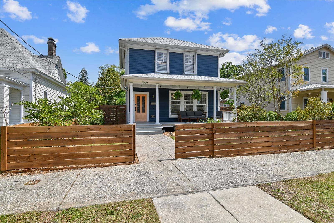
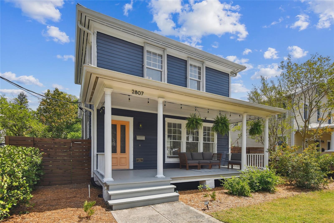
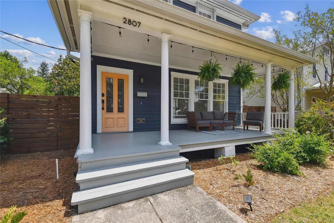
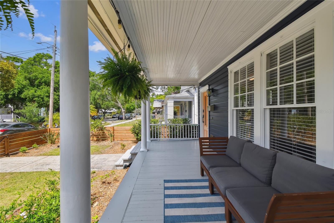
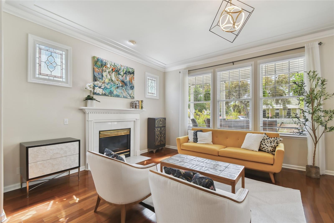
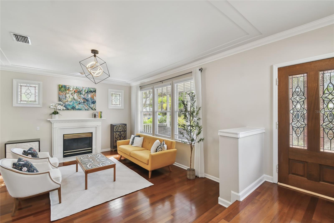
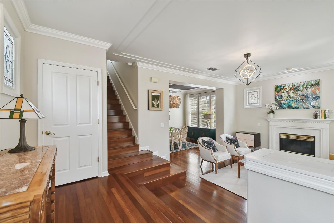
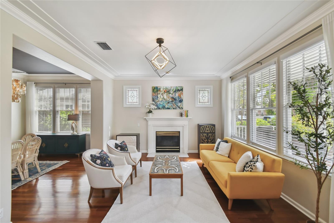
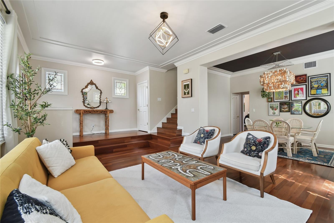
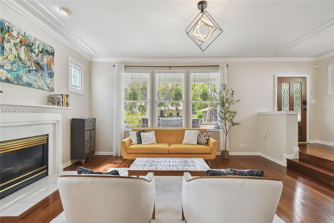
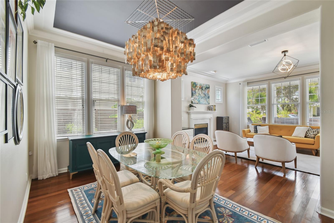
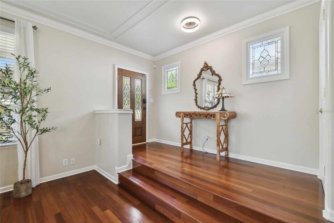
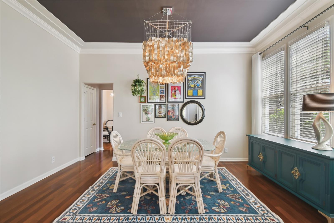
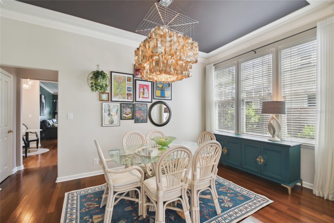
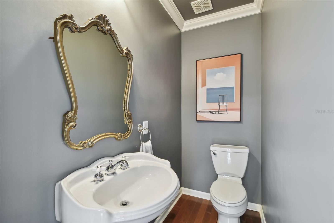
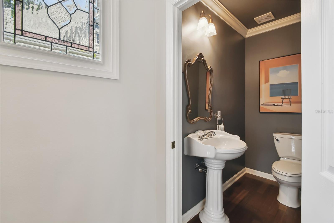
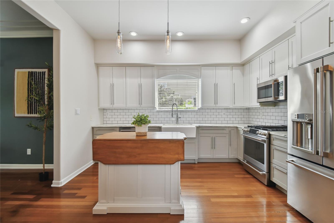
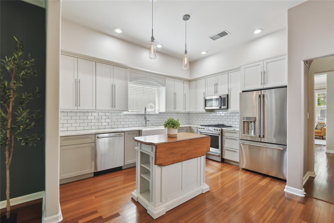
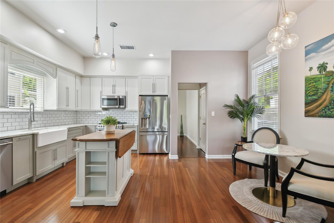
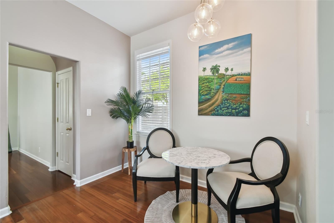
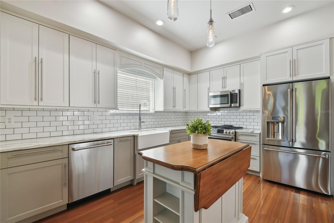
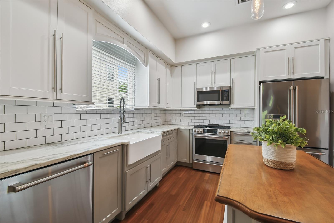
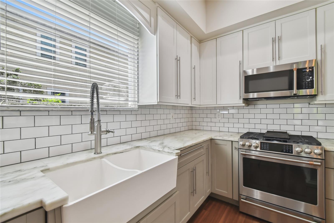
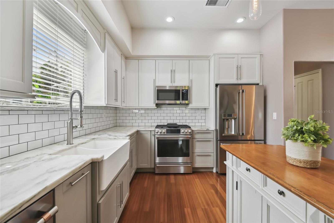
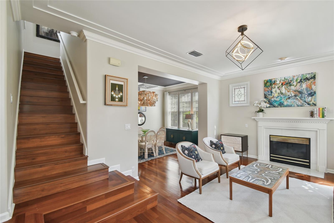
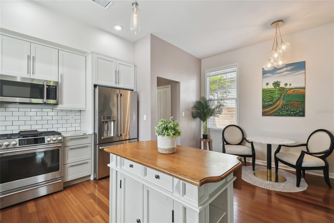
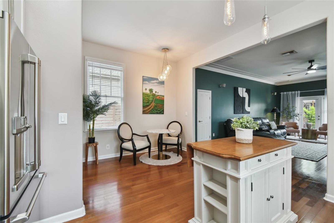
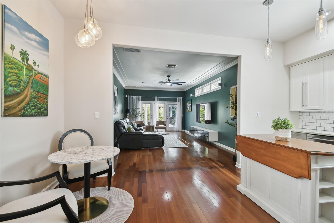
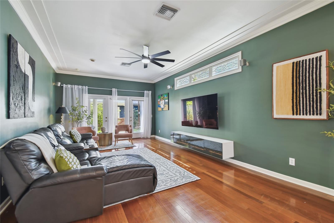
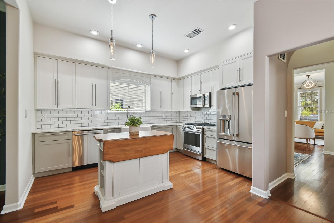
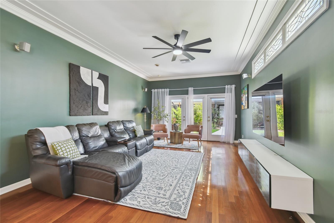
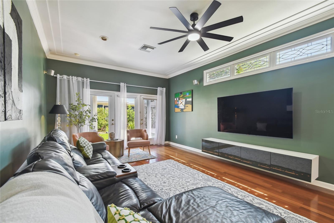
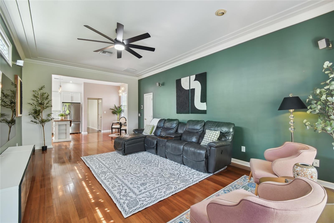
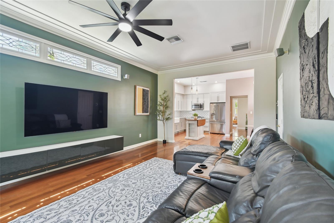
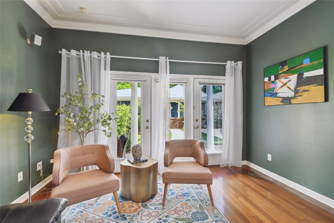
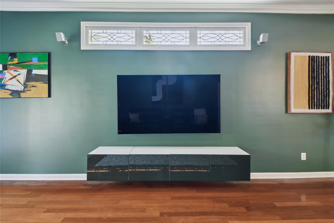
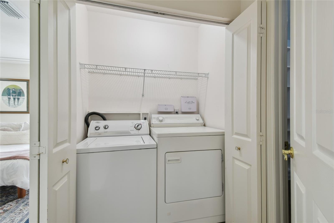
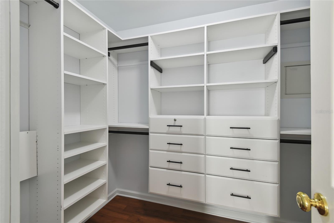
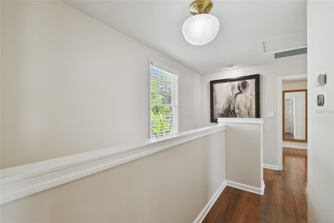
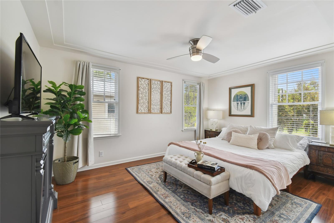
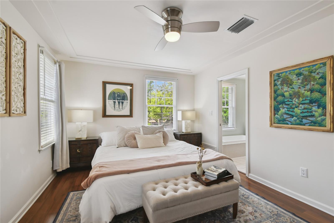
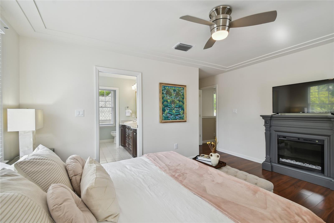
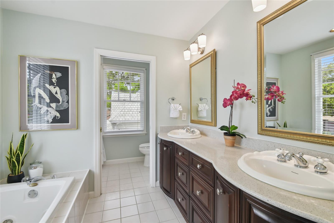
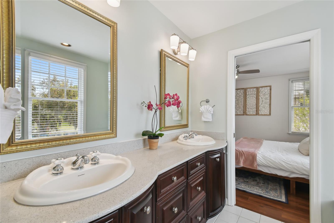
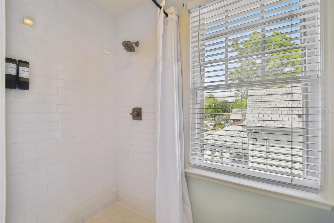
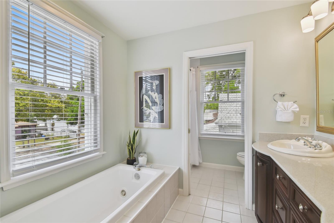
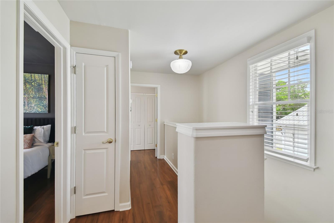
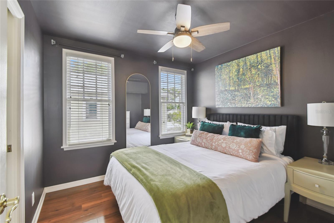
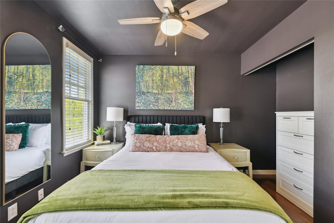
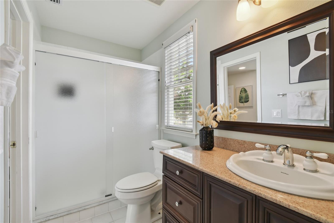
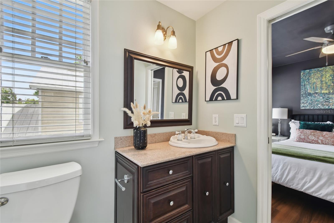
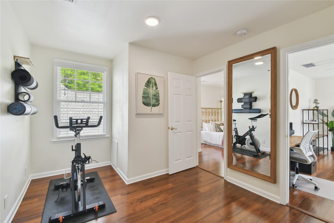
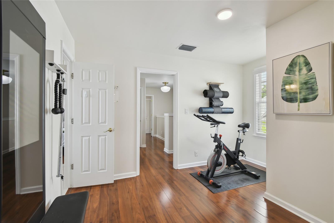
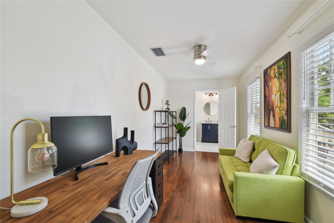
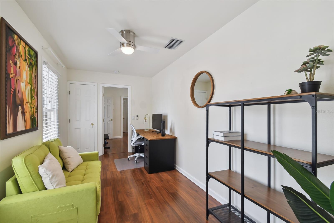
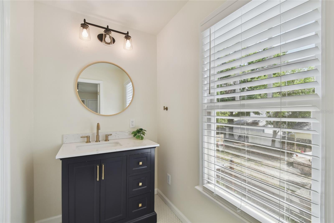
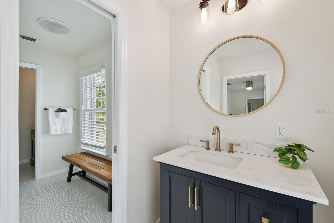
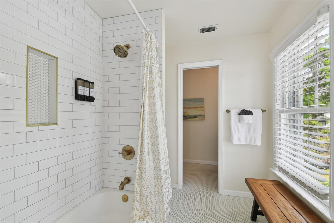
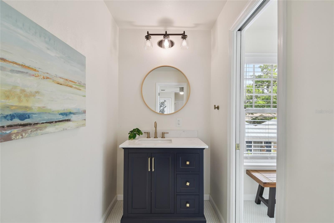
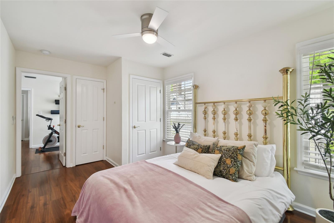
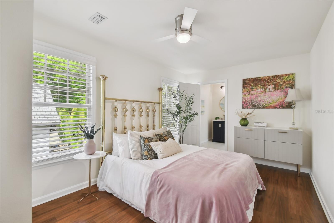
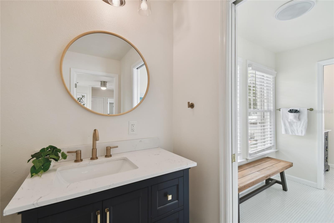
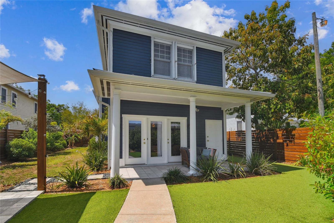
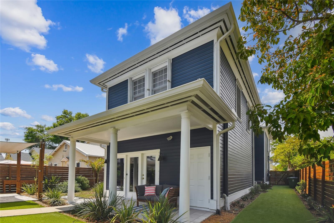
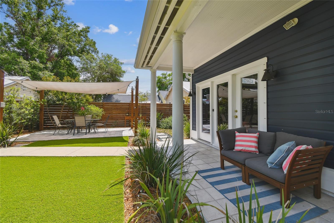
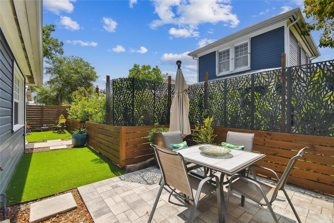
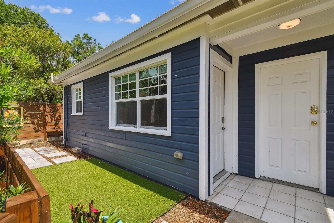
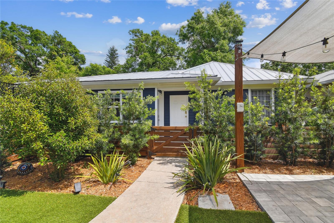
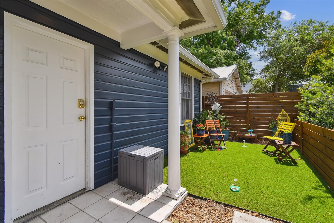
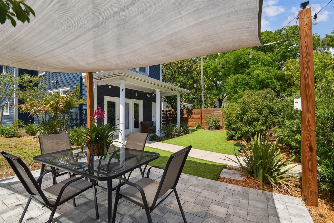
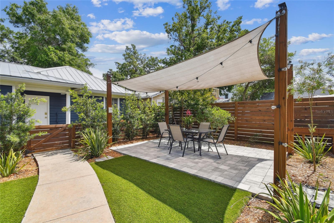
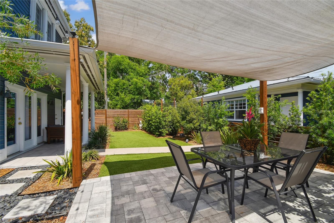
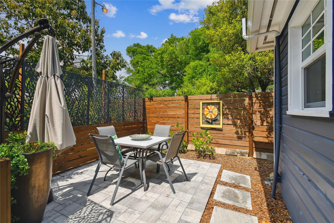
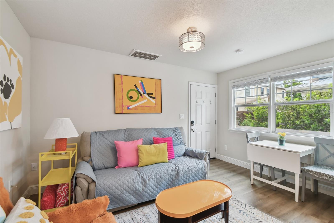
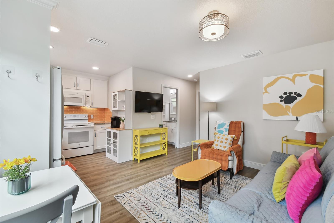
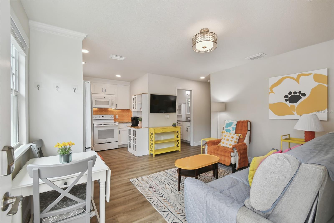
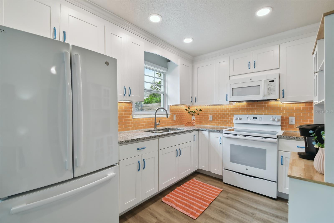
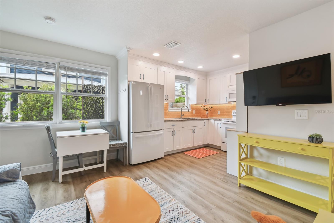
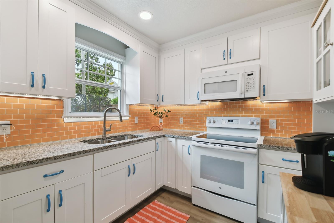
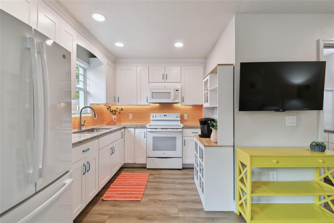
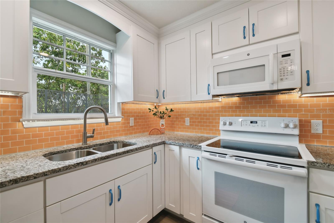
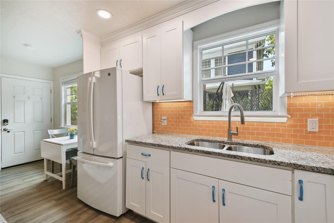
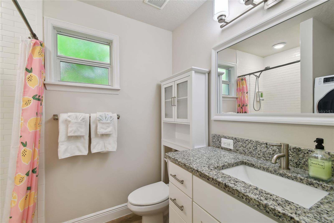
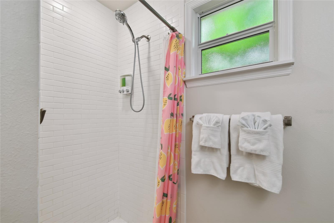
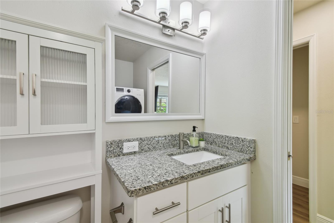
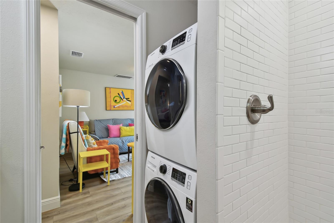
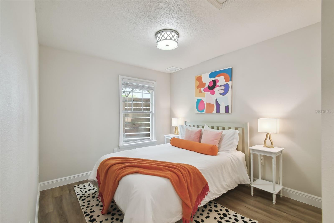
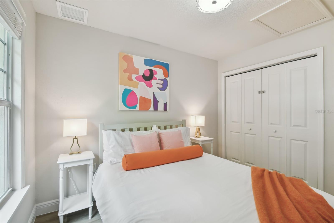
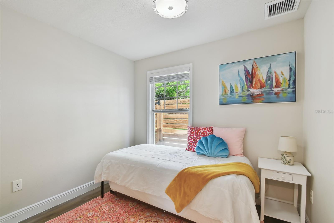
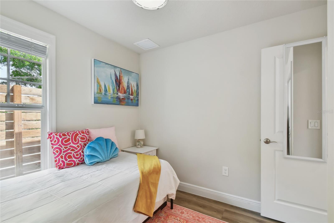
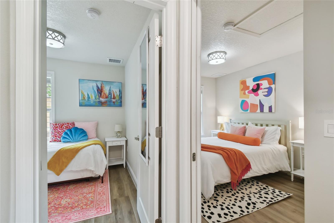
- MLS#: TB8366494 ( Residential )
- Street Address: 2807 Morgan Street
- Viewed: 56
- Price: $1,080,000
- Price sqft: $309
- Waterfront: No
- Year Built: 1995
- Bldg sqft: 3497
- Bedrooms: 6
- Total Baths: 5
- Full Baths: 4
- 1/2 Baths: 1
- Garage / Parking Spaces: 2
- Days On Market: 14
- Additional Information
- Geolocation: 27.9691 / -82.4579
- County: HILLSBOROUGH
- City: TAMPA
- Zipcode: 33602
- Subdivision: Fairburn
- Provided by: FUTURE HOME REALTY INC
- Contact: Danlys Abreu
- 813-855-4982

- DMCA Notice
-
Description2807 N Morgan Street, Tampa, FL 33602 Stunning HGTV "Inspiration Home" Featured on *100 Day Dream Home* Located in the Heart of Tampa Heights! Welcome to this beautifully upgraded property in the highly desirable Tampa Heights Historic District just steps from Armature Works, the Riverwalk, and a vibrant mix of bars, coffee shops, and restaurants. This unique home offers timeless charm, thoughtful upgrades, and incredible flexibility for multigenerational living or income producing opportunities. Main House: 4 Bedrooms | 3.5 Bathrooms | 2,700 Sq. Ft. Built in 1995 to historic standards Abundant natural light pours in through original style wood framed windows First floor features 10' ceilings, a gas fireplace, 5" crown molding, and elegant baseboards Luxury eat in kitchen with new professional grade appliances, 42" cabinetry, and honed Vermont marble countertops Two walk in closets with floor to ceiling shelving perfect for pantry and storage Upstairs includes 4 spacious bedrooms, 3 full bathrooms, 9' ceilings, new luxury vinyl flooring, and a versatile flex space for an office or play area Guest House (Built in 2019): 2 Bedrooms | 1 Bathroom | 600 Sq. Ft. Full kitchen, washer/dryer Private entrance and parking accessible from the rear alley Ideal for guests, in laws, a home office, or use as a rental/income producing unit Garage + Additional Potential: Oversized 2 car garage with attic storage Set up to be converted into a future apartment or studio space Exterior Features & Recent Upgrades: New 6" gutters ($5,000) Dual sewage pumps (~$4,000) Irrigation system fully repaired and extended with drip zones New horizontal privacy fence with pressure treated deck boards (~$12,000) Two paved patios with sunshade posts ideal for entertaining Extensive native and drought resistant landscaping (~$18,000 including patios) Turf installation (~$7,000) Transferable termite warranty with regular inspections and treatments New fire/smoke detectors and removal of outdated ADT hardware Upgraded light switches, outlet covers, and fresh interior paint throughout Roof recently evaluated Neighborhood & Location Highlights: Ideally located between Ybor City, Seminole Heights, and Downtown Tampa Walkable community in one of Tampa's most historic and vibrant areas Close to major highways and all the Tampa has to enjoy!! This is more than just a home its a lifestyle opportunity in one of Tampa's faster growing neighborhoods. Don't miss your chance to own a true gem featured on national TV!!!
Property Location and Similar Properties
All
Similar
Features
Appliances
- Dishwasher
- Disposal
- Dryer
- Gas Water Heater
- Microwave
- Refrigerator
- Washer
Home Owners Association Fee
- 0.00
Carport Spaces
- 0.00
Close Date
- 0000-00-00
Cooling
- Central Air
Country
- US
Covered Spaces
- 0.00
Exterior Features
- Courtyard
- French Doors
- Garden
- Irrigation System
- Lighting
- Sidewalk
Flooring
- Hardwood
- Laminate
- Tile
- Wood
Garage Spaces
- 2.00
Heating
- Central
- Gas
Insurance Expense
- 0.00
Interior Features
- Ceiling Fans(s)
- Crown Molding
- Eat-in Kitchen
- High Ceilings
- Kitchen/Family Room Combo
- Living Room/Dining Room Combo
- Open Floorplan
- Other
- PrimaryBedroom Upstairs
- Solid Wood Cabinets
- Tray Ceiling(s)
- Walk-In Closet(s)
- Window Treatments
Legal Description
- FAIRBURN N 1/2 OF LOT 14 BLOCK 2
Levels
- Two
Living Area
- 3200.00
Area Major
- 33602 - Tampa
Net Operating Income
- 0.00
Occupant Type
- Owner
Open Parking Spaces
- 0.00
Other Expense
- 0.00
Other Structures
- Guest House
Parcel Number
- A-12-29-18-4RP-000002-00014.0
Property Type
- Residential
Roof
- Metal
Sewer
- Public Sewer
Tax Year
- 2024
Township
- 29
Utilities
- Cable Available
- Electricity Available
- Public
Views
- 56
Virtual Tour Url
- https://realestate.febreframeworks.com/videos/0195d351-6815-7310-a869-4db3511b086e
Water Source
- Public
Year Built
- 1995
Zoning Code
- RS-50
Listing Data ©2025 Greater Tampa Association of REALTORS®
Listings provided courtesy of The Hernando County Association of Realtors MLS.
The information provided by this website is for the personal, non-commercial use of consumers and may not be used for any purpose other than to identify prospective properties consumers may be interested in purchasing.Display of MLS data is usually deemed reliable but is NOT guaranteed accurate.
Datafeed Last updated on April 10, 2025 @ 12:00 am
©2006-2025 brokerIDXsites.com - https://brokerIDXsites.com
