
- Jim Tacy Sr, REALTOR ®
- Tropic Shores Realty
- Hernando, Hillsborough, Pasco, Pinellas County Homes for Sale
- 352.556.4875
- 352.556.4875
- jtacy2003@gmail.com
Share this property:
Contact Jim Tacy Sr
Schedule A Showing
Request more information
- Home
- Property Search
- Search results
- 12252 Nouveau Avenue, SPRING HILL, FL 34610
Property Photos
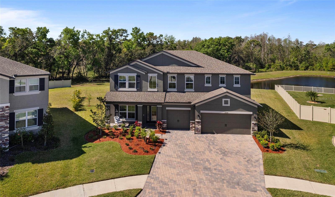

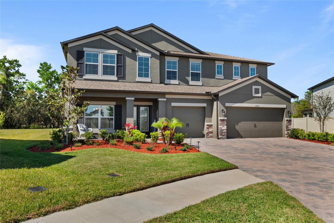
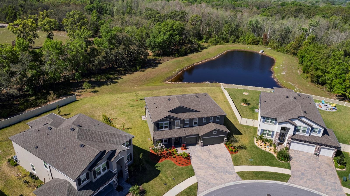
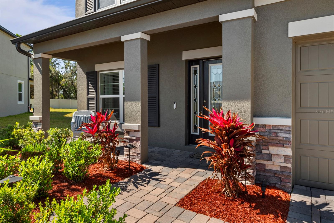
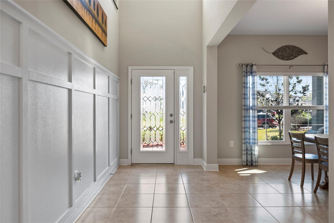
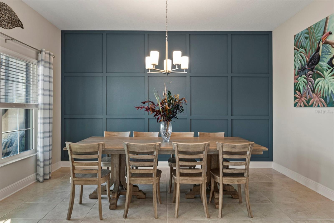
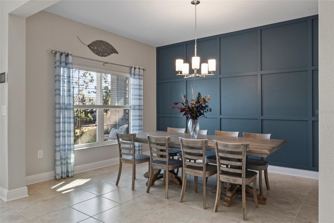
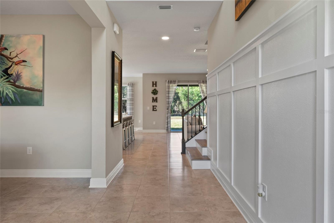
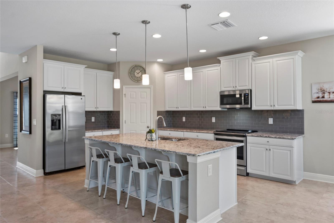
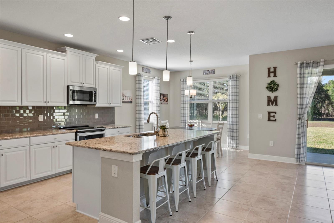
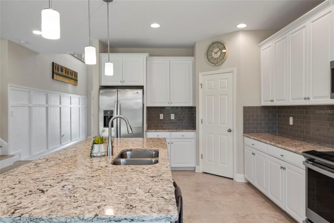
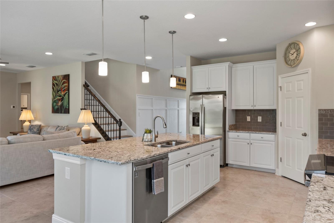
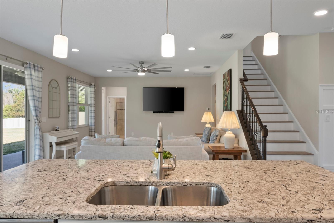
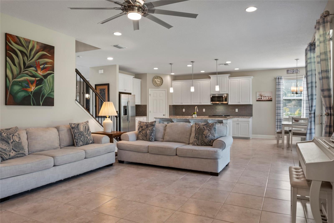
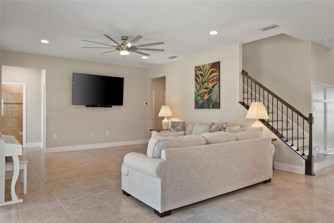
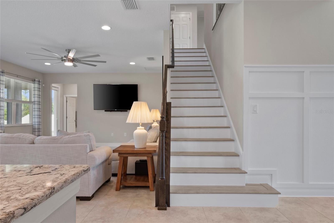
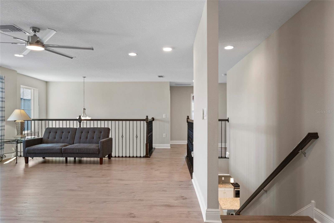
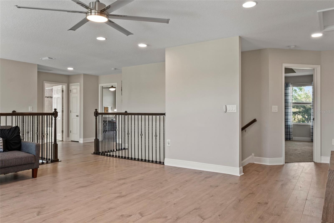
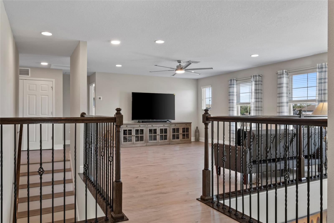
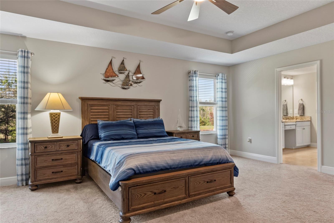
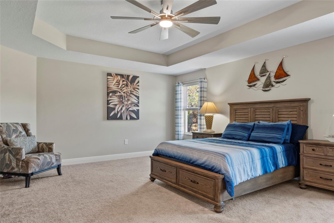
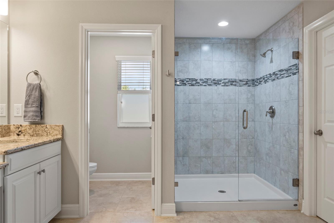
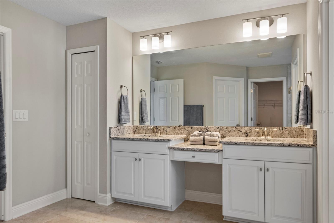
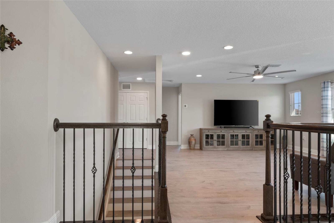
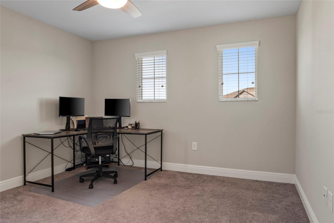
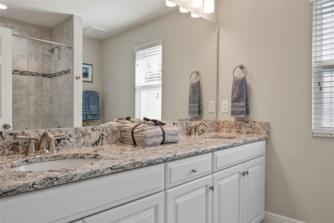
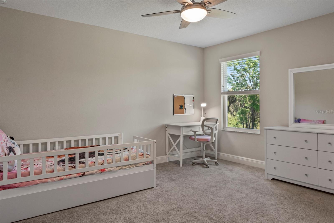
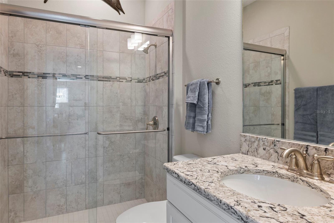
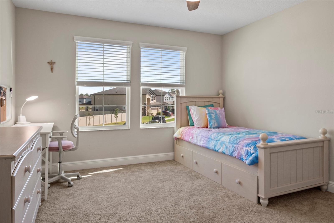
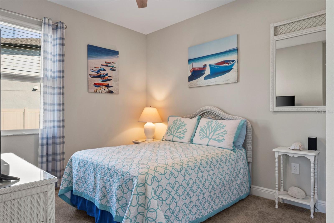
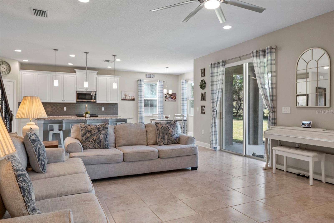
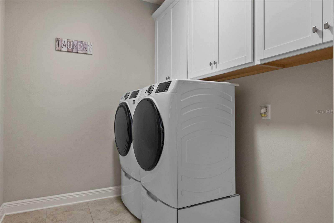
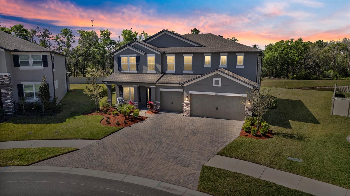
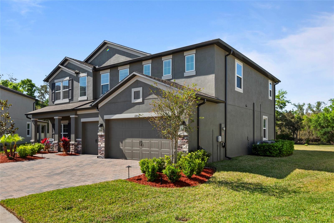
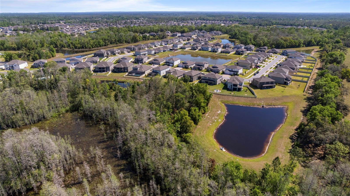
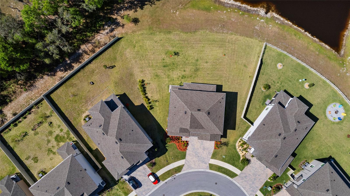
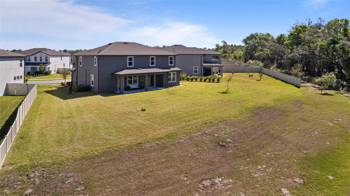
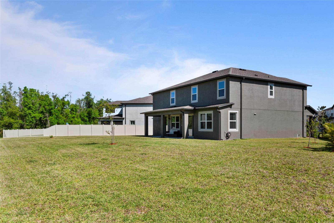
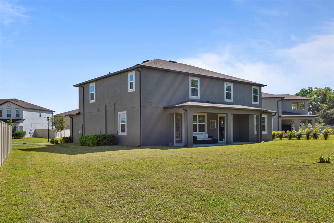
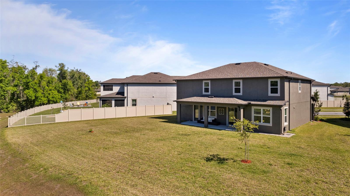
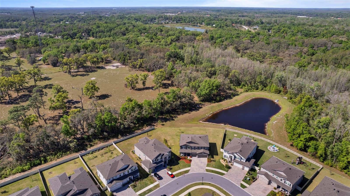
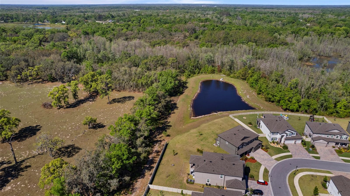
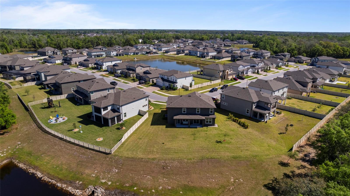
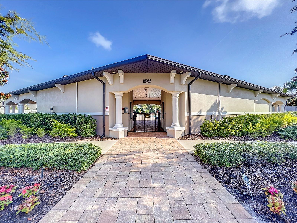
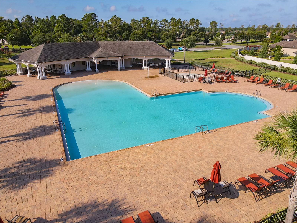
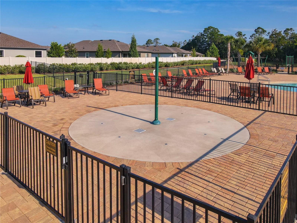
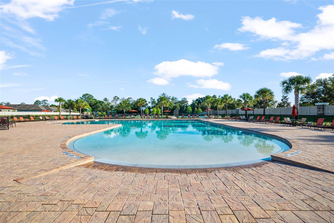
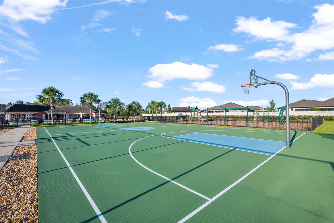
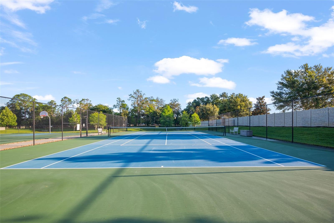
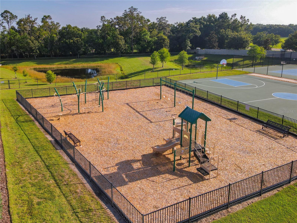
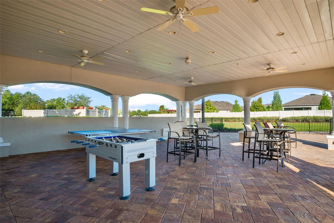
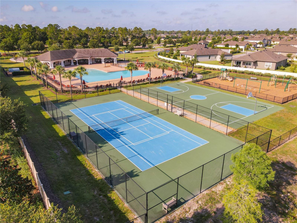
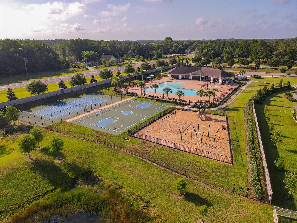
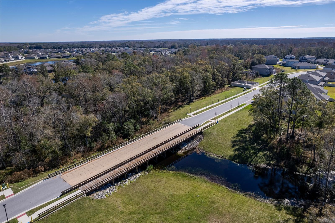
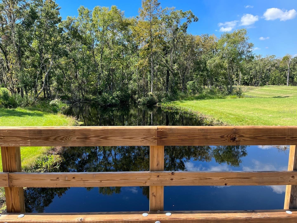
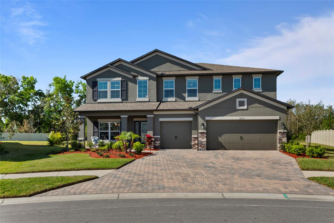
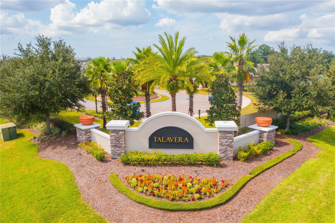
- MLS#: TB8366660 ( Residential )
- Street Address: 12252 Nouveau Avenue
- Viewed: 5
- Price: $590,000
- Price sqft: $136
- Waterfront: No
- Year Built: 2023
- Bldg sqft: 4326
- Bedrooms: 5
- Total Baths: 3
- Full Baths: 3
- Garage / Parking Spaces: 3
- Days On Market: 4
- Additional Information
- Geolocation: 28.3321 / -82.5136
- County: PASCO
- City: SPRING HILL
- Zipcode: 34610
- Subdivision: Talavera
- Elementary School: Mary Giella Elementary PO
- Middle School: Crews Lake Middle PO
- High School: Land O' Lakes High PO
- Provided by: BHHS FLORIDA PROPERTIES GROUP
- Contact: Kristina Erb
- 813-908-8788

- DMCA Notice
-
Description**Seller is offering $5,000 toward buyers closing costs and/or pre paids!** Stunning and better than new Talavera home situated on just under 1/3 ACRE! Welcome home to the 2023 built Dali "C" model by M/I Homes, offering 3,292 sq. ft. of luxury living on an oversized pie shaped 0.32 acre lot with serene pond and tree views and NO REAR NEIGHBORS! This 5 bedroom, 3 bathroom home features a spacious open floor plan, high ceilings and premium upgrades throughout. Brick paver driveway, lead walk and entryways welcome you to trussed front porch featuring stone elevation and glass inlay at front door. The grand foyer boasts an airy and tranquil ambience to the home with a custom wainscoting wall and separate formal dining area with accent wall. The gourmet kitchen boasts quartz countertops, 42 inch neutral upper cabinets with crown molding, a custom backsplash, a walk in pantry, and high end stainless steel appliances, including a convection range and a separate microwave with air fryer feature. The cafe area features an extra window allowing panoramic views of pond and trees. The expansive family room leads to a 30 ft trussed lanai, perfect for entertaining or enjoying peaceful sunsets. The oversized laundry room showcases ample space and built in cabinetry. Upstairs, the primary suite features a tray ceiling, a spa like en suite with dual vanities, a shower with a glass enclosure and listello tile, and two spacious walk in closets. The second floor also includes a spacious game/media room with newly installed engineered hardwood flooring and in floor outlets, along with three additional bedrooms. A first floor bedroom with a nearby full bath adds flexibility for guests while showcasing a quartz vanity and glass shower enclosure. This home also includes an oversized three car garage, providing ample space for vehicles, storage, and more. Additional features include an engineered hardwood staircase, gutters, water softener and filtration system, upgraded baseboards, energy efficient insulated walls, and an in wall pest control system. With plenty of space to add a private pool, this home offers endless potential and plenty of interior and exterior space. Located in Talavera, a golf cart friendly community with a resort style pool, splash pad, basketball and tennis courts, a clubhouse, and weekend food trucks. Situated near US 41, SR 52, top rated schools, outlet malls, dining, and the Suncoast Parkway, this home provides the perfect balance of privacy and accessibility. M/I Homes' structural warranty is transferrable and offers peace of mind for purchase. Schedule your showing today!
Property Location and Similar Properties
All
Similar
Features
Appliances
- Convection Oven
- Dishwasher
- Disposal
- Electric Water Heater
- Microwave
- Refrigerator
- Water Filtration System
- Water Softener
Association Amenities
- Basketball Court
- Lobby Key Required
- Tennis Court(s)
Home Owners Association Fee
- 261.00
Home Owners Association Fee Includes
- Pool
- Management
- Recreational Facilities
- Trash
Association Name
- Allan Heinze/ Inframark
Association Phone
- 656-223-9245
Carport Spaces
- 0.00
Close Date
- 0000-00-00
Cooling
- Central Air
Country
- US
Covered Spaces
- 0.00
Exterior Features
- Irrigation System
- Lighting
- Rain Gutters
- Sidewalk
- Sliding Doors
Flooring
- Carpet
- Ceramic Tile
- Hardwood
Garage Spaces
- 3.00
Heating
- Central
- Electric
High School
- Land O' Lakes High-PO
Insurance Expense
- 0.00
Interior Features
- Built-in Features
- Ceiling Fans(s)
- Eat-in Kitchen
- High Ceilings
- Open Floorplan
- Other
- Stone Counters
- Thermostat
- Tray Ceiling(s)
- Walk-In Closet(s)
- Window Treatments
Legal Description
- TALAVERA PHASE 2A-1 & 2A-2 PB 87 PG 090 BLOCK 20 LOT 58
Levels
- Two
Living Area
- 3292.00
Lot Features
- Irregular Lot
- Landscaped
- Oversized Lot
- Sidewalk
- Paved
Middle School
- Crews Lake Middle-PO
Area Major
- 34610 - Spring Hl/Brooksville/Shady Hls/WeekiWache
Net Operating Income
- 0.00
Occupant Type
- Owner
Open Parking Spaces
- 0.00
Other Expense
- 0.00
Parcel Number
- 04-25-18-0110-02000-0580
Parking Features
- Driveway
- Garage Door Opener
- Other
- Oversized
Pets Allowed
- Yes
Possession
- Close Of Escrow
Property Type
- Residential
Roof
- Shingle
School Elementary
- Mary Giella Elementary-PO
Sewer
- Public Sewer
Tax Year
- 2024
Township
- 25
Utilities
- BB/HS Internet Available
- Cable Available
- Electricity Connected
- Sewer Connected
- Street Lights
- Water Connected
View
- Trees/Woods
- Water
Virtual Tour Url
Water Source
- Public
Year Built
- 2023
Zoning Code
- MPUD
Listing Data ©2025 Greater Tampa Association of REALTORS®
Listings provided courtesy of The Hernando County Association of Realtors MLS.
The information provided by this website is for the personal, non-commercial use of consumers and may not be used for any purpose other than to identify prospective properties consumers may be interested in purchasing.Display of MLS data is usually deemed reliable but is NOT guaranteed accurate.
Datafeed Last updated on April 1, 2025 @ 12:00 am
©2006-2025 brokerIDXsites.com - https://brokerIDXsites.com
