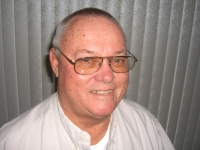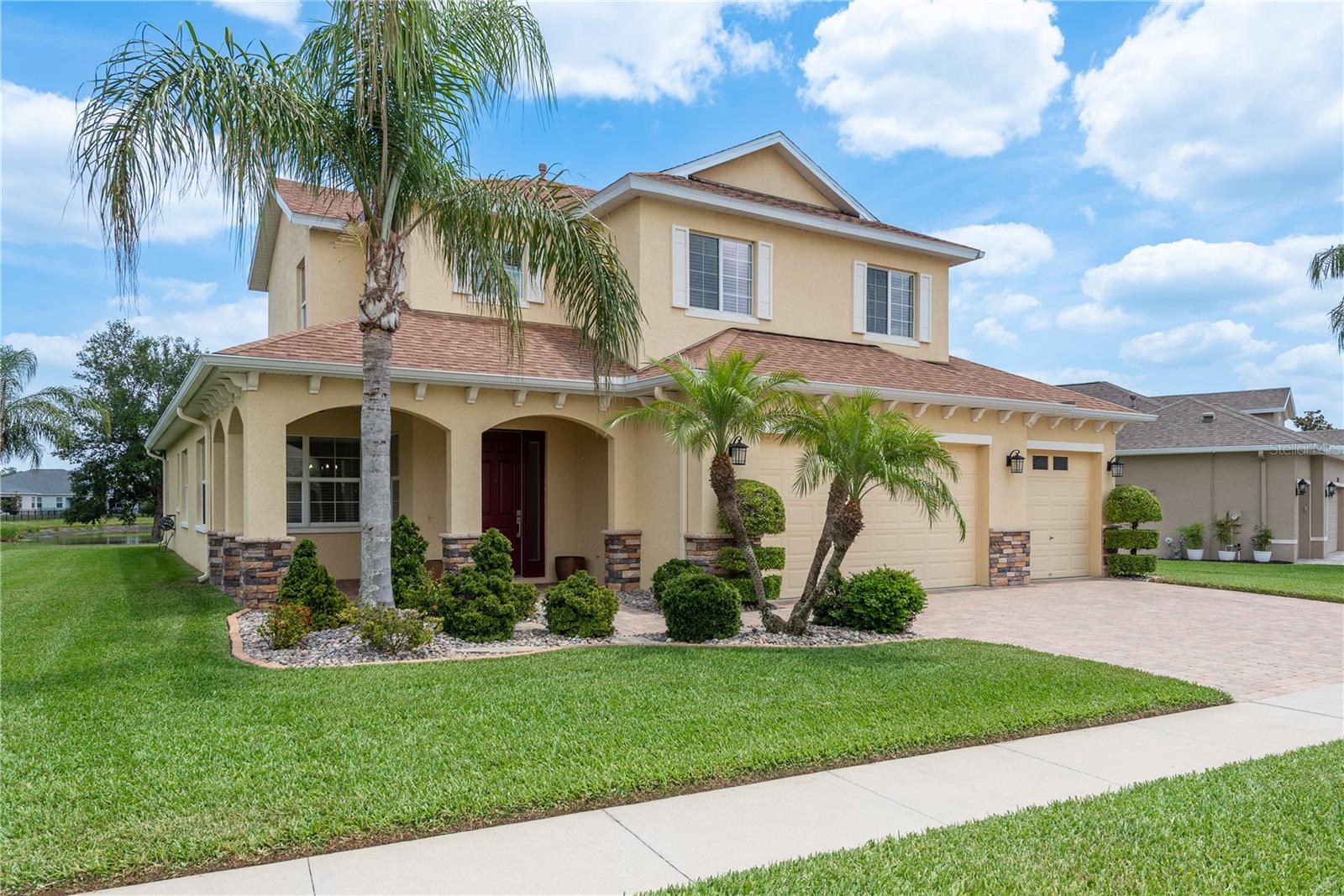
- Jim Tacy Sr, REALTOR ®
- Tropic Shores Realty
- Hernando, Hillsborough, Pasco, Pinellas County Homes for Sale
- 352.556.4875
- 352.556.4875
- jtacy2003@gmail.com
Share this property:
Contact Jim Tacy Sr
Schedule A Showing
Request more information
- Home
- Property Search
- Search results
- 19123 Sunset Bay Drive, LAND O LAKES, FL 34638
Property Photos


























































































- MLS#: TB8366665 ( Residential )
- Street Address: 19123 Sunset Bay Drive
- Viewed: 1
- Price: $479,900
- Price sqft: $133
- Waterfront: No
- Year Built: 2014
- Bldg sqft: 3620
- Bedrooms: 4
- Total Baths: 3
- Full Baths: 2
- 1/2 Baths: 1
- Garage / Parking Spaces: 3
- Days On Market: 63
- Additional Information
- Geolocation: 28.2838 / -82.4986
- County: PASCO
- City: LAND O LAKES
- Zipcode: 34638
- Subdivision: Lakeshore Ranch Ph I
- Elementary School: Connerton Elem
- Middle School: Pine View
- High School: Land O' Lakes
- Provided by: FUTURE HOME REALTY INC
- Contact: Brian Wilson
- 813-855-4982

- DMCA Notice
-
DescriptionOne or more photo(s) has been virtually staged. Explore Endless Possibilities in This Thoughtfully Designed Home Discover the perfect balance of functionality and flexibility in this meticulously maintained four bedroom, two and a half bathroom home, offering many options to suit your lifestyle. On the first floor, you'll find a formal living room and dining room, both versatile spaces that can adapt to your needs. The dining room features two pocket sliding doors, making it an ideal candidate for a private office. In contrast, the living room could easily serve as a secondary dining area or sitting space. The first floor also includes the master suite, complete with a luxurious ensuite, ensuring a private retreat for rest and relaxation. Upstairs, the home continues to impress, and has all new carpet. Three spacious bedrooms plus a dedicated office to accommodate the growing demand for work from home spaces. One of the bedrooms is large enough to transform into a bonus room, perfect for entertainment, play, or additional privacy. Designed with connectivity in mind, the heart of the home boasts an open concept layout, seamlessly connecting the kitchen, dinette, family room, and your choice of living or dining area. Sliding Doors in the family room and Master Bedroom provide serene views of the large pond, creating a picturesque backdrop to your daily life. Step outside to a sprawling backyard, offering ample space for outdoor activities or the addition of a custom pool. The three car garage completes this home's exceptional offerings, providing ample storage and convenience. This vibrant community features an impressive multi million dollar clubhouse with outstanding amenities, including three swimming pools: a resort style pool for relaxation, a heated lap pool for fitness enthusiasts, and a kiddie pool for younger residents. Additional amenities include a state of the art 24 hour fitness center, a massage room, and spaces for recreation, such as a billiards and ping pong area. Sports lovers will appreciate the basketball court and the versatility of the tennis/pickleball facilities. Nature enthusiasts can enjoy the fishing dock, while families will love the playground, which features an amphitheater. For furry friends, theres a dedicated dog park. Residents of all ages can participate in various community activities throughout the year. The HOA fees include cable and high speed internet, ensuring modern conveniences are taken care of. This 24 hour gated community provides added security and peace of mind, with the convenience of mailboxes located within the clubhouse, accessible at any time of day. This property invites you to let your imagination take over and create the perfect living experience for your unique needs. Don't miss the opportunity to own this remarkable home! Schedule a showing today and start envisioning the possibilities.
Property Location and Similar Properties
All
Similar
Features
Appliances
- Dishwasher
- Disposal
- Dryer
- Gas Water Heater
- Microwave
- Range
- Refrigerator
- Washer
- Water Softener
Association Amenities
- Basketball Court
- Cable TV
- Clubhouse
- Fitness Center
- Gated
- Pickleball Court(s)
- Playground
- Pool
- Tennis Court(s)
Home Owners Association Fee
- 300.00
Home Owners Association Fee Includes
- Cable TV
- Internet
- Trash
Association Name
- Greenacre Properties/Dawn Archambault
Association Phone
- 813-936-4149
Carport Spaces
- 0.00
Close Date
- 0000-00-00
Cooling
- Central Air
- Attic Fan
Country
- US
Covered Spaces
- 0.00
Exterior Features
- Rain Gutters
- Sidewalk
- Sliding Doors
Flooring
- Carpet
- Ceramic Tile
Furnished
- Unfurnished
Garage Spaces
- 3.00
Heating
- Natural Gas
High School
- Land O' Lakes High-PO
Insurance Expense
- 0.00
Interior Features
- Ceiling Fans(s)
- Eat-in Kitchen
- Kitchen/Family Room Combo
- Primary Bedroom Main Floor
- Solid Wood Cabinets
- Tray Ceiling(s)
- Walk-In Closet(s)
Legal Description
- LAKESHORE RANCH PHASE I PB 62 PG 001 LOT 227 OR 9007 PG 865
Levels
- Two
Living Area
- 2588.00
Lot Features
- Sidewalk
- Paved
Middle School
- Pine View Middle-PO
Area Major
- 34638 - Land O Lakes
Net Operating Income
- 0.00
Occupant Type
- Vacant
Open Parking Spaces
- 0.00
Other Expense
- 0.00
Parcel Number
- 27-25-18-0020-00000-2270
Parking Features
- Garage Door Opener
Pets Allowed
- Yes
Property Type
- Residential
Roof
- Shingle
School Elementary
- Connerton Elem
Sewer
- Public Sewer
Tax Year
- 2024
Township
- 25
Utilities
- BB/HS Internet Available
- Cable Connected
- Electricity Connected
- Natural Gas Connected
- Public
- Sewer Connected
- Underground Utilities
- Water Connected
Virtual Tour Url
- https://vimeo.com/1081187658/49ad71328c
Water Source
- Public
Year Built
- 2014
Zoning Code
- MPUD
Listing Data ©2025 Greater Tampa Association of REALTORS®
Listings provided courtesy of The Hernando County Association of Realtors MLS.
The information provided by this website is for the personal, non-commercial use of consumers and may not be used for any purpose other than to identify prospective properties consumers may be interested in purchasing.Display of MLS data is usually deemed reliable but is NOT guaranteed accurate.
Datafeed Last updated on July 7, 2025 @ 12:00 am
©2006-2025 brokerIDXsites.com - https://brokerIDXsites.com
