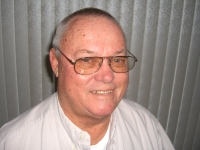
- Jim Tacy Sr, REALTOR ®
- Tropic Shores Realty
- Hernando, Hillsborough, Pasco, Pinellas County Homes for Sale
- 352.556.4875
- 352.556.4875
- jtacy2003@gmail.com
Share this property:
Contact Jim Tacy Sr
Schedule A Showing
Request more information
- Home
- Property Search
- Search results
- 18241 Autumn Lake Boulevard, HUDSON, FL 34667
Property Photos
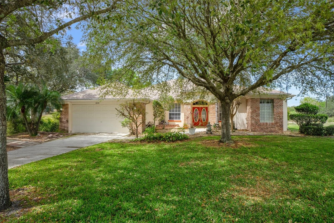

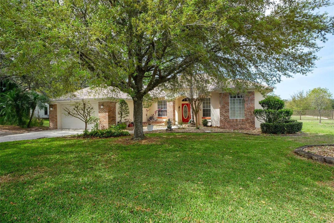
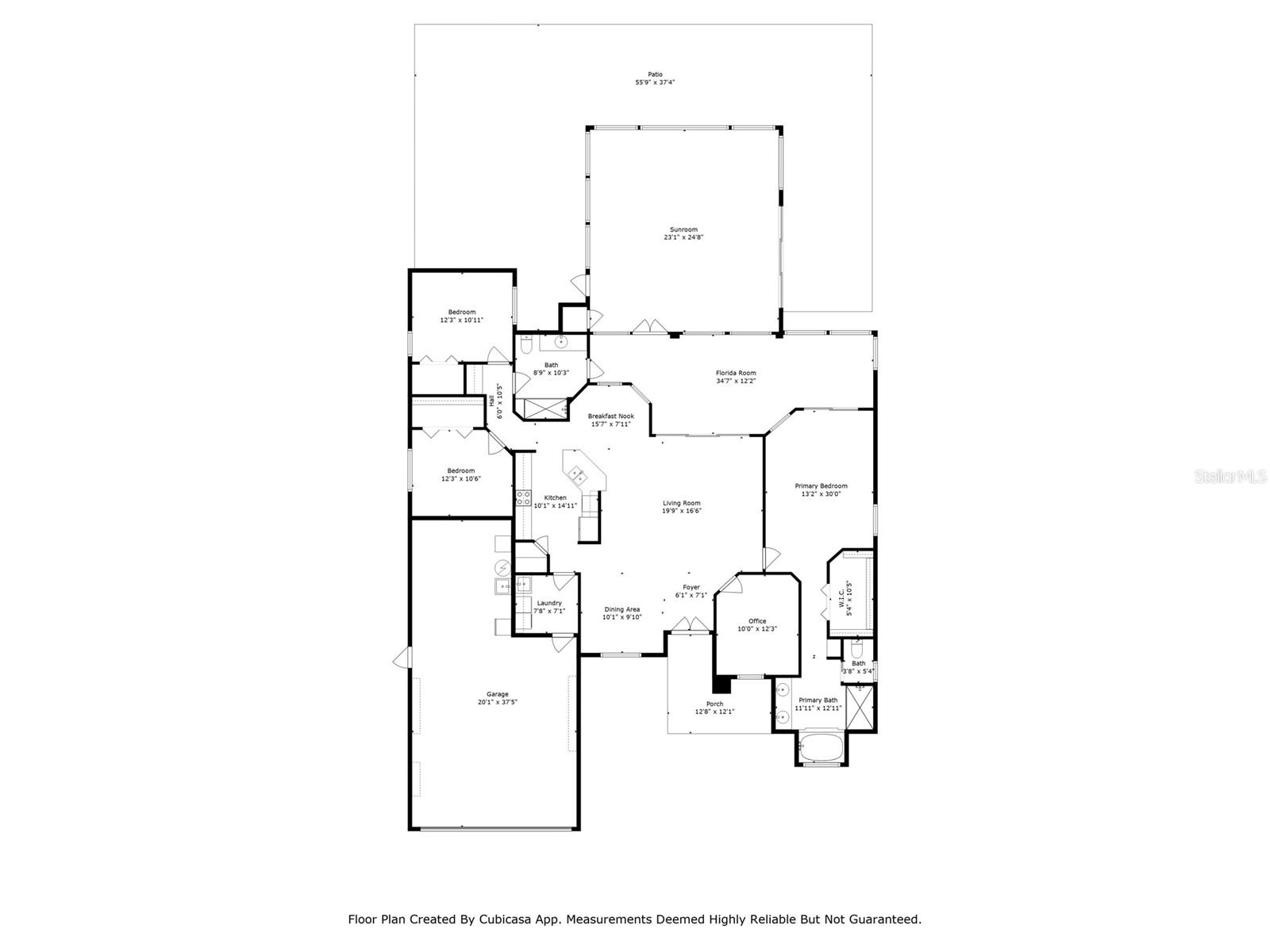
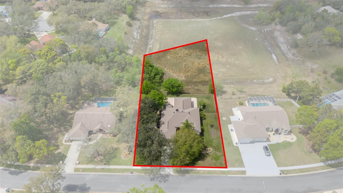
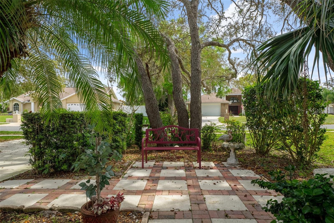
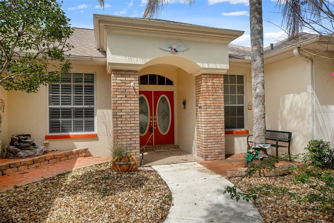
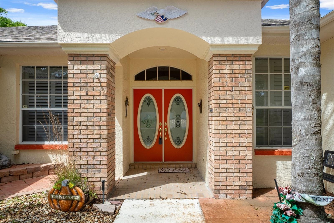
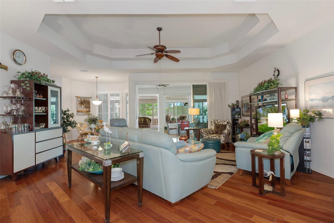
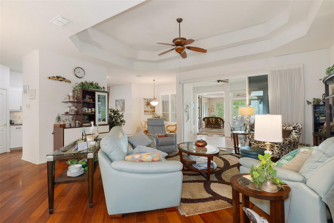
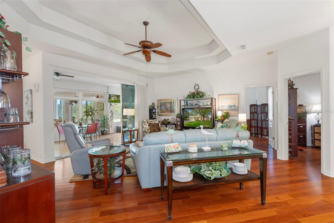
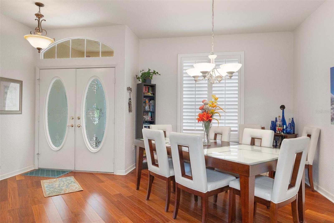
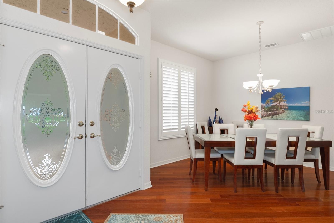
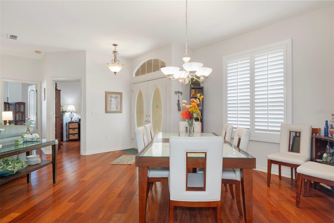
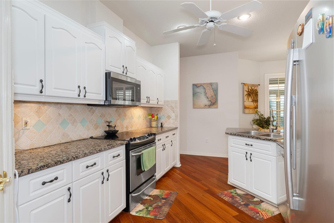
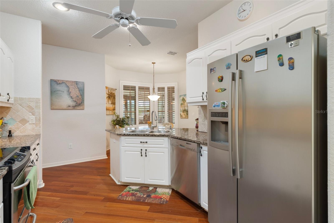
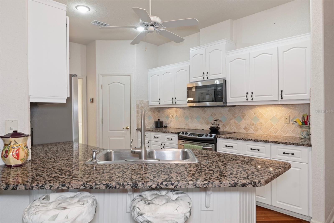
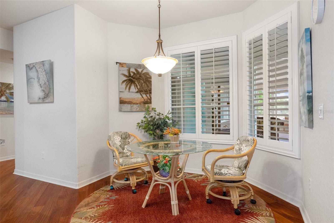
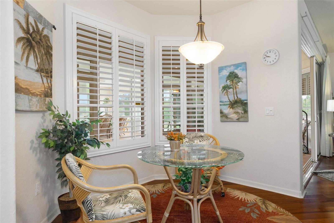
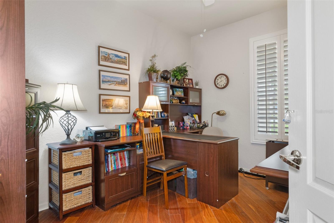
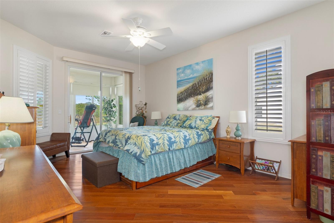
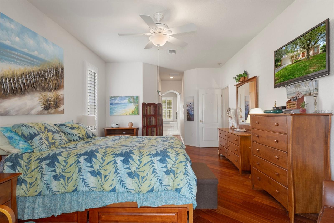
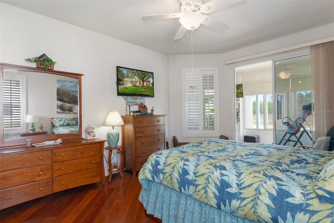
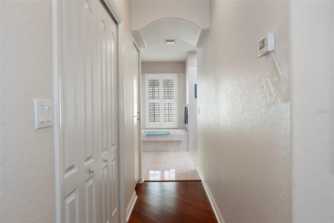
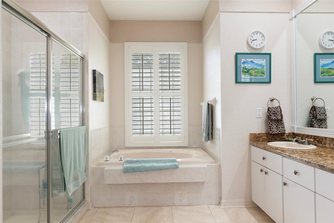
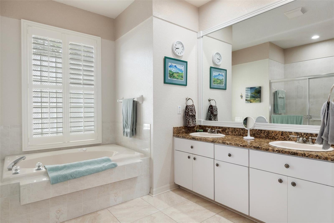
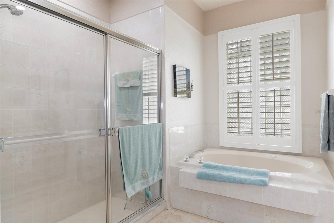
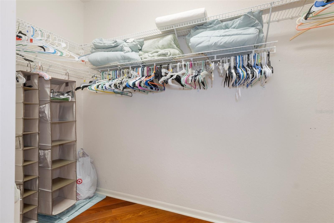
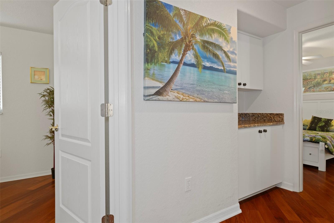
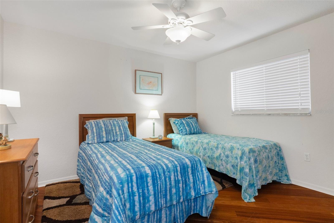
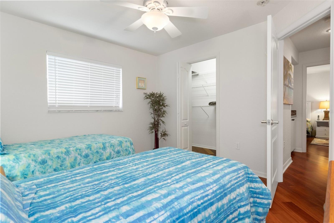
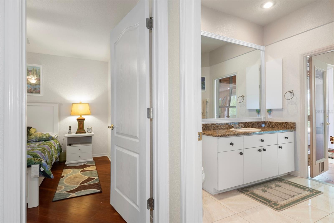
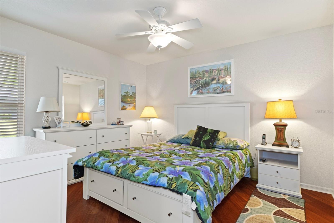
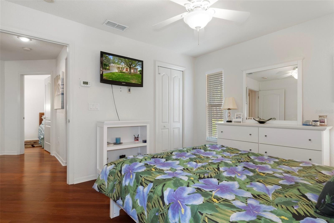
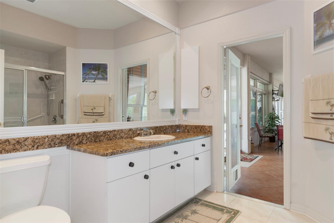
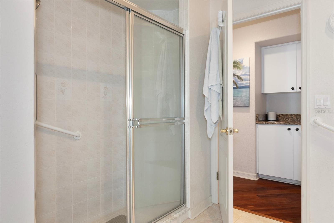
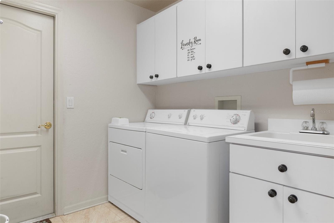
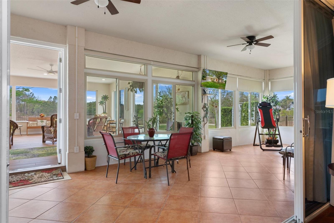
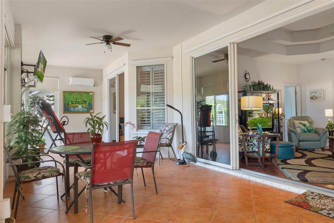
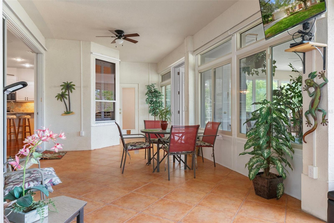
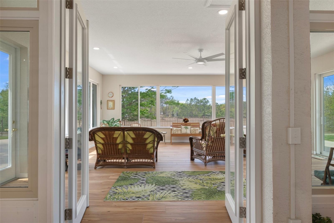
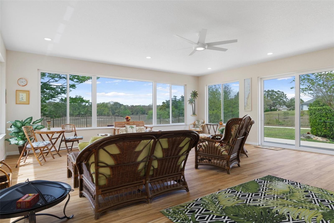
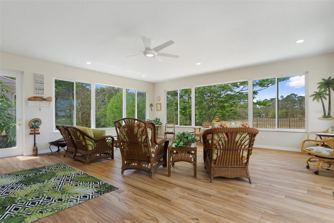
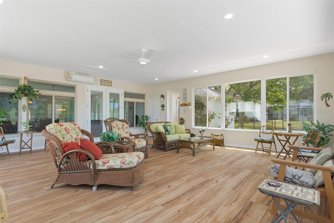
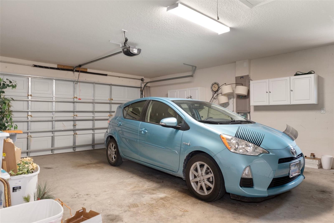
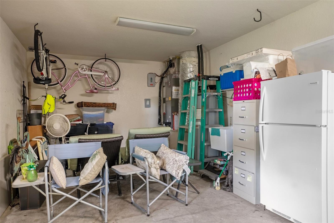
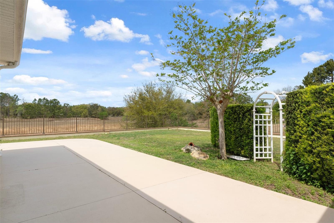
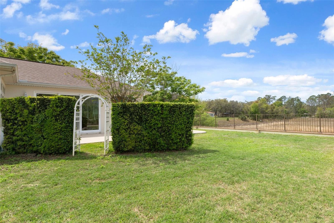
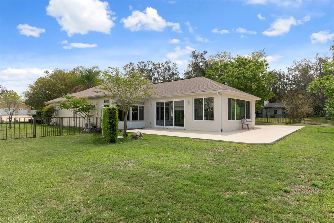
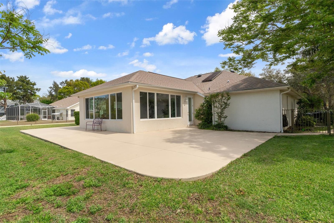
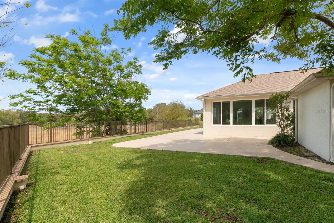
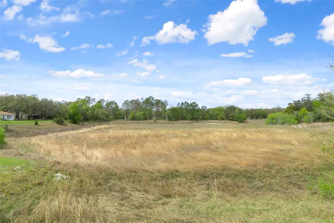
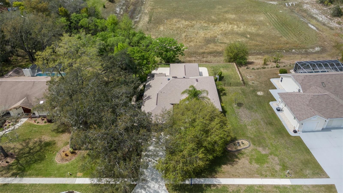
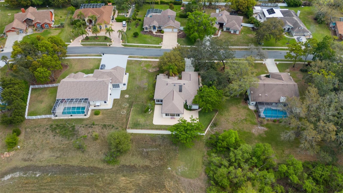
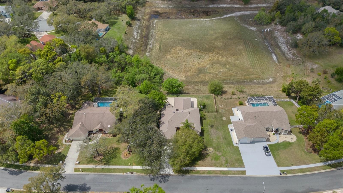
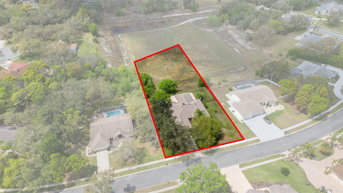
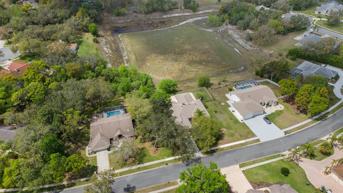
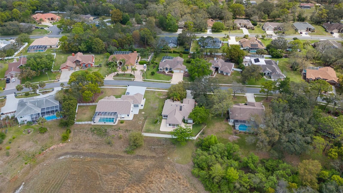
- MLS#: TB8366740 ( Residential )
- Street Address: 18241 Autumn Lake Boulevard
- Viewed: 285
- Price: $475,000
- Price sqft: $129
- Waterfront: No
- Year Built: 2000
- Bldg sqft: 3684
- Bedrooms: 3
- Total Baths: 2
- Full Baths: 2
- Garage / Parking Spaces: 3
- Days On Market: 267
- Acreage: 1.04 acres
- Additional Information
- Geolocation: 28.4231 / -82.5826
- County: PASCO
- City: HUDSON
- Zipcode: 34667
- Subdivision: Autumn Oaks
- Elementary School: Shady Hills Elementary PO
- Middle School: Crews Lake Middle PO
- High School: Hudson High PO
- Provided by: SUCCESS PROPERTY MANAGEMENT IN
- Contact: Michael Richard
- 352-610-4369

- DMCA Notice
-
DescriptionDiscover this stunning custom Built Alexander home in the sought after Autumn Oaks community! Offering 3,684 sq. ft. this thoughtfully designed residence features 3 bedrooms, 2 bathrooms, and multiple flexible use spaces perfect for a home office, nursery, or bonus room. Roof 2023 and 3 car garage. Step inside to find a spacious great room with elegant double tray ceilings, seamlessly connecting to an open concept kitchen equipped with stainless steel appliances, granite countertops, and ample cabinetry. The owners suite boasts a huge walk in closet, double vanity with granite countertops, a garden tub, and a separate shower. A split bedroom layout ensures privacy, with the secondary bedrooms sharing a beautifully updated guest bath. The dedicated office/nursery adds versatility to suit your lifestyle needs. Enjoy year round comfort in the climate controlled lanai featuring new double pane windows and a designated mini split system. This space opens to an impressive 26' x 26' bonus room with a separate mini split A/C, large windows, and dual 8 foot sliding doorsideal for a sunroom, game room, or swim spa area. The **220V outlet** allows for endless possibilities! Additional highlights include engineered hardwood flooring laid diagonally, plantation shutters, and tile throughout. Step outside to the fenced backyard with an 8 foot retaining wall, a massive wraparound sundeck, and beautifully landscaped grounds. The property also features an irrigation well for low water bills. Autumn Oaks offers oversized lots and tree lined streets, along with amenities such as a playground, basketball and tennis courts, bocce courts, and more. Dont miss your opportunity to own this exceptional homeschedule your private tour today!
Property Location and Similar Properties
All
Similar
Features
Appliances
- Dishwasher
- Range
- Refrigerator
Association Amenities
- Park
- Playground
- Tennis Court(s)
Home Owners Association Fee
- 36.25
Home Owners Association Fee Includes
- Maintenance Grounds
Association Name
- Autumn Oaks Home Owners Association
Carport Spaces
- 0.00
Close Date
- 0000-00-00
Cooling
- Central Air
Country
- US
Covered Spaces
- 0.00
Exterior Features
- Courtyard
- Rain Gutters
- Sliding Doors
Flooring
- Tile
- Wood
Garage Spaces
- 3.00
Heating
- Central
High School
- Hudson High-PO
Insurance Expense
- 0.00
Interior Features
- Cathedral Ceiling(s)
- Ceiling Fans(s)
- Eat-in Kitchen
- Open Floorplan
- Walk-In Closet(s)
Legal Description
- AUTUMN OAKS UNIT TWO PB 27 PGS 33-35 LOT 84 SUBJECT TO EASEMENT AS PER PLAT AND SUBJECT TO EASEMENT IN FAVOR OF AUTUMN OAKS HOMEOWNERS ASSOCIATION INC AS PER OR 1782 PG 425
Levels
- One
Living Area
- 2552.00
Lot Features
- Landscaped
Middle School
- Crews Lake Middle-PO
Area Major
- 34667 - Hudson/Bayonet Point/Port Richey
Net Operating Income
- 0.00
Occupant Type
- Owner
Open Parking Spaces
- 0.00
Other Expense
- 0.00
Parcel Number
- 17-24-02-002.A-000.00-084.0
Pets Allowed
- Yes
Possession
- Close Of Escrow
Property Type
- Residential
Roof
- Shingle
School Elementary
- Shady Hills Elementary-PO
Sewer
- Septic Tank
Tax Year
- 2024
Township
- 24
Utilities
- Cable Available
- Electricity Connected
- Fire Hydrant
Views
- 285
Virtual Tour Url
- https://www.propertypanorama.com/instaview/stellar/TB8366740
Water Source
- Public
Year Built
- 2000
Zoning Code
- R1
Listing Data ©2025 Greater Tampa Association of REALTORS®
Listings provided courtesy of The Hernando County Association of Realtors MLS.
The information provided by this website is for the personal, non-commercial use of consumers and may not be used for any purpose other than to identify prospective properties consumers may be interested in purchasing.Display of MLS data is usually deemed reliable but is NOT guaranteed accurate.
Datafeed Last updated on December 20, 2025 @ 12:00 am
©2006-2025 brokerIDXsites.com - https://brokerIDXsites.com
