
- Jim Tacy Sr, REALTOR ®
- Tropic Shores Realty
- Hernando, Hillsborough, Pasco, Pinellas County Homes for Sale
- 352.556.4875
- 352.556.4875
- jtacy2003@gmail.com
Share this property:
Contact Jim Tacy Sr
Schedule A Showing
Request more information
- Home
- Property Search
- Search results
- 1860 Fort Harrison Avenue 301, CLEARWATER, FL 33755
Property Photos
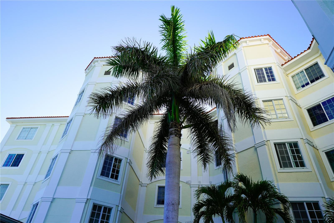

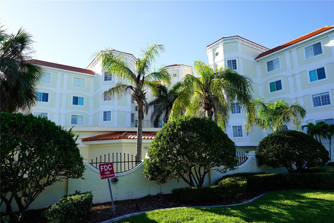
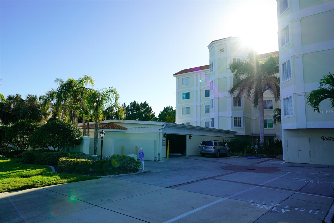
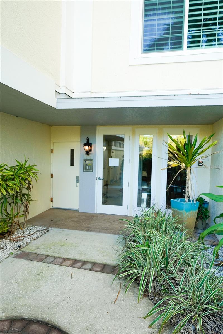
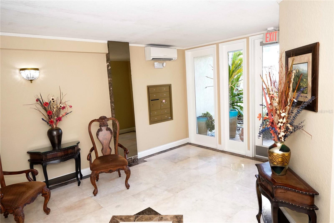
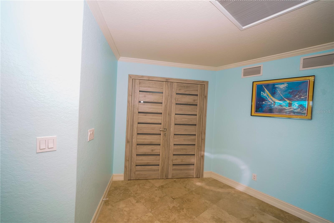
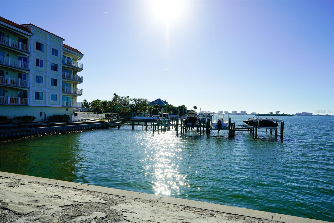
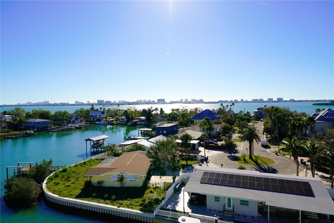
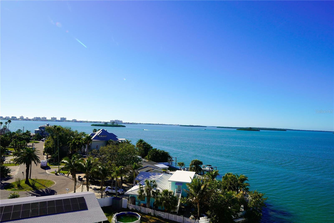
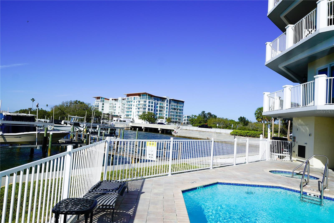
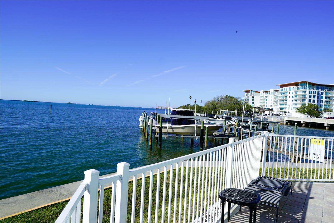
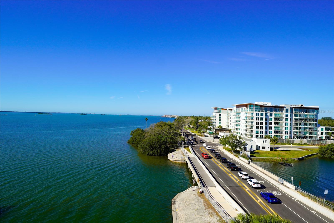
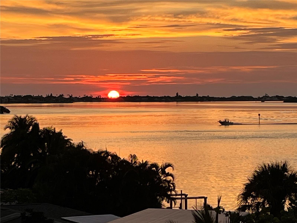
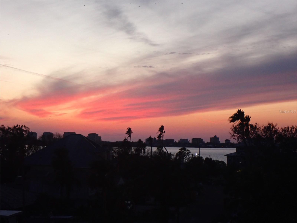
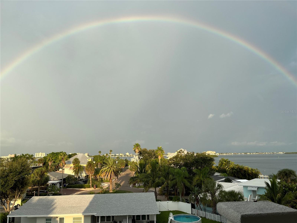

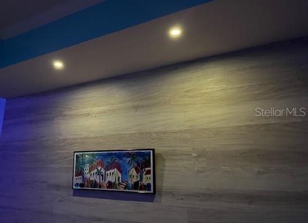
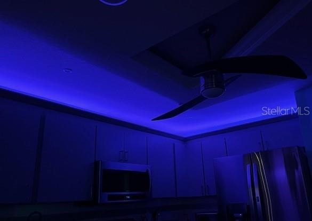
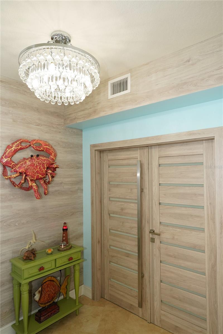
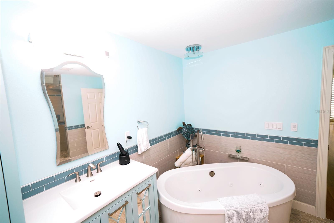
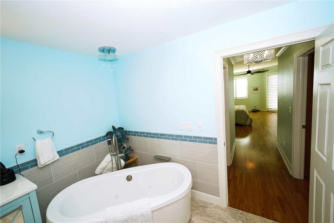
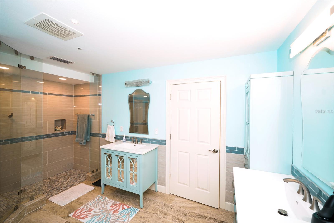
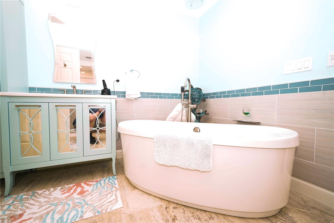
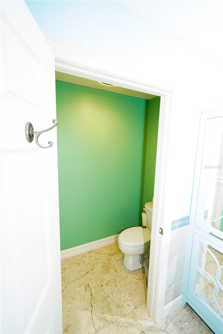
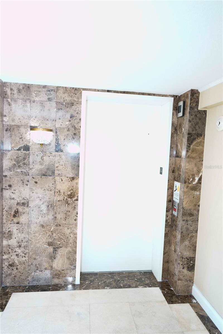
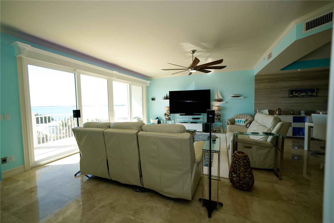
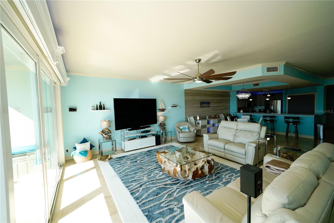
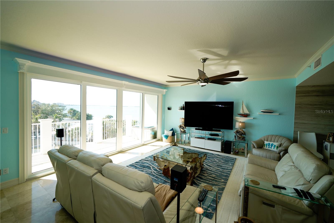
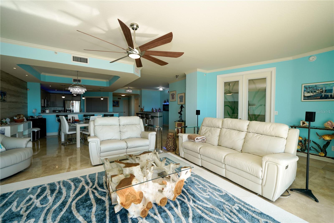
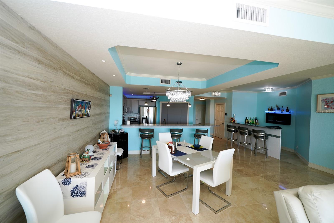
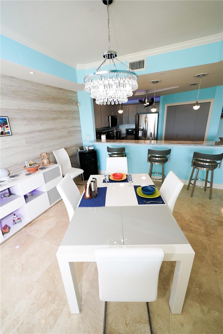
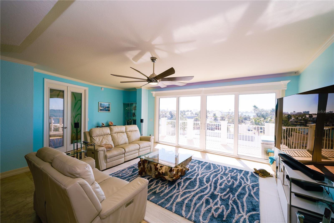
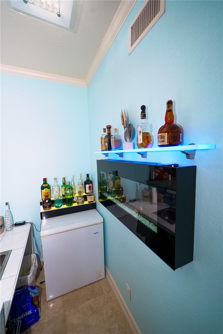
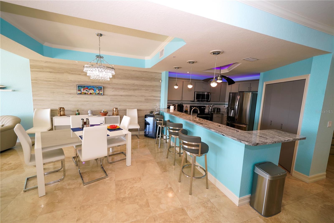
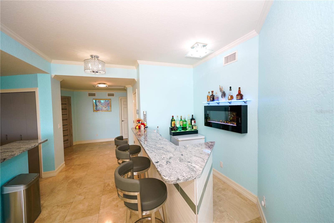
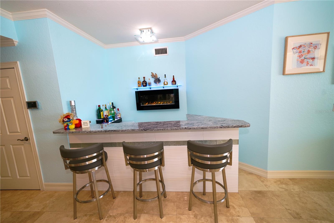
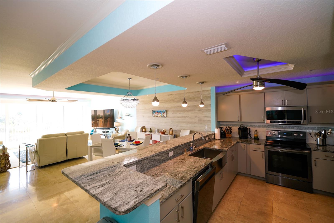
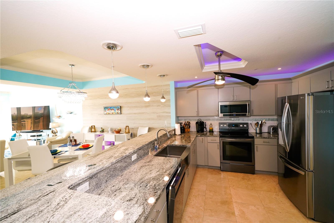
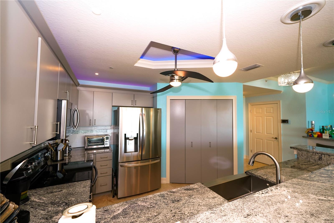
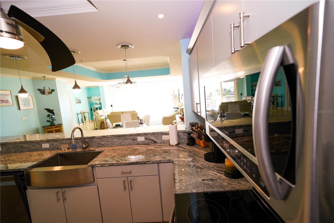
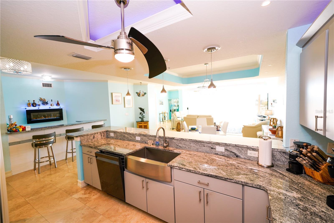
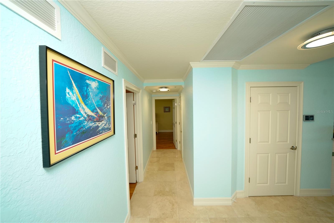
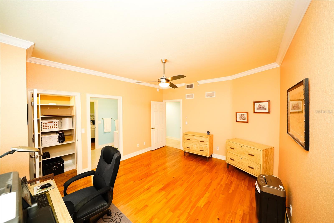
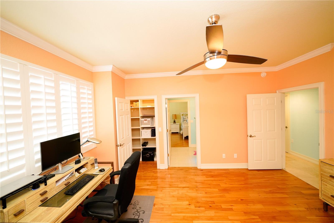
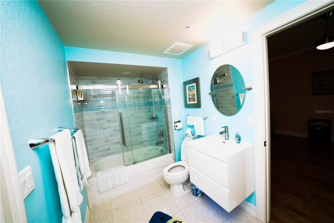
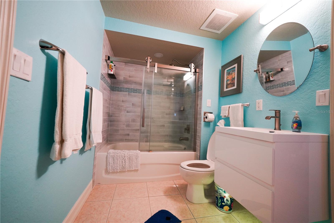
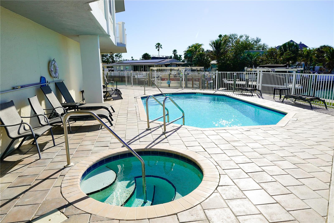
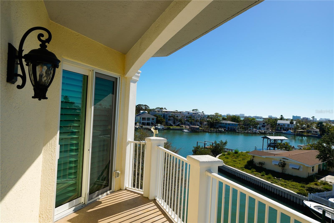
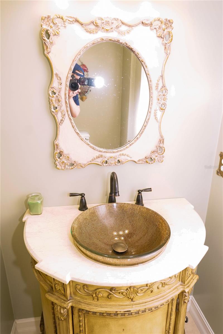
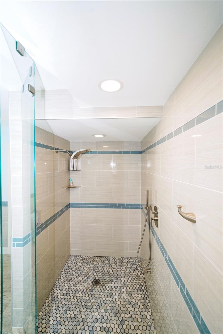
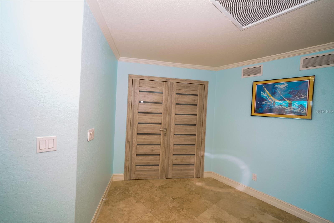
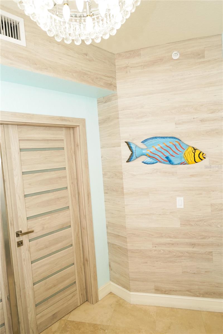
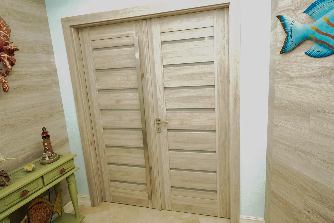
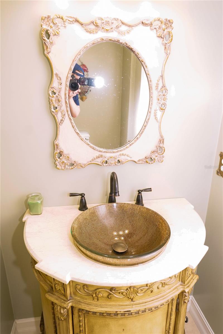









- MLS#: TB8366842 ( Residential )
- Street Address: 1860 Fort Harrison Avenue 301
- Viewed: 78
- Price: $999,900
- Price sqft: $398
- Waterfront: Yes
- Wateraccess: Yes
- Waterfront Type: Intracoastal Waterway
- Year Built: 2005
- Bldg sqft: 2512
- Bedrooms: 3
- Total Baths: 3
- Full Baths: 2
- 1/2 Baths: 1
- Garage / Parking Spaces: 2
- Days On Market: 21
- Additional Information
- Geolocation: 27.9889 / -82.7962
- County: PINELLAS
- City: CLEARWATER
- Zipcode: 33755
- Subdivision: Villa Del Mar Of Clearwater Co
- Building: Villa Del Mar Of Clearwater Condo
- Provided by: KELLER WILLIAMS REALTY PORTFOLIO COLLECTION
- Contact: Calvin Van Auken
- 727-489-0800

- DMCA Notice
-
DescriptionAbsolutely stunning waterfront condo overlooking beautiful intacoastal waterway!! Nothing has been sparred in this magnificent 3 bedroom 2. 5 bath 3rd floor condo!! From the totally remodeled kitchen to the lovely large master suite and over sized luxurious bath suite, the list goes on and on!!! The list of improvements is available as an attachment!! Total spent on improvements is in excess of $150,000!!!!! You will see some of the most spectacular sunsets from the large 3rd floor balcony with plenty of room to entertain!! This unit also has a designated elevator that opens only to your front door!! This unit includes a private 2 car garage with room for storage!! This is a must see condo with all of the expert craftsmanship that was used during remodel!! Offered at $999,900 not a stone was left un turned!!
Property Location and Similar Properties
All
Similar
Features
Waterfront Description
- Intracoastal Waterway
Appliances
- Bar Fridge
- Dishwasher
- Disposal
- Dryer
- Electric Water Heater
- Microwave
- Refrigerator
- Washer
- Wine Refrigerator
Home Owners Association Fee
- 0.00
Home Owners Association Fee Includes
- Cable TV
- Pool
- Escrow Reserves Fund
- Insurance
- Maintenance Structure
- Maintenance Grounds
- Maintenance
Carport Spaces
- 0.00
Close Date
- 0000-00-00
Cooling
- Central Air
Country
- US
Covered Spaces
- 0.00
Exterior Features
- Balcony
- Irrigation System
- Lighting
- Sliding Doors
Flooring
- Travertine
Garage Spaces
- 2.00
Heating
- Electric
Insurance Expense
- 0.00
Interior Features
- Built-in Features
- Ceiling Fans(s)
- Coffered Ceiling(s)
- Elevator
- Open Floorplan
- Solid Wood Cabinets
- Stone Counters
- Walk-In Closet(s)
- Wet Bar
- Window Treatments
Legal Description
- VILLA DEL MAR OF CLEARWATER CONDO UNIT 301 TOGETHER WITH THE USE OF GARAGES 32 & 33
Levels
- One
Living Area
- 2512.00
Area Major
- 33755 - Clearwater
Net Operating Income
- 0.00
Occupant Type
- Owner
Open Parking Spaces
- 0.00
Other Expense
- 0.00
Parcel Number
- 04-29-15-94040-000-3010
Pool Features
- Gunite
- Heated
- In Ground
Property Type
- Residential
Roof
- Other
Sewer
- Public Sewer
Tax Year
- 2024
Township
- 29
Unit Number
- 301
Utilities
- Cable Connected
- Electricity Connected
- Sewer Connected
Views
- 78
Virtual Tour Url
- https://www.propertypanorama.com/instaview/stellar/TB8366842
Water Source
- Public
Year Built
- 2005
Listing Data ©2025 Greater Tampa Association of REALTORS®
Listings provided courtesy of The Hernando County Association of Realtors MLS.
The information provided by this website is for the personal, non-commercial use of consumers and may not be used for any purpose other than to identify prospective properties consumers may be interested in purchasing.Display of MLS data is usually deemed reliable but is NOT guaranteed accurate.
Datafeed Last updated on April 18, 2025 @ 12:00 am
©2006-2025 brokerIDXsites.com - https://brokerIDXsites.com
