
- Jim Tacy Sr, REALTOR ®
- Tropic Shores Realty
- Hernando, Hillsborough, Pasco, Pinellas County Homes for Sale
- 352.556.4875
- 352.556.4875
- jtacy2003@gmail.com
Share this property:
Contact Jim Tacy Sr
Schedule A Showing
Request more information
- Home
- Property Search
- Search results
- 2851 Valencia Ridge Street, VALRICO, FL 33596
Property Photos
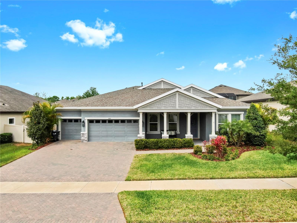

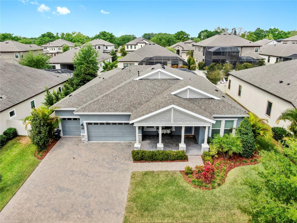
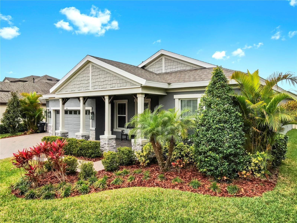
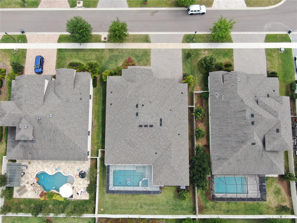
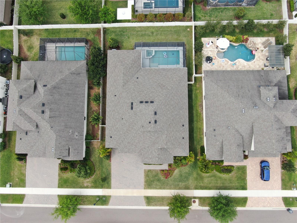
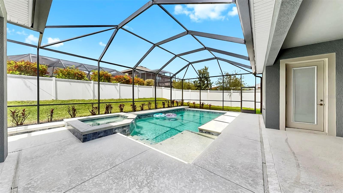
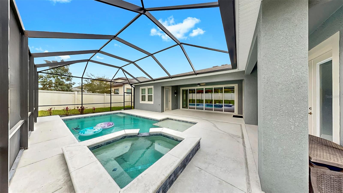
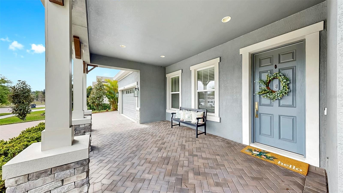
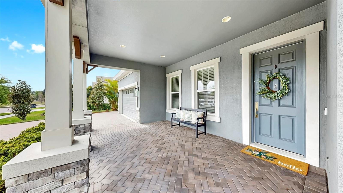
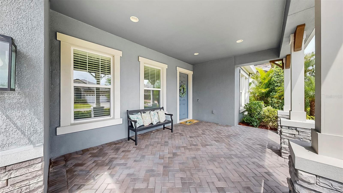
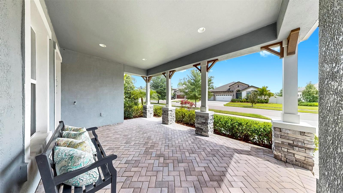
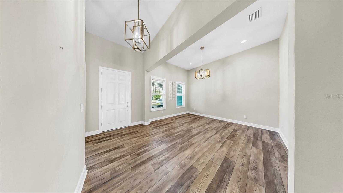
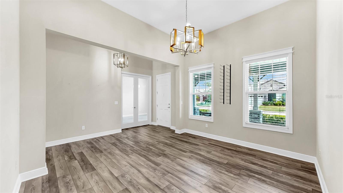
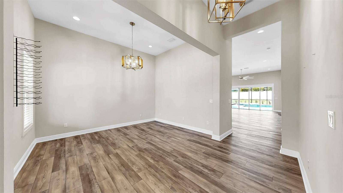
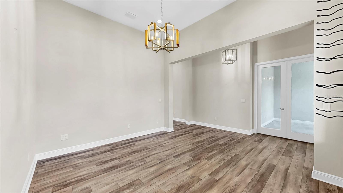
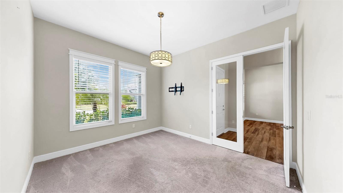
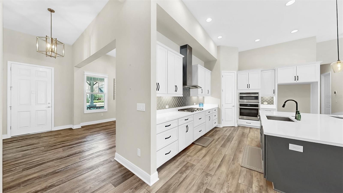
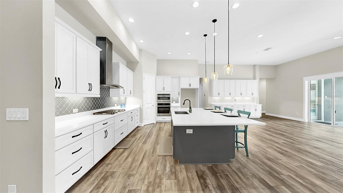
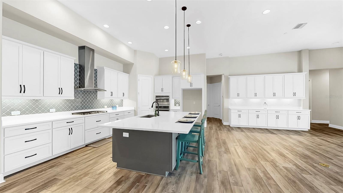
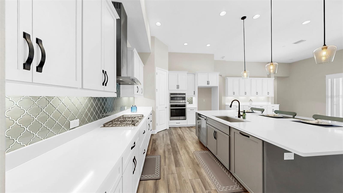
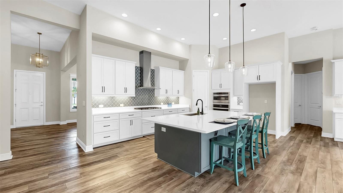
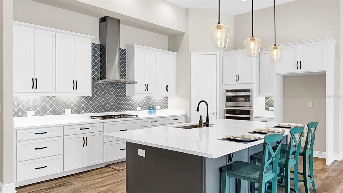
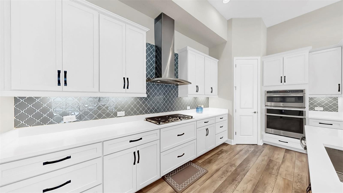
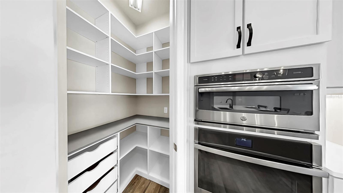
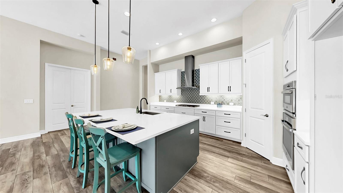
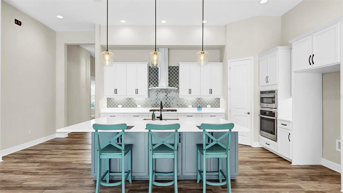
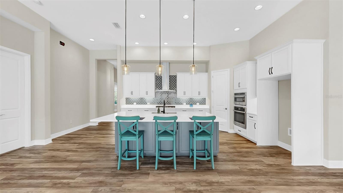
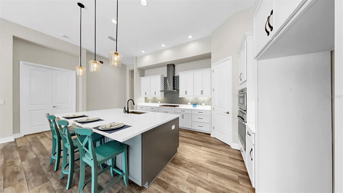
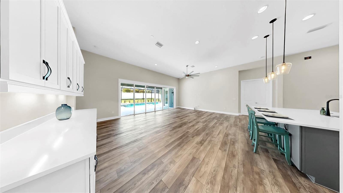
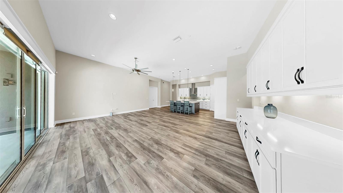
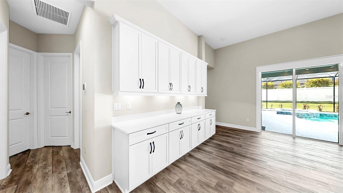
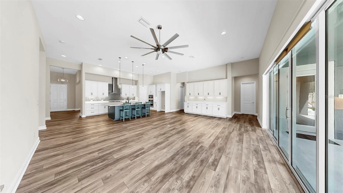
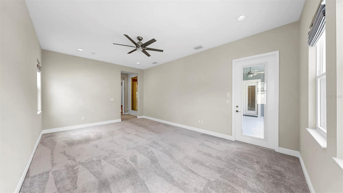
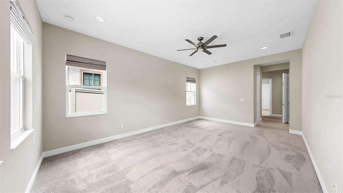
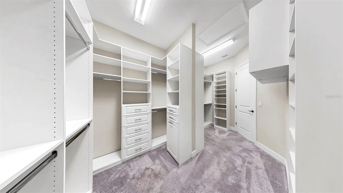
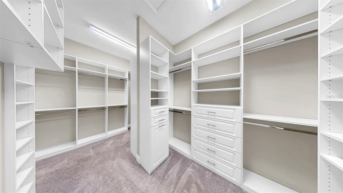
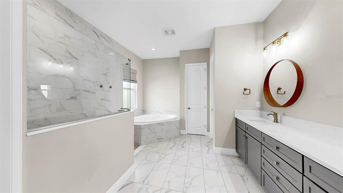
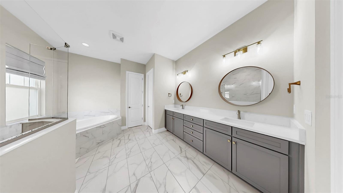
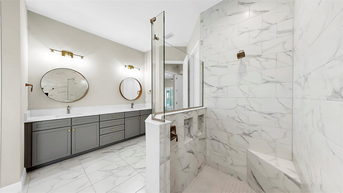
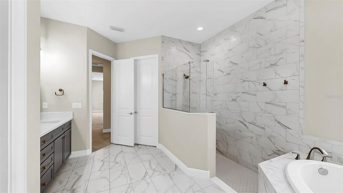
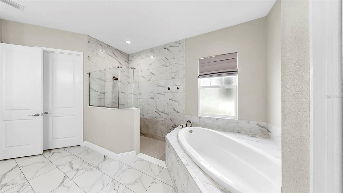
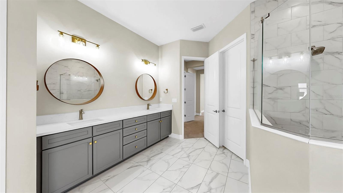
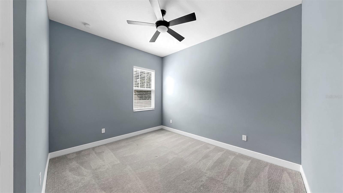
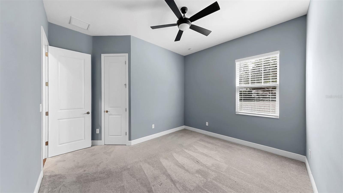
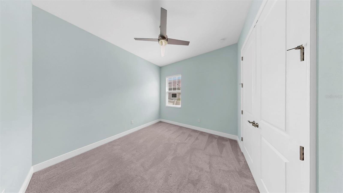
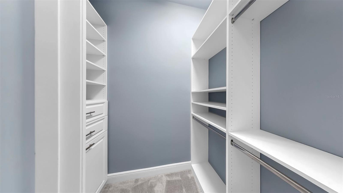
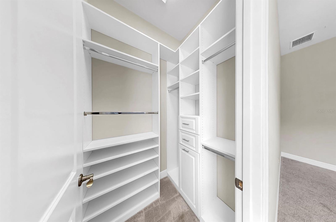
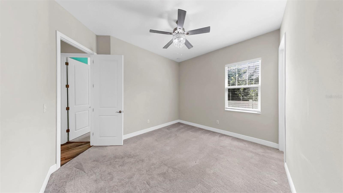
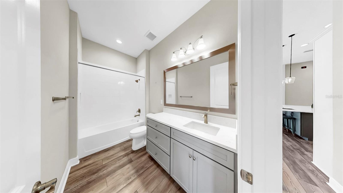
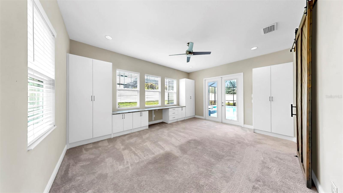
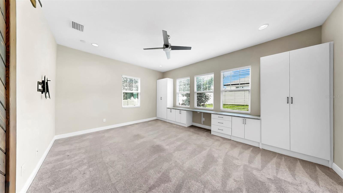
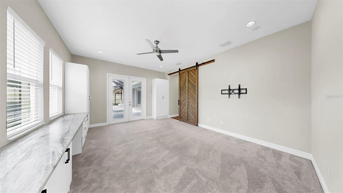
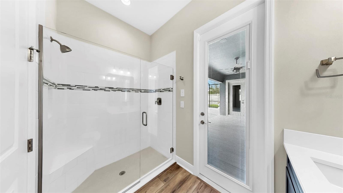
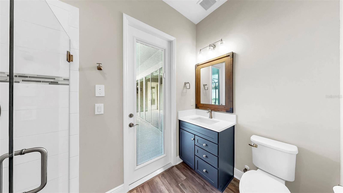
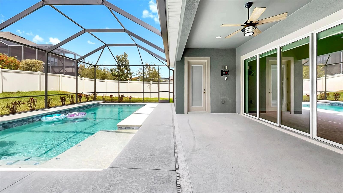
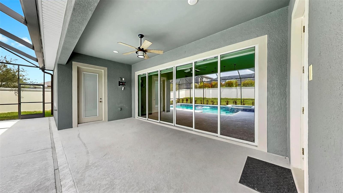
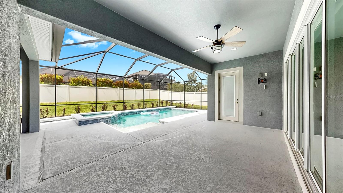
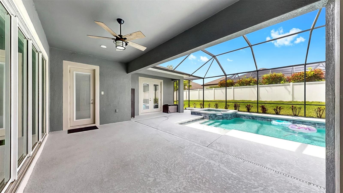
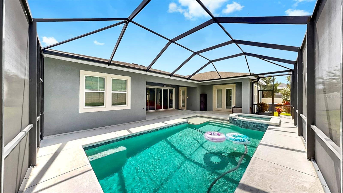
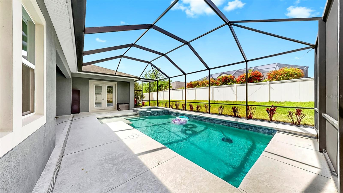
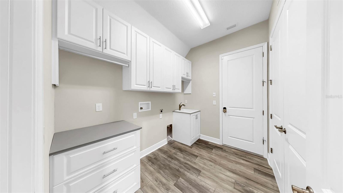
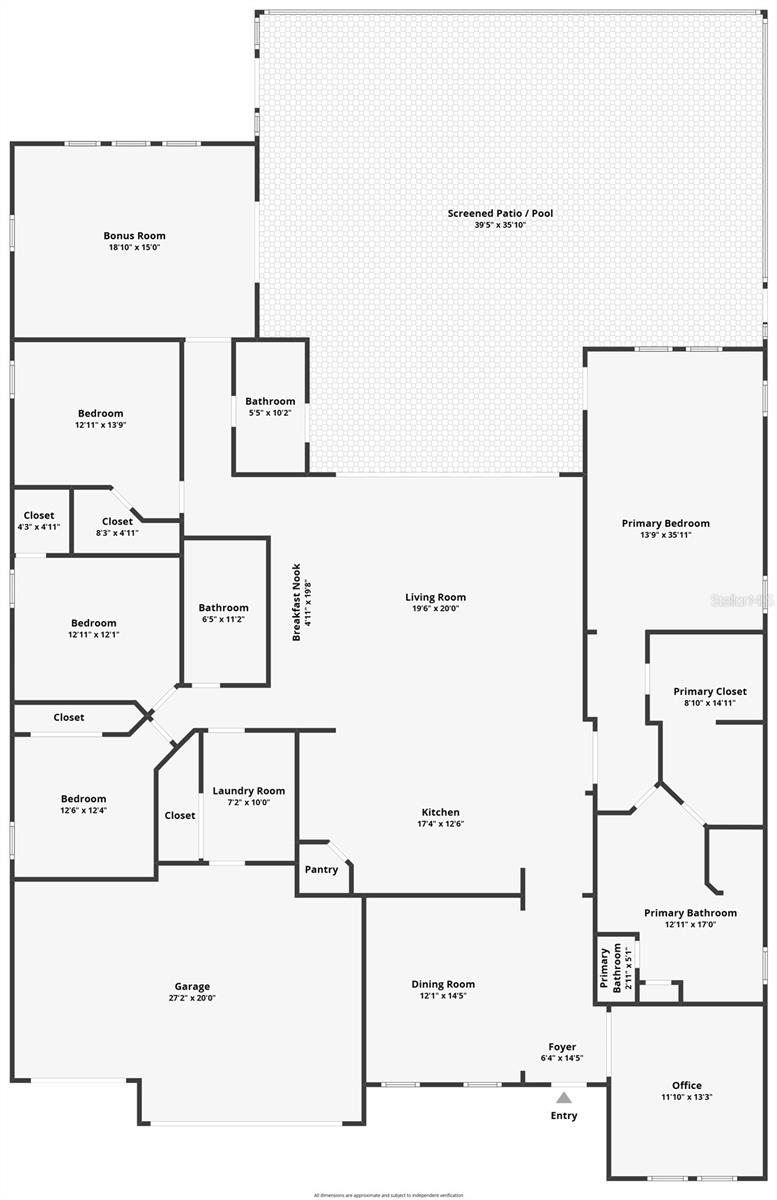
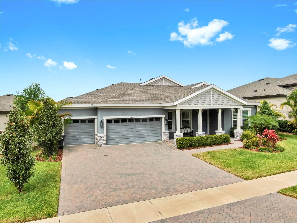
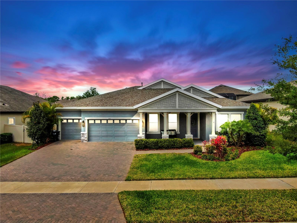
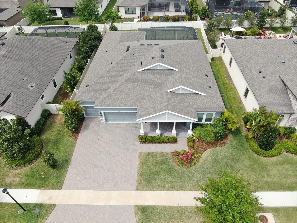
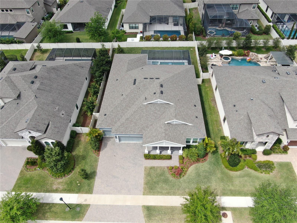
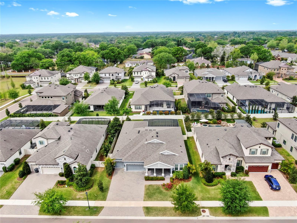
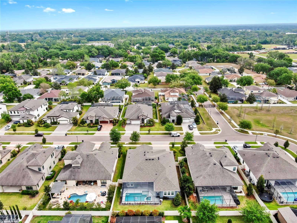
- MLS#: TB8367427 ( Residential )
- Street Address: 2851 Valencia Ridge Street
- Viewed: 7
- Price: $899,000
- Price sqft: $210
- Waterfront: No
- Year Built: 2020
- Bldg sqft: 4284
- Bedrooms: 4
- Total Baths: 3
- Full Baths: 3
- Garage / Parking Spaces: 3
- Days On Market: 5
- Additional Information
- Geolocation: 27.9022 / -82.2597
- County: HILLSBOROUGH
- City: VALRICO
- Zipcode: 33596
- Subdivision: Legacy Ridge
- Elementary School: Brooker HB
- Middle School: Burns HB
- High School: Bloomingdale HB
- Provided by: CENTURY 21 BEGGINS ENTERPRISES
- Contact: Kalani Hayman
- 813-645-8481

- DMCA Notice
-
DescriptionExquisite Key Largo Home in Legacy Ridge A Rare Find! This stunning home, located in the exclusive gated community of Legacy Ridge in Valrico, Florida, was built in 2020 and offers 3,169 square feet of thoughtfully designed living space. Featuring four spacious bedrooms, three bathrooms, an office with French doors, a formal dining room, a bonus/media/flex room with custom built ins, and an oversized three car garage, this home provides luxurious comfort and exceptional entertaining opportunities. The Key Largo floor plan by West Bay Homes is one of the most sought after designs, known for its open layout, high end finishes, and seamless blend of style and functionality. At the heart of this home is the stunning chefs kitchen, designed as both a showpiece and a functional gathering space. The expansive center island provides ample seating, perfect for casual meals, entertaining, or enjoying the open concept flow. Sleek quartz countertops, a decorative backsplash, and a hooded vent add sophistication, while GE Profile appliances, including a gas range and Advantium oven, ensure top tier performance. A custom built pantry and under cabinet storage maximize organization and convenience. The kitchen seamlessly connects to the spacious Great Room, where built in features add charm and functionality. Expansive sliders fill the space with natural light, complete with remote closing blinds. Luxury vinyl plank flooring flows throughout, complementing eight foot doors and built in window casings that enhance the home's elegant design. Adjacent to the kitchen, the formal dining room features a wine rack, creating a stylish space for entertaining. A highlight of the home is the extra large bonus room or flex space, offering custom built in cabinets with granite countertops, plush carpeting, and a charming barn door. Whether used as a media room, playroom, or home office, this versatile area provides endless possibilities. Each bedroom includes a walk in closet with custom built ins, ensuring ample storage. Double hung windows with an easy clean feature provide both comfort and practicality. Stepping outside, youll find a private backyard oasis with a screened, heated saltwater pool featuring a sun shelf and attached spa, perfect for entertaining or relaxing. The fully fenced backyard offers extra space to enjoy Floridas beautiful weather. Additional features include a charming front porch, pavered driveway, overhead storage in the garage, lush landscaping, and excellent curb appeal. Living in Legacy Ridge in Valrico offers the perfect blend of privacy, convenience, and accessibility. This exclusive gated community provides a peaceful, upscale atmosphere while keeping you close to everything you need. Located just off Bloomingdale Avenue, residents enjoy easy access to I 75, making commutes to downtown Tampa, MacDill Air Force Base, and Tampa International Airport quick and convenient. The area is surrounded by top rated schools, shopping centers, and dining options in Brandon and Riverview. Nearby parks, golf courses, and recreational facilities make it easy to enjoy the Florida lifestyle, while major retail destinations like Westfield Brandon Mall are just minutes away. This exceptional property is a must seeschedule your private tour today!
Property Location and Similar Properties
All
Similar
Features
Appliances
- Built-In Oven
- Convection Oven
- Cooktop
- Dishwasher
- Disposal
- Gas Water Heater
- Microwave
- Range Hood
Home Owners Association Fee
- 440.00
Association Name
- McNeil Management Services
Carport Spaces
- 0.00
Close Date
- 0000-00-00
Cooling
- Central Air
Country
- US
Covered Spaces
- 0.00
Exterior Features
- Irrigation System
- Lighting
- Sidewalk
- Sliding Doors
Fencing
- Fenced
Flooring
- Carpet
- Luxury Vinyl
- Tile
Garage Spaces
- 3.00
Heating
- Central
High School
- Bloomingdale-HB
Insurance Expense
- 0.00
Interior Features
- Ceiling Fans(s)
- Eat-in Kitchen
- High Ceilings
- In Wall Pest System
- Kitchen/Family Room Combo
- Open Floorplan
- Primary Bedroom Main Floor
- Smart Home
- Split Bedroom
- Stone Counters
- Walk-In Closet(s)
- Window Treatments
Legal Description
- LEGACY RIDGE LOT 11 BLOCK D
Levels
- One
Living Area
- 3169.00
Middle School
- Burns-HB
Area Major
- 33596 - Valrico
Net Operating Income
- 0.00
Occupant Type
- Owner
Open Parking Spaces
- 0.00
Other Expense
- 0.00
Parcel Number
- U-01-30-20-A9J-D00000-00011.0
Parking Features
- Driveway
- Garage Door Opener
Pets Allowed
- Yes
Pool Features
- Chlorine Free
- Deck
- Heated
- In Ground
- Outside Bath Access
- Salt Water
- Screen Enclosure
Property Type
- Residential
Roof
- Shingle
School Elementary
- Brooker-HB
Sewer
- Public Sewer
Style
- Contemporary
- Craftsman
Tax Year
- 2024
Township
- 30
Utilities
- BB/HS Internet Available
- Cable Available
- Electricity Available
- Electricity Connected
- Natural Gas Connected
- Public
- Sewer Connected
- Water Connected
Virtual Tour Url
- https://www.propertypanorama.com/instaview/stellar/TB8367427
Water Source
- Public
Year Built
- 2020
Zoning Code
- PD
Listing Data ©2025 Greater Tampa Association of REALTORS®
Listings provided courtesy of The Hernando County Association of Realtors MLS.
The information provided by this website is for the personal, non-commercial use of consumers and may not be used for any purpose other than to identify prospective properties consumers may be interested in purchasing.Display of MLS data is usually deemed reliable but is NOT guaranteed accurate.
Datafeed Last updated on April 2, 2025 @ 12:00 am
©2006-2025 brokerIDXsites.com - https://brokerIDXsites.com
