
- Jim Tacy Sr, REALTOR ®
- Tropic Shores Realty
- Hernando, Hillsborough, Pasco, Pinellas County Homes for Sale
- 352.556.4875
- 352.556.4875
- jtacy2003@gmail.com
Share this property:
Contact Jim Tacy Sr
Schedule A Showing
Request more information
- Home
- Property Search
- Search results
- 860 25th Avenue N, ST PETERSBURG, FL 33704
Property Photos
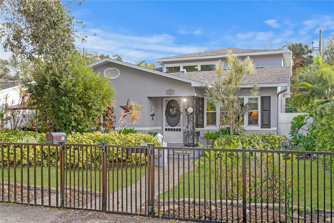

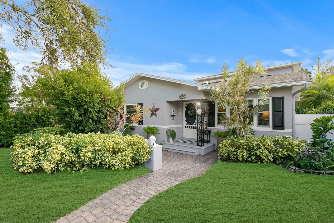
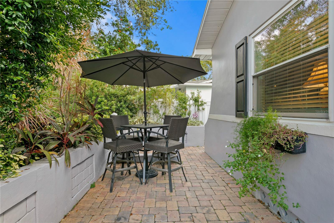
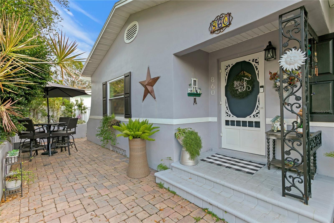
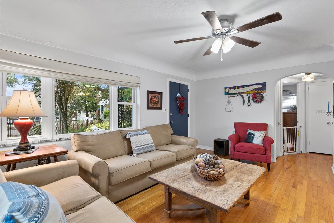
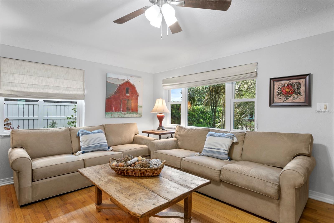
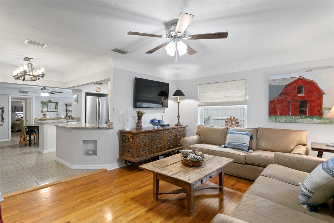
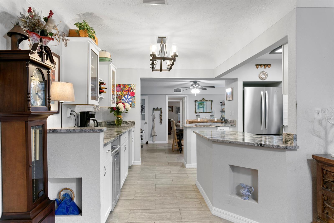
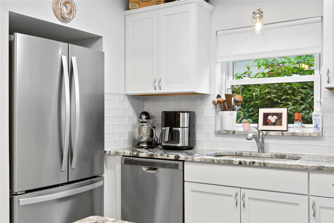
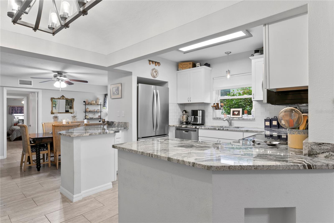
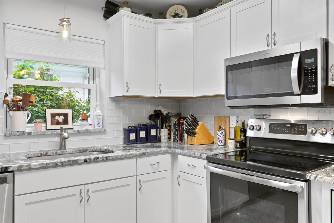
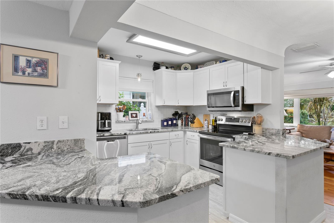
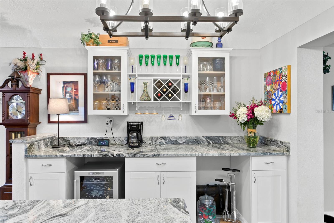
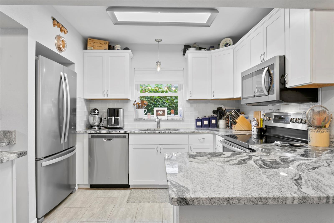
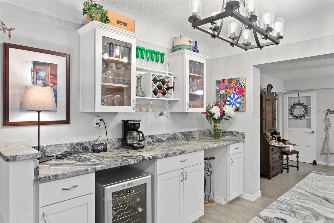
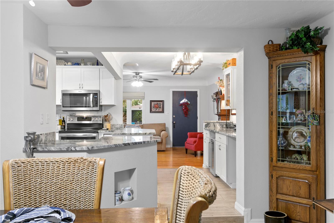
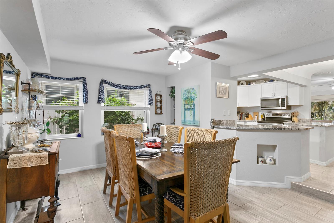
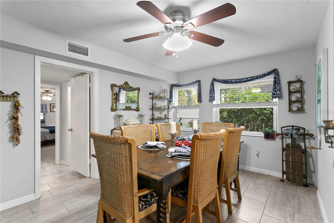
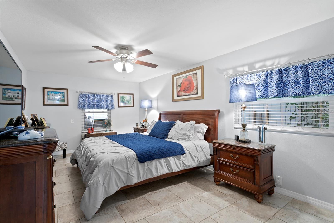
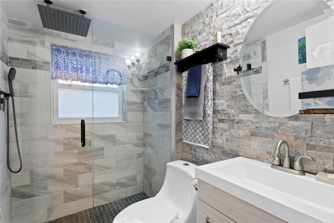
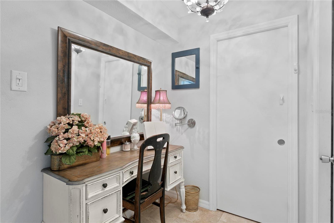
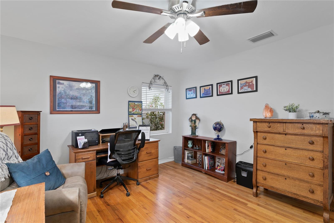
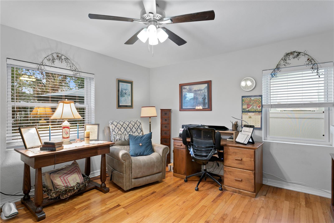
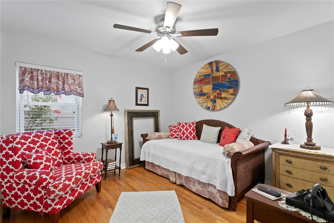
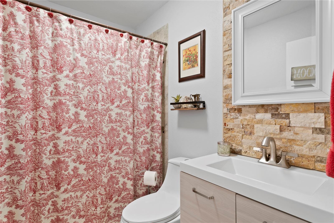
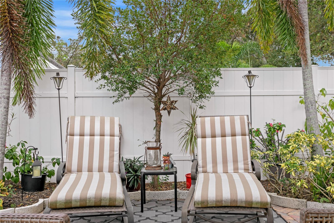
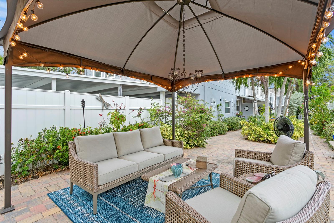
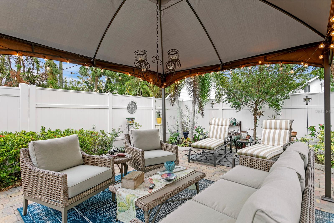
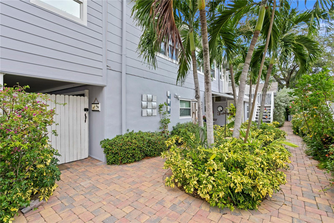
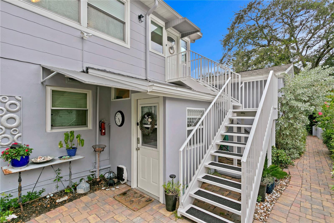
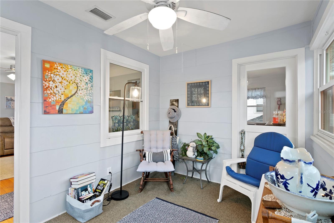
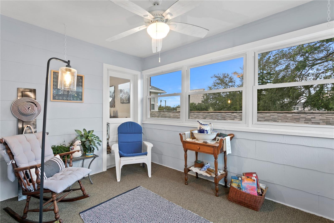
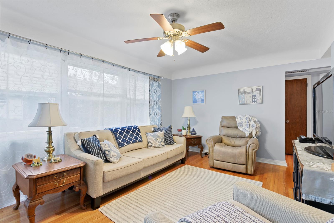
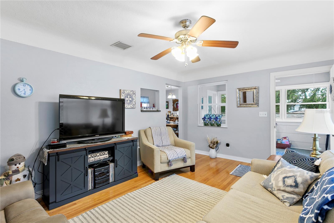
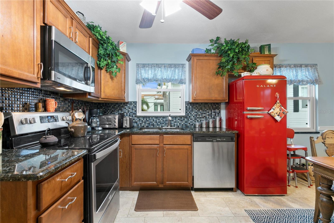
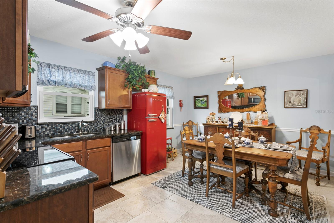
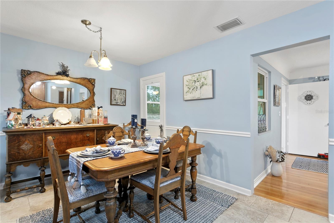
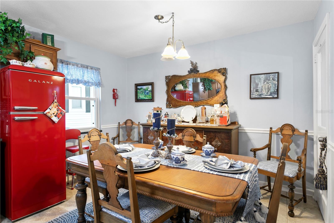
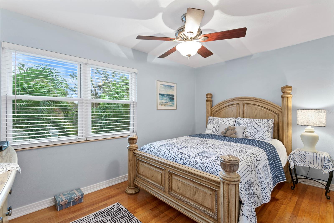
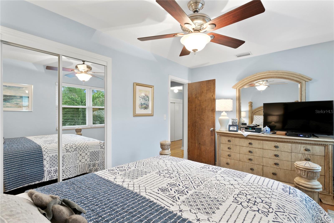
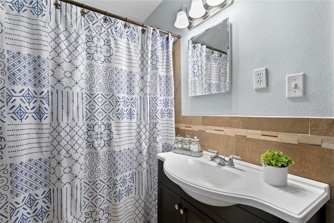
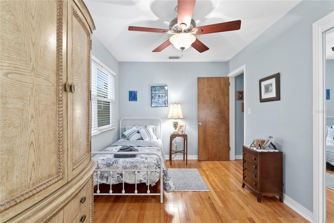
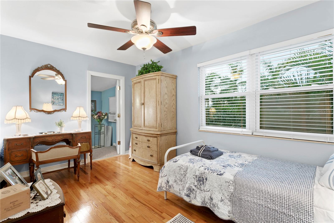
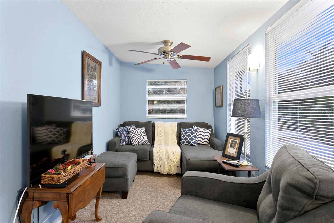
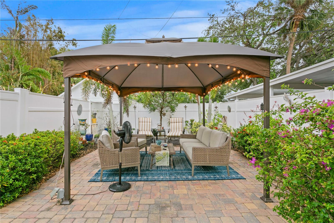
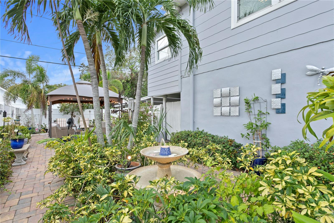
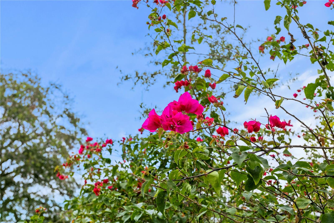
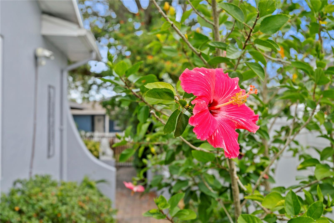
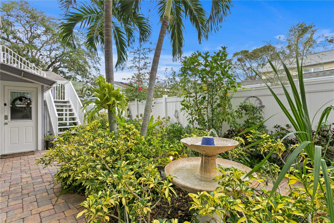
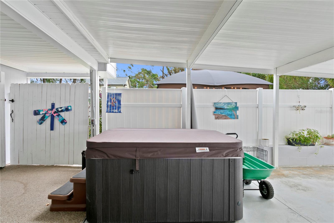
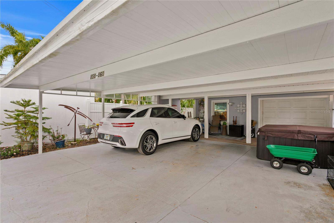
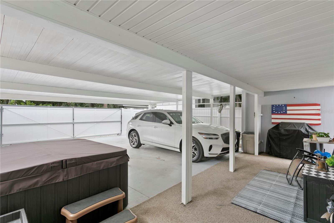
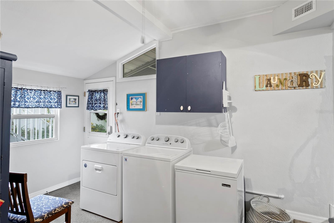
- MLS#: TB8367580 ( Residential Income )
- Street Address: 860 25th Avenue N
- Viewed: 1
- Price: $849,000
- Price sqft: $200
- Waterfront: No
- Year Built: 1950
- Bldg sqft: 4248
- Bedrooms: 5
- Total Baths: 3
- Garage / Parking Spaces: 4
- Days On Market: 3
- Additional Information
- Geolocation: 27.7946 / -82.6459
- County: PINELLAS
- City: ST PETERSBURG
- Zipcode: 33704
- Subdivision: Spring Hill Rev Crescent Heigh
- Provided by: PREMIER SOTHEBYS INTL REALTY
- Contact: Lisa Story
- 727-898-6800

- DMCA Notice
-
DescriptionHigh and dry! This move in ready duplex income property in Crescent Heights is just blocks from Crescent Lake Park, combines classic charm with modern upgrades. The updated three bedroom, two bath first floor main home features a three car carport, one car garage, renovated kitchen, tankless water heater, refinished original hardwood floors, cove ceilings, double pane vinyl windows with window treatments, fresh interior and exterior paint, and updated baths, plus a huge interior laundry room with ample storage. The property has a newer roof, energy efficient double pane windows, three HVAC units, low maintenance landscaping with lush Florida friendly foliage, a well sourced irrigation system and a serene courtyard with ambient lighting, a soothing fountain and gazebo plus a relaxing hot tub. A spacious and separate upstairs legal apartment/duplex/in law suite/back house offers a generous living room, two bedrooms, one bath, a cute sunroom, bonus room/office/den, plus a full kitchen with large dining space and accessible through a private entrance above the courtyard offering flexibility for family, office space or rental income. Back house is on a separate electric meter with its HVAC and tankless water heater. With short and long term rental potential, this rare find offers endless possibilities in a sought after neighborhood. Completely fenced property from the front yard to the alley. Nice, sturdy iron fenced front yard provides aesthetic safety and the vinyl fence plus gate enclosure provides privacy while securing your carport and garage. Amazing location, endless options. Live in one and pay the mortgage with the other. Minutes to restaurants, shopping, parks and more.
Property Location and Similar Properties
All
Similar
Features
Appliances
- Dishwasher
- Disposal
- Dryer
- Range
- Refrigerator
- Tankless Water Heater
- Washer
Home Owners Association Fee
- 0.00
Carport Spaces
- 3.00
Close Date
- 0000-00-00
Cooling
- Central Air
Country
- US
Covered Spaces
- 0.00
Exterior Features
- Balcony
- Courtyard
- Fence
- Garden
- Sidewalk
- Storage
Flooring
- Tile
- Wood
Furnished
- Unfurnished
Garage Spaces
- 1.00
Heating
- Central
Insurance Expense
- 0.00
Interior Features
- Ceiling Fans(s)
- Coffered Ceiling(s)
- Dry Bar
- Eat-in Kitchen
- Primary Bedroom Main Floor
- Solid Surface Counters
- Split Bedroom
- Walk-In Closet(s)
- Window Treatments
Legal Description
- SPRING HILL REVISED LOT 67
Living Area
- 2564.00
Lot Features
- City Limits
- Landscaped
- Sidewalk
- Paved
Area Major
- 33704 - St Pete/Euclid
Net Operating Income
- 0.00
Open Parking Spaces
- 0.00
Other Expense
- 0.00
Other Structures
- Gazebo
- Other
- Storage
Parcel Number
- 07-31-17-84888-000-06700
Parking Features
- Covered
- Driveway
- Garage Door Opener
- Garage Faces Rear
- Off Street
- Other
Pets Allowed
- Yes
Property Type
- Residential Income
Roof
- Shingle
Sewer
- Public Sewer
Tax Year
- 2024
Tenant Pays
- Electricity
Township
- 31
Utilities
- Public
View
- Garden
Virtual Tour Url
- https://www.propertypanorama.com/instaview/stellar/TB8367580
Water Source
- Public
Year Built
- 1950
Zoning Code
- MULTI-FAMILY
Listing Data ©2025 Greater Tampa Association of REALTORS®
Listings provided courtesy of The Hernando County Association of Realtors MLS.
The information provided by this website is for the personal, non-commercial use of consumers and may not be used for any purpose other than to identify prospective properties consumers may be interested in purchasing.Display of MLS data is usually deemed reliable but is NOT guaranteed accurate.
Datafeed Last updated on April 1, 2025 @ 12:00 am
©2006-2025 brokerIDXsites.com - https://brokerIDXsites.com
