
- Jim Tacy Sr, REALTOR ®
- Tropic Shores Realty
- Hernando, Hillsborough, Pasco, Pinellas County Homes for Sale
- 352.556.4875
- 352.556.4875
- jtacy2003@gmail.com
Share this property:
Contact Jim Tacy Sr
Schedule A Showing
Request more information
- Home
- Property Search
- Search results
- 2840 Valencia Lane W, PALM HARBOR, FL 34684
Property Photos
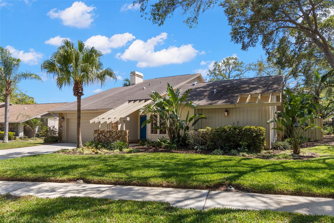

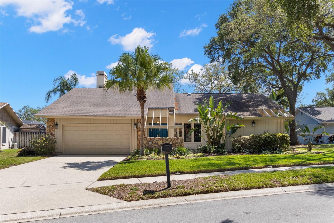
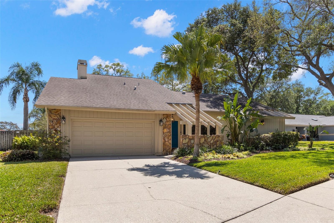
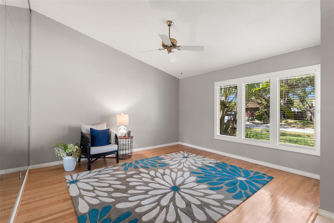
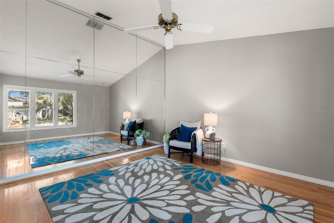
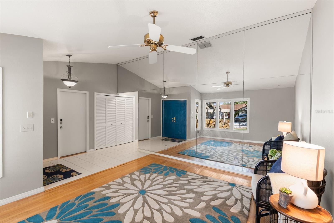
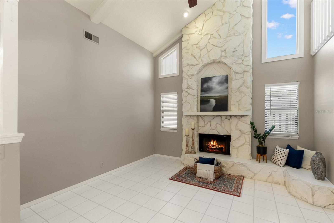
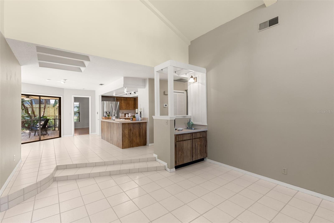
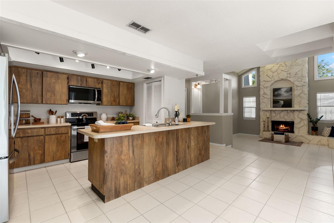
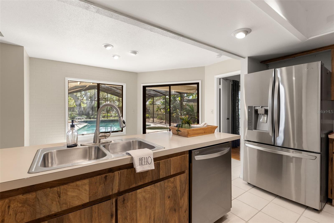

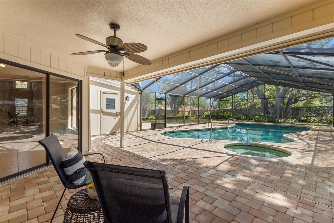
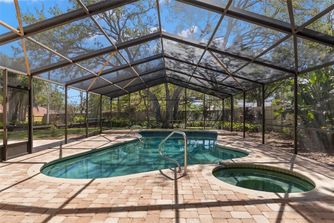
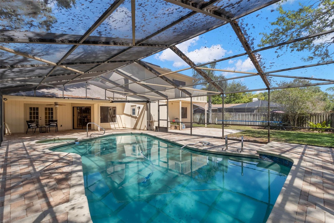
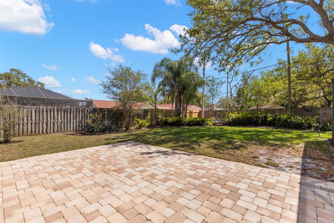
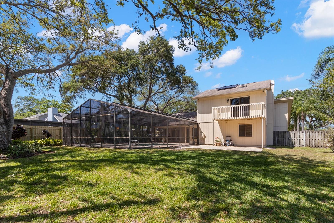
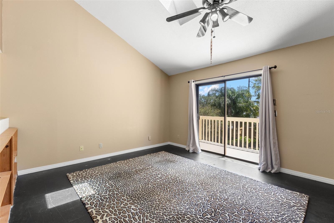
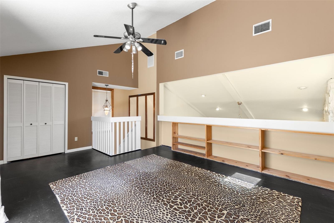
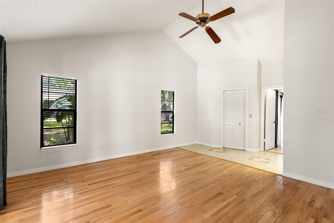
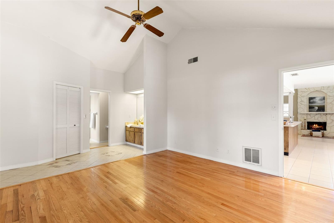
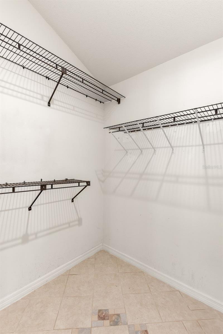
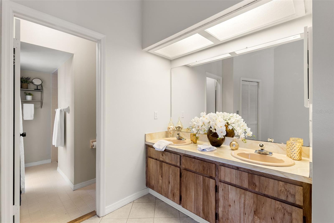
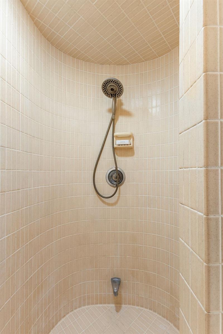
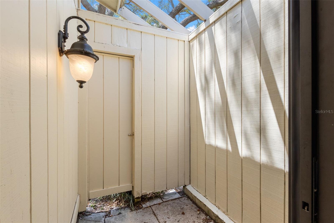
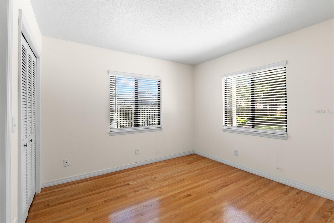
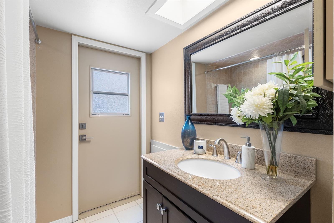
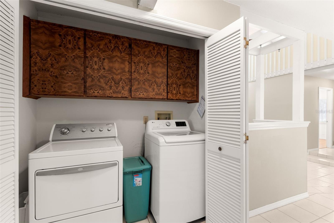
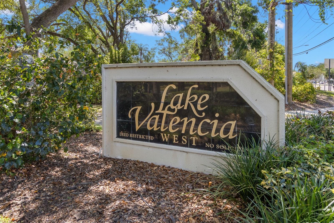
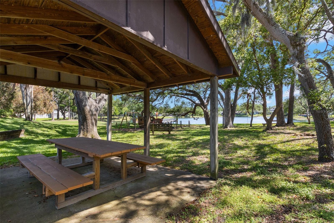
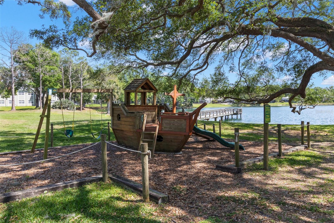
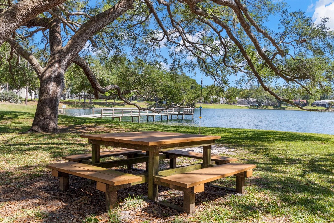
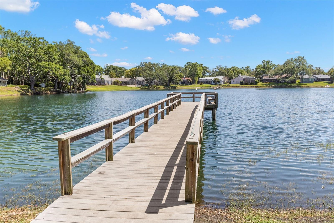
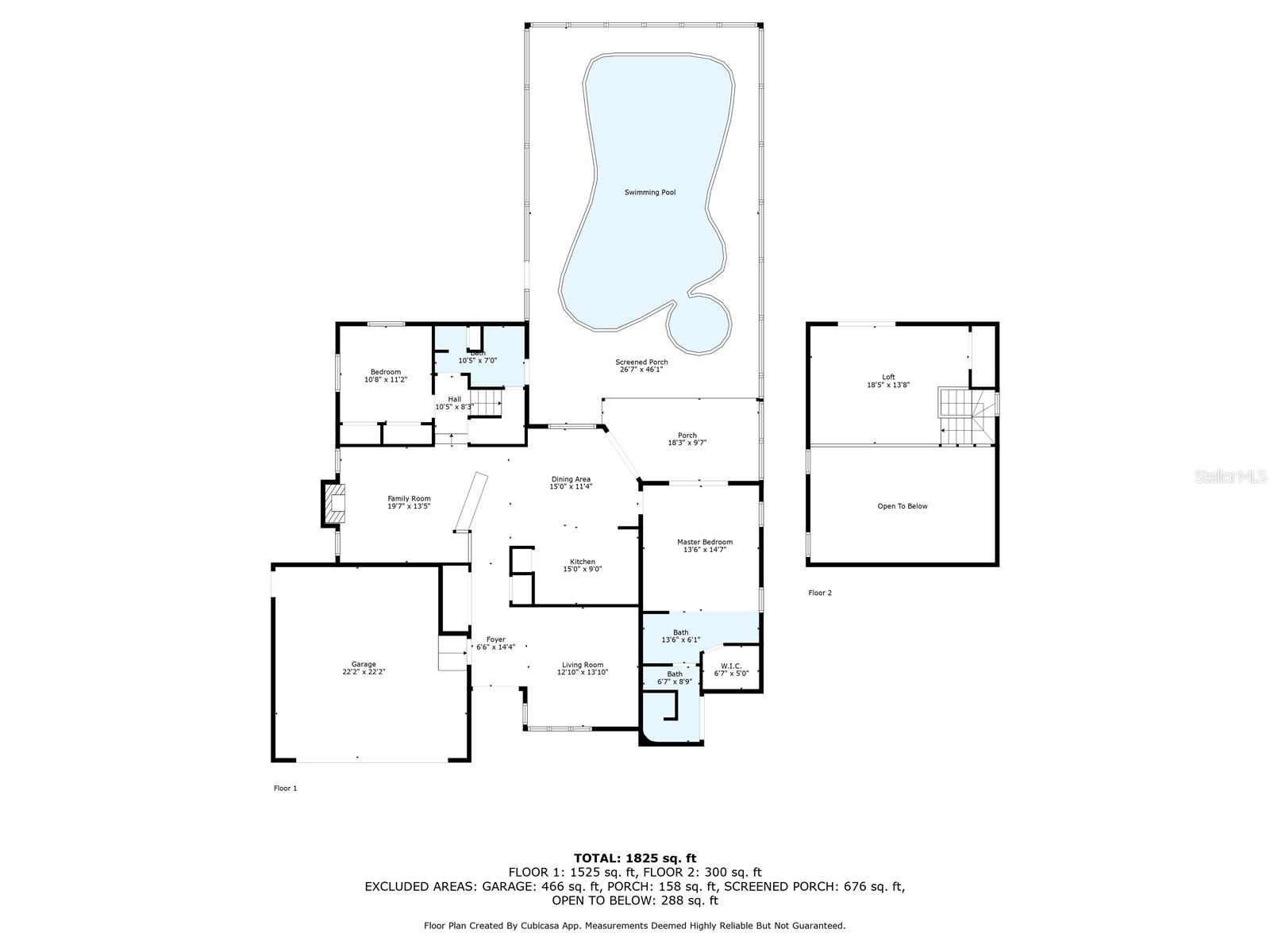
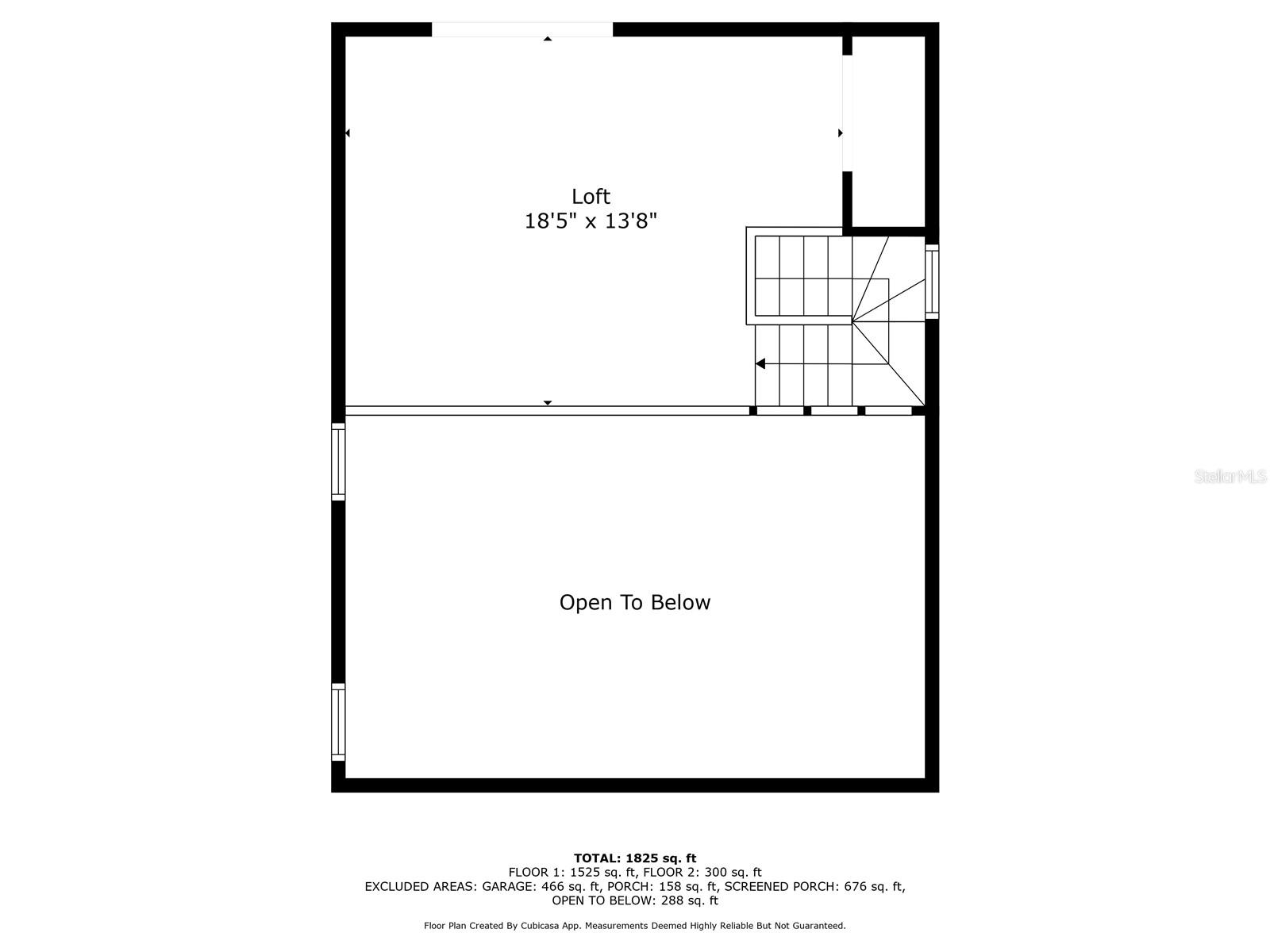
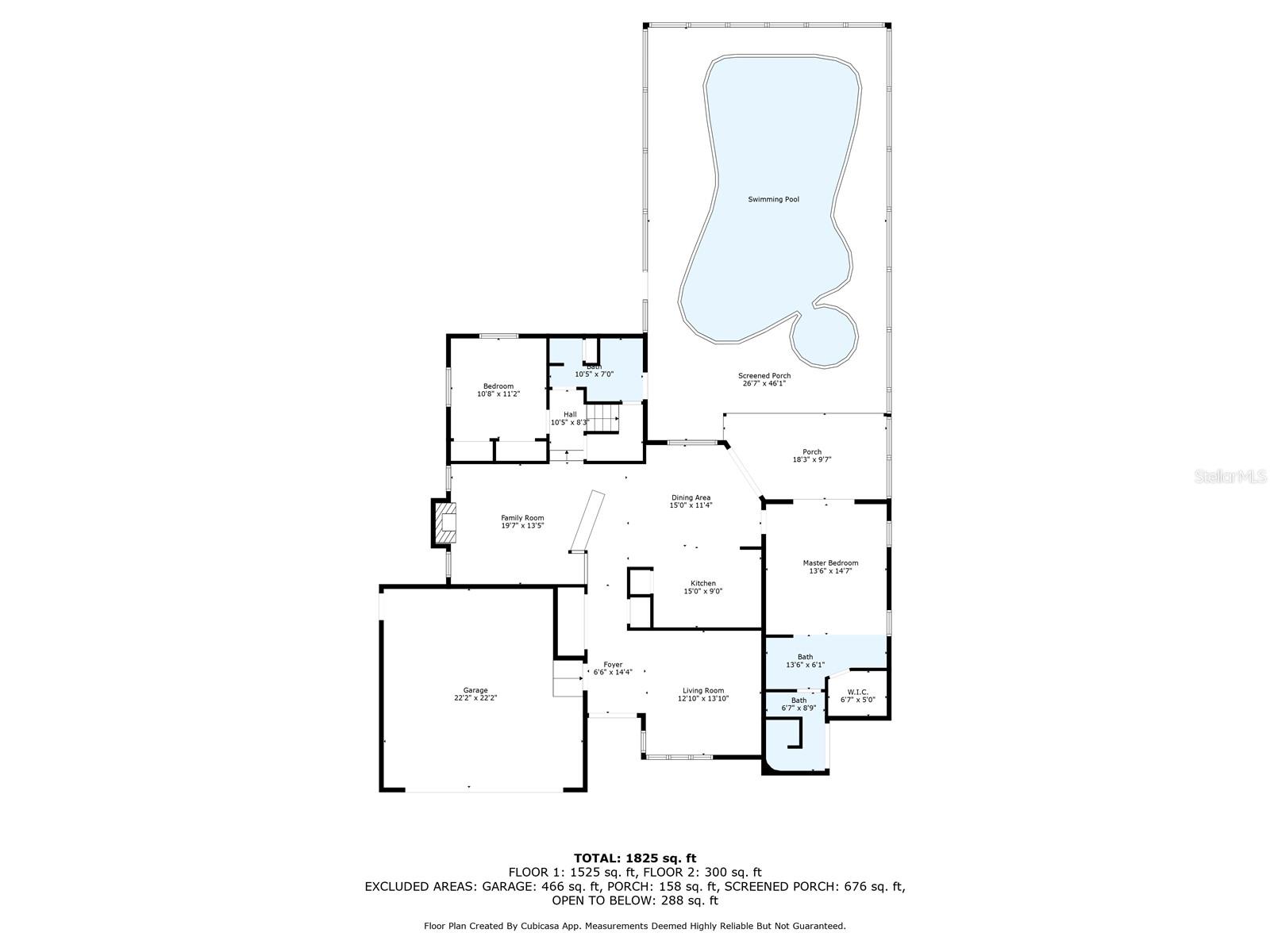
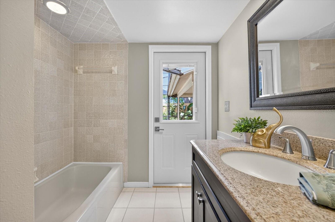
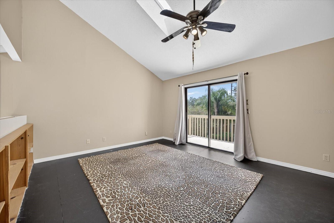
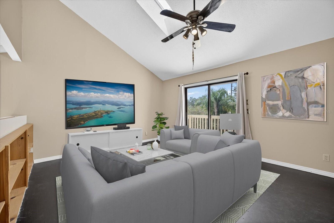
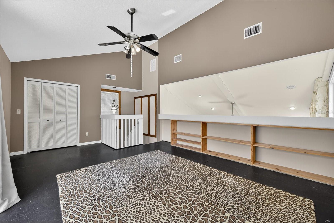
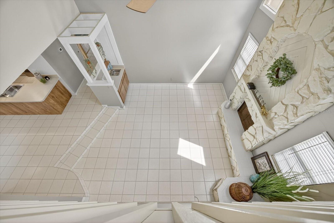
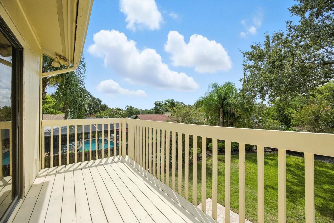
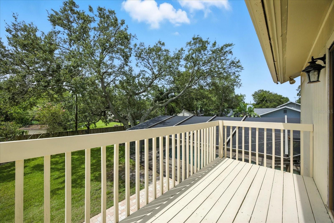
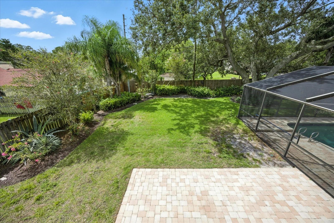
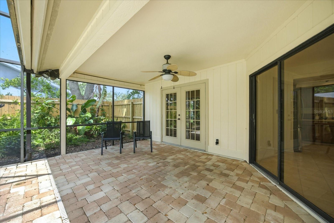
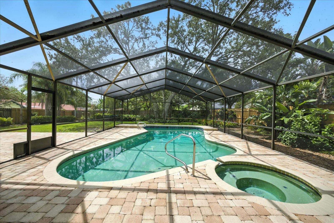
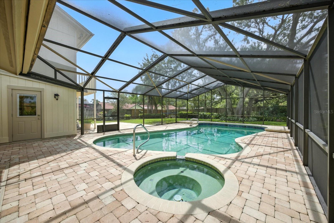
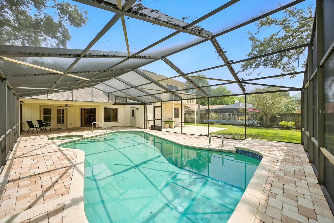
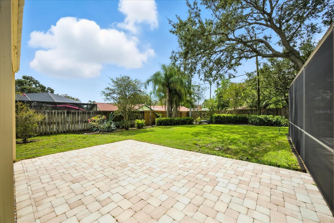
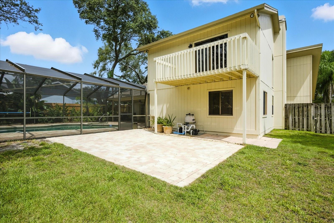
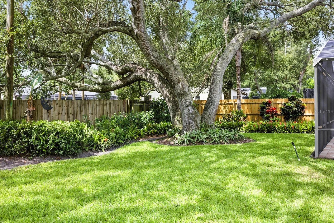
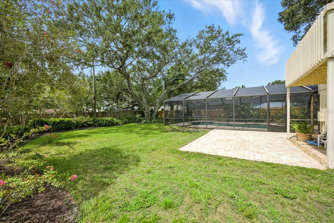
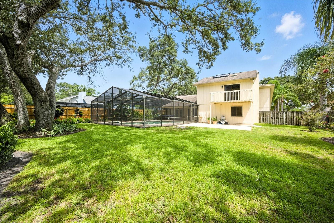
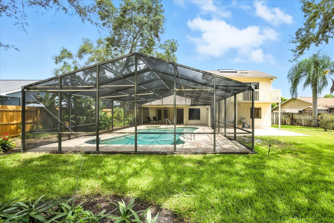
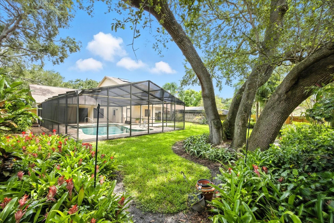
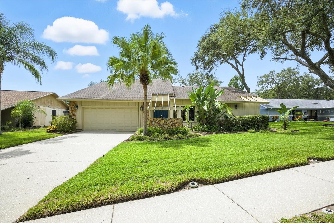
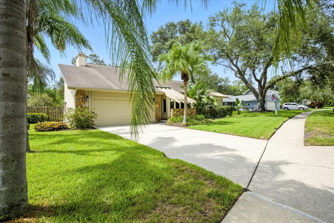
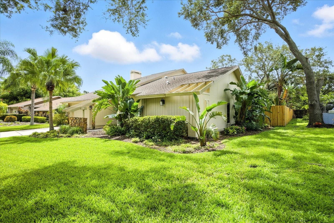
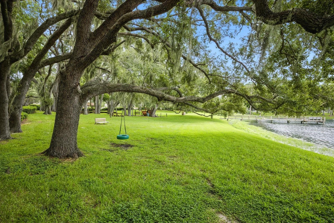
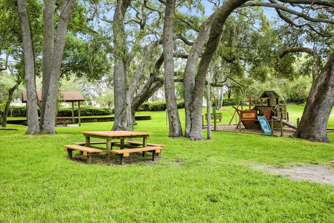
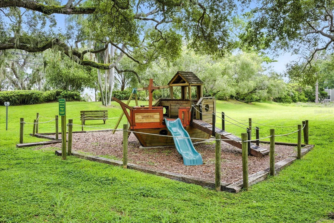
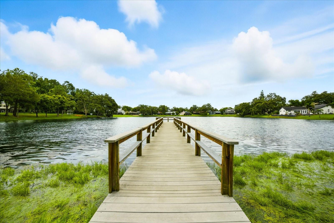
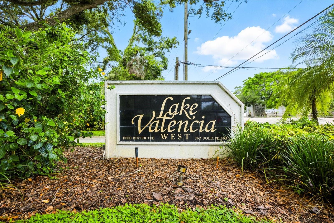
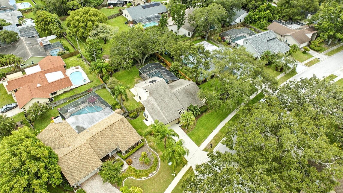
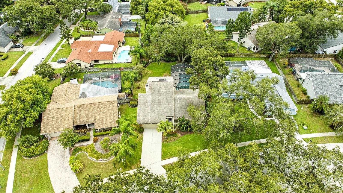
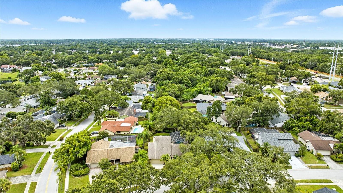
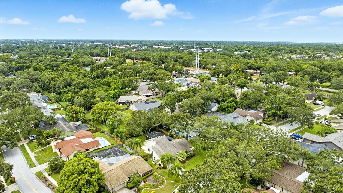
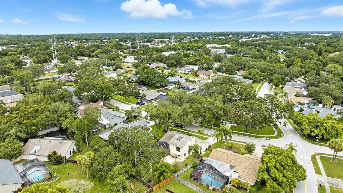
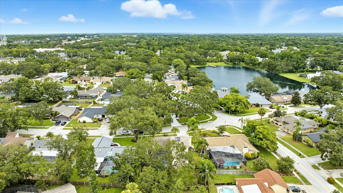
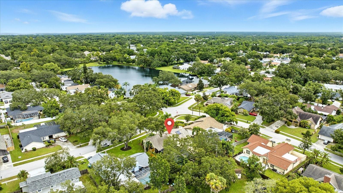
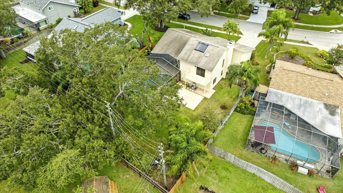
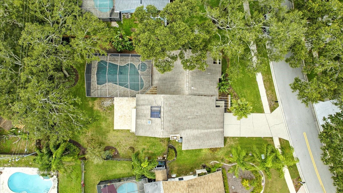
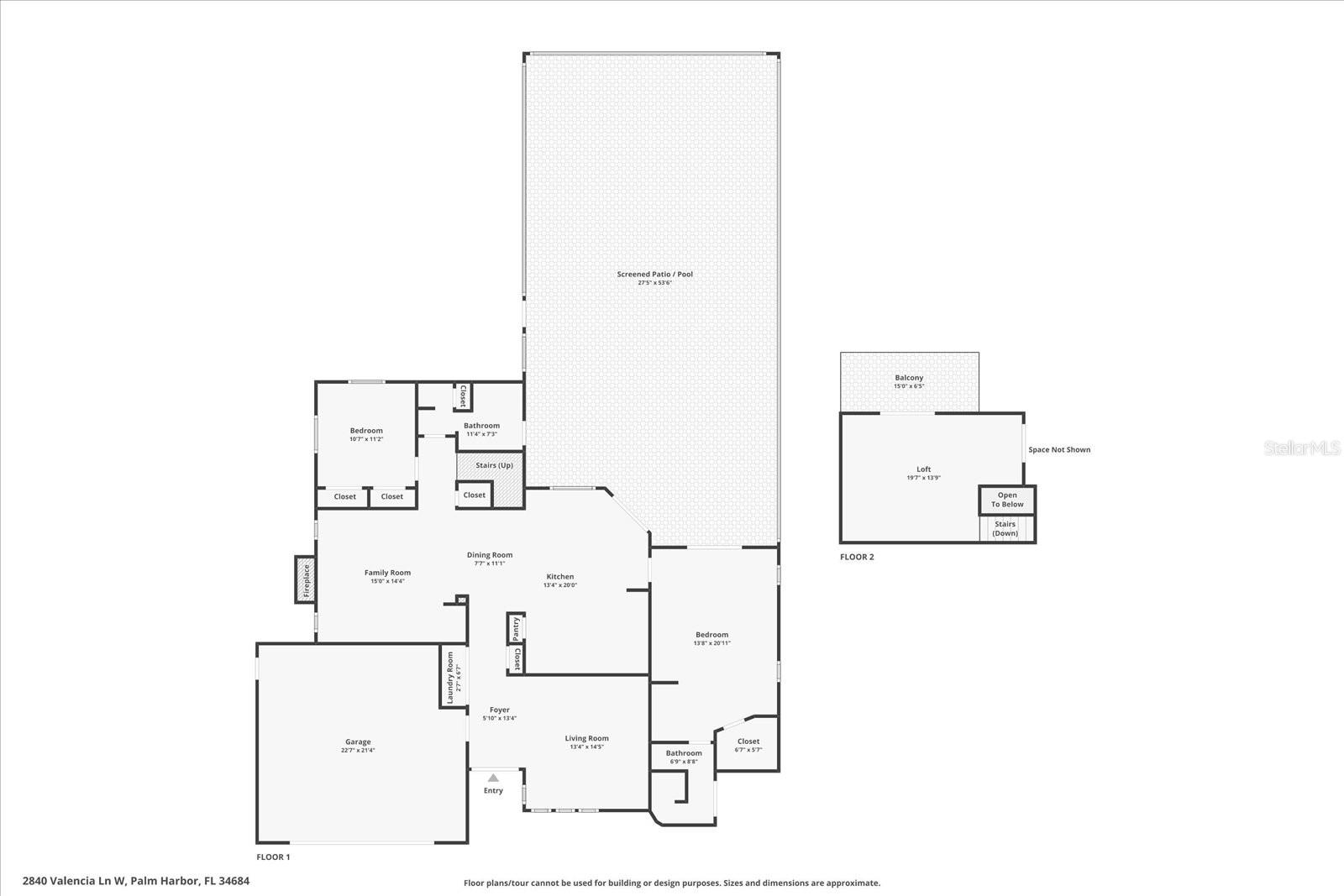
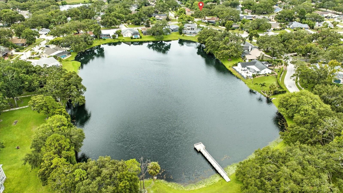
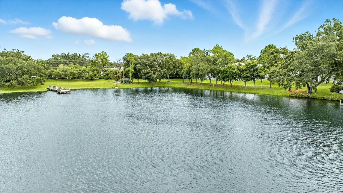
- MLS#: TB8368233 ( Residential )
- Street Address: 2840 Valencia Lane W
- Viewed: 13
- Price: $495,000
- Price sqft: $193
- Waterfront: No
- Year Built: 1982
- Bldg sqft: 2562
- Bedrooms: 3
- Total Baths: 2
- Full Baths: 2
- Garage / Parking Spaces: 2
- Days On Market: 155
- Additional Information
- Geolocation: 28.0657 / -82.7333
- County: PINELLAS
- City: PALM HARBOR
- Zipcode: 34684
- Subdivision: Lake Valencia
- Elementary School: Lake St George
- Middle School: Palm Harbor
- High School: Countryside
- Provided by: KELLER WILLIAMS REALTY- PALM H
- Contact: Colby Conologue
- 727-772-0772

- DMCA Notice
-
DescriptionOne or more photo(s) has been virtually staged. Location, Location, Location and So Much More! Welcome to your dream home in the coveted Valencia Lakes community of Palm Harbor. This stunning residence offers an unbeatable combination of location, space, and style. Situated on a fabulous lot in one of the areas most sought after neighborhoods, this property is a true gem from the moment you arrive. As you pull into the driveway, youll be greeted by manicured landscaping and exceptional curb appeal. The double door entryway opens to a warm, light filled foyer that immediately makes you feel at home. Vaulted ceilings and expansive windows allow natural light to flood the living spaces, creating an inviting atmosphere from the very first step inside. At the heart of the home lies the spacious kitchen, designed for both everyday living and entertaining. It features generous counter space, sleek stainless steel appliances, a closet pantry, and a layout that flows seamlessly into the dining area. Picture yourself enjoying meals while overlooking your private backyard paradise and sparkling pool. The sunken family room is a true showpiece, boasting soaring ceilings, a cozy fireplace, and a wet barperfect for hosting guests or enjoying a quiet evening in. The master suite is a retreat of its own, featuring a large walk in closet and an en suite bathroom with a dual vanity and an oversized, private walk in shower. The split floor plan ensures privacy, with the second bedroom located off the family room. The second bathroom, which doubles as a pool bath, provides both convenience and additional storage. Head upstairs and discover a spacious bonus room with a full closet (the 3rd bedroom) ideal as a guest room, home office, or media space. The bonus room can be closed off to make into a private bedroom if so desired. Sliding glass doors open to a private deck, offering serene views of the beautifully landscaped backyard. Step outside, and youll find yourself in a lush, fully fenced oasis. The backyard features tropical landscaping, ample green space, and a large pavered pool area designed for entertaining. Whether youre hosting a summer barbecue, lounging by the pool, or enjoying a peaceful evening under the stars, this outdoor space is pure perfection. Additional features include: Abundant storage throughout the home, including under stair storage and linen closets. Oversized 2 car garage No carpeting Already plumbed for outdoor kitchen Elegant architectural details that enhance the homes charm and character. Community park and playground A prime location just minutes from shopping, dining, world renowned beaches, golf courses, and both Tampa and St. Petersburg airports. This isnt just a homeits a lifestyle. Come experience the perfect blend of comfort, elegance, and convenience in one of Palm Harbors premier communities.
Property Location and Similar Properties
All
Similar
Features
Appliances
- Dishwasher
- Dryer
- Microwave
- Range
- Refrigerator
- Washer
Association Amenities
- Park
- Playground
- Vehicle Restrictions
Home Owners Association Fee
- 225.00
Association Name
- Monarch Association Management
Association Phone
- 727-204-4766
Carport Spaces
- 0.00
Close Date
- 0000-00-00
Cooling
- Central Air
Country
- US
Covered Spaces
- 0.00
Exterior Features
- French Doors
- Sliding Doors
Flooring
- Hardwood
- Tile
Garage Spaces
- 2.00
Heating
- Central
High School
- Countryside High-PN
Insurance Expense
- 0.00
Interior Features
- Built-in Features
- Ceiling Fans(s)
- Eat-in Kitchen
- Primary Bedroom Main Floor
- Solid Surface Counters
- Vaulted Ceiling(s)
- Walk-In Closet(s)
Legal Description
- LAKE VALENCIA UNIT ONE BLK B
- LOT R-14
Levels
- Two
Living Area
- 1866.00
Middle School
- Palm Harbor Middle-PN
Area Major
- 34684 - Palm Harbor
Net Operating Income
- 0.00
Occupant Type
- Vacant
Open Parking Spaces
- 0.00
Other Expense
- 0.00
Parcel Number
- 07-28-16-48833-002-0140
Pets Allowed
- Yes
Pool Features
- Gunite
- In Ground
- Screen Enclosure
Possession
- Close Of Escrow
Property Type
- Residential
Roof
- Shingle
School Elementary
- Lake St George Elementary-PN
Sewer
- Public Sewer
Tax Year
- 2024
Township
- 28
Utilities
- Cable Available
- Electricity Connected
- Sewer Connected
- Water Connected
Views
- 13
Virtual Tour Url
- https://blakerussellme.hd.pics/2840-Valencia-Ln-W/idx
Water Source
- Public
Year Built
- 1982
Zoning Code
- R-2
Listing Data ©2025 Greater Tampa Association of REALTORS®
Listings provided courtesy of The Hernando County Association of Realtors MLS.
The information provided by this website is for the personal, non-commercial use of consumers and may not be used for any purpose other than to identify prospective properties consumers may be interested in purchasing.Display of MLS data is usually deemed reliable but is NOT guaranteed accurate.
Datafeed Last updated on September 5, 2025 @ 12:00 am
©2006-2025 brokerIDXsites.com - https://brokerIDXsites.com
