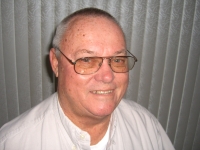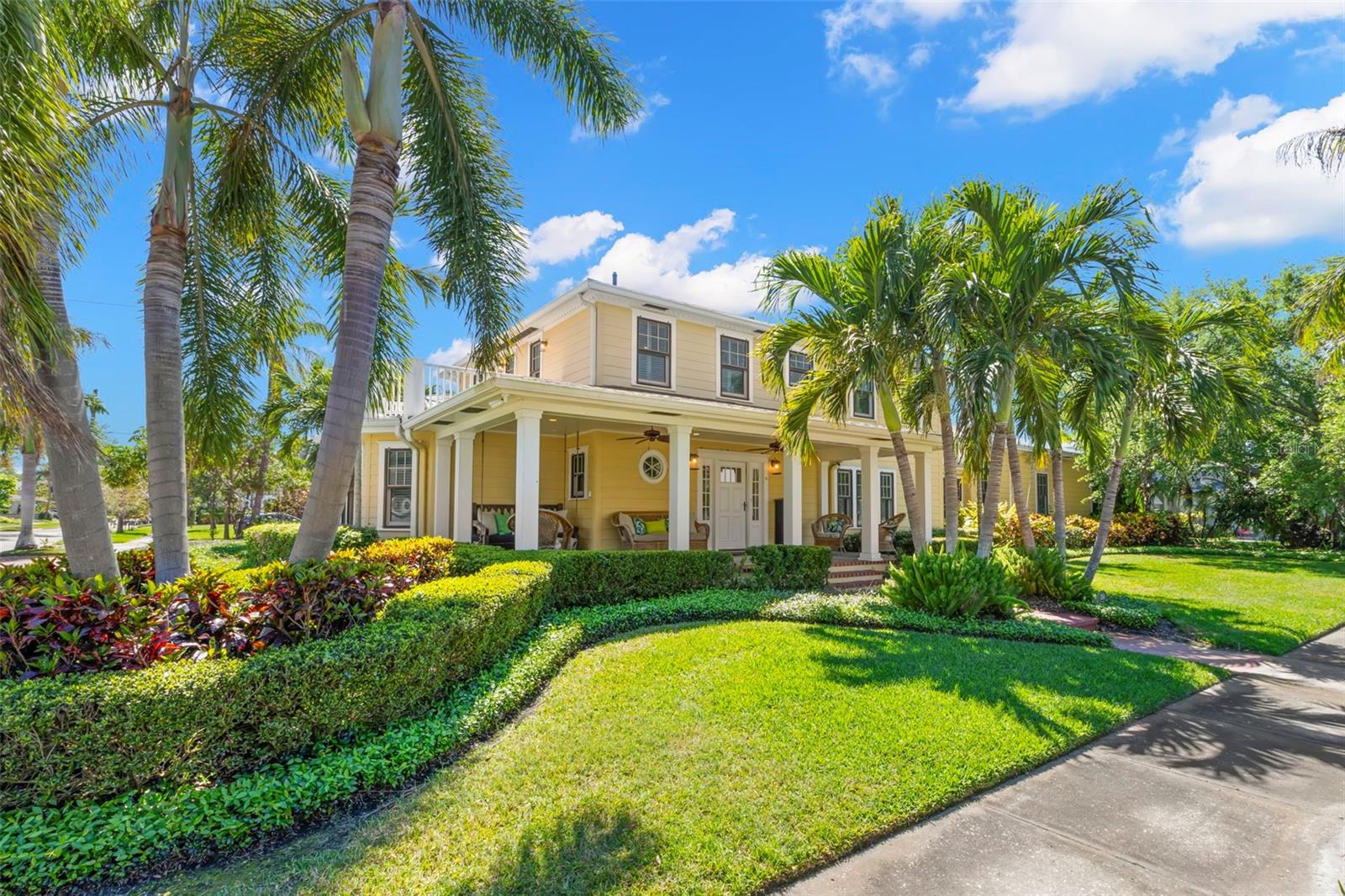
- Jim Tacy Sr, REALTOR ®
- Tropic Shores Realty
- Hernando, Hillsborough, Pasco, Pinellas County Homes for Sale
- 352.556.4875
- 352.556.4875
- jtacy2003@gmail.com
Share this property:
Contact Jim Tacy Sr
Schedule A Showing
Request more information
- Home
- Property Search
- Search results
- 556 21st Avenue Ne, ST PETERSBURG, FL 33704
Property Photos





































































































- MLS#: TB8369226 ( Residential )
- Street Address: 556 21st Avenue Ne
- Viewed: 202
- Price: $2,950,000
- Price sqft: $538
- Waterfront: No
- Year Built: 1936
- Bldg sqft: 5481
- Bedrooms: 5
- Total Baths: 5
- Full Baths: 4
- 1/2 Baths: 1
- Days On Market: 91
- Additional Information
- Geolocation: 27.7912 / -82.628
- County: PINELLAS
- City: ST PETERSBURG
- Zipcode: 33704
- Subdivision: Snell Hamletts North Shore Ad
- Provided by: SMITH & ASSOCIATES REAL ESTATE

- DMCA Notice
-
DescriptionOne or more photo(s) has been virtually staged. Nestled in Historic Old Northeast, just steps from Coffee Pot Bayou, this exquisite estate offers a true resort style experience. Situated on a rare double corner lot, this home boasts stunning outdoor living spaces, lush landscaping, and is an entertainers paradise. Step through the inviting wrap around front porch into a grand formal entryway, where tile floors that mimic hardwood and intricate custom molding set the stage for timeless elegance. The formal living room, complete with a fireplace, seamlessly flows into the bright and spacious formal dining room, featuring double French doors out to the lanai. The chefs kitchen has been thoughtfully renovated to the studs, boasting high end appliances including a Wolf dual fuel range, Wolf warming drawer, Subzero side by side refrigerator, Bosch dishwasher, Sharp microwave drawer, and Marvel wine refrigerators. An oversized island, custom cabinetry, and a stylish prep sink make this space as functional as it is beautiful. The expansive open concept family room off the kitchen extends effortlessly to the outdoor oasis through oversized sliding doors for casual living. Here, youll find multiple covered seating areas, an outdoor fireplace, a built in grill and serving station, a tv for ball game and movie night and a breathtaking resort style pool and spa with travertine tile decking. A putting green, lush landscaping, and a lanai with IPE wood flooring complete the unparalleled outdoor experience. The grand first floor primary suite is a serene retreat, featuring vaulted ceilings, transom windows, and a private den. The spa like en suite bath is adorned with Italian marble, dual vanities, a seamless glass shower, a Jacuzzi tub, and a private water closet with a bidet. A spacious walk in closet with custom organizers and a covered sitting area overlooking the pool add to the suites luxurious feel. The second level hosts four oversized bedrooms with Jack & Jill bathrooms, a bonus family room with kitchenette and a terrace with views of the Snell Isle bridge. This home is not only stunning but also equipped with premium upgrades for modern living, including Hardy Board siding, hurricane rated windows and doors (2019), a Control 4 and Sonos surround sound system (2017), new HVAC systems (2019 & 2024), and a monitored alarm system with cameras (2017). Additional energy efficient features include solar water heaters, attic fans, and new spray insulation in both attics (2024). The meticulously maintained property also boasts a laundry mud room off the two car garage with extra wide doors and keypad secure alley entry. With its unbeatable location and breathtaking outdoor spaces, this estate is truly a rare find in Historic Old Northeast! Experience the ultimate in Florida livingschedule your private showing today.
Property Location and Similar Properties
All
Similar
Features
Appliances
- Convection Oven
- Dishwasher
- Disposal
- Dryer
- Kitchen Reverse Osmosis System
- Microwave
- Range
- Range Hood
- Refrigerator
- Solar Hot Water
- Washer
- Wine Refrigerator
Home Owners Association Fee
- 0.00
Carport Spaces
- 0.00
Close Date
- 0000-00-00
Cooling
- Central Air
Country
- US
Covered Spaces
- 0.00
Exterior Features
- French Doors
- Lighting
- Outdoor Grill
- Private Mailbox
- Rain Gutters
- Sidewalk
- Sliding Doors
- Storage
Fencing
- Masonry
Flooring
- Tile
- Wood
Furnished
- Unfurnished
Garage Spaces
- 2.00
Heating
- Central
Insurance Expense
- 0.00
Interior Features
- Ceiling Fans(s)
- Chair Rail
- Crown Molding
- Eat-in Kitchen
- High Ceilings
- Kitchen/Family Room Combo
- Primary Bedroom Main Floor
- Solid Wood Cabinets
- Split Bedroom
- Stone Counters
- Thermostat
- Tray Ceiling(s)
- Walk-In Closet(s)
- Window Treatments
Legal Description
- SNELL & HAMLETT'S NORTH SHORE ADD BLK 41
- LOTS 1 AND 2
Levels
- Two
Living Area
- 3976.00
Lot Features
- Corner Lot
- Flood Insurance Required
- FloodZone
- City Limits
- Landscaped
- Oversized Lot
- Sidewalk
- Paved
Area Major
- 33704 - St Pete/Euclid
Net Operating Income
- 0.00
Occupant Type
- Owner
Open Parking Spaces
- 0.00
Other Expense
- 0.00
Parcel Number
- 17-31-17-83219-041-0010
Parking Features
- Driveway
- Garage Door Opener
- Garage Faces Side
- Off Street
- On Street
- Parking Pad
- RV Access/Parking
Pets Allowed
- Yes
Pool Features
- Gunite
- Heated
- In Ground
- Lighting
- Salt Water
Property Type
- Residential
Roof
- Shingle
Sewer
- Public Sewer
Style
- Florida
- Ranch
Tax Year
- 2024
Township
- 31
Utilities
- Cable Connected
- Electricity Connected
- Fire Hydrant
- Natural Gas Connected
- Sewer Connected
- Sprinkler Recycled
- Water Connected
View
- Garden
- Pool
Views
- 202
Virtual Tour Url
- https://youtu.be/JtkZsJo67UQ
Water Source
- Public
Year Built
- 1936
Zoning Code
- SFR
Listing Data ©2025 Greater Tampa Association of REALTORS®
Listings provided courtesy of The Hernando County Association of Realtors MLS.
The information provided by this website is for the personal, non-commercial use of consumers and may not be used for any purpose other than to identify prospective properties consumers may be interested in purchasing.Display of MLS data is usually deemed reliable but is NOT guaranteed accurate.
Datafeed Last updated on July 3, 2025 @ 12:00 am
©2006-2025 brokerIDXsites.com - https://brokerIDXsites.com
