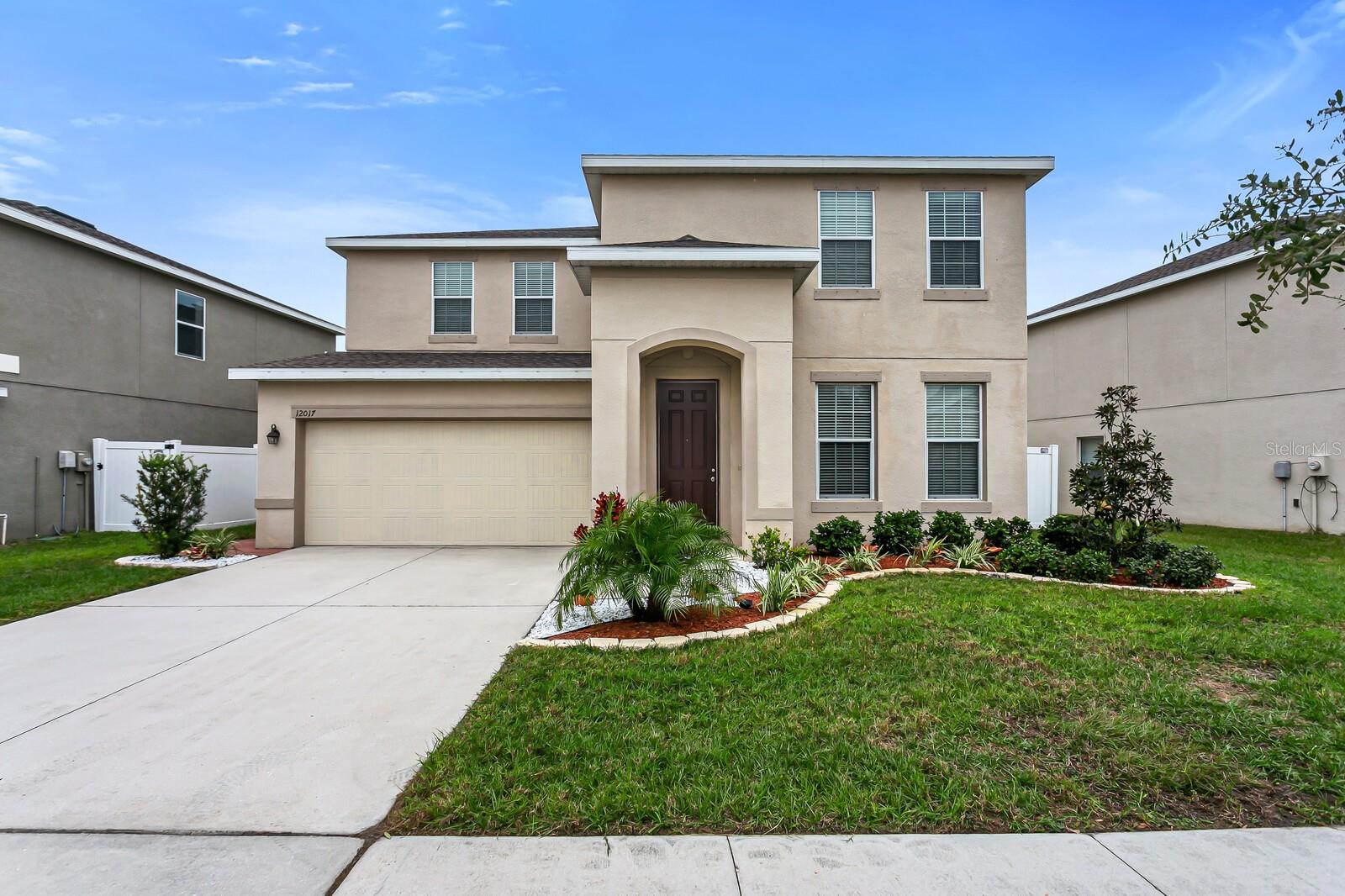
- Jim Tacy Sr, REALTOR ®
- Tropic Shores Realty
- Hernando, Hillsborough, Pasco, Pinellas County Homes for Sale
- 352.556.4875
- 352.556.4875
- jtacy2003@gmail.com
Share this property:
Contact Jim Tacy Sr
Schedule A Showing
Request more information
- Home
- Property Search
- Search results
- 12017 Grand Kempston Drive, GIBSONTON, FL 33534
Property Photos

























































- MLS#: TB8369680 ( Residential )
- Street Address: 12017 Grand Kempston Drive
- Viewed: 29
- Price: $475,000
- Price sqft: $116
- Waterfront: No
- Year Built: 2017
- Bldg sqft: 4079
- Bedrooms: 5
- Total Baths: 4
- Full Baths: 3
- 1/2 Baths: 1
- Days On Market: 95
- Additional Information
- Geolocation: 27.8251 / -82.3651
- County: HILLSBOROUGH
- City: GIBSONTON
- Zipcode: 33534
- Subdivision: Carriage Pte South Ph 2c 2

- DMCA Notice
-
DescriptionPRICE REDUCED! Welcome to your dream home! This beautifully appointed 5 bedroom, 3.5 bath residence offers a perfect balance of luxury, space, and comfort set against the backdrop of a tranquil pond view in the backyard. The main level features a spacious open concept layout with a large family room, cozy breakfast nook, and a modern kitchen with an oversized island, perfect for entertaining. A downstairs bedroom with an adjacent bath offers flexibility for guests or a home office. Upstairs, youll find four generously sized bedrooms along with a versatile loft space, ideal for a play area, media room, or second living area. The master suite is a true retreat, featuring dual sinks, a walk in shower, and a spacious walk in closet. Enjoy outdoor living on the covered rear patio overlooking the serene pond, with a fully fenced backyard for added privacy. Additional features include a water softener system and plenty of storage throughout. Located in the desirable Gibsonton area, this home offers not just a house but a home ..a lifestyle. Don't miss this opportunity to elevate your living experience. Only a short distance from Apollo Beach Nature Park and Beach, Manatee Viewing Center, Riverview, Tampa, St. Joseph's Hospital South, Advent Health and an easy commute to MacDill AFB and Tampa International Airport. he community amenities are unmatchedtake a dip in the resort style pool, stay fit in the fully equipped fitness center, or enjoy a friendly game at the basketball or tennis courts. Theres also a clubhouse for social events, a playground, and dedicated paths for dog walking, biking, and jogging. This home offers the perfect blend of luxury and lifestyle in a neighborhood designed for all ages. Whether youre looking for peace and privacy or connection and activity, this home checks all the boxes. This home is the perfect combination of peaceful surroundings, functional living space, and vibrant community life. Dont miss this rare opportunity! (Photos are from previous staging)
Property Location and Similar Properties
All
Similar
Features
Appliances
- Dishwasher
- Disposal
- Electric Water Heater
- Microwave
- Range
- Refrigerator
Association Amenities
- Basketball Court
- Clubhouse
- Fitness Center
- Playground
- Pool
- Tennis Court(s)
Home Owners Association Fee
- 134.00
Association Name
- Craig/ Arkham Services
- Carriage Pointe
Association Phone
- 800-235-1478
Carport Spaces
- 0.00
Close Date
- 0000-00-00
Cooling
- Central Air
Country
- US
Covered Spaces
- 0.00
Exterior Features
- Hurricane Shutters
- Private Mailbox
- Sliding Doors
Flooring
- Carpet
- Laminate
- Tile
Garage Spaces
- 2.00
Heating
- Central
Insurance Expense
- 0.00
Interior Features
- Ceiling Fans(s)
- Eat-in Kitchen
- Kitchen/Family Room Combo
- Walk-In Closet(s)
Legal Description
- CARRIAGE POINTE SOUTH PHASES 2C 2E 2F AND EKKER ROAD LOT 77 BLOCK S
Levels
- Two
Living Area
- 3478.00
Area Major
- 33534 - Gibsonton
Net Operating Income
- 0.00
Occupant Type
- Vacant
Open Parking Spaces
- 0.00
Other Expense
- 0.00
Parcel Number
- U-36-30-19-A3Q-S00000-00077.0
Pets Allowed
- Breed Restrictions
- Cats OK
- Dogs OK
Property Condition
- Completed
Property Type
- Residential
Roof
- Shingle
Sewer
- Public Sewer
Tax Year
- 2024
Township
- 30
Utilities
- Electricity Connected
- Sewer Connected
- Water Connected
View
- Water
Views
- 29
Virtual Tour Url
- https://www.propertypanorama.com/instaview/stellar/TB8369680
Water Source
- Public
Year Built
- 2017
Zoning Code
- PD
Listing Data ©2025 Greater Tampa Association of REALTORS®
Listings provided courtesy of The Hernando County Association of Realtors MLS.
The information provided by this website is for the personal, non-commercial use of consumers and may not be used for any purpose other than to identify prospective properties consumers may be interested in purchasing.Display of MLS data is usually deemed reliable but is NOT guaranteed accurate.
Datafeed Last updated on July 7, 2025 @ 12:00 am
©2006-2025 brokerIDXsites.com - https://brokerIDXsites.com
