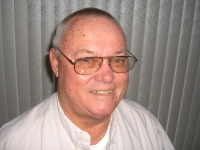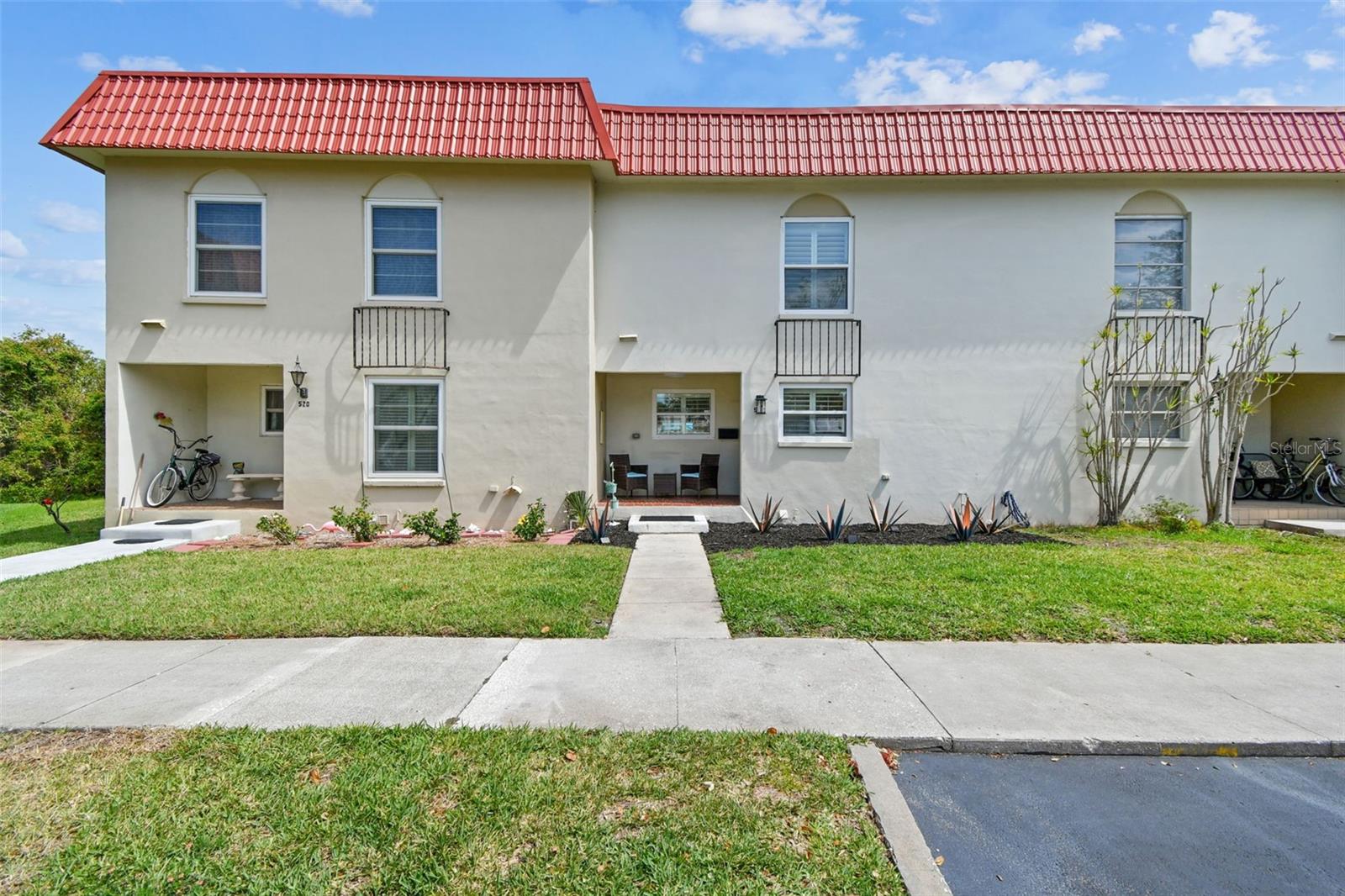
- Jim Tacy Sr, REALTOR ®
- Tropic Shores Realty
- Hernando, Hillsborough, Pasco, Pinellas County Homes for Sale
- 352.556.4875
- 352.556.4875
- jtacy2003@gmail.com
Share this property:
Contact Jim Tacy Sr
Schedule A Showing
Request more information
- Home
- Property Search
- Search results
- 2700 Bayshore Boulevard 522, DUNEDIN, FL 34698
Property Photos


















































































- MLS#: TB8371504 ( Residential )
- Street Address: 2700 Bayshore Boulevard 522
- Viewed: 159
- Price: $379,900
- Price sqft: $263
- Waterfront: Yes
- Wateraccess: Yes
- Waterfront Type: Gulf/Ocean,Intracoastal Waterway
- Year Built: 1973
- Bldg sqft: 1445
- Bedrooms: 3
- Total Baths: 3
- Full Baths: 2
- 1/2 Baths: 1
- Days On Market: 86
- Additional Information
- Geolocation: 28.0544 / -82.78
- County: PINELLAS
- City: DUNEDIN
- Zipcode: 34698
- Subdivision: Mediterranean Manors
- Elementary School: San Jose
- Middle School: Palm Harbor
- High School: Dunedin
- Provided by: CHARLES RUTENBERG REALTY INC
- Contact: Jennifer Needham
- 727-538-9200

- DMCA Notice
-
DescriptionExperience ultimate coastal living in one of dunedin's most sought after waterfront communitiesmediterranean manors! This beautiful 3 bedroom, 2. 5 bathroom townhome offers 1,445 square feet of fully updated, move in ready living space. Upon entering, youll be greeted by an abundance of natural light beaming through the hurricane resistant, double paned windows and sliding glass door, all framed by elegant plantation shutters! The kitchen features expansive countertop space with neutral toned stone backsplash, ample storage, and newer stainless steel appliances, including a 2025 convention/air fry oven. For added convenience, enjoy a brand new lg wi fi enabled washer and dryer. The sleek luxury vinyl plank flooring w/ 5 trim flows effortlessly throughout the main living space, complementing its freshly painted interior. Step outside to your private, fenced in pavered patio a complete outdoor living space with mounted tv, couch and dining set making it the ideal spot to unwind while taking in serene water and mangrove views. Just a few steps from your back patio, launch your kayak and spend the afternoon paddling around the sunny waters of st. Josephs sound! Upstairs, the expansive primary suite features a coastal inspired en suite bathroom, complete with a sliding barn door, 3d wave inspired wall tiles, walk in shower with built in shelving and vessel sink. Also upstairs, are two additional rooms offering stunning water views!! They are perfectly suited to be used as bedrooms, an office and/or gym! The rooms share a spa like bathroom, featuring floor to ceiling ceramic tiles, a seamless glass shower and modern vessel sink. Mediterranean manors is one of dunedins premier active waterfront communities, offering resort style living with a private beach, kayak launch and storage, waterfront park, community boat ramp, swimming pool, tennis/pickleball courts, shuffleboard, bocce ball, fitness center, and two clubhouses. Making for even more effortless living, monthly fees cover nearly everything but electric: water, sewer, trash, cable, internet, grounds maintenance and building insurance. This townhome retreat also comes with one assigned parking space and plenty of visitor parking for guests. Boat owners can even enjoy free small boat moorings! Mediterranean manors is pet friendly (1 dog or cat, 25 lbs or less). The community is very social, hosting many events throughout the year, including sunset picnics at the park with live music and djs! It is ideally located steps from the pinellas trail and dunedin causeway, and only a short bike ride to honeymoon island state park and downtown dunedins charming shops, restaurants and vibrant arts scene. With access to outdoor adventures and a strong community spirit, dunedin is consistently ranked among the top places to live in florida. Schedule your private tour today!
Property Location and Similar Properties
All
Similar
Features
Waterfront Description
- Gulf/Ocean
- Intracoastal Waterway
Appliances
- Dishwasher
- Disposal
- Dryer
- Electric Water Heater
- Exhaust Fan
- Microwave
- Range
- Refrigerator
- Washer
- Water Softener
Association Amenities
- Cable TV
- Clubhouse
- Elevator(s)
- Fitness Center
- Laundry
- Maintenance
- Other
- Pickleball Court(s)
- Pool
- Recreation Facilities
- Shuffleboard Court
- Storage
- Tennis Court(s)
Home Owners Association Fee
- 1198.56
Home Owners Association Fee Includes
- Cable TV
- Common Area Taxes
- Pool
- Escrow Reserves Fund
- Insurance
- Internet
- Maintenance Structure
- Maintenance Grounds
- Maintenance
- Management
- Other
- Private Road
- Recreational Facilities
- Sewer
- Trash
- Water
Association Name
- Kat Walley
Association Phone
- 727-734-8090
Carport Spaces
- 0.00
Close Date
- 0000-00-00
Cooling
- Central Air
Country
- US
Covered Spaces
- 0.00
Exterior Features
- Irrigation System
- Lighting
- Private Mailbox
- Sidewalk
- Sliding Doors
- Tennis Court(s)
Fencing
- Fenced
- Masonry
Flooring
- Luxury Vinyl
- Tile
Furnished
- Negotiable
Garage Spaces
- 0.00
Heating
- Central
- Electric
- Exhaust Fan
High School
- Dunedin High-PN
Insurance Expense
- 0.00
Interior Features
- Ceiling Fans(s)
- Living Room/Dining Room Combo
- PrimaryBedroom Upstairs
- Thermostat
- Walk-In Closet(s)
- Window Treatments
Legal Description
- MEDITERRANEAN MANORS UNIT 7 CONDO BLDG 2
- APT 2-G
Levels
- Two
Living Area
- 1445.00
Lot Features
- Flood Insurance Required
- FloodZone
- City Limits
- In County
- Landscaped
- Near Golf Course
- Near Marina
- Near Public Transit
- Sidewalk
- Street Dead-End
- Paved
Middle School
- Palm Harbor Middle-PN
Area Major
- 34698 - Dunedin
Net Operating Income
- 0.00
Occupant Type
- Owner
Open Parking Spaces
- 0.00
Other Expense
- 0.00
Other Structures
- Other
- Shed(s)
- Storage
- Tennis Court(s)
Parcel Number
- 14-28-15-57003-002-0027
Parking Features
- Assigned
- Common
- Ground Level
- Guest
- Open
- Reserved
Pets Allowed
- Yes
Pool Features
- Deck
- Gunite
- Heated
- In Ground
- Lighting
- Outside Bath Access
Property Type
- Residential
Roof
- Built-Up
- Tile
School Elementary
- San Jose Elementary-PN
Sewer
- Public Sewer
Style
- Florida
- Mediterranean
Tax Year
- 2024
Township
- 28
Unit Number
- 522
Utilities
- BB/HS Internet Available
- Cable Connected
- Electricity Connected
- Public
- Sewer Connected
- Street Lights
- Water Connected
View
- Trees/Woods
- Water
Views
- 159
Virtual Tour Url
- https://my.matterport.com/show/?m=WokUCJBR8yC&brand=0&mls=1&
Water Source
- Public
Year Built
- 1973
Listing Data ©2025 Greater Tampa Association of REALTORS®
Listings provided courtesy of The Hernando County Association of Realtors MLS.
The information provided by this website is for the personal, non-commercial use of consumers and may not be used for any purpose other than to identify prospective properties consumers may be interested in purchasing.Display of MLS data is usually deemed reliable but is NOT guaranteed accurate.
Datafeed Last updated on July 5, 2025 @ 12:00 am
©2006-2025 brokerIDXsites.com - https://brokerIDXsites.com
