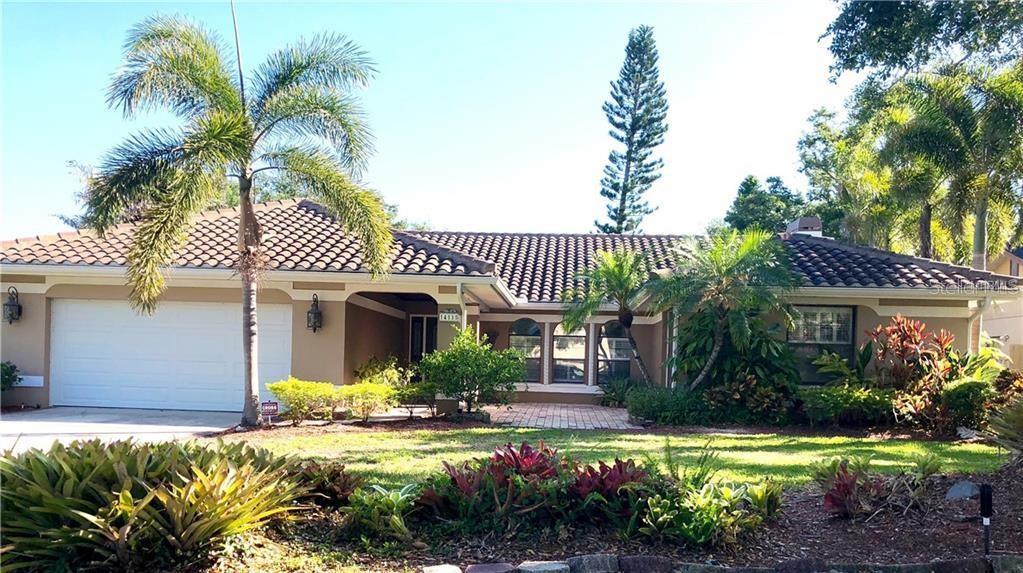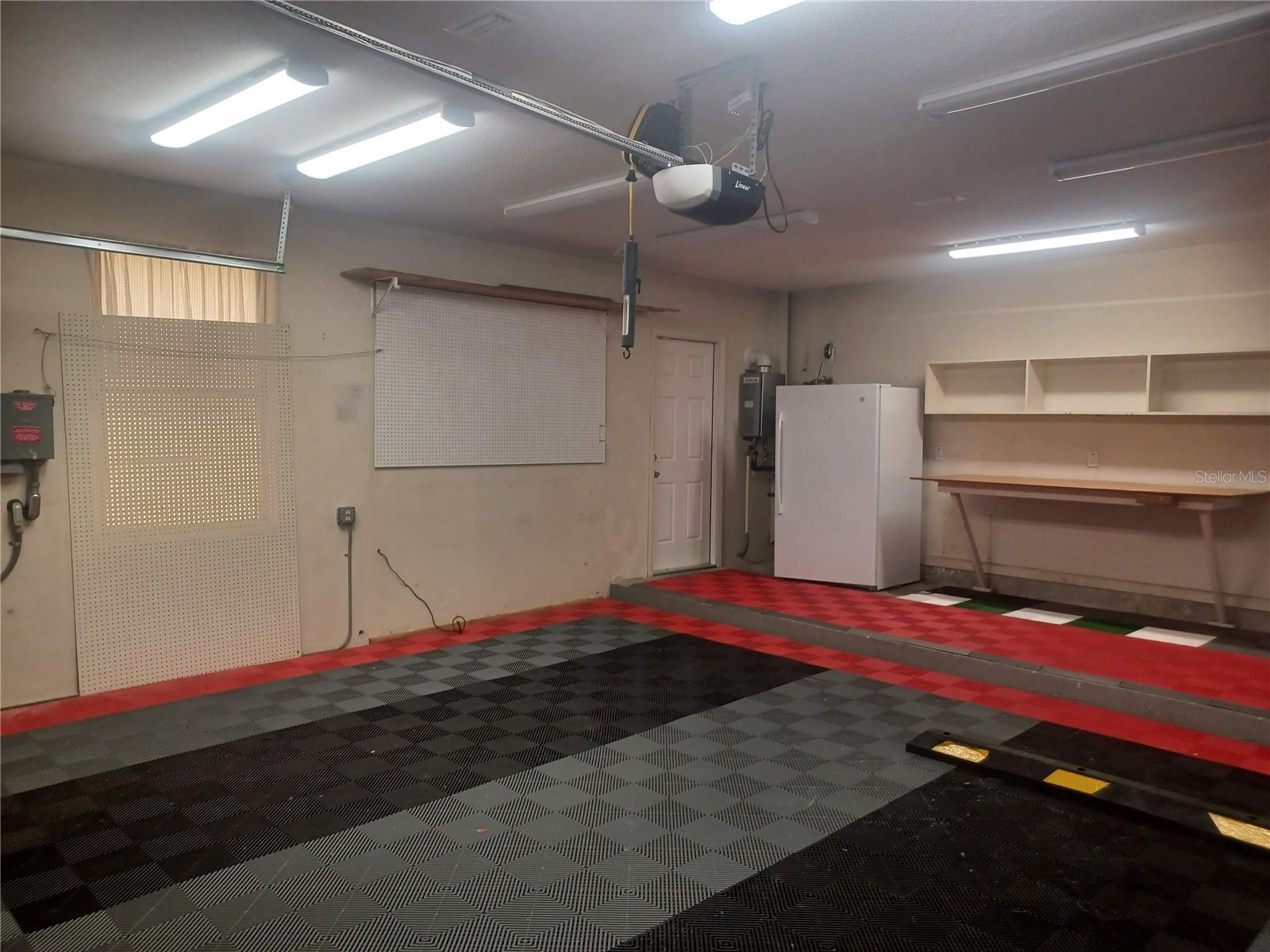
- Jim Tacy Sr, REALTOR ®
- Tropic Shores Realty
- Hernando, Hillsborough, Pasco, Pinellas County Homes for Sale
- 352.556.4875
- 352.556.4875
- jtacy2003@gmail.com
Share this property:
Contact Jim Tacy Sr
Schedule A Showing
Request more information
- Home
- Property Search
- Search results
- 14115 Harborwood Drive, LARGO, FL 33774
Active
Property Photos














































- MLS#: TB8371928 ( Residential )
- Street Address: 14115 Harborwood Drive
- Viewed: 359
- Price: $1,299,000
- Price sqft: $335
- Waterfront: No
- Year Built: 1986
- Bldg sqft: 3878
- Bedrooms: 3
- Total Baths: 3
- Full Baths: 3
- Days On Market: 312
- Additional Information
- Geolocation: 27.8919 / -82.8352
- County: PINELLAS
- City: LARGO
- Zipcode: 33774
- Subdivision: Kensington Oaks
- Provided by: VIEWPOINT REALTY INTERNATIONAL

- DMCA Notice
-
DescriptionAre you looking for privacy yet close to all the amenities? Do you need additional space? Can you be creative? Convert the additional custom built, climate controlled garage with over 864 sq. ft. There are 3 bays with 2 lifts and an air compressor system. If you dont have multiple cars you can be creative convert this space in to a workshop, fitness room, game room or an office. Use your imagination. Kensington Oaks subdivision offers this and reflects pride of ownership. This is a mature tree lined neighborhood with underground powerlines. This open concept home offers 2,765 sq. ft. and features 3 bedrooms, 2 baths with an additional 3rd bath in pool area, vaulted ceilings, travertine tile floors, granite countertops, stainless steel appliances, beautiful wood burning fireplace, skylights and sliders to the spacious lanai with outdoor kitchen and heated pool & spa. The home also offers an attached 2 car garage. There was no flooding to this property from the hurricanes, yet this home is ready multiple solar panels, a sum pump, whole home Generac Generator and hurricane windows. Lush tropical landscaping on this .41 acres lot. The HOA includes great neighbors, garbage, recycling with yard debris pick up. Located minutes from Indian Rocks Beach, shopping and restaurants.
Property Location and Similar Properties
All
Similar
Features
Appliances
- Dishwasher
- Dryer
- Microwave
- Range
- Refrigerator
- Washer
Home Owners Association Fee
- 850.00
Home Owners Association Fee Includes
- Trash
Association Name
- Jamie Mick
Association Phone
- 727-817-1415
Carport Spaces
- 0.00
Close Date
- 0000-00-00
Cooling
- Central Air
Country
- US
Covered Spaces
- 0.00
Exterior Features
- French Doors
- Outdoor Kitchen
- Outdoor Shower
- Sauna
- Sidewalk
Flooring
- Other
- Travertine
Garage Spaces
- 5.00
Heating
- Central
Insurance Expense
- 0.00
Interior Features
- Built-in Features
- Ceiling Fans(s)
- Dry Bar
- Eat-in Kitchen
- Kitchen/Family Room Combo
- Primary Bedroom Main Floor
- Sauna
- Split Bedroom
- Vaulted Ceiling(s)
- Walk-In Closet(s)
- Window Treatments
Legal Description
- KENSINGTON OAKS SUB LOT 36
Levels
- One
Living Area
- 2765.00
Lot Features
- Corner Lot
- Flood Insurance Required
- FloodZone
- Oversized Lot
- Private
- Sidewalk
- Paved
Area Major
- 33774 - Largo
Net Operating Income
- 0.00
Occupant Type
- Owner
Open Parking Spaces
- 0.00
Other Expense
- 0.00
Other Structures
- Other
- Outdoor Kitchen
Parcel Number
- 07-30-15-46280-000-0360
Parking Features
- Driveway
- Garage Door Opener
- Off Street
- Open
- Oversized
- Parking Pad
Pets Allowed
- Yes
Pool Features
- Gunite
- Heated
- In Ground
- Outside Bath Access
- Screen Enclosure
Possession
- Close Of Escrow
Property Type
- Residential
Roof
- Tile
Sewer
- Public Sewer
Style
- Contemporary
Tax Year
- 2024
Township
- 30
Utilities
- Cable Connected
- Electricity Connected
- Phone Available
- Sewer Connected
- Water Connected
Views
- 359
Virtual Tour Url
- https://my.matterport.com/show/?m=4ztDP9EWrGi
Water Source
- Public
Year Built
- 1986
Listing Data ©2026 Greater Tampa Association of REALTORS®
Listings provided courtesy of The Hernando County Association of Realtors MLS.
The information provided by this website is for the personal, non-commercial use of consumers and may not be used for any purpose other than to identify prospective properties consumers may be interested in purchasing.Display of MLS data is usually deemed reliable but is NOT guaranteed accurate.
Datafeed Last updated on February 27, 2026 @ 12:00 am
©2006-2026 brokerIDXsites.com - https://brokerIDXsites.com
