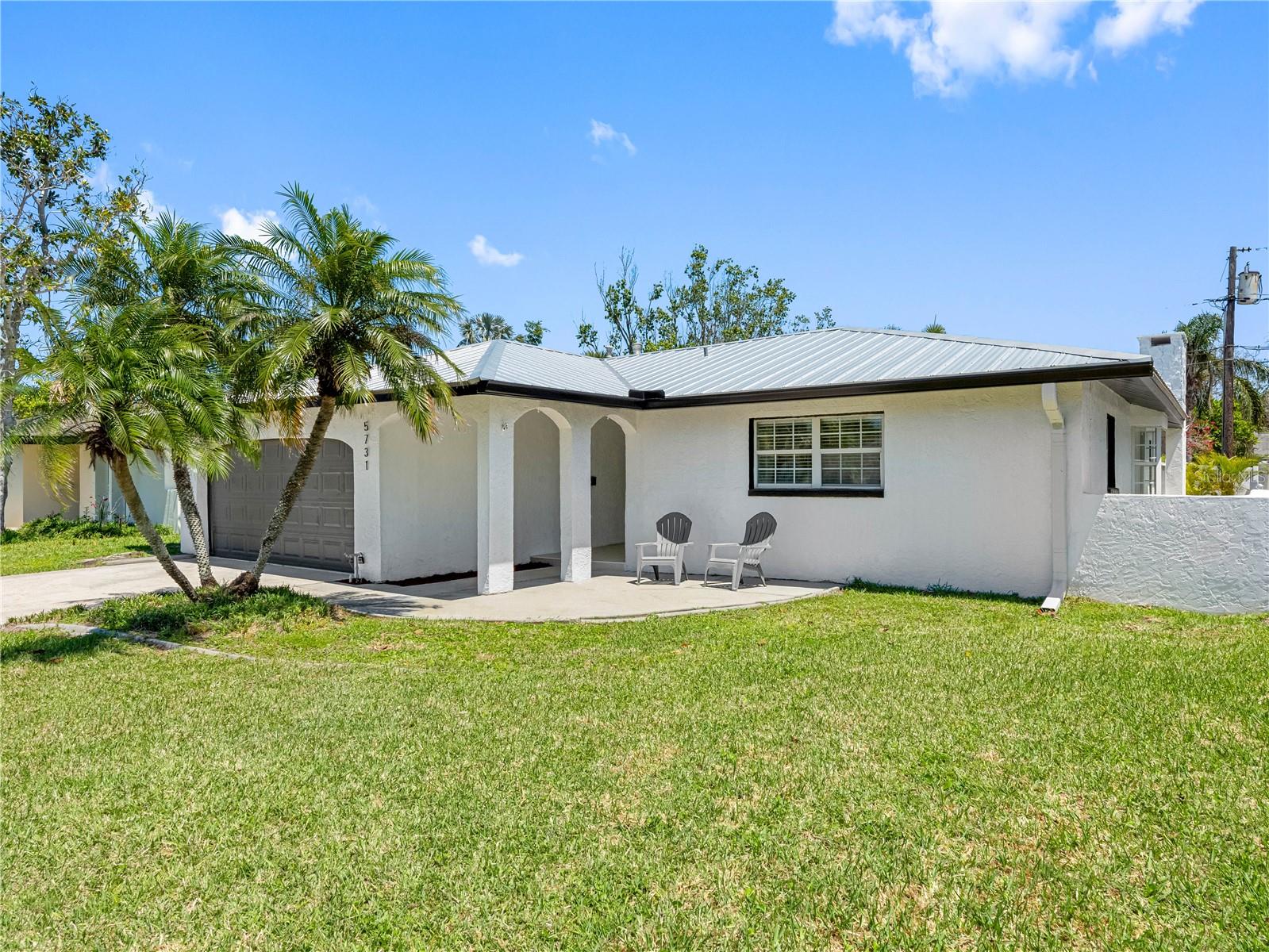
- Jim Tacy Sr, REALTOR ®
- Tropic Shores Realty
- Hernando, Hillsborough, Pasco, Pinellas County Homes for Sale
- 352.556.4875
- 352.556.4875
- jtacy2003@gmail.com
Share this property:
Contact Jim Tacy Sr
Schedule A Showing
Request more information
- Home
- Property Search
- Search results
- 5731 Denver Street Ne, ST PETERSBURG, FL 33703
Property Photos

























































- MLS#: TB8371985 ( Residential )
- Street Address: 5731 Denver Street Ne
- Viewed: 18
- Price: $499,000
- Price sqft: $188
- Waterfront: No
- Year Built: 1969
- Bldg sqft: 2658
- Bedrooms: 3
- Total Baths: 2
- Full Baths: 2
- Days On Market: 81
- Additional Information
- Geolocation: 27.8247 / -82.6093
- County: PINELLAS
- City: ST PETERSBURG
- Zipcode: 33703
- Subdivision: Shore Acres Bayou Grande Sec
- Elementary School: Shore Acres
- Middle School: Meadowlawn
- High School: Northeast
- Provided by: RE/MAX ACTION FIRST OF FLORIDA

- DMCA Notice
-
DescriptionWOW what a HUGE and DRASTIC PRICE REDUCTION + $5,000 SELLER CREDIT DON'T MISS THAT OPPORTUNITY! Renovated Luxury in a Prestigious, Peaceful Neighborhood. Step into modern elegance with this beautifully renovated 3 bedroom, 2 bathroom home, offering high end finishes, thoughtful upgrades, and spacious indoor outdoor living. Nestled in one of St. Petersburgs most desirable areas, this home perfectly blends comfort, style, and convenience. Interior Highlights:Porcelain tile flooring throughout; Fully updated bathrooms with sleek black fixtures; Ample master suite with spa like ensuite & mirrored closets; Chefs dream kitchen: quartz countertops, subway tile backsplash, stainless steel appliances, island storage, and lanai view; Bright & spacious living area: 19x15 room with bay window & modern fireplace; Fresh interior paint, new A/C, new water heater, & upgraded electrical panel; 2020 hurricane rated metal roof for added peace of mind; Outdoor Oasis:Expansive 31 x 10 screened lanai with ceramic tile perfect for entertaining;Fenced backyard with palm trees for added privacy;Charming pergola for relaxing in shaded comfort. Zoned for excellent schools in a quiet, established neighborhood. Modern comfort meets timeless charm. In addition to the incredible features of the home itself, the neighborhood offers unbeatable convenience. It has easy access to downtown St. Petersburg, with a vibrant array of dining, shopping, and cultural attractions. The Shore Acres Recreation Center and YMCA are just a some blocks away, providing ample recreational opportunities. Shopping and amenities are just as accessible, with Publix, Whole Foods, Trader Joe's, and more within easy reach. For golf enthusiasts, Mangrove Bay and Cypress Links golf courses are nearby, offering both an 18 hole and a par 3 course. don't miss your chance to call this stunning home yours!
Property Location and Similar Properties
All
Similar
Features
Appliances
- Cooktop
- Dishwasher
- Freezer
- Ice Maker
- Microwave
- Refrigerator
- Wine Refrigerator
Home Owners Association Fee
- 0.00
Carport Spaces
- 0.00
Close Date
- 0000-00-00
Cooling
- Central Air
Country
- US
Covered Spaces
- 0.00
Exterior Features
- Rain Gutters
Flooring
- Tile
Garage Spaces
- 2.00
Heating
- Central
High School
- Northeast High-PN
Insurance Expense
- 0.00
Interior Features
- Open Floorplan
Legal Description
- SHORE ACRES BAYOU GRANDE SEC BLK 7
- S 33 FT OF LOT 5 & N 29 FT OF LOT 6
Levels
- One
Living Area
- 1772.00
Middle School
- Meadowlawn Middle-PN
Area Major
- 33703 - St Pete
Net Operating Income
- 0.00
Occupant Type
- Vacant
Open Parking Spaces
- 0.00
Other Expense
- 0.00
Parcel Number
- 33-30-17-81216-007-0050
Property Type
- Residential
Roof
- Metal
School Elementary
- Shore Acres Elementary-PN
Sewer
- Public Sewer
Tax Year
- 2024
Township
- 30
Utilities
- Electricity Connected
- Water Connected
Views
- 18
Virtual Tour Url
- https://www.propertypanorama.com/instaview/stellar/TB8371985
Water Source
- None
Year Built
- 1969
Listing Data ©2025 Greater Tampa Association of REALTORS®
Listings provided courtesy of The Hernando County Association of Realtors MLS.
The information provided by this website is for the personal, non-commercial use of consumers and may not be used for any purpose other than to identify prospective properties consumers may be interested in purchasing.Display of MLS data is usually deemed reliable but is NOT guaranteed accurate.
Datafeed Last updated on July 6, 2025 @ 12:00 am
©2006-2025 brokerIDXsites.com - https://brokerIDXsites.com
