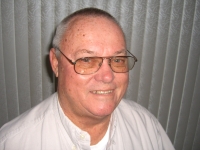
- Jim Tacy Sr, REALTOR ®
- Tropic Shores Realty
- Hernando, Hillsborough, Pasco, Pinellas County Homes for Sale
- 352.556.4875
- 352.556.4875
- jtacy2003@gmail.com
Share this property:
Contact Jim Tacy Sr
Schedule A Showing
Request more information
- Home
- Property Search
- Search results
- 3407 Lumber Falls Drive, PLANT CITY, FL 33565
Property Photos
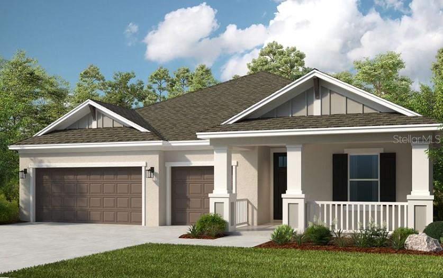

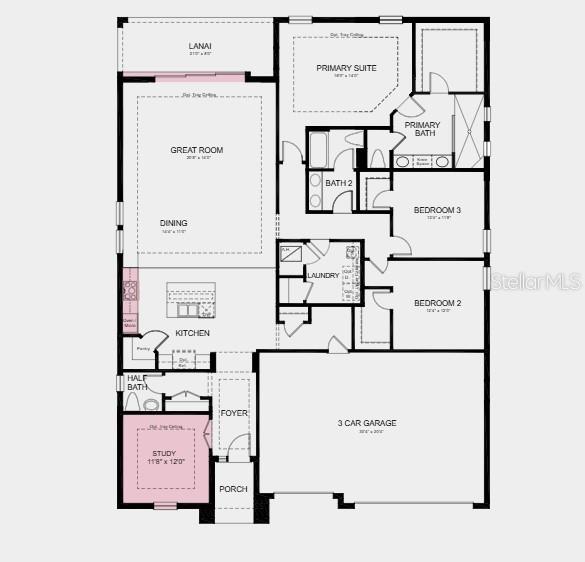
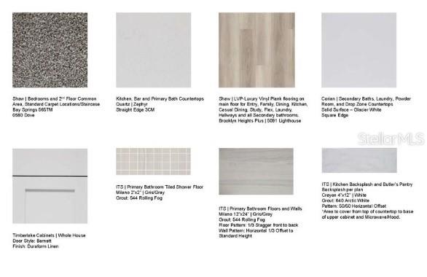
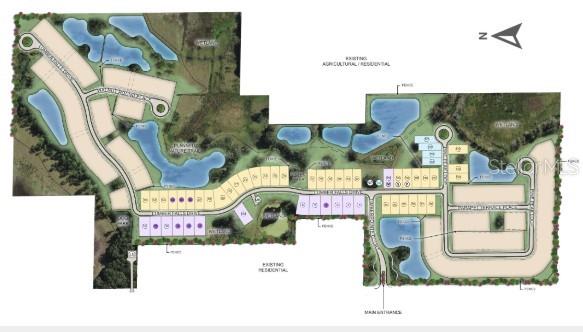
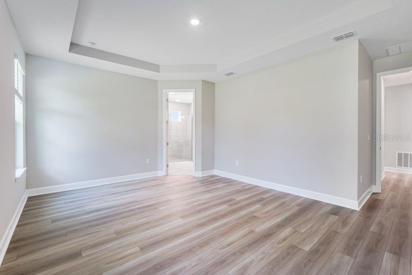
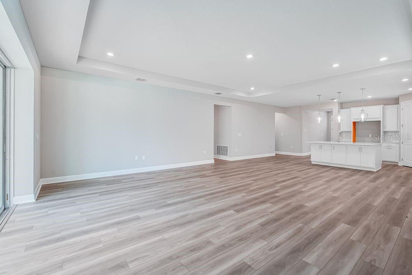
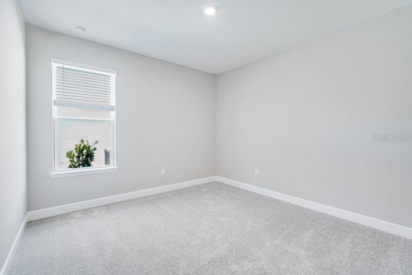
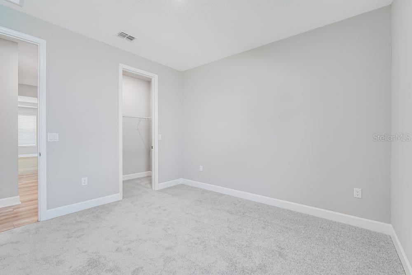
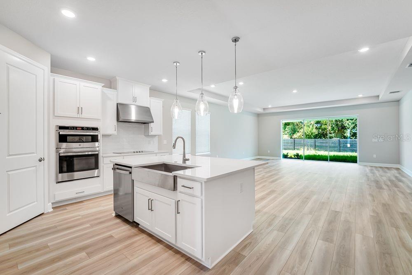
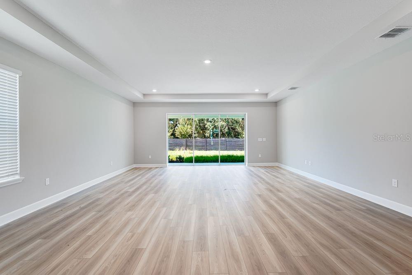
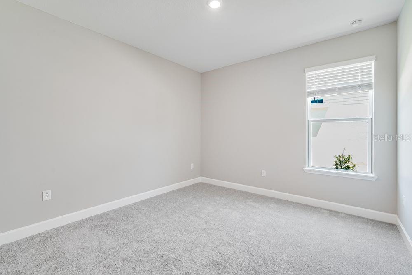
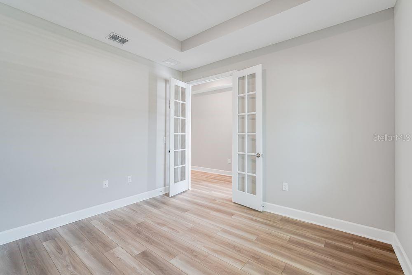
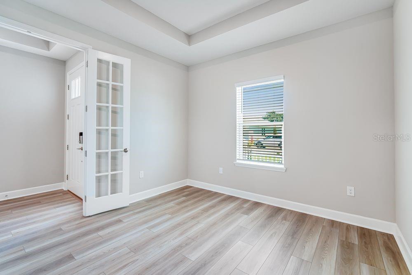
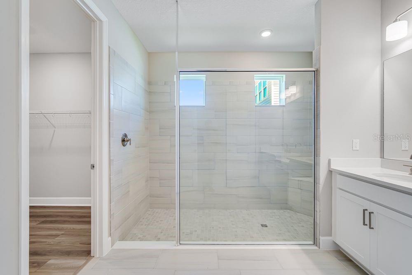
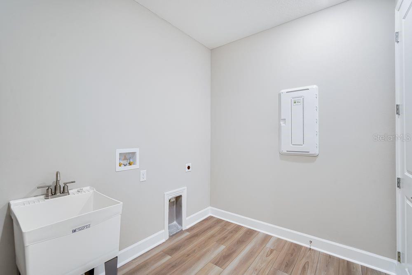
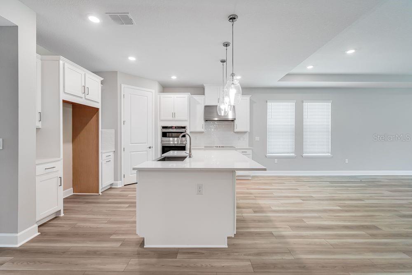
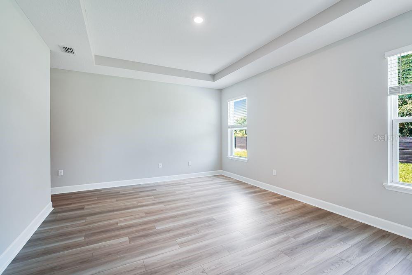
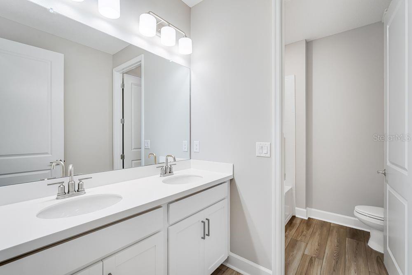
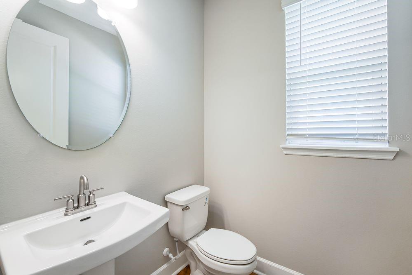
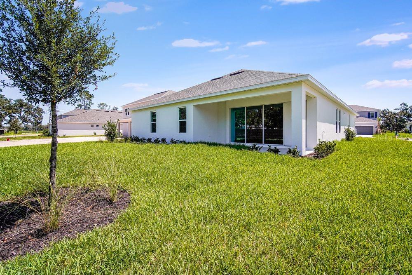
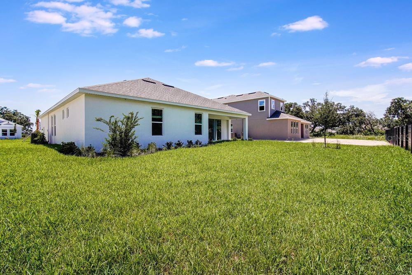
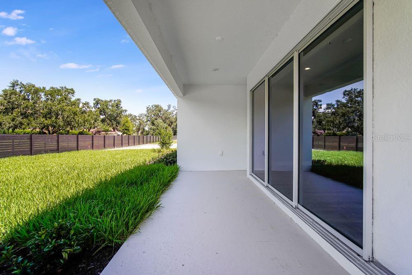
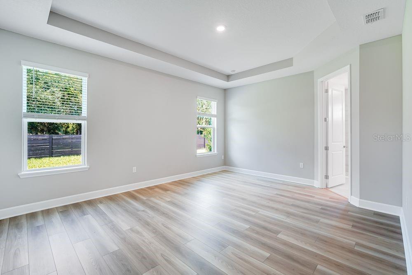
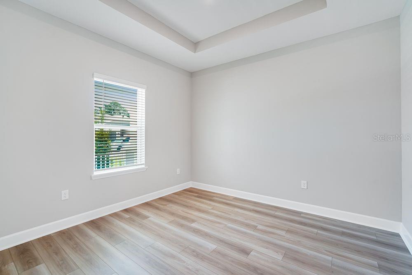
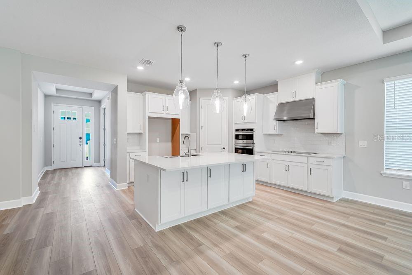
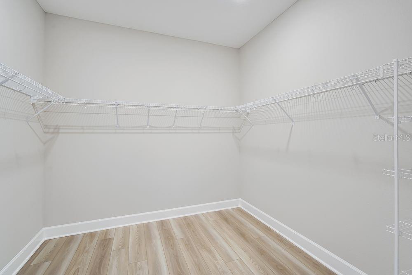
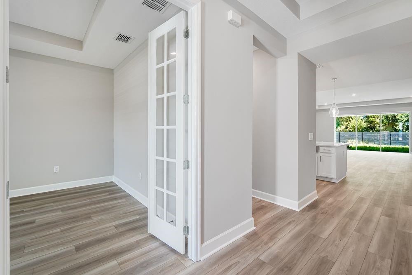
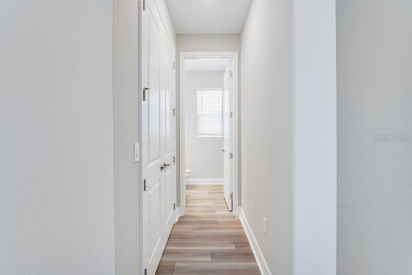
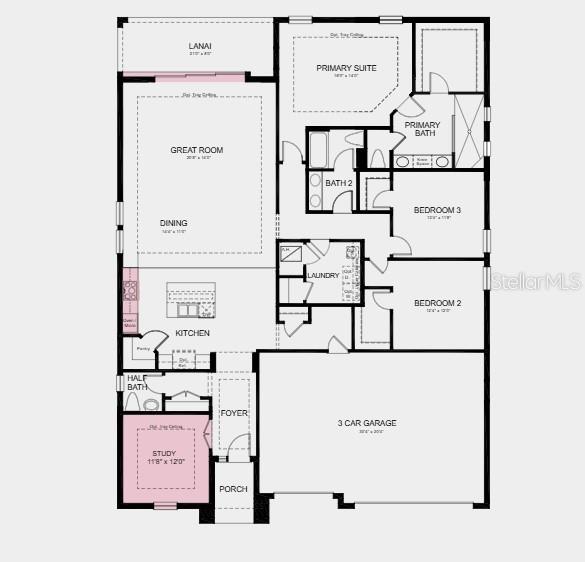
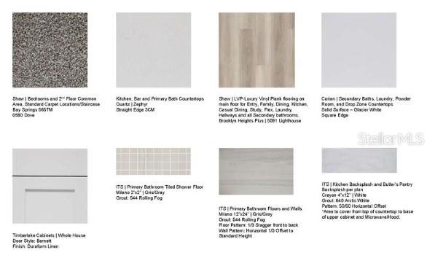
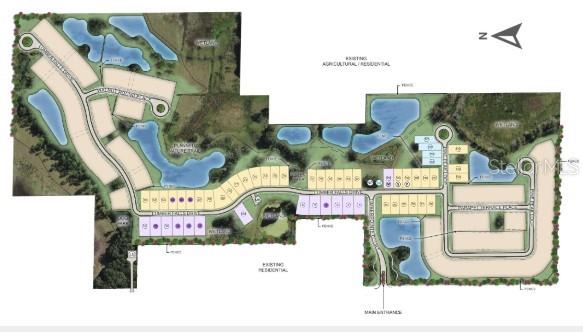
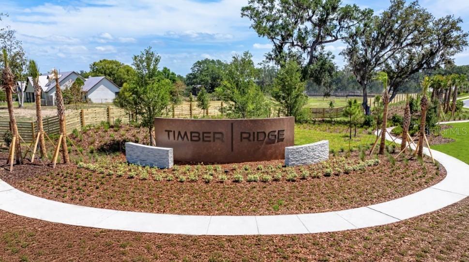
- MLS#: TB8372709 ( Residential )
- Street Address: 3407 Lumber Falls Drive
- Viewed: 154
- Price: $479,999
- Price sqft: $145
- Waterfront: No
- Year Built: 2025
- Bldg sqft: 3307
- Bedrooms: 3
- Total Baths: 3
- Full Baths: 2
- 1/2 Baths: 1
- Garage / Parking Spaces: 3
- Days On Market: 203
- Additional Information
- Geolocation: 28.0516 / -82.0704
- County: HILLSBOROUGH
- City: PLANT CITY
- Zipcode: 33565
- Subdivision: Timber Ridge
- Elementary School: Knights
- Middle School: Marshall
- High School: Plant City
- Provided by: TAYLOR MORRISON REALTY OF FL
- Contact: Michelle Campbell
- 813-333-1171

- DMCA Notice
-
DescriptionNew Construction Ready Now! Built by Taylor Morrison, America's Most Trusted Homebuilder. Welcome to the Maui at 3407 Lumber Falls Drive in Timber Ridge. Built by Taylor Morrison, America's Most Trusted Homebuilder. The open concept layout features a gourmet kitchen with a large island that flows into the dining area and gathering room, ideal for everyday living or entertaining. Oversized sliding glass doors lead to a covered lanai, perfect for enjoying the outdoors year round. The private primary suite offers a relaxing retreat with a spa inspired bath, large walk in shower, walk in closet, and private commode. Two secondary bedrooms with walk in closets share a full bath, while a private study and powder room are conveniently located off the foyer. Additional Highlights Include: Gourmet kitchen, study in place of flex, pocket sliding glass door at gathering room, 8' interior doors, and tray ceiling at foyer, primary suite and gathering room. MLS#TB8372709
Property Location and Similar Properties
All
Similar
Features
Appliances
- Built-In Oven
- Convection Oven
- Cooktop
- Dishwasher
- Disposal
- Electric Water Heater
- Exhaust Fan
- Microwave
Association Amenities
- Park
- Playground
- Trail(s)
Home Owners Association Fee
- 140.00
Association Name
- CASTLE GROUP
Association Phone
- 954-792-6000
Builder Model
- Maui
Builder Name
- Taylor Morrison
Carport Spaces
- 0.00
Close Date
- 0000-00-00
Cooling
- Central Air
Country
- US
Covered Spaces
- 0.00
Exterior Features
- Other
- Sliding Doors
Flooring
- Carpet
- Tile
- Vinyl
Garage Spaces
- 3.00
Heating
- Central
High School
- Plant City-HB
Insurance Expense
- 0.00
Interior Features
- Open Floorplan
- Primary Bedroom Main Floor
- Tray Ceiling(s)
- Walk-In Closet(s)
- Window Treatments
Legal Description
- Lot 8 TIMBER RIDGE A SUBDIVISION OF A PORTION OF THE WEST 1/2 OF SECTION 13
- TOWNSHIP 28 SOUTH
- RANGE 22 EAST
- CITY OF PLANT CITY
- HILLSBOROUGH COUNTY
- FLORIDA
- according to plat recorded in Plat Book 148 Pages 97 through 112
- of the Public Records of Hillsborough County
- Florida
Levels
- One
Living Area
- 2443.00
Lot Features
- Oversized Lot
Middle School
- Marshall-HB
Area Major
- 33565 - Plant City
Net Operating Income
- 0.00
New Construction Yes / No
- Yes
Occupant Type
- Vacant
Open Parking Spaces
- 0.00
Other Expense
- 0.00
Parcel Number
- NALOT8
Parking Features
- Driveway
- Garage Door Opener
Pets Allowed
- Number Limit
- Yes
Property Condition
- Completed
Property Type
- Residential
Roof
- Shingle
School Elementary
- Knights-HB
Sewer
- Public Sewer
Style
- Craftsman
Tax Year
- 2024
Township
- 28
Utilities
- BB/HS Internet Available
- Cable Connected
- Electricity Connected
- Fire Hydrant
- Phone Available
- Public
- Sewer Connected
- Sprinkler Meter
- Underground Utilities
- Water Connected
Views
- 154
Virtual Tour Url
- https://www.propertypanorama.com/instaview/stellar/TB8372709
Water Source
- Public
Year Built
- 2025
Zoning Code
- RES
Listing Data ©2025 Greater Tampa Association of REALTORS®
Listings provided courtesy of The Hernando County Association of Realtors MLS.
The information provided by this website is for the personal, non-commercial use of consumers and may not be used for any purpose other than to identify prospective properties consumers may be interested in purchasing.Display of MLS data is usually deemed reliable but is NOT guaranteed accurate.
Datafeed Last updated on November 29, 2025 @ 12:00 am
©2006-2025 brokerIDXsites.com - https://brokerIDXsites.com
