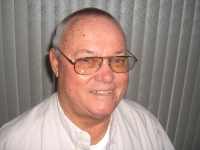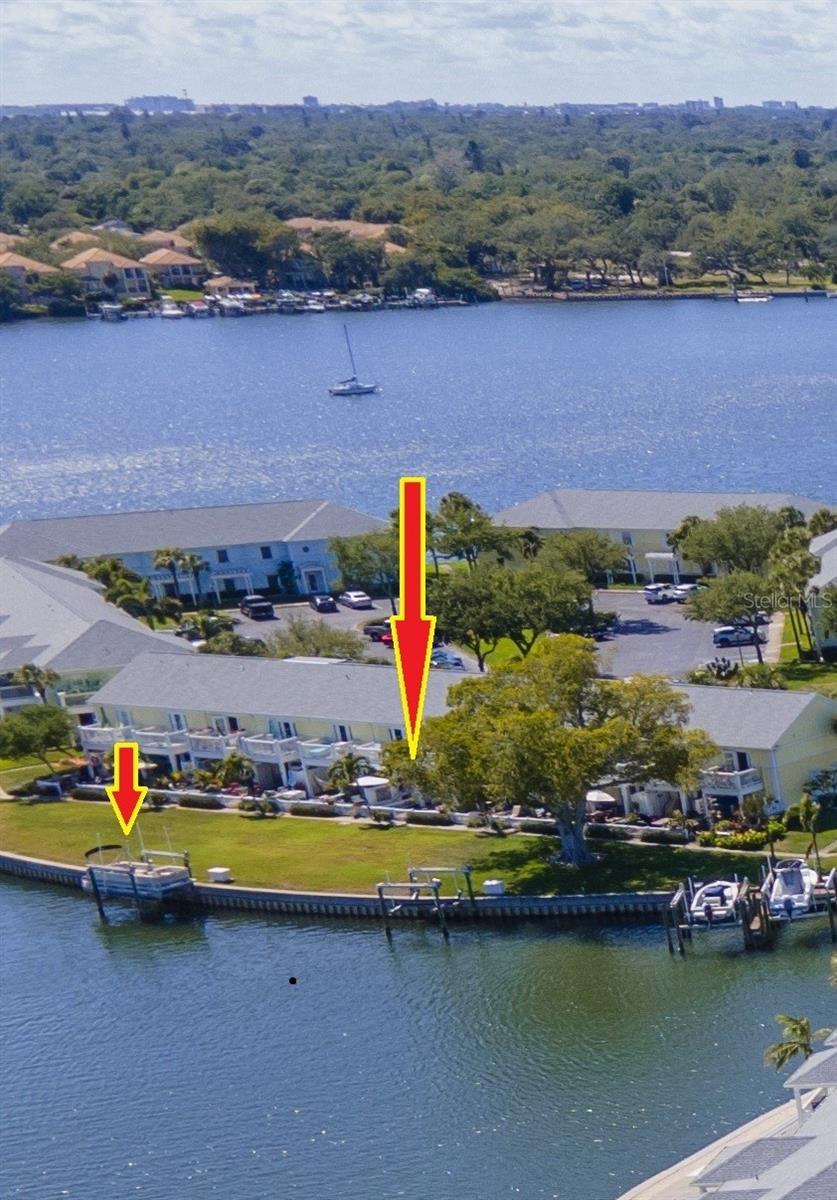
- Jim Tacy Sr, REALTOR ®
- Tropic Shores Realty
- Hernando, Hillsborough, Pasco, Pinellas County Homes for Sale
- 352.556.4875
- 352.556.4875
- jtacy2003@gmail.com
Share this property:
Contact Jim Tacy Sr
Schedule A Showing
Request more information
- Home
- Property Search
- Search results
- 5242 Beach Drive Se, ST PETERSBURG, FL 33705
Property Photos











































- MLS#: TB8373439 ( Residential )
- Street Address: 5242 Beach Drive Se
- Viewed: 1
- Price: $474,999
- Price sqft: $465
- Waterfront: Yes
- Waterfront Type: Bay/Harbor,Intracoastal Waterway
- Year Built: 1979
- Bldg sqft: 1022
- Bedrooms: 2
- Total Baths: 2
- Full Baths: 1
- 1/2 Baths: 1
- Days On Market: 80
- Additional Information
- Geolocation: 27.7204 / -82.6297
- County: PINELLAS
- City: ST PETERSBURG
- Zipcode: 33705
- Elementary School: Lakewood
- Middle School: Bay Point
- High School: Lakewood
- Provided by: COLDWELL BANKER REALTY

- DMCA Notice
-
DescriptionWelcome to your dream waterfront living experience! Nestled in a serene corner of Tampa Bay, this exquisite townhome offers unparalleled views and direct bay access with a hefty 13,000 pound boat lift positioned right in front of your unit. Imagine the ease of exploring the bay at a moment's notice, with the majestic Skyway Bridge as your backdrop. **Recently Revitalized Community:** The exterior of the community has been freshly painted, and a new concrete sea wall has just been installed in front of this unit all in a bid to enhance and protect your waterfront lifestyle. The addition of lush vegetation and grass will soon complete this picturesque setting, ensuring a tranquil environment amidst the vibrant life of Tampa Bay. **Townhome Features:** **Spacious Living:** This two bedroom, one and a half bath townhome boasts an open floor plan, designed to maximize the stunning bay views. The bright and airy living space is perfect for entertaining or simply enjoying the peaceful surroundings. **Gourmet Kitchen:** The heart of this home is its kitchen, featuring solid wood custom cabinets, granite countertops, and top of the line stainless steel appliances a true culinary haven. **Comfort and Convenience Upstairs:** The upper level houses the master and guest bedrooms, alongside an updated bathroom for your comfort. The master suite is a sanctuary with its own washer, dryer, and a private balcony overlooking the bay ideal for savoring your morning coffee with a view. **Exclusive Garage Option:** Adding to the rarity of this offering is the availability of a garage, purchasable separately, providing convenient and secure storage for your vehicle or water sports equipment.($55,000) **Lavish Community Amenities:** Within this 88 acre gated paradise, amenities abound including two heated pools, a hot tub, a private bar in the clubhouse, and sports courts for pickleball, tennis, volleyball, and basketball. Modern gym facilities, a full service laundromat, EV Stations, kayak racks, and launch points on each canal are just the beginning. The vibrant social calendar ensures youre never without entertainment or camaraderie. **Prime Location:** Just 3 miles from downtown St. Pete, your entertainment options are endless. Enjoy chic restaurants, vibrant nightlife, arts, and museums, or take a short drive across the peninsula to the pristine beaches of St. Pete. With easy interstate access, the Tampa International Airport (TPA) and St. Pete Clearwater International Airport (PIE) are conveniently within reach. Whether you're in search of a luxurious weekend retreat or a permanent slice of paradise, this townhome offers the perfect blend of relaxation, adventure, and convenience. Embrace the waterfront lifestyle youve always dreamed of your gateway to Tampa Bay awaits.(Your Hoa fee includes all utilities Except Electric and maintaning the grounds and ammenities additional Dock fee is 242/month which includes maintaining the lift, insurance and seawalls.)
Property Location and Similar Properties
All
Similar
Features
Waterfront Description
- Bay/Harbor
- Intracoastal Waterway
Appliances
- Dishwasher
- Dryer
- Electric Water Heater
- Ice Maker
- Microwave
- Range
- Refrigerator
- Washer
Association Amenities
- Basketball Court
- Cable TV
- Clubhouse
- Fence Restrictions
- Fitness Center
- Gated
- Laundry
- Maintenance
- Optional Additional Fees
- Other
- Pickleball Court(s)
- Pool
- Recreation Facilities
- Security
- Shuffleboard Court
- Spa/Hot Tub
- Storage
- Tennis Court(s)
- Vehicle Restrictions
Home Owners Association Fee
- 1061.00
Home Owners Association Fee Includes
- Guard - 24 Hour
- Cable TV
- Common Area Taxes
- Pool
- Escrow Reserves Fund
- Insurance
- Internet
- Maintenance Structure
- Maintenance Grounds
- Management
- Private Road
- Security
- Sewer
- Trash
- Water
Association Name
- GREEN ACRES MANAGEMENT
Association Phone
- 727-821-1240
Carport Spaces
- 0.00
Close Date
- 0000-00-00
Cooling
- Central Air
Country
- US
Covered Spaces
- 0.00
Exterior Features
- Balcony
- Lighting
- Private Mailbox
- Rain Gutters
- Sidewalk
- Tennis Court(s)
Fencing
- Wood
Flooring
- Ceramic Tile
Furnished
- Unfurnished
Garage Spaces
- 0.00
Heating
- Central
High School
- Lakewood High-PN
Insurance Expense
- 0.00
Interior Features
- Living Room/Dining Room Combo
- Open Floorplan
- PrimaryBedroom Upstairs
- Solid Wood Cabinets
- Stone Counters
- Thermostat
- Window Treatments
Legal Description
- WATERSIDE AT COQUINA KEY SOUTH CONDO PHASE I BLDG 34
- UNIT 5242 TOGETHER WITH USE OF GARAGE B1
Levels
- Two
Living Area
- 1022.00
Lot Features
- FloodZone
- In County
- Landscaped
- Sidewalk
- Paved
- Private
Middle School
- Bay Point Middle-PN
Area Major
- 33705 - St Pete
Net Operating Income
- 0.00
Occupant Type
- Vacant
Open Parking Spaces
- 0.00
Other Expense
- 0.00
Other Structures
- Tennis Court(s)
Parcel Number
- 05-32-17-95095-034-2420
Pets Allowed
- Yes
Possession
- Close Of Escrow
Property Type
- Residential
Roof
- Shingle
School Elementary
- Lakewood Elementary-PN
Sewer
- Public Sewer
Style
- Coastal
Tax Year
- 2024
Township
- 32
Utilities
- BB/HS Internet Available
- Cable Connected
- Electricity Connected
- Phone Available
- Public
- Sewer Connected
- Underground Utilities
- Water Connected
Virtual Tour Url
- https://www.propertypanorama.com/instaview/stellar/TB8373439
Water Source
- Public
Year Built
- 1979
Zoning Code
- RESIDENT
Listing Data ©2025 Greater Tampa Association of REALTORS®
Listings provided courtesy of The Hernando County Association of Realtors MLS.
The information provided by this website is for the personal, non-commercial use of consumers and may not be used for any purpose other than to identify prospective properties consumers may be interested in purchasing.Display of MLS data is usually deemed reliable but is NOT guaranteed accurate.
Datafeed Last updated on July 8, 2025 @ 12:00 am
©2006-2025 brokerIDXsites.com - https://brokerIDXsites.com
