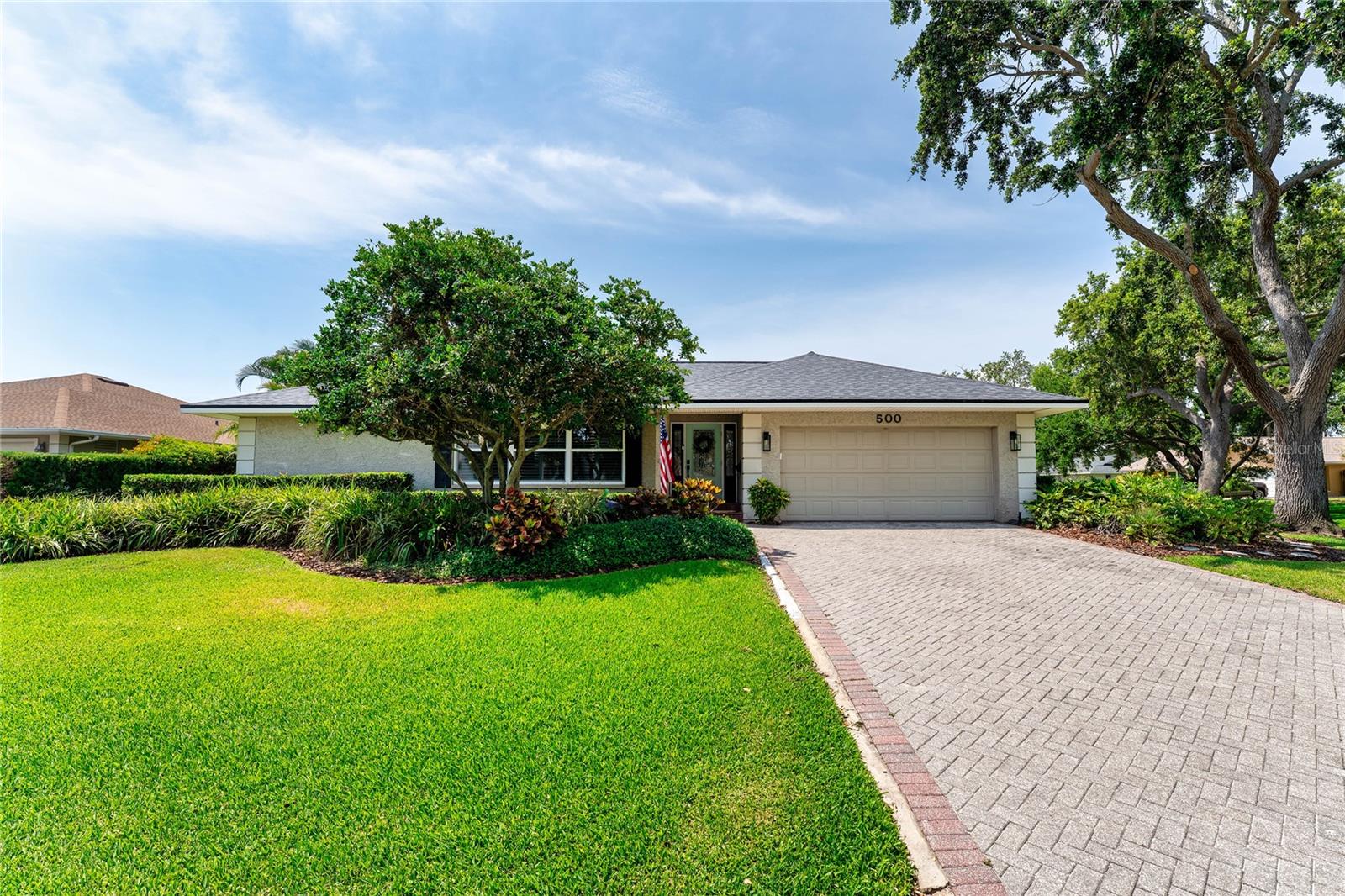
- Jim Tacy Sr, REALTOR ®
- Tropic Shores Realty
- Hernando, Hillsborough, Pasco, Pinellas County Homes for Sale
- 352.556.4875
- 352.556.4875
- jtacy2003@gmail.com
Share this property:
Contact Jim Tacy Sr
Schedule A Showing
Request more information
- Home
- Property Search
- Search results
- 500 Tallahassee Drive Ne, ST PETERSBURG, FL 33702
Property Photos






















































- MLS#: TB8376720 ( Residential )
- Street Address: 500 Tallahassee Drive Ne
- Viewed: 16
- Price: $895,000
- Price sqft: $300
- Waterfront: No
- Year Built: 1977
- Bldg sqft: 2985
- Bedrooms: 4
- Total Baths: 2
- Full Baths: 2
- Garage / Parking Spaces: 2
- Days On Market: 37
- Additional Information
- Geolocation: 27.8516 / -82.6299
- County: PINELLAS
- City: ST PETERSBURG
- Zipcode: 33702
- Subdivision: Riviera Bay
- Elementary School: Shore Acres
- Middle School: Meadowlawn
- High School: Northeast
- Provided by: EXP REALTY LLC
- Contact: Nancy Reilly
- 888-883-8509

- DMCA Notice
-
DescriptionWelcome to your move in ready, dream home situated on an oversized corner lot! This beautifully updated 4 bedroom, 2 bathroom pool home offers 2,217 sq. ft. of stylish, open living space in one of the most sought after neighborhoodswhere homes rarely hit the market. Best of all, this home and neighborhood DID NOT FLOOD, giving you peace of mind in any season. Step inside to discover a thoughtfully designed layout ideal for both everyday living and entertaining. Three spacious bedrooms are located off the main living area, while the private primary suite is tucked away on the opposite side of the home. Enjoy abundant natural light and serene lake views from the kitchen and screened lanai. Out back, your resort style oasis awaits. Lounge by the sparkling pool, fire up the grill, or relax under the palm trees and enjoy the large grassy fenced in yard. Whether you're unwinding after a long day or hosting friends, the tranquil lake view offers the perfect backdrop. Located just off the 4th Street Corridor, you're only 15 minutes to vibrant downtown St. Pete and just a short hop across the Gandy bridge and you will be in downtown Tampa in less than 20 minutes making commuting or exploring the best of the Bay Area a breeze. Key updates include: 2020: New roof, A/C, and pool resurfacing 2021: New water heater, upgraded electrical panel, and sprinkler system 2023: New flooring, professional grade refrigerator, Bosch dishwasher, renovated primary bathroom, and updated lighting throughout 20242025: Popcorn ceiling removed, new door hardware, refreshed landscaping, new privacy fence, and a remodeled kitchen with new countertops and backsplash With every detail carefully updated, all thats left to do is move in and enjoy. Optional HOA Fees.
Property Location and Similar Properties
All
Similar
Features
Appliances
- Convection Oven
- Dishwasher
- Disposal
- Dryer
- Exhaust Fan
- Microwave
- Range
- Range Hood
- Refrigerator
- Washer
Home Owners Association Fee
- 0.00
Carport Spaces
- 0.00
Close Date
- 0000-00-00
Cooling
- Central Air
Country
- US
Covered Spaces
- 0.00
Exterior Features
- Sliding Doors
Fencing
- Fenced
- Vinyl
Flooring
- Luxury Vinyl
Garage Spaces
- 2.00
Heating
- Central
High School
- Northeast High-PN
Insurance Expense
- 0.00
Interior Features
- Built-in Features
- Ceiling Fans(s)
- Eat-in Kitchen
- Open Floorplan
- Primary Bedroom Main Floor
- Solid Wood Cabinets
- Stone Counters
- Window Treatments
Legal Description
- RIVIERA BAY BLK 3
- LOT 8
Levels
- One
Living Area
- 2217.00
Lot Features
- Corner Lot
- Flood Insurance Required
- FloodZone
- Landscaped
- Paved
Middle School
- Meadowlawn Middle-PN
Area Major
- 33702 - St Pete
Net Operating Income
- 0.00
Occupant Type
- Owner
Open Parking Spaces
- 0.00
Other Expense
- 0.00
Parcel Number
- 20-30-17-75875-003-0080
Parking Features
- Driveway
- Garage Door Opener
- Parking Pad
Pets Allowed
- Cats OK
- Dogs OK
- Yes
Pool Features
- Gunite
- In Ground
Property Condition
- Completed
Property Type
- Residential
Roof
- Shingle
School Elementary
- Shore Acres Elementary-PN
Sewer
- Public Sewer
Style
- Ranch
Tax Year
- 2024
Township
- 30
Utilities
- Cable Available
- Electricity Connected
- Public
- Sewer Connected
- Water Connected
View
- Pool
- Water
Views
- 16
Virtual Tour Url
- https://vimeo.com/1082368361/7a7aabaaad
Water Source
- Public
Year Built
- 1977
Listing Data ©2025 Greater Tampa Association of REALTORS®
Listings provided courtesy of The Hernando County Association of Realtors MLS.
The information provided by this website is for the personal, non-commercial use of consumers and may not be used for any purpose other than to identify prospective properties consumers may be interested in purchasing.Display of MLS data is usually deemed reliable but is NOT guaranteed accurate.
Datafeed Last updated on June 15, 2025 @ 12:00 am
©2006-2025 brokerIDXsites.com - https://brokerIDXsites.com
