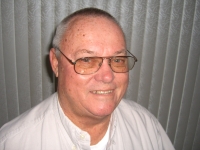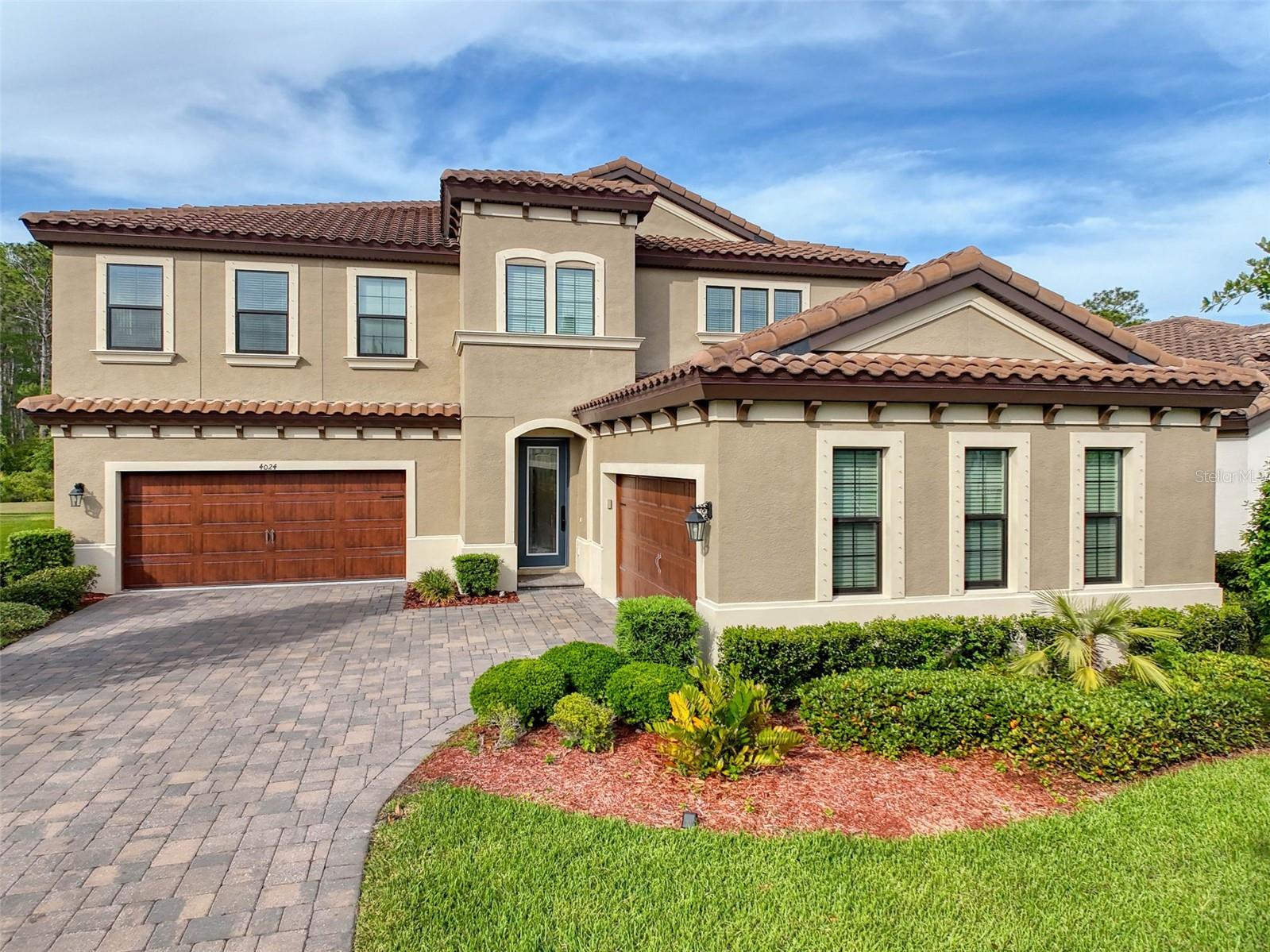
- Jim Tacy Sr, REALTOR ®
- Tropic Shores Realty
- Hernando, Hillsborough, Pasco, Pinellas County Homes for Sale
- 352.556.4875
- 352.556.4875
- jtacy2003@gmail.com
Share this property:
Contact Jim Tacy Sr
Schedule A Showing
Request more information
- Home
- Property Search
- Search results
- 4024 Woods Rider Loop, ODESSA, FL 33556
Property Photos






















































- MLS#: TB8377444 ( Residential )
- Street Address: 4024 Woods Rider Loop
- Viewed: 186
- Price: $1,124,000
- Price sqft: $266
- Waterfront: Yes
- Wateraccess: Yes
- Waterfront Type: Pond
- Year Built: 2020
- Bldg sqft: 4219
- Bedrooms: 5
- Total Baths: 5
- Full Baths: 4
- 1/2 Baths: 1
- Garage / Parking Spaces: 4
- Days On Market: 66
- Additional Information
- Geolocation: 28.2164 / -82.6282
- County: PASCO
- City: ODESSA
- Zipcode: 33556
- Subdivision: Starkey Ranch Prcl A
- Elementary School: Starkey Ranch K
- Middle School: Starkey Ranch K
- High School: River Ridge
- Provided by: RE/MAX CHAMPIONS
- Contact: Judson VanWorp
- 727-807-7887

- DMCA Notice
-
DescriptionWelcome to Your Magazine Worthy Dream Home in Tampa Bays #1 Master Planned Community Starkey Ranch! Z This stunning 5 bedroom, 4.5 bathroom estate features a dedicated office/den, spacious bonus loft, and rare 4 car garage all nestled on an oversized conservation lot with unobstructed water views of the Starkey Wilderness Preserve. Enjoy daily encounters with Floridas incredible wildlife right from your backyard. From the moment you arrive, youll fall in love with the HGTV level curb appeal, perfectly manicured landscaping, and two story screened in lanai. Step inside and be instantly impressed by the soaring two story foyer, flooded with natural light. To the right, a large enclosed office with French doors offers a quiet, productive workspace. Just beyond, a formal dining room (or flexible seating area) sets the tone for elegant entertaining. At the heart of the home is a gourmet chefs kitchen thats both stylish and functional. Enjoy sweeping backyard views through a full wall of sliding glass doors. This upgraded kitchen features a gourmet appliance package, built in cooktop and range hood, high end stainless steel appliances, abundant cabinetry, and a massive center islandideal for hosting family and friends. A cozy eat in nook completes the space for more casual meals. Flowing effortlessly from the kitchen is the large great room, complete with wood look tile flooring and pre wired surround sound. Every corner of this living space showcases spectacular views of the natural landscape. Downstairs also features a full guest/in law suite with a luxurious ensuite bath and walk in closet, perfect for multi generational living or out of town guests. There is even a separate door to the back patio, great for private entrance or a future POOL BATH. A convenient half bath is also located on the main floor. Head upstairs to your private primary retreat, where luxury continues. The expansive suite boasts plenty of space for anything and everything you can imagine! The spa style ensuite bath includes dual vanities, a free standing tub, a walk in rain shower, and a closet so spacious, you might get lost in it! Upstairs you'll also find an oversized loft/game room, three additional bedrooms, a Jack and Jill bathroom, and a third full bath providing ample space and privacy for all. And then theres the outdoor oasis. The views of the Starkey Preserve and the parade of wildlifeare simply unmatched. Bonus features include: * PAID OFF SOLAR PANELS for energy efficiency and savings * Water softener system * Located just a short walk or golf cart ride to the K 8 Magnet School, Albritton Park, community pools, dog parks, and trails This is more than just a homeit's a lifestyle. Luxury, nature, and comfort all wrapped into one spectacular property. Dont miss your chance to live in one of Starkey Ranchs finest homesschedule your private tour or virtual showing today! Virtual Tour: https://my.matterport.com/show/?m=EkLJaMEg2vb&brand=0&mls=1&
Property Location and Similar Properties
All
Similar
Features
Waterfront Description
- Pond
Appliances
- Built-In Oven
- Convection Oven
- Dishwasher
- Disposal
- Gas Water Heater
- Microwave
- Range Hood
Home Owners Association Fee
- 75.00
Association Name
- STEPHANIE TIRADO
Builder Model
- BELMAR
Builder Name
- HOMES BY WESTBAY
Carport Spaces
- 0.00
Close Date
- 0000-00-00
Cooling
- Central Air
- Attic Fan
Country
- US
Covered Spaces
- 0.00
Exterior Features
- Hurricane Shutters
- Lighting
- Sidewalk
- Sliding Doors
Flooring
- Carpet
- Tile
Garage Spaces
- 4.00
Heating
- Central
- Electric
High School
- River Ridge High-PO
Insurance Expense
- 0.00
Interior Features
- Eat-in Kitchen
- In Wall Pest System
- Kitchen/Family Room Combo
- Open Floorplan
- PrimaryBedroom Upstairs
- Solid Surface Counters
- Solid Wood Cabinets
- Split Bedroom
- Stone Counters
- Thermostat
Legal Description
- STARKEY RANCH PARCEL A PB 78 PG 6 BLOCK 1 LOT 20
Levels
- Two
Living Area
- 4219.00
Lot Features
- Conservation Area
- Irregular Lot
- Oversized Lot
- Private
- Sidewalk
- Paved
Middle School
- Starkey Ranch K-8
Area Major
- 33556 - Odessa
Net Operating Income
- 0.00
Occupant Type
- Owner
Open Parking Spaces
- 0.00
Other Expense
- 0.00
Parcel Number
- 20-26-17-0070-00100-0200
Pets Allowed
- Yes
Property Type
- Residential
Roof
- Tile
School Elementary
- Starkey Ranch K-8
Sewer
- Public Sewer
Style
- Mediterranean
Tax Year
- 2024
Township
- 26
Utilities
- Cable Connected
- Electricity Connected
- Natural Gas Connected
- Sewer Connected
- Sprinkler Recycled
- Underground Utilities
- Water Connected
View
- Trees/Woods
- Water
Views
- 186
Virtual Tour Url
- https://my.matterport.com/show/?m=EkLJaMEg2vb&brand=0&mls=1&
Water Source
- Public
Year Built
- 2020
Zoning Code
- MPUD
Listing Data ©2025 Greater Tampa Association of REALTORS®
Listings provided courtesy of The Hernando County Association of Realtors MLS.
The information provided by this website is for the personal, non-commercial use of consumers and may not be used for any purpose other than to identify prospective properties consumers may be interested in purchasing.Display of MLS data is usually deemed reliable but is NOT guaranteed accurate.
Datafeed Last updated on June 28, 2025 @ 12:00 am
©2006-2025 brokerIDXsites.com - https://brokerIDXsites.com
