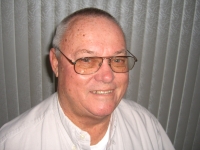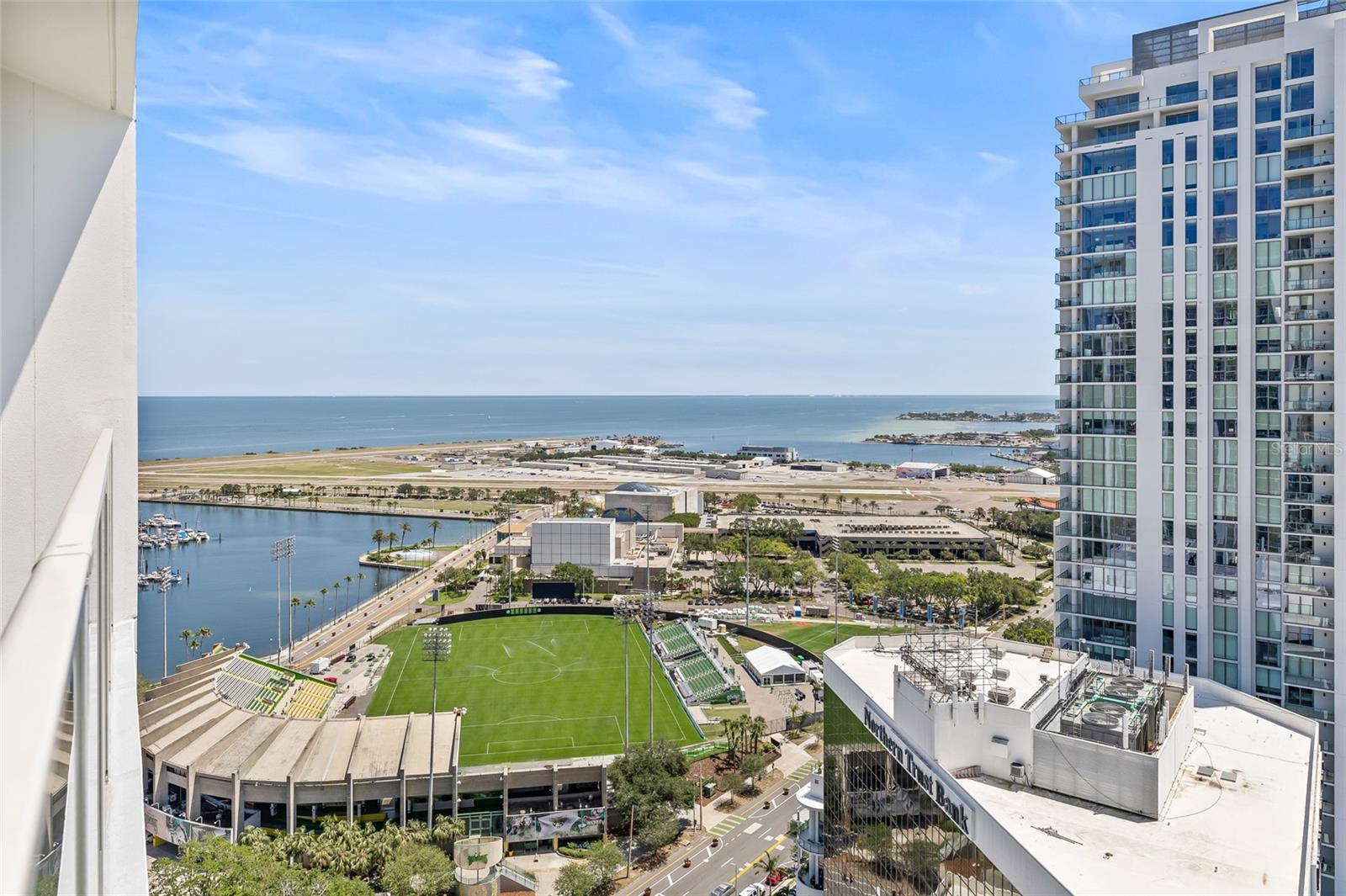
- Jim Tacy Sr, REALTOR ®
- Tropic Shores Realty
- Hernando, Hillsborough, Pasco, Pinellas County Homes for Sale
- 352.556.4875
- 352.556.4875
- jtacy2003@gmail.com
Share this property:
Contact Jim Tacy Sr
Schedule A Showing
Request more information
- Home
- Property Search
- Search results
- 175 1st Street S 2603, ST PETERSBURG, FL 33701
Property Photos





























































































- MLS#: TB8377714 ( Residential )
- Street Address: 175 1st Street S 2603
- Viewed: 102
- Price: $960,000
- Price sqft: $784
- Waterfront: No
- Year Built: 2009
- Bldg sqft: 1225
- Bedrooms: 1
- Total Baths: 2
- Full Baths: 1
- 1/2 Baths: 1
- Garage / Parking Spaces: 1
- Days On Market: 63
- Acreage: 2.03 acres
- Additional Information
- Geolocation: 27.7699 / -82.6348
- County: PINELLAS
- City: ST PETERSBURG
- Zipcode: 33701
- Elementary School: Campbell Park
- Middle School: John Hopkins
- High School: St. Petersburg
- Provided by: SMITH & ASSOCIATES REAL ESTATE
- Contact: Gina Timmins
- 727-342-3800

- DMCA Notice
-
DescriptionMillion Dollar Views Under a Million! Elevated living on the 26th floor at Signature Place. Modern, stylish, and thoughtfully designed, this 1 bedroom (plus a den), 1.5 bath residence rises above the city in one of St. Petes most iconic architectural landmarks. With floor to ceiling glass, an open concept layout, and a private terrace showcasing both city and water views, this sky level home captures the essence of downtown living. Enjoy world class amenities, bold design, and unbeatable walkability all at an incredible value. Offered at $960,000 a rare opportunity to own a premier Signature Place residence under the million dollar mark.
Property Location and Similar Properties
All
Similar
Features
Appliances
- Built-In Oven
- Cooktop
- Dishwasher
- Dryer
- Electric Water Heater
- Exhaust Fan
- Microwave
- Range
- Range Hood
- Refrigerator
- Washer
Association Amenities
- Fitness Center
Home Owners Association Fee
- 1245.59
Home Owners Association Fee Includes
- Guard - 24 Hour
- Cable TV
- Common Area Taxes
- Pool
- Insurance
- Internet
- Maintenance Structure
- Maintenance Grounds
- Maintenance
- Management
- Recreational Facilities
- Security
- Sewer
- Trash
- Water
Association Name
- KW Property Management/ Sierra Dycio
Association Phone
- 727-895-8539
Carport Spaces
- 0.00
Close Date
- 0000-00-00
Cooling
- Central Air
Country
- US
Covered Spaces
- 0.00
Exterior Features
- Balcony
- Outdoor Grill
Flooring
- Hardwood
- Tile
Furnished
- Unfurnished
Garage Spaces
- 1.00
Heating
- Central
- Electric
High School
- St. Petersburg High-PN
Insurance Expense
- 0.00
Interior Features
- Ceiling Fans(s)
- Eat-in Kitchen
- High Ceilings
- Open Floorplan
- Stone Counters
- Walk-In Closet(s)
- Window Treatments
Legal Description
- SIGNATURE PLACE CONDO TOWER BLDG
- UNIT 2603 TOGETHER WITH THE USE OF PARKING SPACE 75 & STORAGE UNIT 40
Levels
- One
Living Area
- 1225.00
Lot Features
- FloodZone
Middle School
- John Hopkins Middle-PN
Area Major
- 33701 - St Pete
Net Operating Income
- 0.00
Occupant Type
- Owner
Open Parking Spaces
- 0.00
Other Expense
- 0.00
Other Structures
- Storage
Parcel Number
- 19-31-17-81887-001-2603
Parking Features
- Assigned
- Covered
- Basement
Pets Allowed
- Breed Restrictions
- Number Limit
- Size Limit
- Yes
Pool Features
- Gunite
- Heated
- In Ground
Possession
- Close Of Escrow
Property Condition
- Completed
Property Type
- Residential
Roof
- Built-Up
School Elementary
- Campbell Park Elementary-PN
Sewer
- Public Sewer
Style
- Contemporary
Tax Year
- 2024
Township
- 31
Unit Number
- 2603
Utilities
- BB/HS Internet Available
- Electricity Connected
- Sewer Connected
- Water Connected
View
- City
- Water
Views
- 102
Virtual Tour Url
- https://www.propertypanorama.com/instaview/stellar/TB8377714
Water Source
- Public
Year Built
- 2009
Listing Data ©2025 Greater Tampa Association of REALTORS®
Listings provided courtesy of The Hernando County Association of Realtors MLS.
The information provided by this website is for the personal, non-commercial use of consumers and may not be used for any purpose other than to identify prospective properties consumers may be interested in purchasing.Display of MLS data is usually deemed reliable but is NOT guaranteed accurate.
Datafeed Last updated on July 1, 2025 @ 12:00 am
©2006-2025 brokerIDXsites.com - https://brokerIDXsites.com
