
- Jim Tacy Sr, REALTOR ®
- Tropic Shores Realty
- Hernando, Hillsborough, Pasco, Pinellas County Homes for Sale
- 352.556.4875
- 352.556.4875
- jtacy2003@gmail.com
Share this property:
Contact Jim Tacy Sr
Schedule A Showing
Request more information
- Home
- Property Search
- Search results
- 9934 Peninsular Drive, GIBSONTON, FL 33534
Property Photos
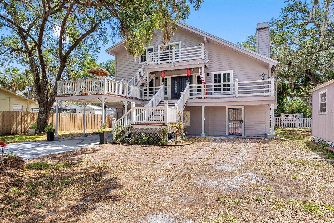

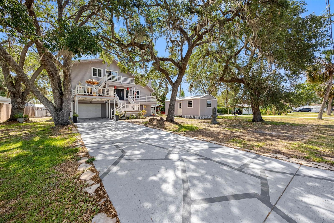
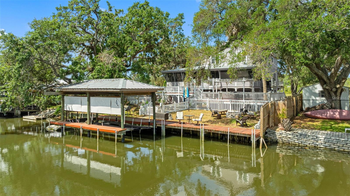
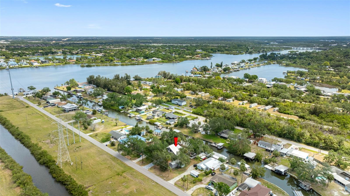
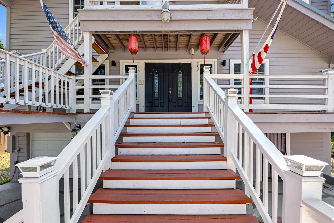

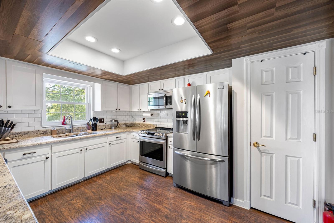
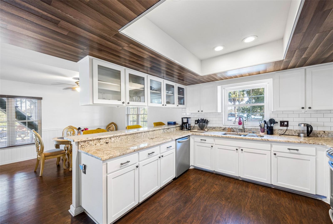
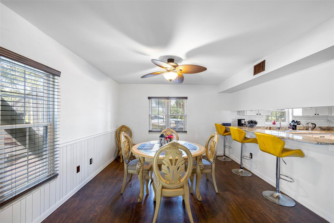
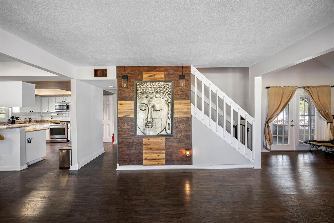
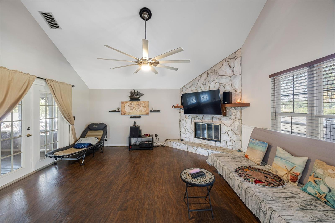
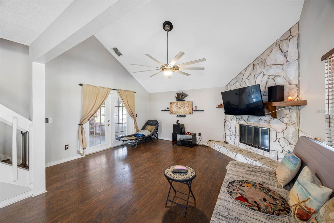
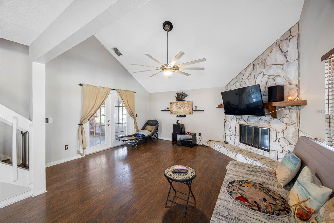
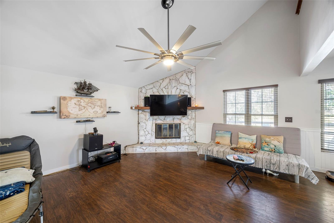
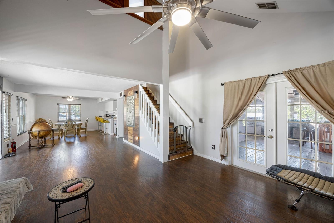
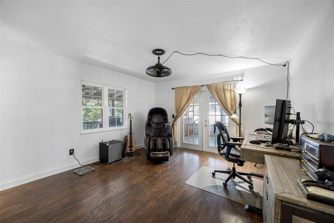
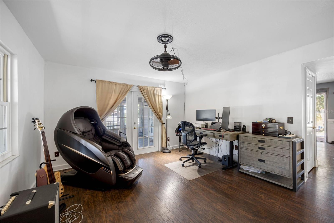
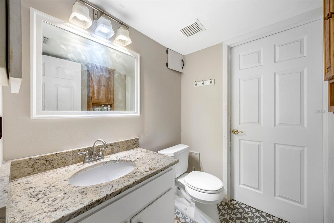
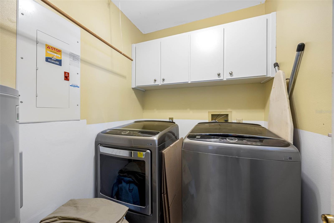
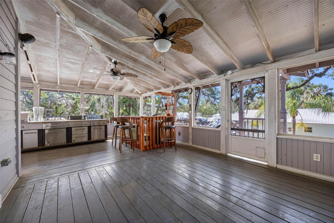
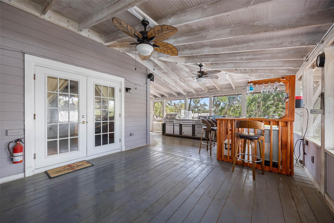
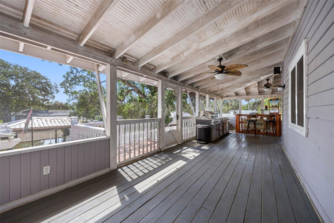
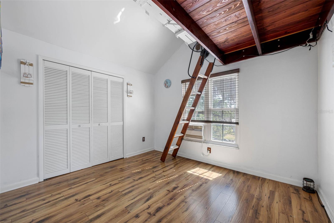
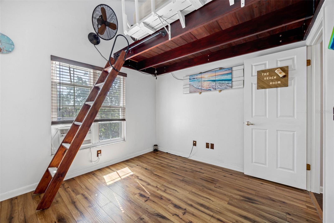
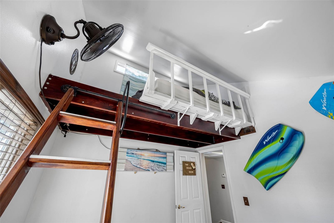
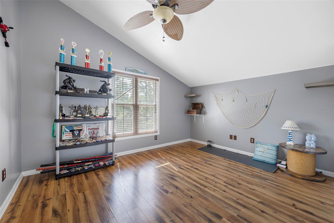
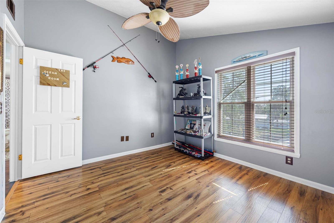
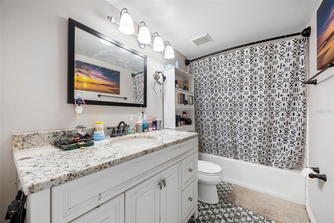
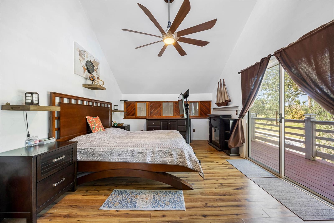
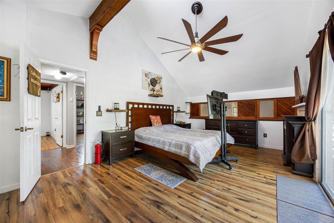
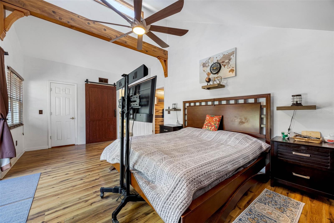
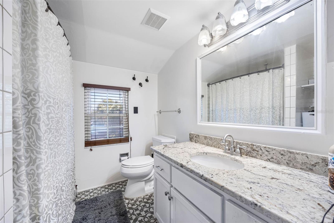
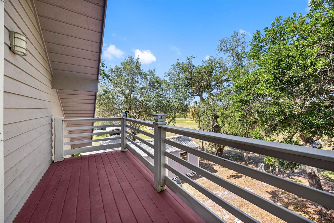
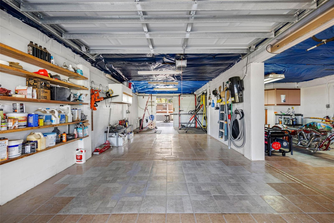
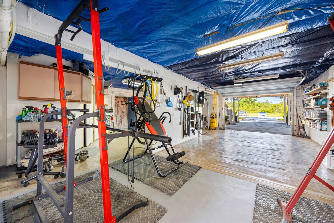
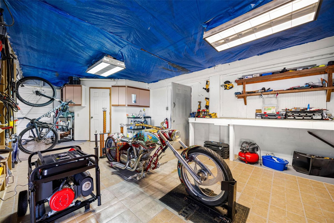
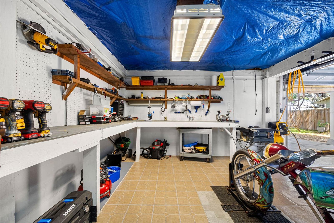
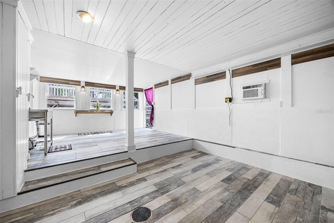
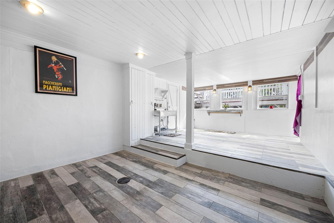
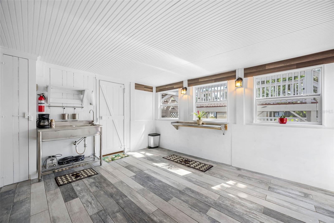
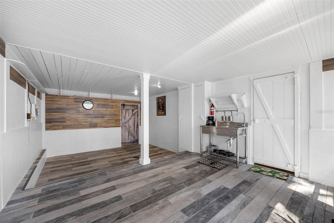
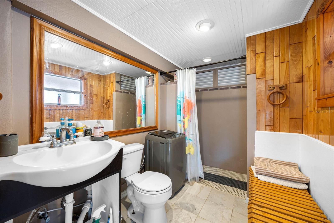
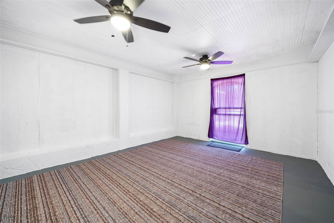
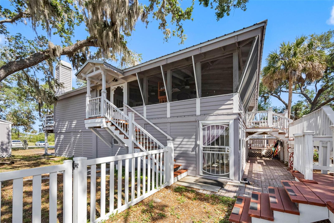
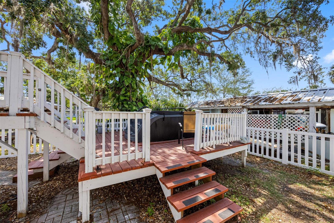
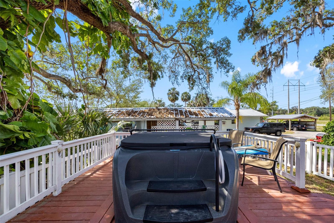
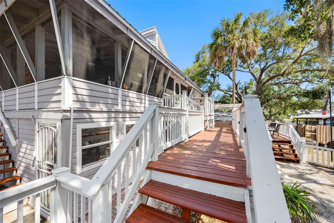
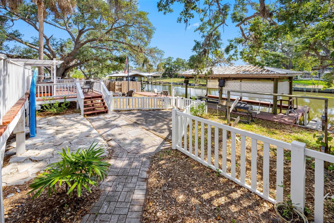
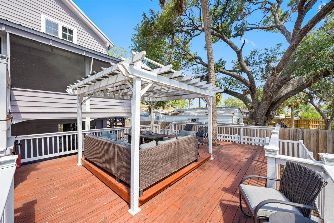

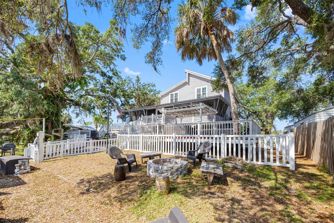
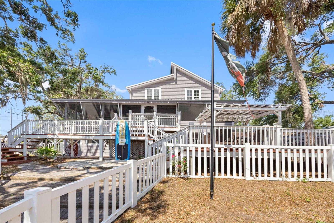
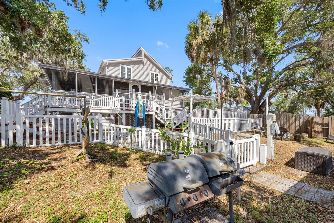
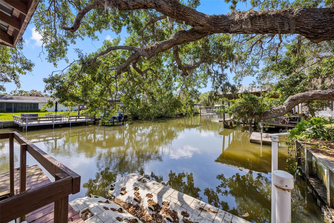
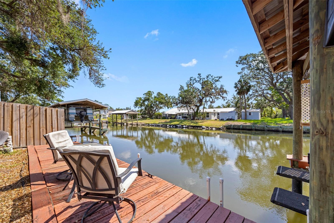

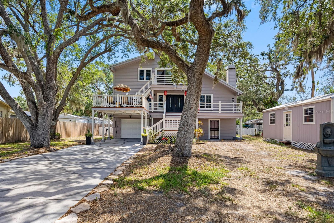
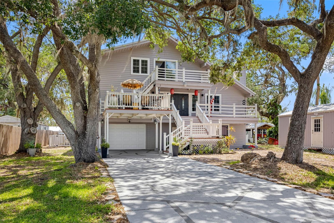
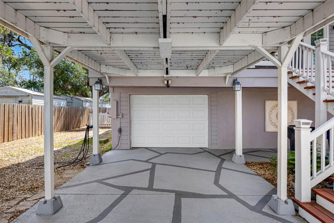
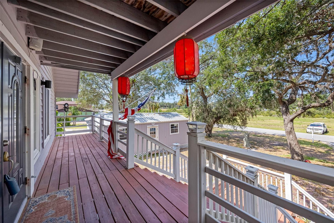
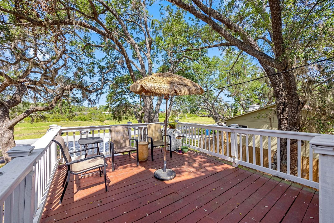
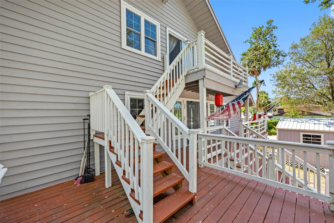
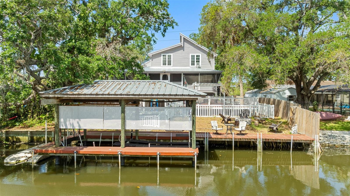
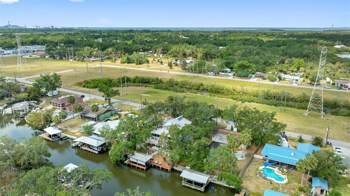
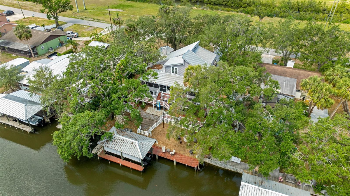
- MLS#: TB8377938 ( Residential )
- Street Address: 9934 Peninsular Drive
- Viewed: 13
- Price: $714,900
- Price sqft: $151
- Waterfront: Yes
- Wateraccess: Yes
- Waterfront Type: Canal - Brackish
- Year Built: 1988
- Bldg sqft: 4744
- Bedrooms: 3
- Total Baths: 4
- Full Baths: 3
- 1/2 Baths: 1
- Garage / Parking Spaces: 2
- Days On Market: 24
- Additional Information
- Geolocation: 27.8532 / -82.3667
- County: HILLSBOROUGH
- City: GIBSONTON
- Zipcode: 33534
- Subdivision: Alafia Shores Sub 1st
- Elementary School: Gibsonton HB
- Middle School: Dowdell HB
- High School: East Bay HB
- Provided by: COMPASS FLORIDA, LLC
- Contact: Jordan Rye
- 305-851-2820

- DMCA Notice
-
DescriptionSeller says bring all offers! Welcome to your slice of Florida paradise with NO HOA! This beautifully updated 3 bedroom, 3.5 bath waterfront home offers everything you could want in coastal living, with no flood risk thanks to its solid construction on 9 foot concrete block stilts and a concrete foundation. Step inside the main living area on the second floor and be greeted by breathtaking water views, high ceilings, and a bright, open layout. The living room features a charming white washed fireplace, while the kitchen boasts granite countertops, stainless steel appliances, and a bar top eating areaperfect for entertaining. Adjacent is a spacious dining area, ideal for hosting family and friends. Upstairs, the primary suite offers a private retreat with high ceilings, a walk in closet, and a spacious en suite bathroom. The second bedroom includes a built in bunk bed and shares stunning water views with the third bedroom. French doors open to a screened in second story deck with a built in summer kitchen, perfect for BBQs and enjoying Floridas beautiful weather. Out back, your private dock awaits, complete with a covered boat lift (10,000 lbs), metal roof, lattice leaf guard, and a Float on/Float off jet ski dock. After a day on the water, rinse off in your custom surfboard outdoor shower, unwind in the DreamMaker Jacuzzi (2023), or gather around the fire pit under the pergola chill zone. Recent upgrades include New metal roof (2023), New AC system (2019), New water heater (2017), New whole house water filtration & softening system (2024), Fresh exterior paint (2024), New driveway stain & seal (2024), New granite countertops (2017), New garbage disposal (2020), New garage door & opener (2022), New boat lift motors (2022), Interior fully updated (2017). The first floor garage is a true bonus with ample space for cars, a home gym, workbenches, and includes a 340 sqft tiled studio with a full bathroom and tons of natural lightperfect as a guest suite, office, or creative studio. Plus, the home is pre wired for a portable generator. This home truly has it allmodern updates, quality construction, unbeatable waterfront access, and all the extras to live the Florida lifestyle to the fullest. Dont miss this rare opportunity to own a waterfront dream home in a NO flood zone location with direct access to Tampa Bay. Do not miss out and scedule your private showing today.
Property Location and Similar Properties
All
Similar
Features
Waterfront Description
- Canal - Brackish
Appliances
- Cooktop
- Dishwasher
- Microwave
- Refrigerator
Home Owners Association Fee
- 0.00
Carport Spaces
- 0.00
Close Date
- 0000-00-00
Cooling
- Central Air
Country
- US
Covered Spaces
- 0.00
Exterior Features
- Balcony
- French Doors
- Lighting
- Outdoor Grill
- Outdoor Shower
- Sliding Doors
Flooring
- Laminate
- Tile
Furnished
- Unfurnished
Garage Spaces
- 2.00
Heating
- Central
- Electric
High School
- East Bay-HB
Insurance Expense
- 0.00
Interior Features
- Ceiling Fans(s)
- Eat-in Kitchen
- Living Room/Dining Room Combo
- PrimaryBedroom Upstairs
- Wet Bar
Legal Description
- ALAFIA SHORES SUBDIVISION 1ST ADDITION LOT 21 BLOCK 1
Levels
- Three Or More
Living Area
- 2002.00
Middle School
- Dowdell-HB
Area Major
- 33534 - Gibsonton
Net Operating Income
- 0.00
Occupant Type
- Owner
Open Parking Spaces
- 0.00
Other Expense
- 0.00
Parcel Number
- U-24-30-19-1RC-000001-00021.0
Possession
- Close Of Escrow
Property Condition
- Completed
Property Type
- Residential
Roof
- Shingle
School Elementary
- Gibsonton-HB
Sewer
- Public Sewer
Tax Year
- 2024
Township
- 30
Utilities
- Cable Connected
- Electricity Connected
- Sewer Connected
- Water Connected
View
- Water
Views
- 13
Virtual Tour Url
- https://arnold-novak-photography.aryeo.com/videos/019668a9-2a6c-7261-98b4-188d96cb6001
Water Source
- Public
Year Built
- 1988
Zoning Code
- RSC-6
Listing Data ©2025 Greater Tampa Association of REALTORS®
Listings provided courtesy of The Hernando County Association of Realtors MLS.
The information provided by this website is for the personal, non-commercial use of consumers and may not be used for any purpose other than to identify prospective properties consumers may be interested in purchasing.Display of MLS data is usually deemed reliable but is NOT guaranteed accurate.
Datafeed Last updated on May 18, 2025 @ 12:00 am
©2006-2025 brokerIDXsites.com - https://brokerIDXsites.com
