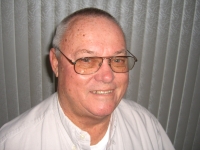
- Jim Tacy Sr, REALTOR ®
- Tropic Shores Realty
- Hernando, Hillsborough, Pasco, Pinellas County Homes for Sale
- 352.556.4875
- 352.556.4875
- jtacy2003@gmail.com
Share this property:
Contact Jim Tacy Sr
Schedule A Showing
Request more information
- Home
- Property Search
- Search results
- 1842 Bayou Grande Boulevard Ne, ST PETERSBURG, FL 33703
Property Photos
















































- MLS#: TB8378427 ( Residential )
- Street Address: 1842 Bayou Grande Boulevard Ne
- Viewed: 109
- Price: $799,999
- Price sqft: $179
- Waterfront: No
- Year Built: 1990
- Bldg sqft: 4471
- Bedrooms: 3
- Total Baths: 3
- Full Baths: 2
- 1/2 Baths: 1
- Days On Market: 70
- Additional Information
- Geolocation: 27.8213 / -82.6025
- County: PINELLAS
- City: ST PETERSBURG
- Zipcode: 33703
- Subdivision: Shore Acres Edgewater Sec
- Provided by: NORTHSTAR REALTY

- DMCA Notice
-
DescriptionWelcome to 1842 Bayou Grande Blvd NE where elevated living meets exceptional functionality. This impressive residence offers over 2,500 sq ft of living space, 3 spacious bedrooms, 2.5 baths, and a garage setup thats truly a rare find. The oversized 5+ car garage is a dream for car collectors, boaters, DIY enthusiasts, or anyone in need of serious storage. With multiple parking bays, built in tool organization, generous cabinetry, and direct access to the backyard and pool area, this space easily doubles as a workshop, man cave, or flexible recreational zone. Whether youre tackling projects or hosting poolside gatherings, the garage is as versatile as it is expansive. All main living areas are elevated, with access via a wide staircase and a convenient chair lift. Upstairs, you'll find a light filled layout with an open living and dining area that connects to a large upper deckperfect for enjoying morning coffee or evening breezes. The living room features a cozy wood burning fireplace, perfect for cool evenings or adding charm to your entertaining space. The unique, octagon style kitchen offers great prep space, a walk in pantry, and bar seating, overlooking the living area for easy entertaining. The primary bedroom features high ceilings, two closets, and an ensuite bath with double vanities, a soaking tub, and a walk in shower. Two additional bedrooms and a full bathroom are located down the hallway, along with a dedicated laundry room. The home also includes hurricane rated windows on the front elevation for added peace of mind. Step outside to your private backyard oasiscomplete with a pool, tropical landscaping, and plenty of space for relaxing or entertaining under the sun. Located just minutes from parks, local waterfront spots, downtown St. Pete, and easy access to I 275 and the airport, this home combines comfort, convenience, and incredible storage potential.
Property Location and Similar Properties
All
Similar
Features
Accessibility Features
- Accessible Stairway
- Stair Lift
Appliances
- Dishwasher
- Disposal
- Dryer
- Microwave
- Range
- Refrigerator
- Washer
Home Owners Association Fee
- 0.00
Carport Spaces
- 0.00
Close Date
- 0000-00-00
Cooling
- Central Air
Country
- US
Covered Spaces
- 0.00
Exterior Features
- Balcony
- Sidewalk
Flooring
- Carpet
- Laminate
- Tile
Garage Spaces
- 5.00
Heating
- Central
Insurance Expense
- 0.00
Interior Features
- Ceiling Fans(s)
- Thermostat
Legal Description
- SHORE ACRES EDGEWATER SEC BLKS 7
- 8
- 9
- 10
- 11
- 12 & 16 BLK 7
- LOT 2
Levels
- Two
Living Area
- 2573.00
Area Major
- 33703 - St Pete
Net Operating Income
- 0.00
Occupant Type
- Owner
Open Parking Spaces
- 0.00
Other Expense
- 0.00
Parcel Number
- 33-30-17-81274-007-0020
Pool Features
- In Ground
Property Type
- Residential
Roof
- Shingle
Sewer
- Public Sewer
Tax Year
- 2024
Township
- 30
Utilities
- Cable Available
- Electricity Connected
- Public
- Sewer Connected
- Water Connected
Views
- 109
Virtual Tour Url
- https://www.propertypanorama.com/instaview/stellar/TB8378427
Water Source
- Public
Year Built
- 1990
Listing Data ©2025 Greater Tampa Association of REALTORS®
Listings provided courtesy of The Hernando County Association of Realtors MLS.
The information provided by this website is for the personal, non-commercial use of consumers and may not be used for any purpose other than to identify prospective properties consumers may be interested in purchasing.Display of MLS data is usually deemed reliable but is NOT guaranteed accurate.
Datafeed Last updated on July 5, 2025 @ 12:00 am
©2006-2025 brokerIDXsites.com - https://brokerIDXsites.com
