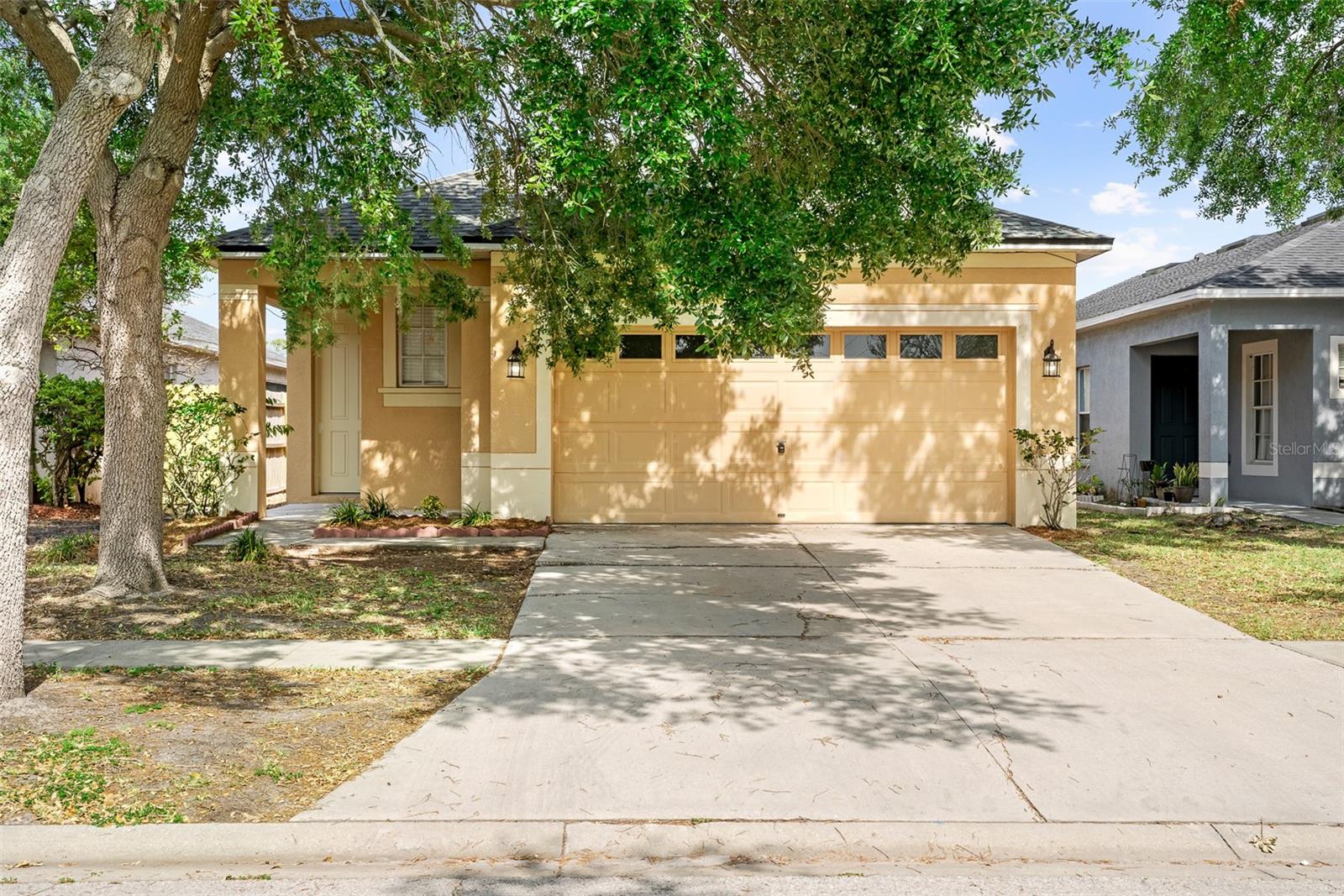
- Jim Tacy Sr, REALTOR ®
- Tropic Shores Realty
- Hernando, Hillsborough, Pasco, Pinellas County Homes for Sale
- 352.556.4875
- 352.556.4875
- jtacy2003@gmail.com
Share this property:
Contact Jim Tacy Sr
Schedule A Showing
Request more information
- Home
- Property Search
- Search results
- 8420 Deer Chase Drive, RIVERVIEW, FL 33578
Property Photos
























































- MLS#: TB8379097 ( Residential )
- Street Address: 8420 Deer Chase Drive
- Viewed: 15
- Price: $319,900
- Price sqft: $155
- Waterfront: No
- Year Built: 2005
- Bldg sqft: 2070
- Bedrooms: 3
- Total Baths: 2
- Full Baths: 2
- Garage / Parking Spaces: 2
- Days On Market: 51
- Additional Information
- Geolocation: 27.8659 / -82.3644
- County: HILLSBOROUGH
- City: RIVERVIEW
- Zipcode: 33578
- Subdivision: Oak Creek Prcl Hh
- Elementary School: Ippolito
- Middle School: Giunta
- High School: Spoto
- Provided by: OUT FAST REALTY & INVESTMENTS
- Contact: Souzan Mawajdeh
- 800-688-3278

- DMCA Notice
-
DescriptionNEW ROOF just installed a few months ago! AC replaced in 2016! This beautiful and well maintained 3 bedroom, 2 bathroom home is completely move in ready and packed with features you'll love. From the moment you step inside, you'll be impressed by the expansive living and dining room combination a flexible space that's perfect for everything from cozy nights in to hosting lively gatherings. The bright and open kitchen is designed for both functionality and style, featuring a charming breakfast nook and a view that overlooks a spacious additional family room. Whether youre entertaining guests or simply enjoying a quiet evening, this layout gives you all the room you need to live comfortably.Step outside and take in the serene pond views from your backyard a perfect spot for morning coffee, evening relaxation, or weekend get togethers.Located in the highly sought after community of OAK CREEK, this home puts you right in the heart of everything! You'll be just minutes from the Crosstown Expressway, I 75, shopping centers, dining hot spots, entertainment, and more. Plus, Oak Creek residents enjoy wonderful amenities including scenic walking trails, a sparkling community pool, and beautifully maintained common areas.
Property Location and Similar Properties
All
Similar
Features
Appliances
- Dishwasher
- Disposal
- Range Hood
- Refrigerator
Home Owners Association Fee
- 320.00
Home Owners Association Fee Includes
- Common Area Taxes
- Pool
Association Name
- VillGES OF OAK CREEK
Association Phone
- 8139685665
Carport Spaces
- 0.00
Close Date
- 0000-00-00
Cooling
- Central Air
Country
- US
Covered Spaces
- 0.00
Exterior Features
- Lighting
Flooring
- Carpet
- Ceramic Tile
Garage Spaces
- 2.00
Heating
- Central
High School
- Spoto High-HB
Insurance Expense
- 0.00
Interior Features
- Ceiling Fans(s)
Legal Description
- OAK CREEK PARCEL H-H LOT 33 BLOCK 3
Levels
- One
Living Area
- 1596.00
Lot Features
- In County
Middle School
- Giunta Middle-HB
Area Major
- 33578 - Riverview
Net Operating Income
- 0.00
Occupant Type
- Vacant
Open Parking Spaces
- 0.00
Other Expense
- 0.00
Parcel Number
- U-13-30-19-758-000003-00033.0
Parking Features
- Driveway
Pets Allowed
- Yes
Possession
- Close Of Escrow
Property Type
- Residential
Roof
- Shingle
School Elementary
- Ippolito-HB
Sewer
- Public Sewer
Tax Year
- 2024
Township
- 30
Utilities
- Cable Available
- Public
Views
- 15
Virtual Tour Url
- https://www.propertypanorama.com/instaview/stellar/TB8379097
Water Source
- Public
Year Built
- 2005
Zoning Code
- PD
Listing Data ©2025 Greater Tampa Association of REALTORS®
Listings provided courtesy of The Hernando County Association of Realtors MLS.
The information provided by this website is for the personal, non-commercial use of consumers and may not be used for any purpose other than to identify prospective properties consumers may be interested in purchasing.Display of MLS data is usually deemed reliable but is NOT guaranteed accurate.
Datafeed Last updated on June 16, 2025 @ 12:00 am
©2006-2025 brokerIDXsites.com - https://brokerIDXsites.com
