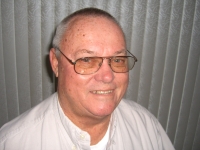
- Jim Tacy Sr, REALTOR ®
- Tropic Shores Realty
- Hernando, Hillsborough, Pasco, Pinellas County Homes for Sale
- 352.556.4875
- 352.556.4875
- jtacy2003@gmail.com
Share this property:
Contact Jim Tacy Sr
Schedule A Showing
Request more information
- Home
- Property Search
- Search results
- 4808 Jackson Club Loop, TAMPA, FL 33624
Property Photos



























- MLS#: TB8381287 ( Residential )
- Street Address: 4808 Jackson Club Loop
- Viewed: 8
- Price: $820,000
- Price sqft: $275
- Waterfront: No
- Year Built: 2022
- Bldg sqft: 2986
- Bedrooms: 4
- Total Baths: 4
- Full Baths: 3
- 1/2 Baths: 1
- Days On Market: 2
- Additional Information
- Geolocation: 28.0562 / -82.5244
- County: HILLSBOROUGH
- City: TAMPA
- Zipcode: 33624
- Subdivision: Carrollwood Lndgs Ph 1
- Elementary School: Carrollwood K
- Middle School: Adams
- High School: Chamberlain
- Provided by: MADISON HEIGHTS REALTY GROUP

- DMCA Notice
-
DescriptionWelcome to your dream home in the heart of Carrollwood, where comfort, convenience, and cutting edge upgrades come together. This stunning 3 year old gated residence features 4 spacious bedrooms, 3.5 beautifully appointed bathrooms, and a 3 car garageperfect for growing families or those who love to entertain. Enjoy serene pond views from your private, screen enclosed pool, offering the ideal setting for relaxing evenings or weekend gatherings. Inside, the home boasts an upgraded gourmet kitchen, complete with a wall oven, built in microwave, stylish vented range hood, and ample counter space for all your culinary needs. Designed with modern living in mind, the property includes a Tesla electric vehicle charger, making eco friendly commuting effortless. The open concept layout, high end finishes, and abundant natural light create an inviting atmosphere throughout. The owner's suite had tray ceiling and offers his and hers with custom built in closet systems. The home has hurricane shutters, an irrigation system, a security system, and a french drain system installed. Located minutes from Dale Mabry Highway and the Veterans Expressway, this home offers unbeatable access to top rated schools, the Citrus Park Mall, and some of the best dining options in the Tampa Bay area. Dont miss your opportunity to own a contemporary retreat in one of Carrollwoods most desirable locations. Schedule your private showing today!
Property Location and Similar Properties
All
Similar
Features
Appliances
- Built-In Oven
- Cooktop
- Dishwasher
- Dryer
- Microwave
- Range Hood
- Refrigerator
- Washer
- Wine Refrigerator
Home Owners Association Fee
- 151.00
Association Name
- Stephanie Tirado
Association Phone
- (813)936-4111
Builder Model
- Teakwood
Carport Spaces
- 0.00
Close Date
- 0000-00-00
Cooling
- Central Air
Country
- US
Covered Spaces
- 0.00
Exterior Features
- Hurricane Shutters
- Rain Gutters
- Sidewalk
- Sliding Doors
Flooring
- Carpet
- Tile
- Wood
Garage Spaces
- 3.00
Heating
- Electric
High School
- Chamberlain-HB
Insurance Expense
- 0.00
Interior Features
- Ceiling Fans(s)
- Dry Bar
- High Ceilings
- Open Floorplan
- Tray Ceiling(s)
- Walk-In Closet(s)
Legal Description
- CARROLLWOOD LANDINGS PHASE 1 LOT 9 BLOCK 2
Levels
- Two
Living Area
- 2976.00
Middle School
- Adams-HB
Area Major
- 33624 - Tampa / Northdale
Net Operating Income
- 0.00
Occupant Type
- Owner
Open Parking Spaces
- 0.00
Other Expense
- 0.00
Parcel Number
- U-08-28-18-B8V-000002-00009.0
Pets Allowed
- Yes
Pool Features
- In Ground
- Screen Enclosure
Property Type
- Residential
Roof
- Shingle
School Elementary
- Carrollwood K-8 School
Sewer
- Public Sewer
Tax Year
- 2024
Township
- 28
Utilities
- Cable Available
Virtual Tour Url
- https://www.propertypanorama.com/instaview/stellar/TB8381287
Water Source
- Public
Year Built
- 2022
Zoning Code
- PD
Listing Data ©2025 Greater Tampa Association of REALTORS®
Listings provided courtesy of The Hernando County Association of Realtors MLS.
The information provided by this website is for the personal, non-commercial use of consumers and may not be used for any purpose other than to identify prospective properties consumers may be interested in purchasing.Display of MLS data is usually deemed reliable but is NOT guaranteed accurate.
Datafeed Last updated on June 16, 2025 @ 12:00 am
©2006-2025 brokerIDXsites.com - https://brokerIDXsites.com
