
- Jim Tacy Sr, REALTOR ®
- Tropic Shores Realty
- Hernando, Hillsborough, Pasco, Pinellas County Homes for Sale
- 352.556.4875
- 352.556.4875
- jtacy2003@gmail.com
Share this property:
Contact Jim Tacy Sr
Schedule A Showing
Request more information
- Home
- Property Search
- Search results
- 15704 Mifflin Court, TAMPA, FL 33647
Property Photos
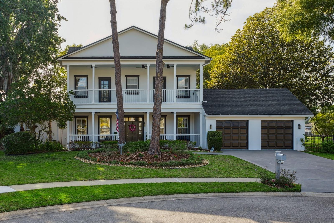

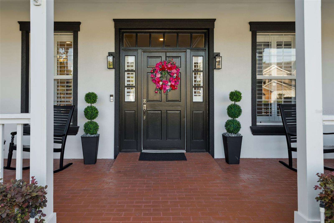
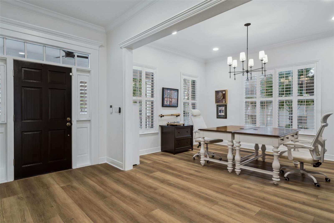
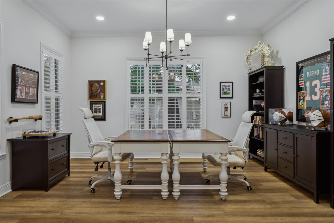
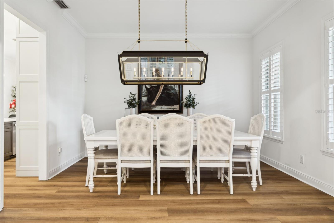
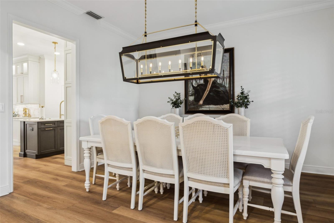
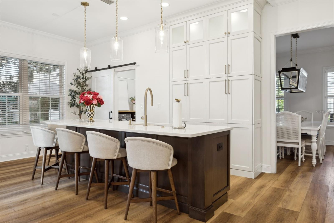
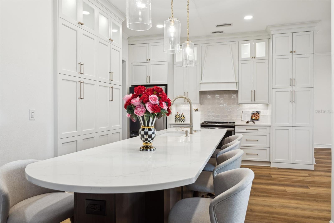
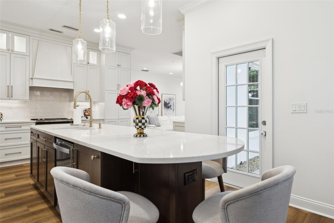
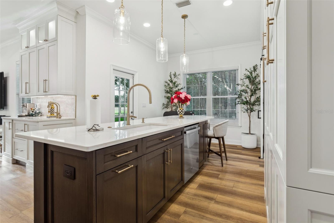
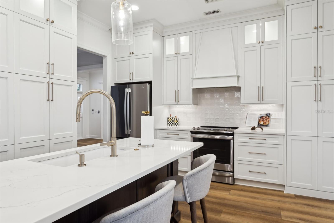
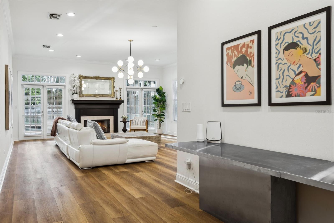
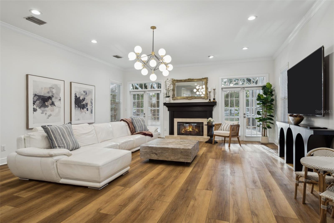

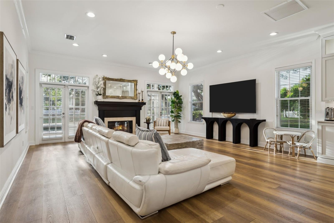
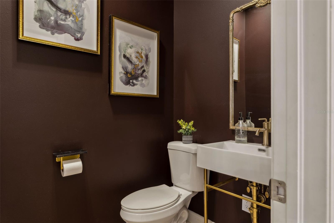
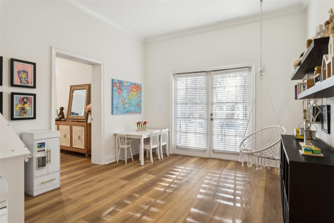
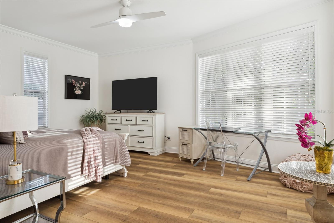
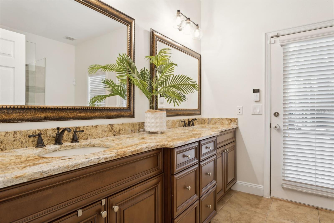
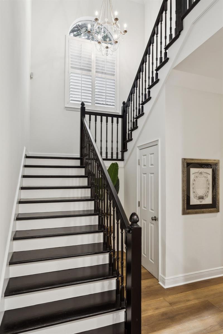
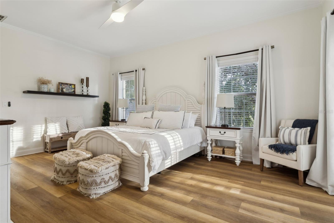
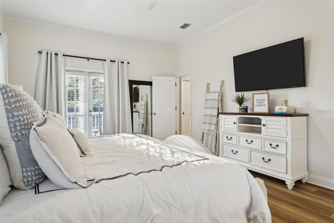
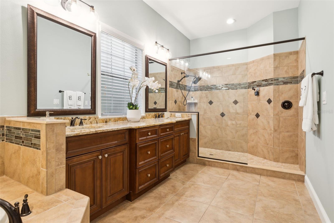
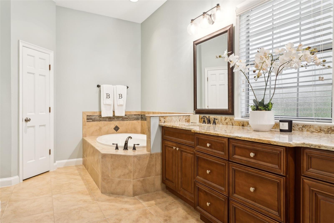
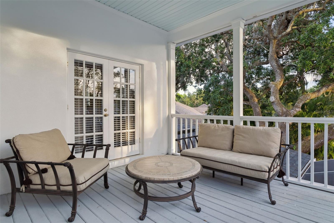
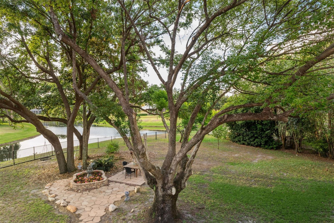
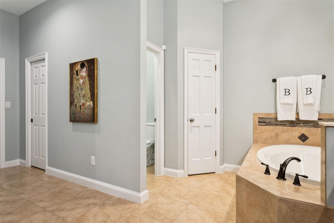
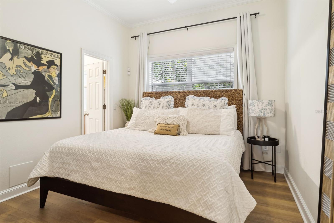

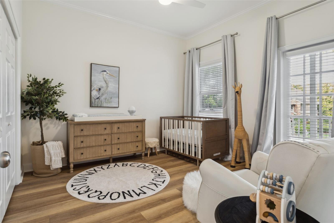
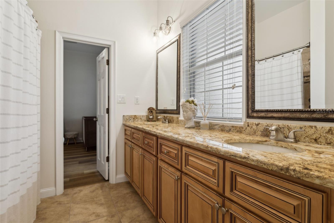
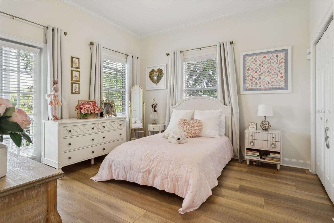
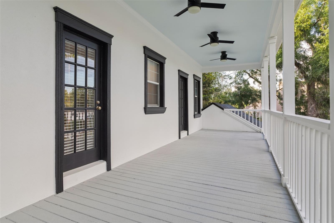
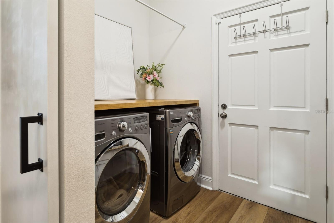
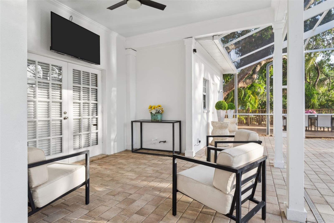
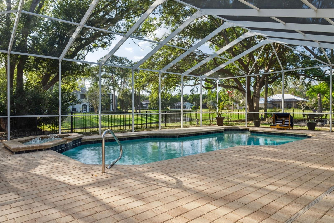
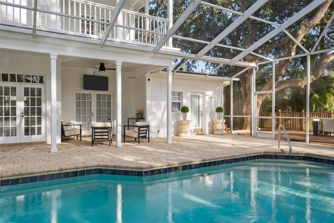
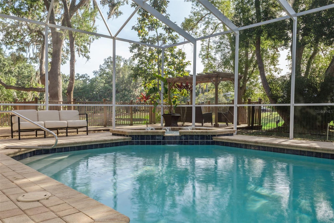
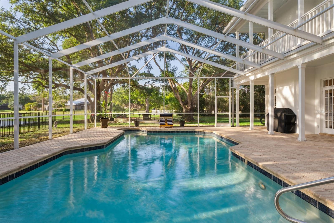
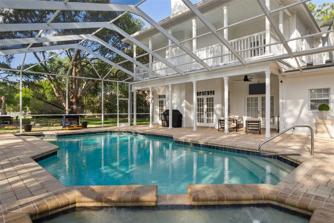
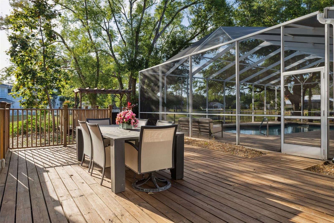
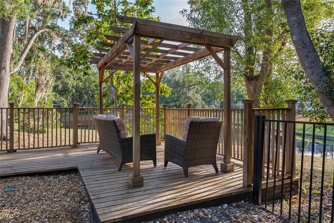
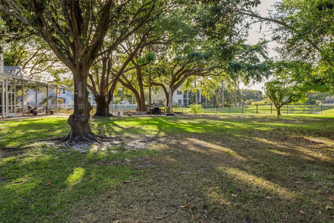
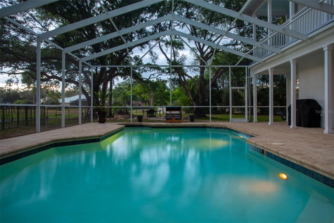
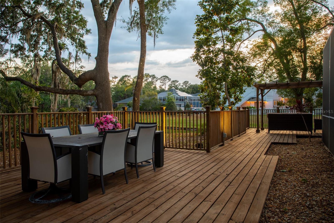
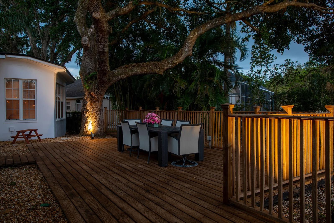
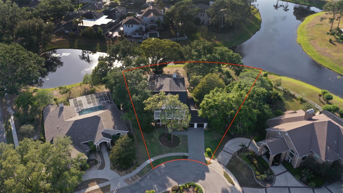
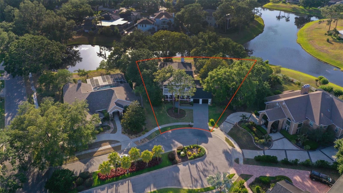
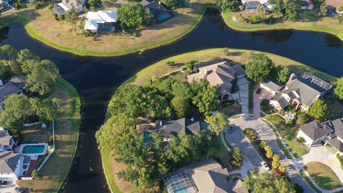
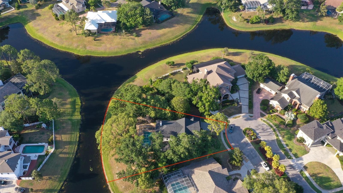
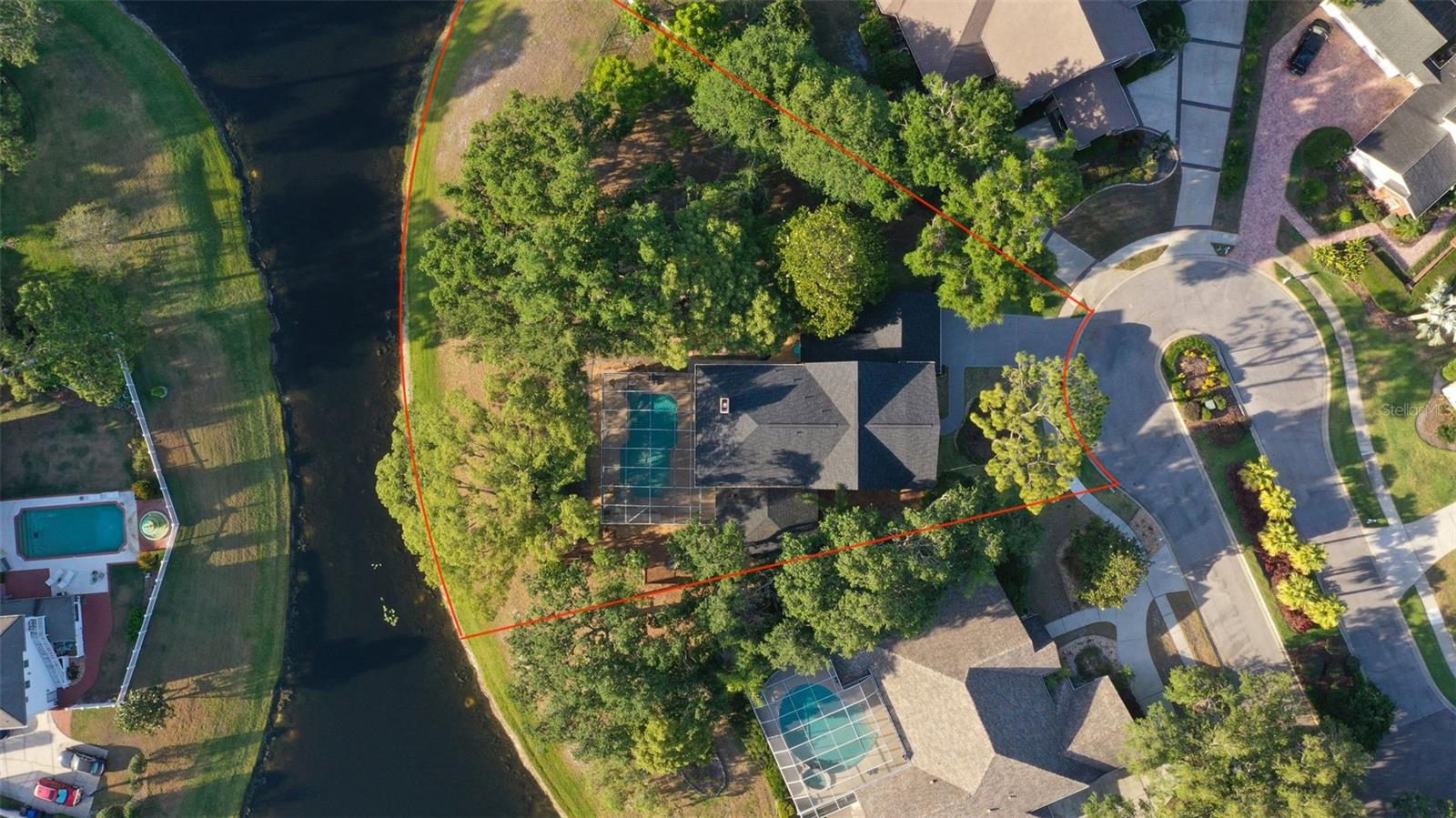
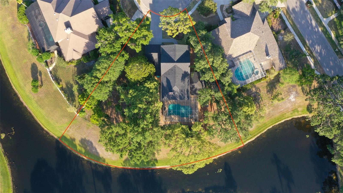
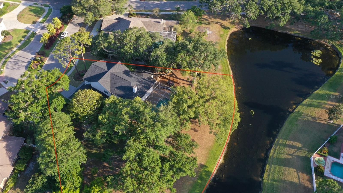
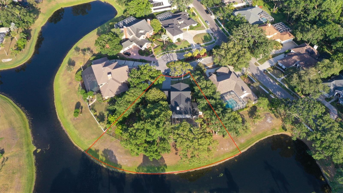
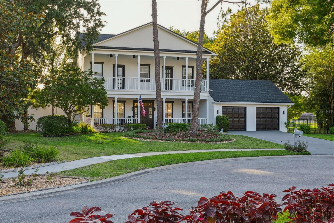
- MLS#: TB8382181 ( Residential )
- Street Address: 15704 Mifflin Court
- Viewed: 6
- Price: $1,399,000
- Price sqft: $230
- Waterfront: Yes
- Wateraccess: Yes
- Waterfront Type: Pond
- Year Built: 1990
- Bldg sqft: 6095
- Bedrooms: 5
- Total Baths: 5
- Full Baths: 4
- 1/2 Baths: 1
- Garage / Parking Spaces: 2
- Days On Market: 11
- Additional Information
- Geolocation: 28.0931 / -82.3733
- County: HILLSBOROUGH
- City: TAMPA
- Zipcode: 33647
- Subdivision: Tampa Palms
- Elementary School: Tampa Palms HB
- Middle School: Liberty HB
- High School: Freedom HB
- Provided by: LPT REALTY, LLC
- Contact: Will Daoud
- 877-366-2213

- DMCA Notice
-
DescriptionWelcome to this beautifully updated Colonial estate located in the heart of Tampa Palms, within the prestigious Stonington subdivision. Nestled on an oversized cul de sac lot with tranquil pond views, this 5 bedroom, 4.5 bath home offers 4,293 sq ft of elegant living space. It features two spacious primary suitesone on the ground floor with handicap accessibility, and another upstairs with a private balcony overlooking the pool. Interior highlights include wide plank luxury vinyl flooring, plantation shutters, crown molding, and designer lighting throughout. The brand new kitchen showcases custom floor to ceiling cabinetry, sparkling quartz countertops, a massive island, and high end finishes, making it the perfect space for both everyday living and entertaining. Step outside to enjoy your private backyard retreat featuring a screen enclosed pool and spa, paver patio, and a large wood deck that leads to a butterfly garden under mature oak treesideal for hosting or unwinding. Additional features include newer roof, formal living and dining rooms, a private office, an oversized 2 car garage, newer HVAC systems, plenty of storage and natural gas hookup. Conveniently located minutes from I 75, USF, Moffitt, top rated schools, and premier shopping and dining, this turn key home offers the perfect balance of luxury, functionality, and location.
Property Location and Similar Properties
All
Similar
Features
Waterfront Description
- Pond
Appliances
- Convection Oven
- Dishwasher
- Disposal
- Dryer
- Electric Water Heater
- Exhaust Fan
- Microwave
- Range
- Refrigerator
- Washer
- Water Filtration System
Association Amenities
- Basketball Court
- Fence Restrictions
- Park
- Playground
- Pool
- Racquetball
- Tennis Court(s)
- Trail(s)
- Vehicle Restrictions
Home Owners Association Fee
- 340.00
Home Owners Association Fee Includes
- Pool
- Escrow Reserves Fund
- Management
Association Name
- Brian Koerber
Association Phone
- 813-977-3337
Carport Spaces
- 0.00
Close Date
- 0000-00-00
Cooling
- Central Air
Country
- US
Covered Spaces
- 0.00
Exterior Features
- French Doors
- Lighting
- Rain Gutters
- Sidewalk
Fencing
- Fenced
- Other
Flooring
- Bamboo
- Carpet
- Tile
- Travertine
- Wood
Furnished
- Unfurnished
Garage Spaces
- 2.00
Heating
- Central
- Heat Pump
High School
- Freedom-HB
Insurance Expense
- 0.00
Interior Features
- Built-in Features
- Ceiling Fans(s)
- Crown Molding
- Eat-in Kitchen
- Kitchen/Family Room Combo
- Primary Bedroom Main Floor
- Solid Surface Counters
- Solid Wood Cabinets
- Split Bedroom
- Stone Counters
- Thermostat
- Vaulted Ceiling(s)
- Walk-In Closet(s)
- Window Treatments
Legal Description
- TAMPA PALMS UNIT 2A LOT 12 BLOCK 6
Levels
- Two
Living Area
- 4293.00
Lot Features
- Conservation Area
- Cul-De-Sac
- City Limits
- Oversized Lot
- Sidewalk
- Paved
Middle School
- Liberty-HB
Area Major
- 33647 - Tampa / Tampa Palms
Net Operating Income
- 0.00
Occupant Type
- Owner
Open Parking Spaces
- 0.00
Other Expense
- 0.00
Parcel Number
- A-35-27-19-1E0-000006-00012.0
Parking Features
- Driveway
- Garage Door Opener
Pets Allowed
- Yes
Pool Features
- Child Safety Fence
- Gunite
- Heated
- In Ground
- Pool Sweep
- Screen Enclosure
Property Type
- Residential
Roof
- Shingle
School Elementary
- Tampa Palms-HB
Sewer
- Public Sewer
Style
- Colonial
Tax Year
- 2024
Township
- 27
Utilities
- BB/HS Internet Available
- Cable Available
- Cable Connected
- Electricity Connected
- Natural Gas Available
- Public
- Sewer Connected
- Water Connected
View
- Garden
- Pool
- Trees/Woods
- Water
Virtual Tour Url
- https://hds-real-estate-media.aryeo.com/sites/15704-mifflin-ct-tampa-fl-33647-15920520/branded
Water Source
- Public
Year Built
- 1990
Zoning Code
- CU
Listing Data ©2025 Greater Tampa Association of REALTORS®
Listings provided courtesy of The Hernando County Association of Realtors MLS.
The information provided by this website is for the personal, non-commercial use of consumers and may not be used for any purpose other than to identify prospective properties consumers may be interested in purchasing.Display of MLS data is usually deemed reliable but is NOT guaranteed accurate.
Datafeed Last updated on May 19, 2025 @ 12:00 am
©2006-2025 brokerIDXsites.com - https://brokerIDXsites.com
