
- Jim Tacy Sr, REALTOR ®
- Tropic Shores Realty
- Hernando, Hillsborough, Pasco, Pinellas County Homes for Sale
- 352.556.4875
- 352.556.4875
- jtacy2003@gmail.com
Share this property:
Contact Jim Tacy Sr
Schedule A Showing
Request more information
- Home
- Property Search
- Search results
- 136 Davis Boulevard, TAMPA, FL 33606
Property Photos
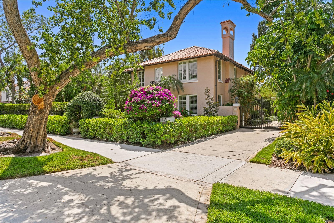

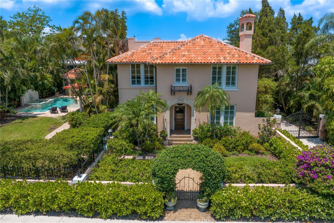
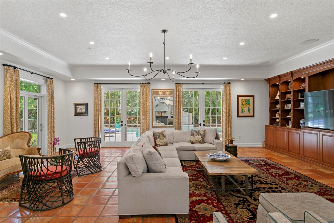
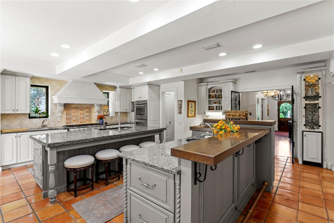
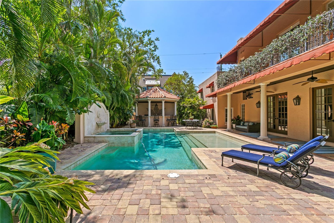
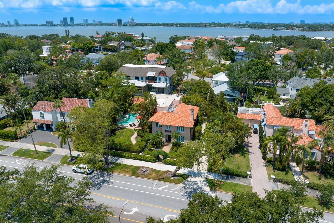
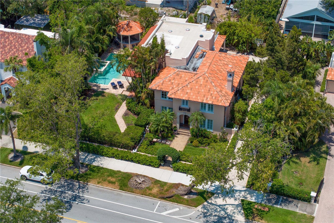
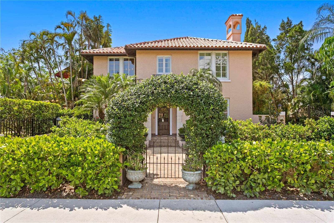
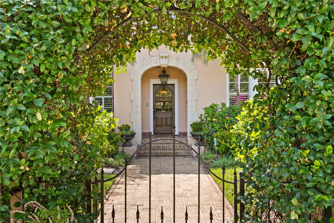
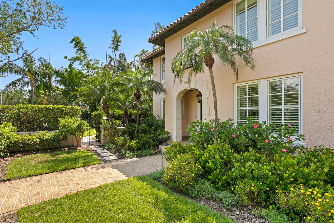
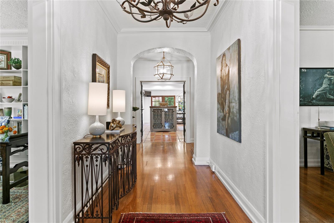
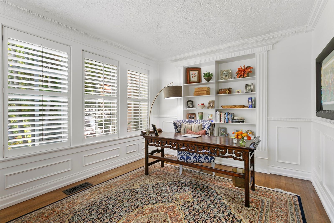
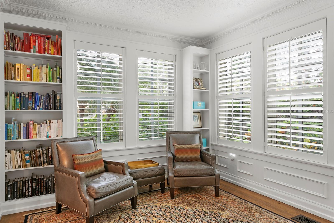
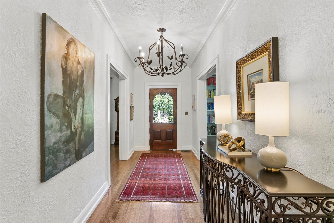
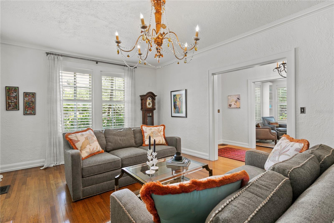
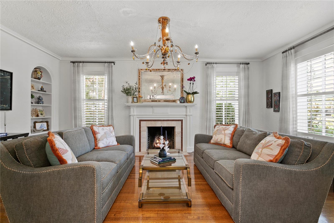
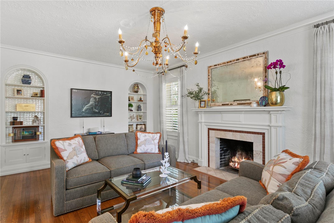
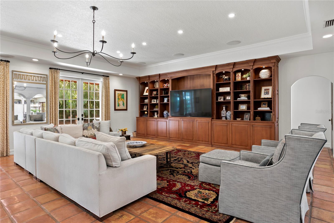
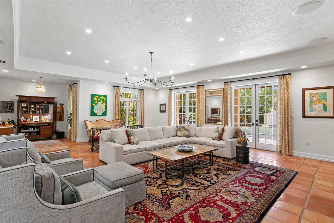
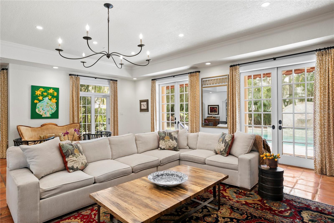
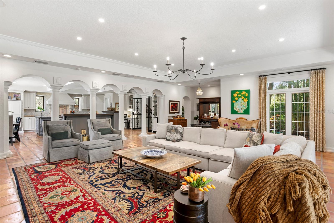
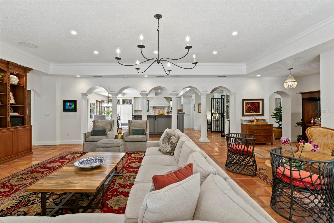
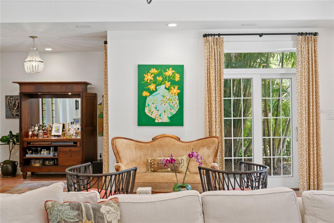
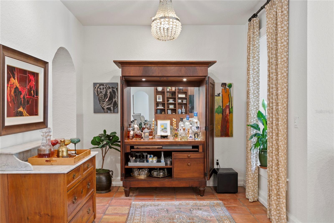
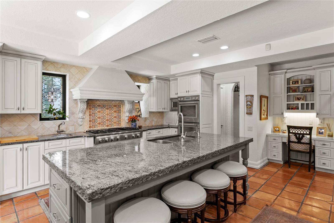
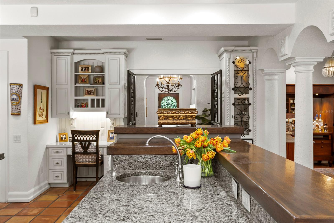
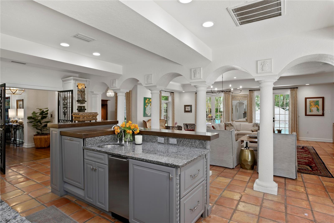
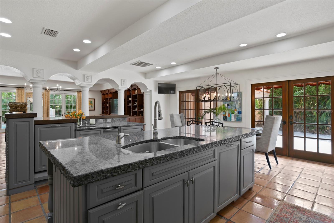
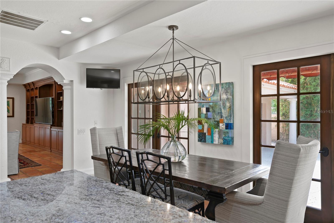
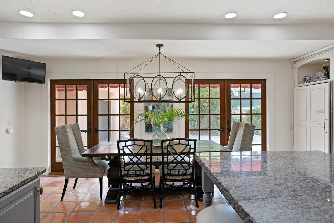
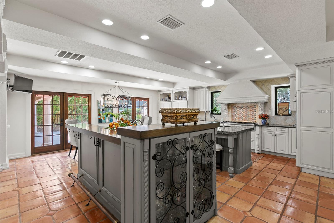
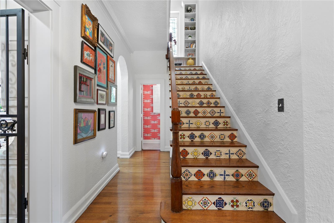
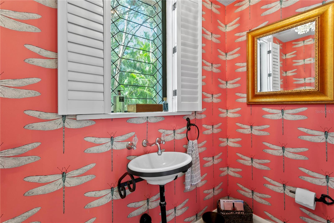
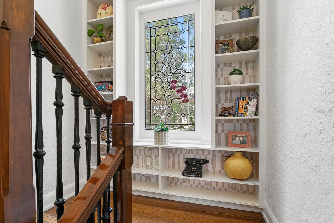
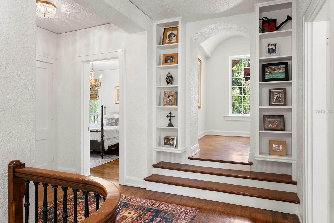
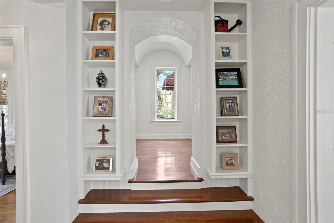
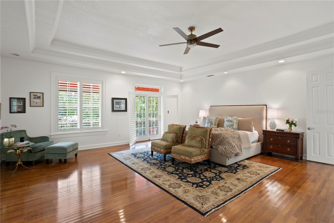
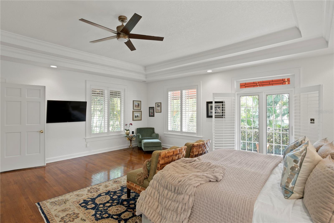
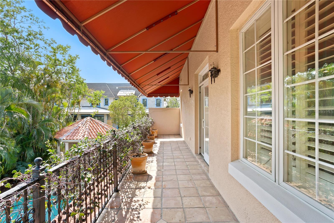
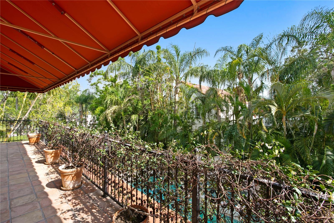
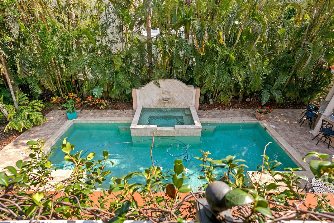
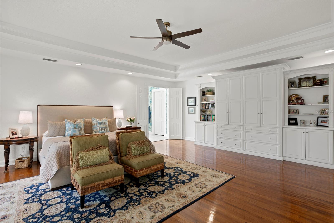
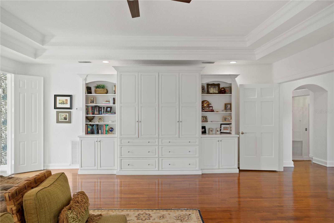
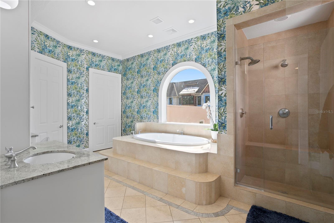
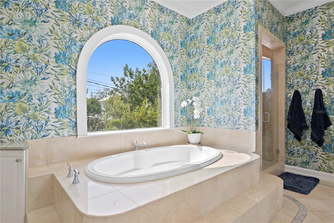
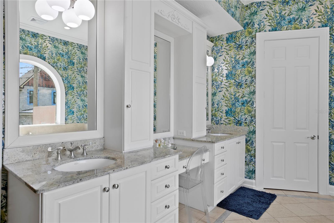
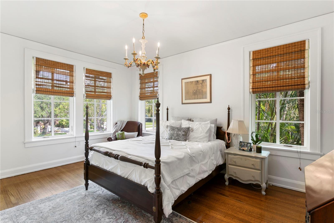
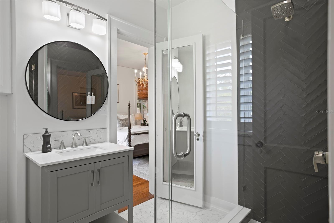
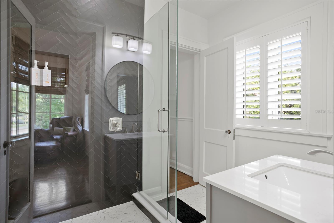
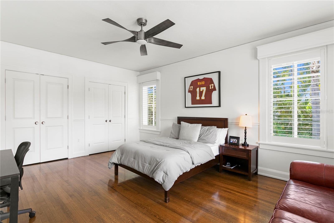
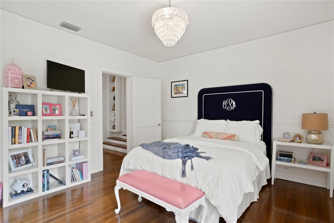
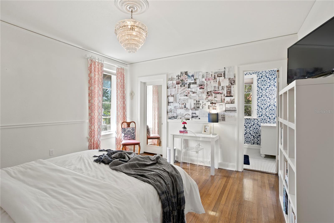
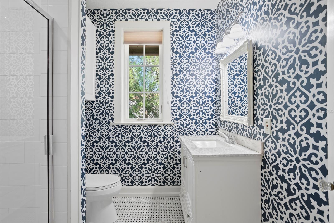
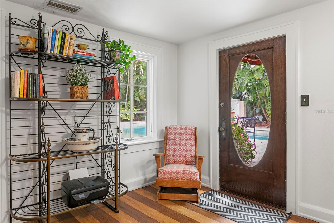
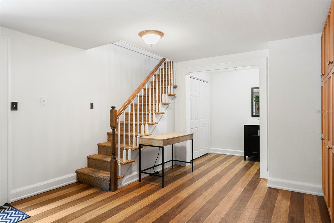
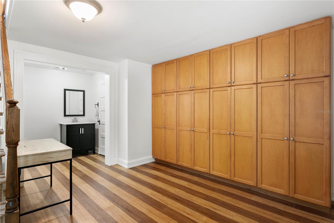
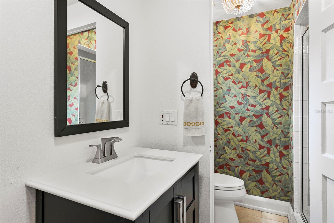
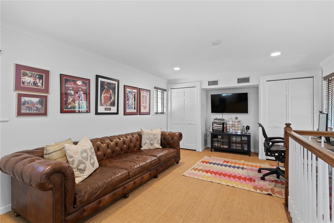
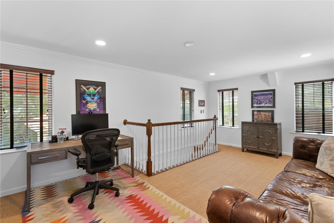
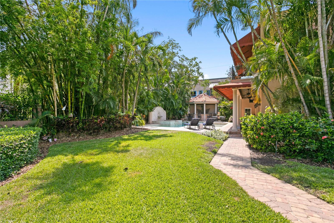
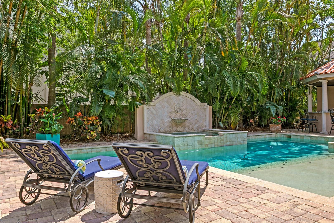
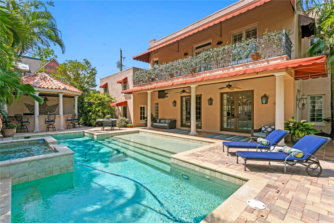
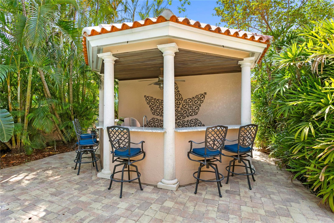
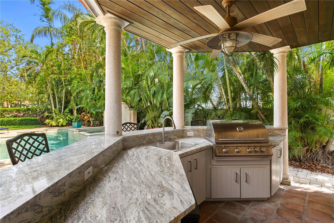
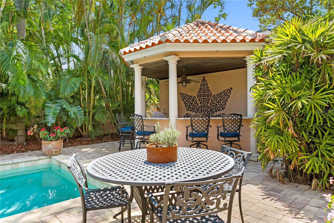
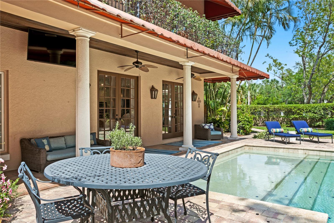
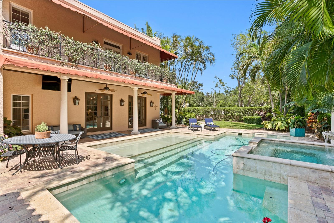
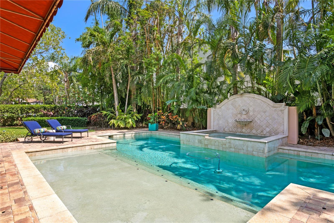
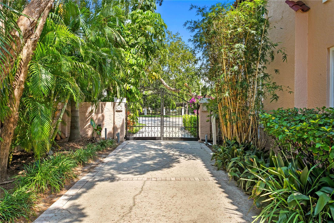
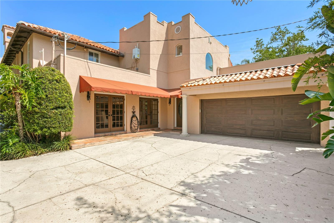
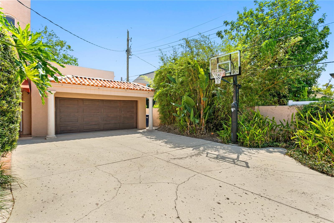
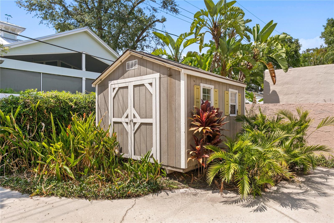
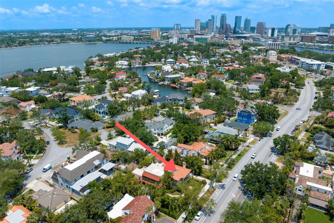
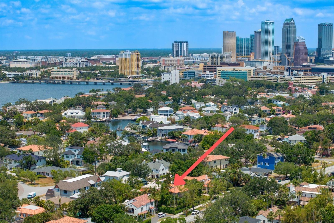
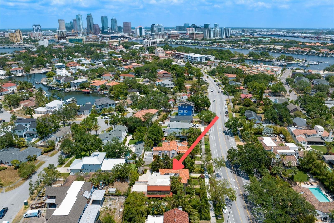
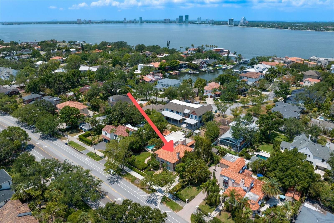
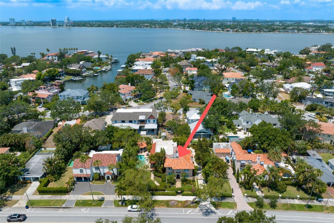
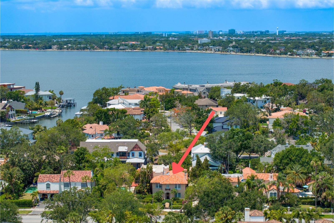
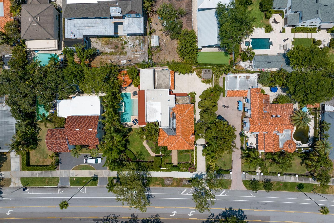
- MLS#: TB8382926 ( Residential )
- Street Address: 136 Davis Boulevard
- Viewed: 163
- Price: $3,500,000
- Price sqft: $534
- Waterfront: No
- Year Built: 1929
- Bldg sqft: 6553
- Bedrooms: 5
- Total Baths: 5
- Full Baths: 4
- 1/2 Baths: 1
- Garage / Parking Spaces: 2
- Days On Market: 110
- Additional Information
- Geolocation: 27.9275 / -82.4583
- County: HILLSBOROUGH
- City: TAMPA
- Zipcode: 33606
- Subdivision: Davis Islands Pb10 Pg52 To 57
- Elementary School: Gorrie
- Middle School: Wilson
- High School: Plant
- Provided by: KELLER WILLIAMS SOUTH TAMPA
- Contact: Robbie Henderson, III
- 813-875-3700

- DMCA Notice
-
DescriptionLocated on desirable Davis Islands, built on a crawl space and surrounded by a block wall fence, this historical home has been kept high and dry, with no water damage to the interior. This stunning Mediterranean residence was one of the original homes built in 1929. This 5,566 square foot property maintains all of the original character, while offering updated touches throughout. Many features have been restored to their original state including the front door, gates leading to the kitchen, a leaded window, original staircase, built ins, and many of the floors. The Formal Living Room (14' X 20') features a wood burning fireplace, plantation shutters and original hardwood floors. Across the hallway is a bright Den/Office (12' X 14') equipped with built ins, plantation shutters and original hardwood floors. A 1/2 bath can be found tucked in under the stairs. The oversized gourmet eat in Kitchen (25' X 25') is the hub of the home. There are 2 islands with 3" countertops. This Kitchen is a chef's dream complete with a 6 burner Thermador range top with griddle, Thermador double ovens, a Bosch dishwasher, 2 warming drawers, 2 refrigerated beverage drawers, commercial grade Sub Zero refrigerator and freezer, microwave, ice maker, wine cooler, walk in pantry and appliance garage. There is also a built in desk and 2 sets of French doors that lead to a gated motor court, 2 car garage and storage shed/workshop. The Great Room (32' X 25') is expansive and has a built in custom entertainment center. The room is also wired for indoor and outdoor surround sound. Just off the Great Room is a hallway with a 5 locker Mud Room and a two story in law suite. The upstairs (13' X 21') can be used as a playroom/office/bedroom. Downstairs houses a full bath, indoor utility room and extra storage cabinets. Upstairs, the Primary Suite (32" X 25') features plantations shutters, a large built in armoire and French doors opening to a long, covered terrace overlooking the large yard and pool. The Master Bath has a soaking tub, separate shower, his and her sinks, his and hers laundry pullouts and his and hers custom walk in closets. The 2nd floor also houses 3 other bedrooms. The second bedroom (14' X 14") has the original hardwood floors, a walk in closet, the home's original dining room chandelier, and an en suite bathroom with a stand up shower. The large third bedroom (16' X 14') has 2 custom closets, plantation shutters and the original hardwood floors. The fourth bedroom has a walk in closet and the original hardwood floors. The third and fourth bedrooms share a completely remodeled Jack and Jill bathroom with a stand up shower. Back downstairs, 3 French doors lead from the Family Room to the outdoor entertainment area. There is a sizable lawn, lanai, pool with fountain, sun shelf and hot tub. The pool cabana is complete with a wet bar and a full kitchen. A mosquito misting system keeps the perimeter of the house bug free. The property also has an in ground irrigation system, and outdoor lighting illuminates the entire yard. The exterior also has been recently updated. The entire home was painted, and custom made awnings were installed in 2021.
Property Location and Similar Properties
All
Similar
Features
Appliances
- Built-In Oven
- Dishwasher
- Electric Water Heater
- Freezer
- Microwave
- Range
- Range Hood
- Refrigerator
- Wine Refrigerator
Home Owners Association Fee
- 0.00
Carport Spaces
- 0.00
Close Date
- 0000-00-00
Cooling
- Central Air
Country
- US
Covered Spaces
- 0.00
Exterior Features
- Awning(s)
- Balcony
- French Doors
- Lighting
- Outdoor Grill
- Outdoor Kitchen
- Outdoor Shower
- Rain Gutters
- Sidewalk
- Storage
Fencing
- Fenced
- Wood
Flooring
- Tile
- Wood
Garage Spaces
- 2.00
Heating
- Electric
High School
- Plant-HB
Insurance Expense
- 0.00
Interior Features
- Built-in Features
- Ceiling Fans(s)
- Crown Molding
- Eat-in Kitchen
- Kitchen/Family Room Combo
- PrimaryBedroom Upstairs
- Solid Wood Cabinets
- Stone Counters
- Thermostat
- Walk-In Closet(s)
- Window Treatments
Legal Description
- DAVIS ISLANDS PB10 PG52 TO 57 AND PB17 PG5 TO 9 S 1/2 OF LOT 31 & LOT 32 & N 45 FT OF LOT 33 BLOCK 17
Levels
- Two
Living Area
- 5566.00
Lot Features
- Flood Insurance Required
- City Limits
- Sidewalk
- Paved
Middle School
- Wilson-HB
Area Major
- 33606 - Tampa / Davis Island/University of Tampa
Net Operating Income
- 0.00
Occupant Type
- Owner
Open Parking Spaces
- 0.00
Other Expense
- 0.00
Other Structures
- Cabana
- Outdoor Kitchen
Parcel Number
- A-25-29-18-509-000017-00031.0
Parking Features
- Covered
- Curb Parking
- Driveway
- Garage Door Opener
- Off Street
- On Street
Pool Features
- Gunite
- Heated
- In Ground
Property Type
- Residential
Roof
- Tile
School Elementary
- Gorrie-HB
Sewer
- Public Sewer
Style
- Mediterranean
Tax Year
- 2024
Township
- 29
Utilities
- Cable Connected
- Electricity Connected
- Natural Gas Connected
- Sewer Connected
- Water Connected
Views
- 163
Virtual Tour Url
- https://youtube.com/shorts/C3q5rdabvFE?feature=share
Water Source
- Public
Year Built
- 1929
Zoning Code
- RS-75
Listing Data ©2025 Greater Tampa Association of REALTORS®
Listings provided courtesy of The Hernando County Association of Realtors MLS.
The information provided by this website is for the personal, non-commercial use of consumers and may not be used for any purpose other than to identify prospective properties consumers may be interested in purchasing.Display of MLS data is usually deemed reliable but is NOT guaranteed accurate.
Datafeed Last updated on August 31, 2025 @ 12:00 am
©2006-2025 brokerIDXsites.com - https://brokerIDXsites.com
