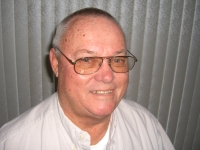
- Jim Tacy Sr, REALTOR ®
- Tropic Shores Realty
- Hernando, Hillsborough, Pasco, Pinellas County Homes for Sale
- 352.556.4875
- 352.556.4875
- jtacy2003@gmail.com
Share this property:
Contact Jim Tacy Sr
Schedule A Showing
Request more information
- Home
- Property Search
- Search results
- 6310 Maclaurin Drive, TAMPA, FL 33647
Property Photos
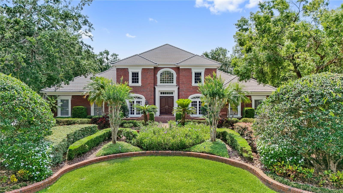

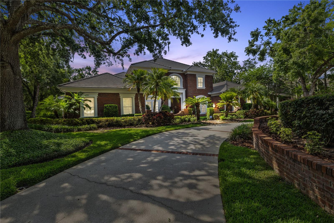
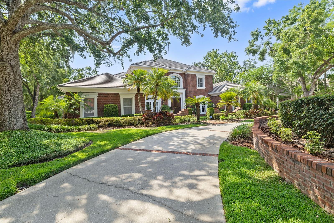
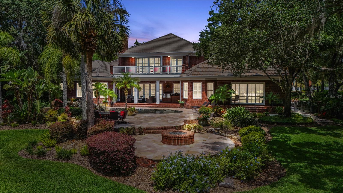
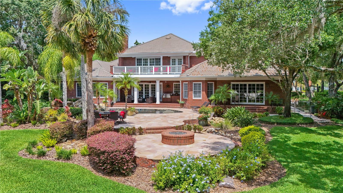
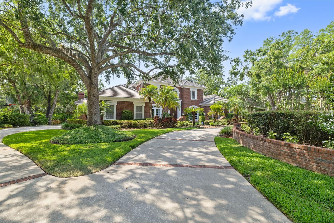
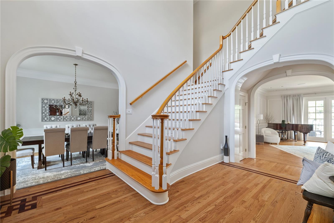
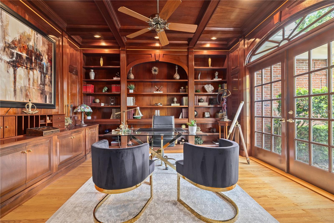
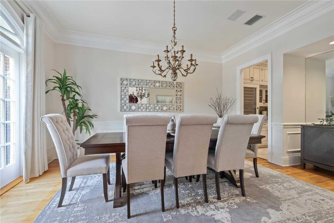
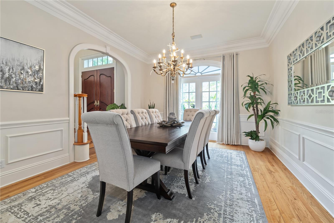
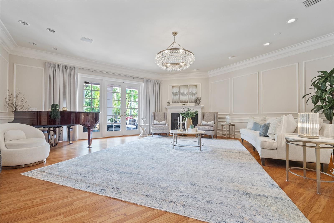
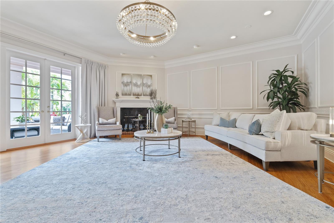
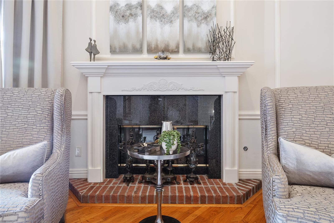
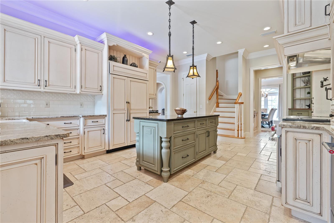
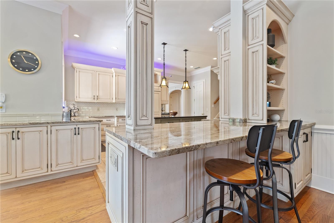
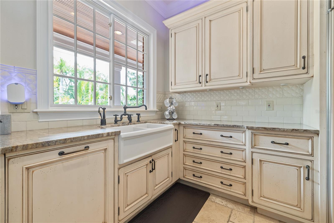
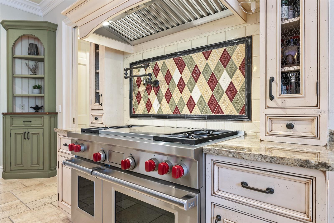
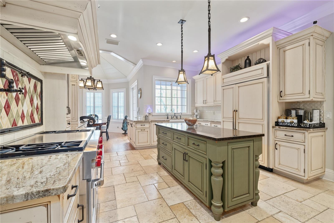
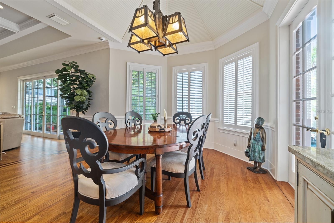
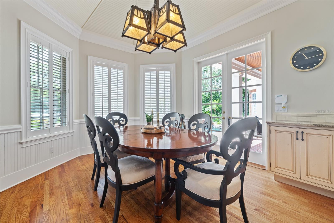
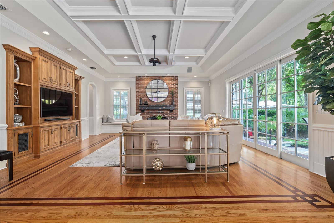
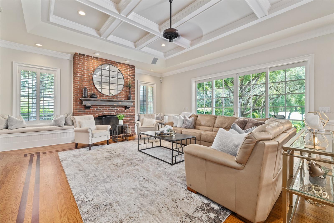
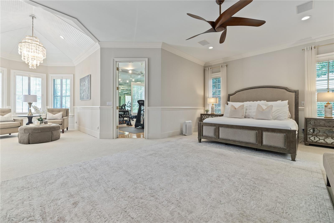
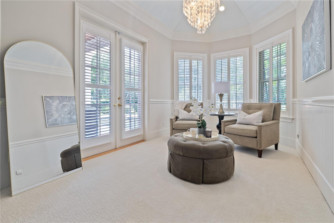
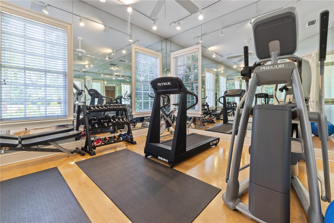
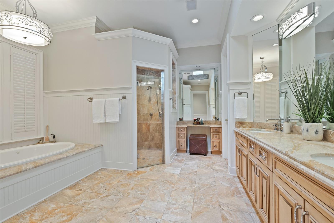
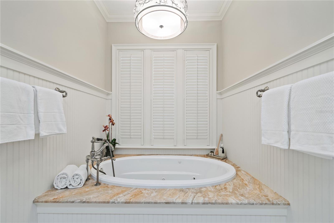
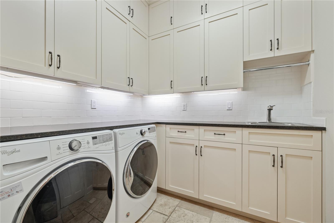
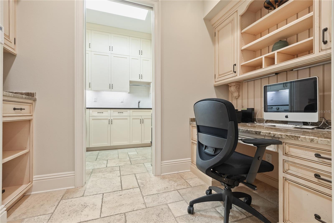
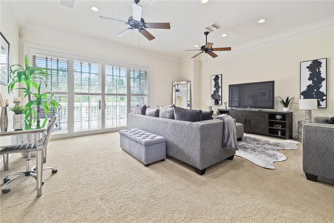

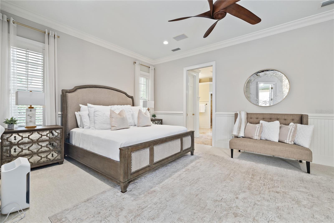
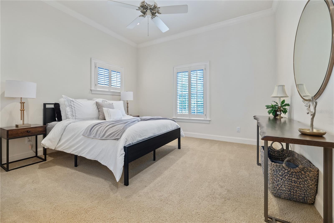
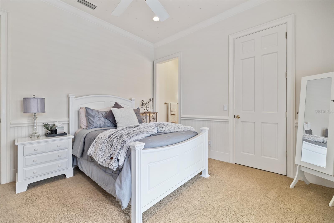
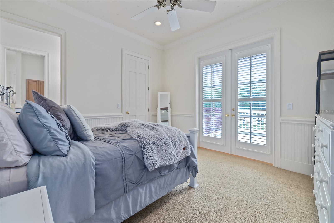
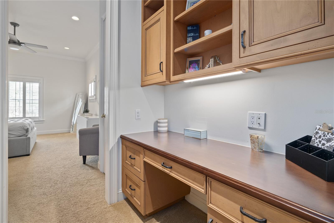
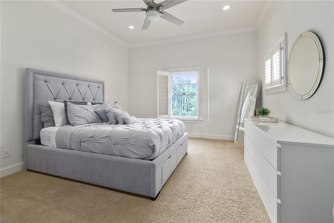
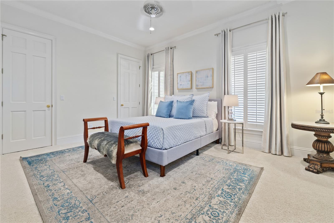
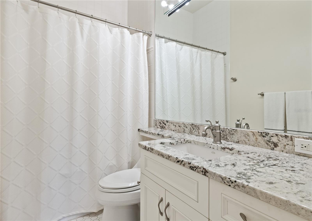
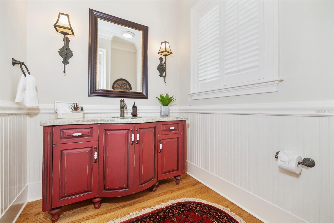
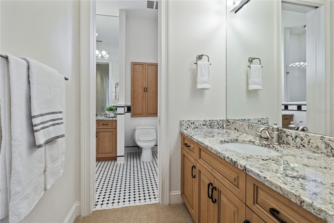
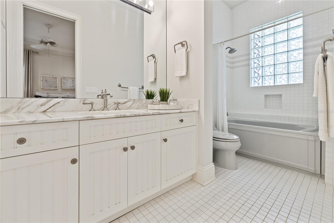
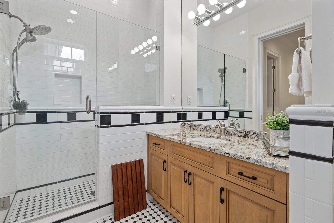
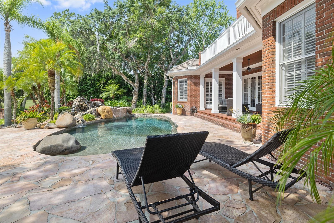
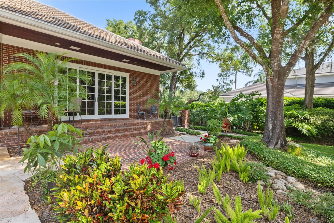
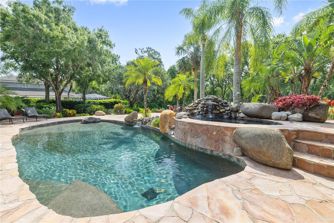
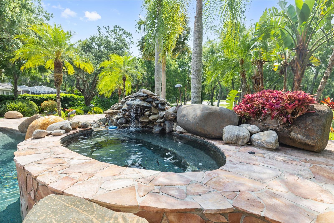
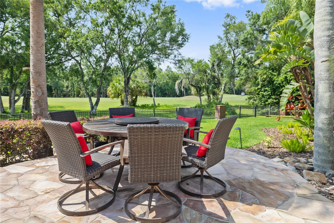
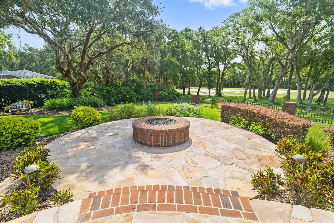
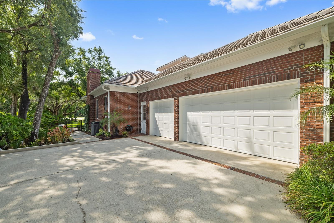
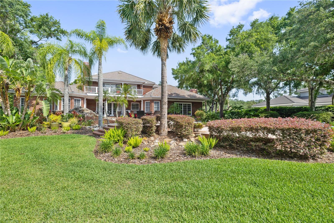
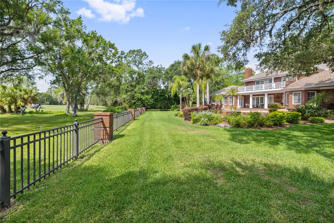
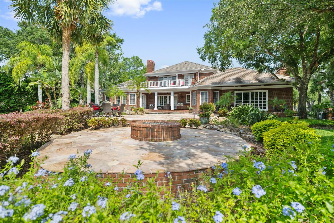
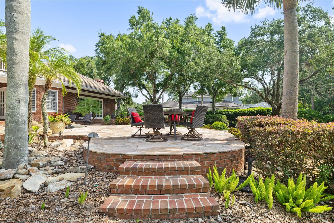
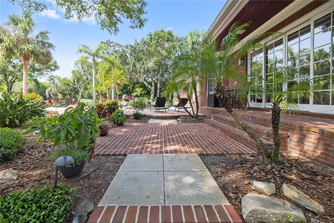
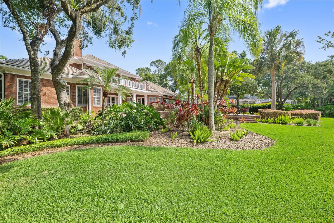
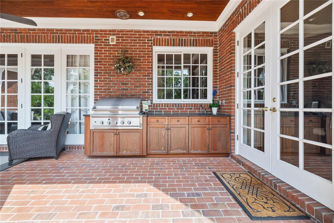
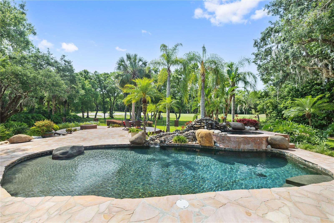
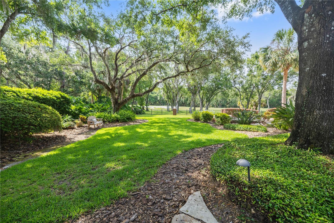
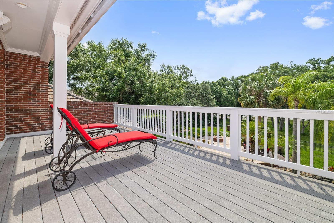
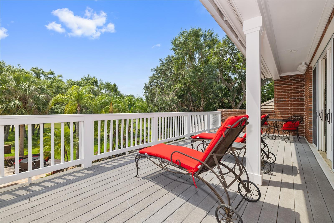
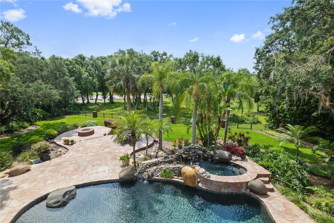
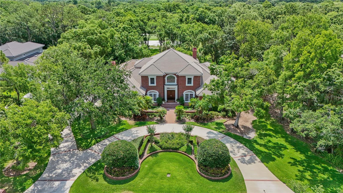
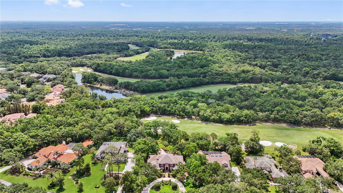
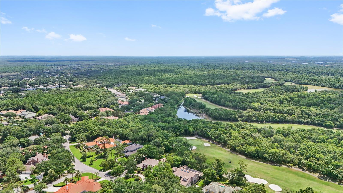
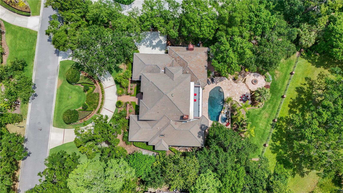
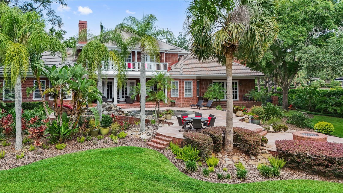
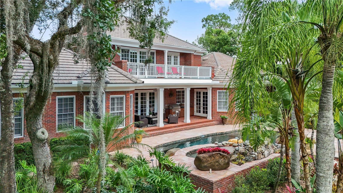
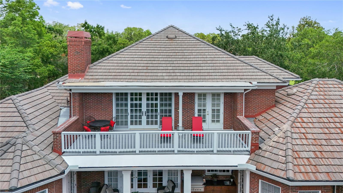
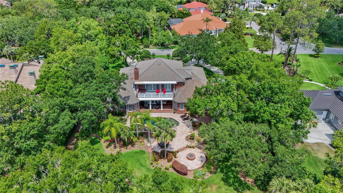
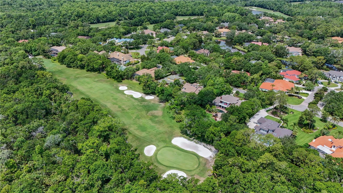
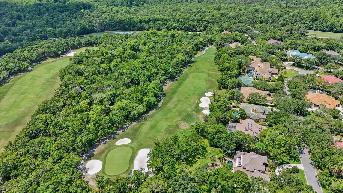
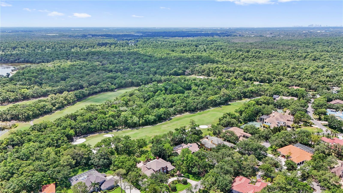
- MLS#: TB8383371 ( Residential )
- Street Address: 6310 Maclaurin Drive
- Viewed: 7
- Price: $2,270,000
- Price sqft: $301
- Waterfront: No
- Year Built: 1992
- Bldg sqft: 7537
- Bedrooms: 5
- Total Baths: 6
- Full Baths: 4
- 1/2 Baths: 2
- Garage / Parking Spaces: 3
- Days On Market: 9
- Additional Information
- Geolocation: 28.0897 / -82.3837
- County: HILLSBOROUGH
- City: TAMPA
- Zipcode: 33647
- Subdivision: Tampa Palms 4a
- Elementary School: Tampa Palms HB
- Middle School: Liberty HB
- High School: Freedom HB
- Provided by: COMPASS FLORIDA LLC
- Contact: James Henning
- 305-851-2820

- DMCA Notice
-
DescriptionExquisite Colonial Estate in The Reserve Gated Golf Course Community Welcome to timeless elegance and refined living in The Reserve, one of the area's gated and guarded golf communities. This stately 5,904 sq. ft. Colonial style residence showcases superior craftsmanship, designer finishes, and an unmatched level of detail throughout its spacious floor plan. Upon entering, you're greeted by a grand foyer flanked by a richly appointed home office with mahogany built ins and French doors, and a formal dining room ideal for entertaining. The formal living room, anchored by a gas fireplace, exudes comfort and class. At the heart of the home, a gourmet chefs kitchen awaits with custom inlay cabinetry, a large center island, and top tier appliances including Viking, Wolf, and Sub Zero. The kitchen seamlessly opens to the expansive family room featuring a wood burning fireplace, creating a cozy yet open environment perfect for entertaining. The first floor master suite offers a private retreat complete with a dedicated gym, tranquil sitting alcove, and direct access to the pool. The luxurious ensuite bath boasts his and hers walk in closets, a jetted soaking tub, and a separate walk in shower. Upstairs, a spacious bonus/media room opens to a balcony with serene views of the lush backyard. Each guest bedroom and bathroom is thoughtfully updated with designer touches. Step outside into a private resort style oasis. Enjoy multiple lounge areas, a custom fire pit, and a sparkling pool set against the picturesque backdrop of the 6th hole. Mature landscaping and ample outdoor entertaining space ensure both privacy and grandeur. This rare offering combines luxury, privacy, and lifestyleperfect for the discerning buyer seeking an elevated living experience.
Property Location and Similar Properties
All
Similar
Features
Appliances
- Dishwasher
- Disposal
- Dryer
- Microwave
- Range
- Range Hood
- Refrigerator
Home Owners Association Fee
- 1200.00
Home Owners Association Fee Includes
- Guard - 24 Hour
Association Name
- tpoa
Carport Spaces
- 0.00
Close Date
- 0000-00-00
Cooling
- Central Air
Country
- US
Covered Spaces
- 0.00
Exterior Features
- French Doors
Flooring
- Carpet
- Tile
Garage Spaces
- 3.00
Heating
- Central
High School
- Freedom-HB
Insurance Expense
- 0.00
Interior Features
- Ceiling Fans(s)
- Solid Surface Counters
- Split Bedroom
- Walk-In Closet(s)
Legal Description
- TAMPA PALMS 4A UNIT 1 LOT 3 BLOCK 4
Levels
- Two
Living Area
- 5904.00
Lot Features
- Landscaped
Middle School
- Liberty-HB
Area Major
- 33647 - Tampa / Tampa Palms
Net Operating Income
- 0.00
Occupant Type
- Owner
Open Parking Spaces
- 0.00
Other Expense
- 0.00
Parcel Number
- A-35-27-19-1E4-000004-00003.0
Parking Features
- Garage Door Opener
- Garage Faces Side
Pets Allowed
- Breed Restrictions
Pool Features
- Gunite
- In Ground
Property Type
- Residential
Roof
- Tile
School Elementary
- Tampa Palms-HB
Sewer
- Public Sewer
Style
- Colonial
Tax Year
- 2024
Township
- 27
Utilities
- Cable Connected
- Electricity Available
View
- Golf Course
Virtual Tour Url
- https://my.matterport.com/show/?m=DXagADdpTwB
Water Source
- Public
Year Built
- 1992
Zoning Code
- CU
Listing Data ©2025 Greater Tampa Association of REALTORS®
Listings provided courtesy of The Hernando County Association of Realtors MLS.
The information provided by this website is for the personal, non-commercial use of consumers and may not be used for any purpose other than to identify prospective properties consumers may be interested in purchasing.Display of MLS data is usually deemed reliable but is NOT guaranteed accurate.
Datafeed Last updated on May 19, 2025 @ 12:00 am
©2006-2025 brokerIDXsites.com - https://brokerIDXsites.com
