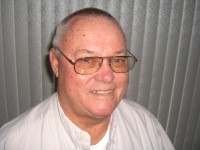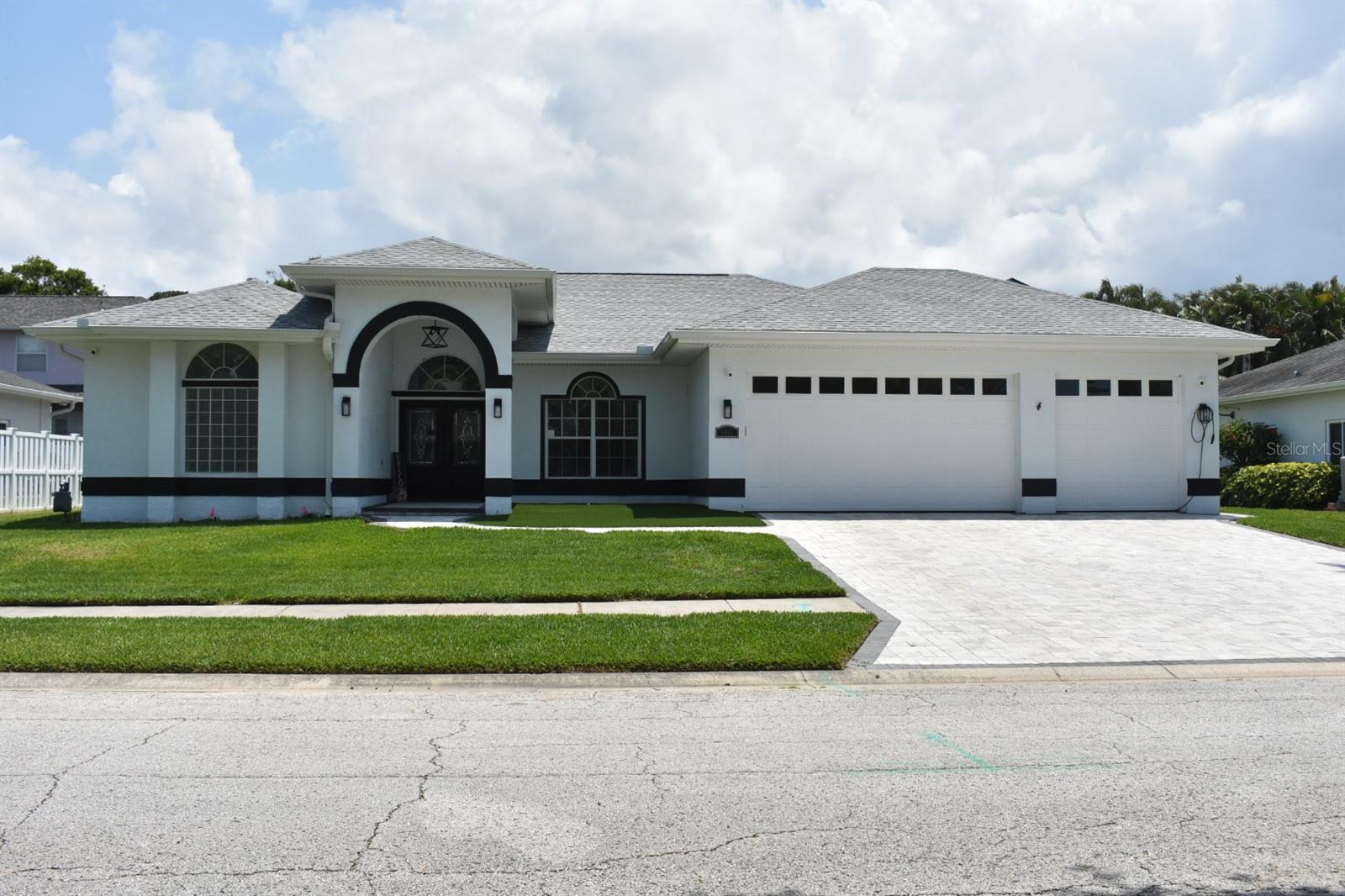
- Jim Tacy Sr, REALTOR ®
- Tropic Shores Realty
- Hernando, Hillsborough, Pasco, Pinellas County Homes for Sale
- 352.556.4875
- 352.556.4875
- jtacy2003@gmail.com
Share this property:
Contact Jim Tacy Sr
Schedule A Showing
Request more information
- Home
- Property Search
- Search results
- 1961 Dunbrody Court, DUNEDIN, FL 34698
Property Photos


































- MLS#: TB8383454 ( Residential )
- Street Address: 1961 Dunbrody Court
- Viewed: 157
- Price: $952,000
- Price sqft: $390
- Waterfront: No
- Year Built: 1992
- Bldg sqft: 2443
- Bedrooms: 3
- Total Baths: 2
- Full Baths: 2
- Garage / Parking Spaces: 3
- Days On Market: 52
- Additional Information
- Geolocation: 28.0368 / -82.7664
- County: PINELLAS
- City: DUNEDIN
- Zipcode: 34698
- Subdivision: Stirling Heights
- Provided by: DALTON WADE INC

- DMCA Notice
-
Description*** Seller is highly motivated! Offering up to $25,000 towards Buyer incentives, use towards closing cost or rate buy down. Don't miss this opportunity to make your move more affordable! Stirling Heights of Dunedin! Rare opportunity in a charming community, just minutes from downtown Dunedin, Honeymoon Island, parks, and top rated amenities. This beautifully maintained 3 bed, 2 bath pool home features an open, split floor plan filled with natural light and luxury finishes. The spacious master suite offers pool access, dual walk in closets, garden tub, walk in shower, and double vanity. Enjoy multiple living areas, a formal dining room, breakfast nook, and a chefs kitchen with custom cabinets, pantry, and stainless steel appliances. Upgrades include: New kitchen, new appliances, new floors throughout, all new pavers, new paint inside and out, new super gutter, perfect condition screen enclosure, plantation shutters, updated electrical panel, newer garage door openers, 2022 HVAC, Tesla car charger, generator inlet box installed on exterior wall, and 2021 roof. Live the Florida lifestyleschedule your private showing today!
Property Location and Similar Properties
All
Similar
Features
Appliances
- Dishwasher
- Disposal
- Electric Water Heater
- Microwave
- Range
- Range Hood
- Refrigerator
Home Owners Association Fee
- 300.00
Association Name
- Kelly Kennedy
Association Phone
- 727-492-9625
Carport Spaces
- 0.00
Close Date
- 0000-00-00
Cooling
- Central Air
Country
- US
Covered Spaces
- 0.00
Exterior Features
- Private Mailbox
- Rain Gutters
- Sidewalk
- Sliding Doors
Flooring
- Carpet
- Wood
Garage Spaces
- 3.00
Heating
- Electric
Insurance Expense
- 0.00
Interior Features
- Ceiling Fans(s)
- Crown Molding
- Eat-in Kitchen
- High Ceilings
- Kitchen/Family Room Combo
- Other
- Primary Bedroom Main Floor
- Solid Surface Counters
- Solid Wood Cabinets
- Split Bedroom
- Stone Counters
- Thermostat
- Walk-In Closet(s)
- Window Treatments
Legal Description
- STIRLING HEIGHTS LOT 42
Levels
- One
Living Area
- 2443.00
Area Major
- 34698 - Dunedin
Net Operating Income
- 0.00
Occupant Type
- Owner
Open Parking Spaces
- 0.00
Other Expense
- 0.00
Parcel Number
- 23-28-15-85507-000-0420
Pets Allowed
- Yes
Pool Features
- Deck
- Gunite
- In Ground
- Other
- Screen Enclosure
- Tile
Property Type
- Residential
Roof
- Shingle
Sewer
- Public Sewer
Tax Year
- 2024
Township
- 28
Utilities
- Cable Connected
- Electricity Connected
- Public
- Sewer Connected
- Underground Utilities
Views
- 157
Virtual Tour Url
- https://www.propertypanorama.com/instaview/stellar/TB8383454
Water Source
- Public
Year Built
- 1992
Listing Data ©2025 Greater Tampa Association of REALTORS®
Listings provided courtesy of The Hernando County Association of Realtors MLS.
The information provided by this website is for the personal, non-commercial use of consumers and may not be used for any purpose other than to identify prospective properties consumers may be interested in purchasing.Display of MLS data is usually deemed reliable but is NOT guaranteed accurate.
Datafeed Last updated on July 1, 2025 @ 12:00 am
©2006-2025 brokerIDXsites.com - https://brokerIDXsites.com
