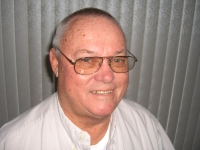
- Jim Tacy Sr, REALTOR ®
- Tropic Shores Realty
- Hernando, Hillsborough, Pasco, Pinellas County Homes for Sale
- 352.556.4875
- 352.556.4875
- jtacy2003@gmail.com
Share this property:
Contact Jim Tacy Sr
Schedule A Showing
Request more information
- Home
- Property Search
- Search results
- 3891 Reflection Dock Drive, SEFFNER, FL 33584
Property Photos























































- MLS#: TB8383483 ( Residential )
- Street Address: 3891 Reflection Dock Drive
- Viewed: 157
- Price: $405,000
- Price sqft: $78
- Waterfront: No
- Year Built: 2022
- Bldg sqft: 5225
- Bedrooms: 4
- Total Baths: 2
- Full Baths: 2
- Garage / Parking Spaces: 2
- Days On Market: 50
- Additional Information
- Geolocation: 27.9779 / -82.2974
- County: HILLSBOROUGH
- City: SEFFNER
- Zipcode: 33584
- Subdivision: Mirror Lake Stillwater
- Provided by: DALTON WADE INC
- Contact: Veronica Rosado
- 888-668-8283

- DMCA Notice
-
DescriptionAssumable VA loan 3.25!!!! Welcome to this immaculate and beautifully maintained home featuring an elegant and spacious entryway. This residence offers 4 generously sized bedrooms, 2 full bathrooms, and an open concept kitchen with granite countertops, stainless steel appliances, and a smart refrigerator. Enjoy the luxury laminate flooring, high ceilings, and a 2 car garage with hookups ready for a water softener. Step outside to a large, peaceful backyard with serene views of the preservation area perfect for relaxing Florida evenings. The paved driveway adds an extra touch of elegance to the home's curb appeal. Conveniently located near shopping centers, Walmart, gas stations, and more this home combines comfort, style, and practicality in a prime location!!! Important: The seller will not transfer or leave their VA entitlement with the property. Buyers must have sufficient VA entitlement to assume the existing loan. Contact me for a private tour.
Property Location and Similar Properties
All
Similar
Features
Appliances
- Dishwasher
- Microwave
- Range
- Refrigerator
Home Owners Association Fee
- 381.91
Association Name
- Rizzetta & Company / Nikki
Association Phone
- 813.533.2950
Carport Spaces
- 0.00
Close Date
- 0000-00-00
Cooling
- Central Air
Country
- US
Covered Spaces
- 0.00
Exterior Features
- Rain Gutters
- Sidewalk
- Sliding Doors
Flooring
- Carpet
- Luxury Vinyl
Garage Spaces
- 2.00
Heating
- Central
- Electric
Insurance Expense
- 0.00
Interior Features
- Ceiling Fans(s)
- High Ceilings
- Kitchen/Family Room Combo
- Living Room/Dining Room Combo
- Open Floorplan
- Primary Bedroom Main Floor
- Thermostat
- Walk-In Closet(s)
Legal Description
- MIRROR LAKE STILLWATER LOT 66
Levels
- One
Living Area
- 1989.00
Area Major
- 33584 - Seffner
Net Operating Income
- 0.00
Occupant Type
- Owner
Open Parking Spaces
- 0.00
Other Expense
- 0.00
Parcel Number
- U-10-29-20-C1S-000000-00066.0
Pets Allowed
- Yes
Property Type
- Residential
Roof
- Shingle
Sewer
- Public Sewer
Tax Year
- 2024
Township
- 29
Utilities
- Cable Available
- Electricity Available
- Sprinkler Meter
- Water Available
Views
- 157
Virtual Tour Url
- https://www.propertypanorama.com/instaview/stellar/TB8383483
Water Source
- Public
Year Built
- 2022
Zoning Code
- PD
Listing Data ©2025 Greater Tampa Association of REALTORS®
Listings provided courtesy of The Hernando County Association of Realtors MLS.
The information provided by this website is for the personal, non-commercial use of consumers and may not be used for any purpose other than to identify prospective properties consumers may be interested in purchasing.Display of MLS data is usually deemed reliable but is NOT guaranteed accurate.
Datafeed Last updated on June 29, 2025 @ 12:00 am
©2006-2025 brokerIDXsites.com - https://brokerIDXsites.com
